Giardini Formali con uno spazio giochi - Foto e idee
Filtra anche per:
Budget
Ordina per:Popolari oggi
1 - 20 di 165 foto
1 di 3
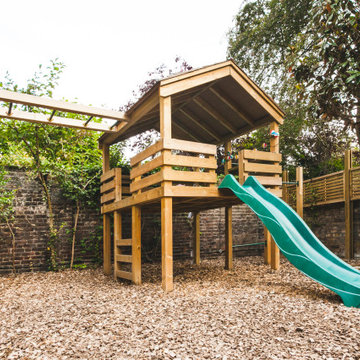
his formal garden was designed to resemble the lines of a cello.
The large lawn is edged in a reclaimed yellow stock brick and laid on edge in a sweeping curve and surrounded by traditional planting and large trees.
To split the garden into two, we used trellis to screen the children’s play area at the rear of the garden from the rest of the outdoor space. The trellis gives a degree of privacy but also allows the children to be visible whilst playing in the rear play area. The play frame was designed and built by Nordland Landscapes based on a wish list from the client’s children.
The brief was to include overhead monkey bars, high enough to be challenging but not high enough to be dangerous, a slide, trapeze bars set far enough apart so as to be able to do tumble turns on and cater for the varying heights of the three children. The client also requested a den or play house to hang out in and play in all-year-round.
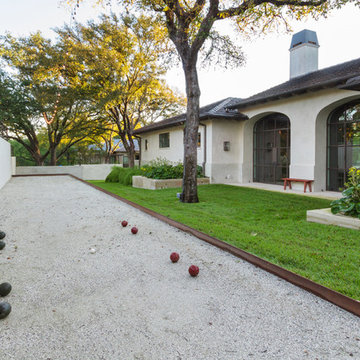
See In, See Out / Jessica Mims / www.SeeInSeeOut.com
Esempio di un giardino formale mediterraneo esposto a mezz'ombra di medie dimensioni e nel cortile laterale in primavera con uno spazio giochi e ghiaia
Esempio di un giardino formale mediterraneo esposto a mezz'ombra di medie dimensioni e nel cortile laterale in primavera con uno spazio giochi e ghiaia
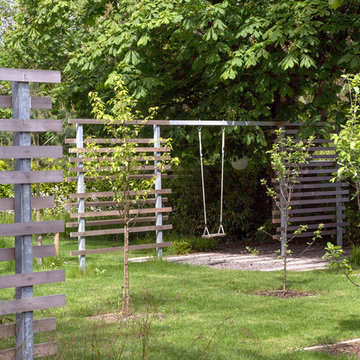
Garden swing.
Landscape design: Dermot Foley Landscape architects
Photo: Paul Tierney Photography
Immagine di un grande giardino formale minimal esposto in pieno sole nel cortile laterale in estate con uno spazio giochi e pavimentazioni in cemento
Immagine di un grande giardino formale minimal esposto in pieno sole nel cortile laterale in estate con uno spazio giochi e pavimentazioni in cemento
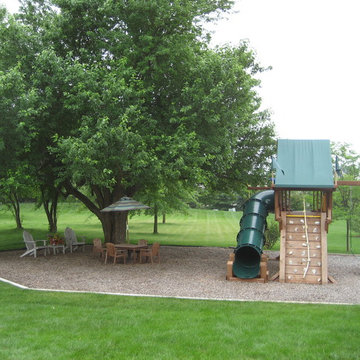
A mature tree offers a shade canopy for an outdoor living area to relax and engage with the children as they play.
Idee per un grande giardino formale classico esposto in pieno sole dietro casa in estate con uno spazio giochi e pacciame
Idee per un grande giardino formale classico esposto in pieno sole dietro casa in estate con uno spazio giochi e pacciame
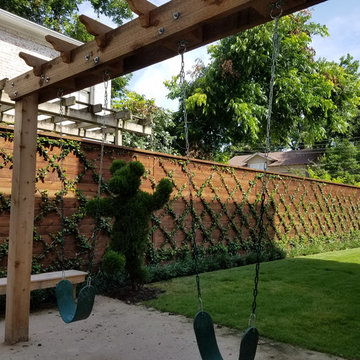
Foto di un grande giardino formale tradizionale esposto a mezz'ombra dietro casa in estate con uno spazio giochi e pavimentazioni in cemento
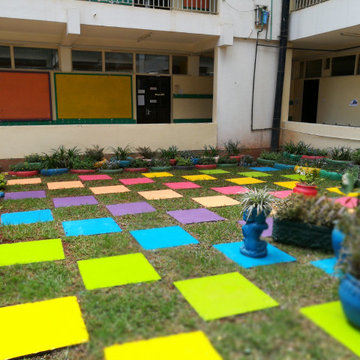
An environment surrounded by young students in kindergarten was the major theme for this project. It
was an inclusive project where UGL worked hand-in-hand with students in the purchasing of the materials
and implementation of some of the elements like numbered stepping stones and painted car tyres and
pebbles. The result was a vibrant children’s study area.
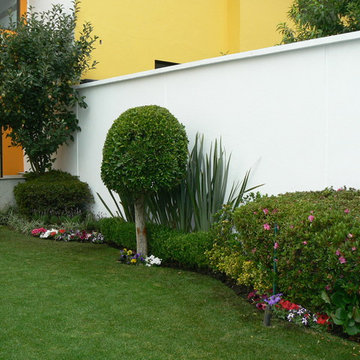
El diseño del espacio contempla el empleo de plantas con crecimiento natural y forma arquitectónica y plantas de crecimiento libre que deben de ser podadas, este jardín requiere de un mantenimiento un poco más cuidadoso por las especies elegidas en su diseño
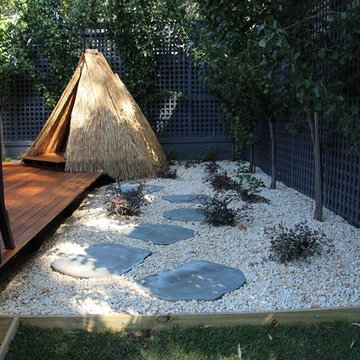
Image By Gary Winter
Ispirazione per un giardino formale contemporaneo esposto a mezz'ombra di medie dimensioni e dietro casa in autunno con uno spazio giochi e pavimentazioni in pietra naturale
Ispirazione per un giardino formale contemporaneo esposto a mezz'ombra di medie dimensioni e dietro casa in autunno con uno spazio giochi e pavimentazioni in pietra naturale
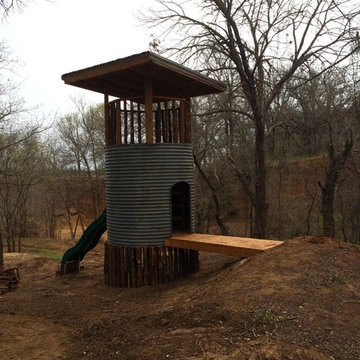
Ispirazione per un giardino formale tropicale esposto in pieno sole di medie dimensioni e dietro casa con uno spazio giochi e ghiaia
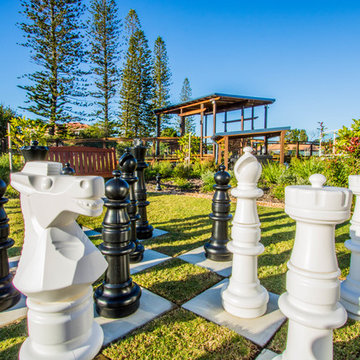
An recreation area featuring a giant chessboard was designed and installed by Penfold Projects, with the checked chessboard created using paver steppers on turf, and giant chess pieces that were custom ordered.
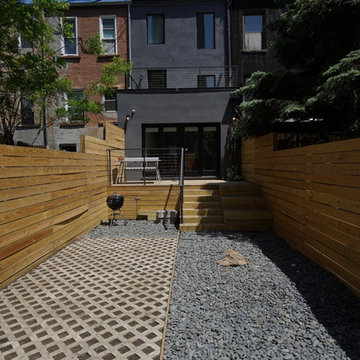
Ispirazione per un giardino formale moderno esposto in pieno sole di medie dimensioni e dietro casa in estate con uno spazio giochi e pedane
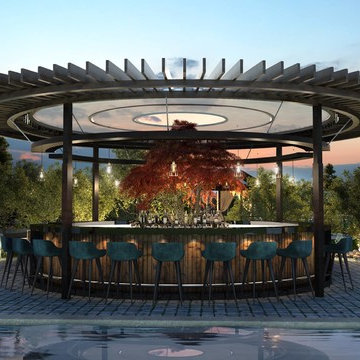
Ispirazione per un grande giardino formale stile shabby esposto in pieno sole in cortile in estate con uno spazio giochi e pavimentazioni in pietra naturale
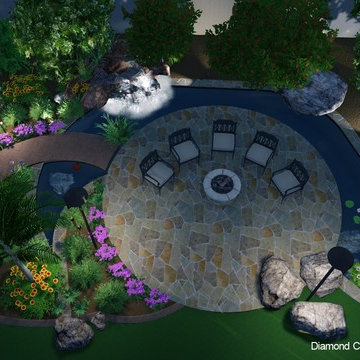
Esempio di un grande giardino formale design esposto a mezz'ombra dietro casa in estate con uno spazio giochi e pedane
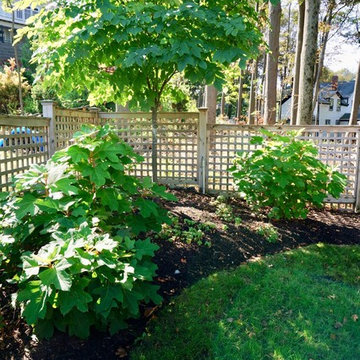
Immagine di un grande giardino formale tradizionale esposto in pieno sole dietro casa con uno spazio giochi e pavimentazioni in mattoni
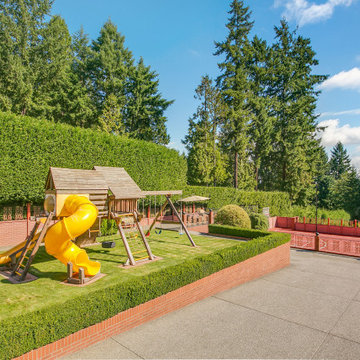
Foto di un ampio giardino formale esposto in pieno sole in cortile con uno spazio giochi
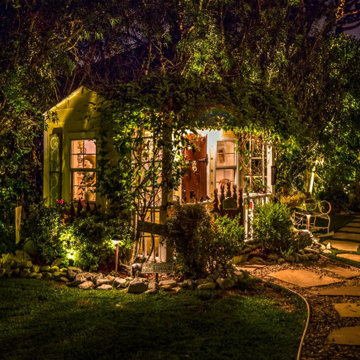
Tiny and tidy with every detail attended to in this darling outdoor playhouse.
Foto di un grande giardino formale boho chic esposto a mezz'ombra dietro casa con uno spazio giochi
Foto di un grande giardino formale boho chic esposto a mezz'ombra dietro casa con uno spazio giochi
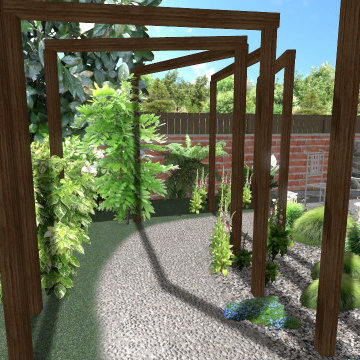
Arbors in a walled garden
Ispirazione per un piccolo giardino formale vittoriano in ombra dietro casa con uno spazio giochi e ghiaia
Ispirazione per un piccolo giardino formale vittoriano in ombra dietro casa con uno spazio giochi e ghiaia
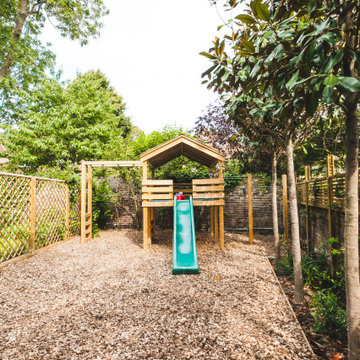
his formal garden was designed to resemble the lines of a cello.
The large lawn is edged in a reclaimed yellow stock brick and laid on edge in a sweeping curve and surrounded by traditional planting and large trees.
To split the garden into two, we used trellis to screen the children’s play area at the rear of the garden from the rest of the outdoor space. The trellis gives a degree of privacy but also allows the children to be visible whilst playing in the rear play area. The play frame was designed and built by Nordland Landscapes based on a wish list from the client’s children.
The brief was to include overhead monkey bars, high enough to be challenging but not high enough to be dangerous, a slide, trapeze bars set far enough apart so as to be able to do tumble turns on and cater for the varying heights of the three children. The client also requested a den or play house to hang out in and play in all-year-round.
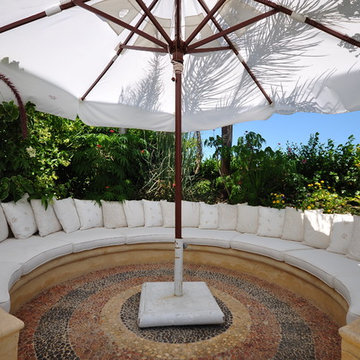
This summer house had its original layout and design when it was first brought. None of the initial elements were of value to the client, except of the exterior part of the house. When going through the redesign and execution process, the entire interior was destroyed, thus resulting in having 5 rooms (each with a bathroom), open and closed kitchen, living room, and reception area. Since it’s a summer house, there has a be a pool, so a long pool was build parallel to the house, with big open terraces that give a clear view of the Sea, which is directly in front of it. The main challenge was that due to its prime location, the material that was used had to be made up of smooth stones, to withstand the weather.
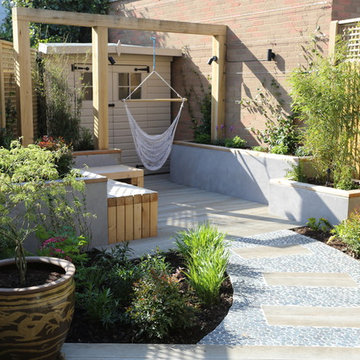
Garden landscaping in Chiswick:
http://www.positivegarden.com/portfolio/garden-landscaping-in-chiswick/
Decking: Millboard from London Stone;
Fence: The Garden Trellis Company;
Oak Arch, Flat Pebbles, Western Red Cedar.
Designer: Jane Ashley Garden Design.
More:
www.positivegarden.com/
Positive Garden Ltd
Giardini Formali con uno spazio giochi - Foto e idee
1