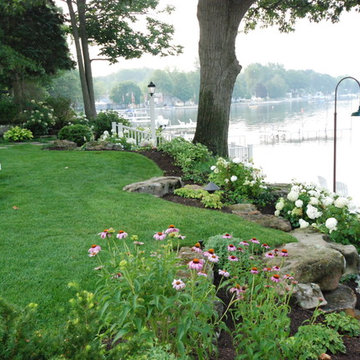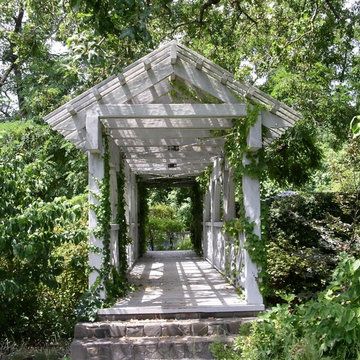Giardini con un muro di contenimento - Foto e idee
Filtra anche per:
Budget
Ordina per:Popolari oggi
201 - 220 di 23.771 foto
1 di 3
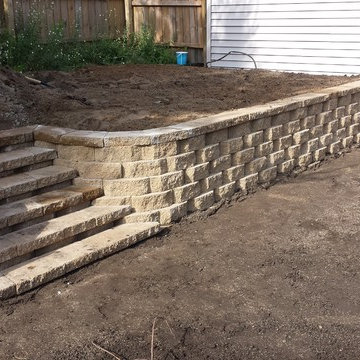
The wall is constructed. Now, we just need to finish back-filling and grade the area behind the wall.
Immagine di un piccolo giardino moderno esposto a mezz'ombra dietro casa con un muro di contenimento
Immagine di un piccolo giardino moderno esposto a mezz'ombra dietro casa con un muro di contenimento
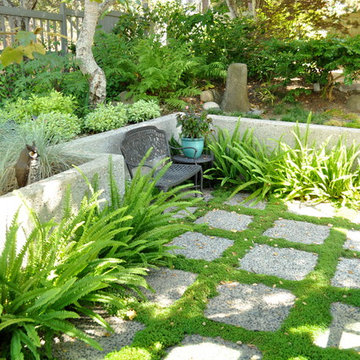
Immagine di un giardino rustico in ombra di medie dimensioni in estate con un muro di contenimento e pavimentazioni in cemento
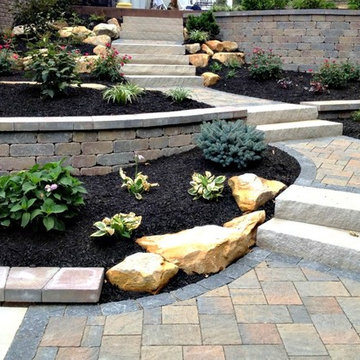
Idee per un giardino classico esposto in pieno sole di medie dimensioni in estate con un muro di contenimento, un pendio, una collina o una riva e pavimentazioni in mattoni
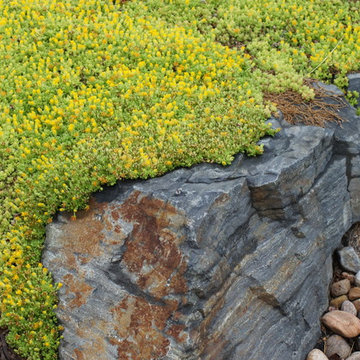
Delasperma growing atop a granite boulder, along a dry creek bed. Winger Photography.
Ispirazione per un giardino xeriscape tradizionale esposto in pieno sole di medie dimensioni e davanti casa con un muro di contenimento
Ispirazione per un giardino xeriscape tradizionale esposto in pieno sole di medie dimensioni e davanti casa con un muro di contenimento
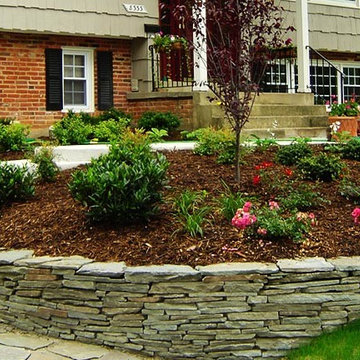
Ispirazione per un giardino tradizionale esposto in pieno sole di medie dimensioni e davanti casa in primavera con un muro di contenimento e pavimentazioni in pietra naturale
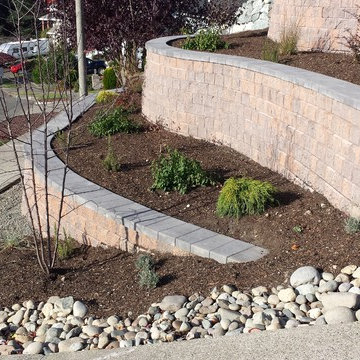
Curving retaining walls
Idee per un grande giardino boho chic esposto in pieno sole con un muro di contenimento e un pendio, una collina o una riva
Idee per un grande giardino boho chic esposto in pieno sole con un muro di contenimento e un pendio, una collina o una riva
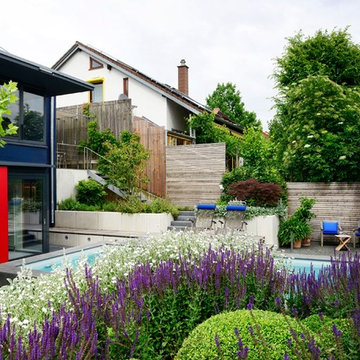
Frank Dahl
Idee per un giardino contemporaneo esposto in pieno sole di medie dimensioni con un muro di contenimento e ghiaia
Idee per un giardino contemporaneo esposto in pieno sole di medie dimensioni con un muro di contenimento e ghiaia
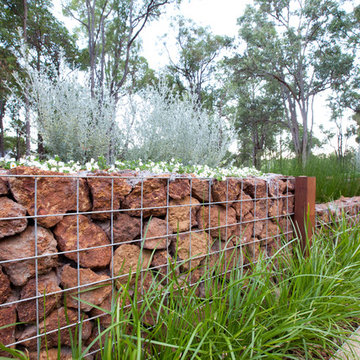
The design brief was to create a landscape that was harmonious with the existing bush landscape that reflected the natural colours and textures of the property and wider landscape. The design is a contemporary native garden with a series of passive usable spaces which connect to the main alfresco area, pool & spa.
Finalist in the 2012 Awards for Excellence design 250m2 - 500m2
Photography Ron Tan
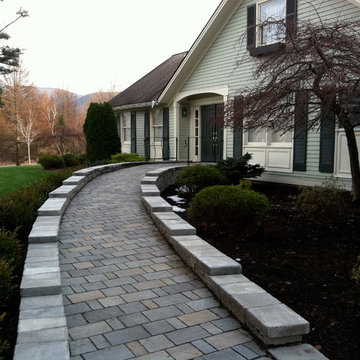
This client required a sloping ramp from driveway to front door for wheelchair access. We built the ramp with Permeable concrete pavers to alleviate run-off rushing down slope. The ramp is hidden from the street view by the wall be built which we later augmented with a boxwood hedge. We installed low voltage lighting in the wall at the driveway entrance. We designed the project with Google Sketch-up. Very successful!
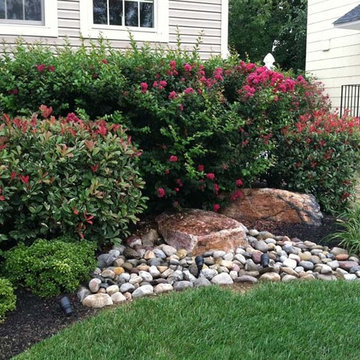
A side view of the final version for this project. Note the stone wall and how it shapes the yard. This hardscaping idea makes all of the difference when you are trying to transform your front yard. This is the first thing people see when they visit your home, we make it something they remember!
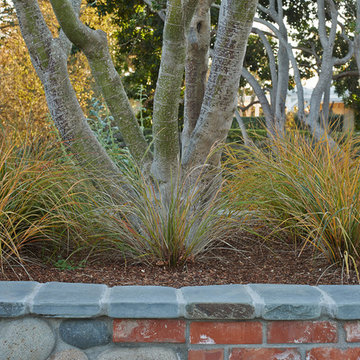
Custom brick and stone planting bed featuring textural grasses.
Idee per un grande giardino xeriscape american style esposto in pieno sole dietro casa con un muro di contenimento e pacciame
Idee per un grande giardino xeriscape american style esposto in pieno sole dietro casa con un muro di contenimento e pacciame
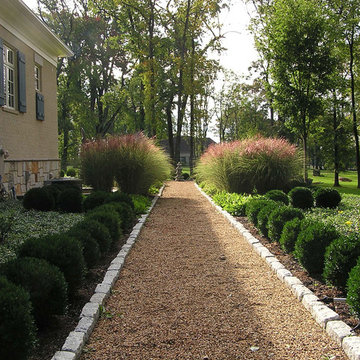
Idee per un grande giardino formale esposto in pieno sole dietro casa con un muro di contenimento e pavimentazioni in pietra naturale
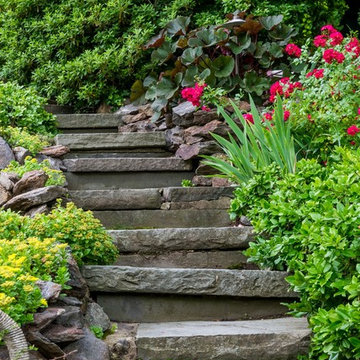
Like most growing families, this client wanted to lure everyone outside. And when the family went outdoors, they were hoping to find flamboyant color, delicious fragrance, freshly grilled food, fun play-spaces, and comfy entertaining areas waiting. Privacy was an imperative. Seems basic enough. But a heap of challenges stood in the way between what they were given upon arrival and the family's ultimate dreamscape.
Primary among the impediments was the fact that the house stands on a busy corner lot. Plus, the breakneck slope was definitely not playground-friendly. Fortunately, Westover Landscape Design rode to the rescue and literally leveled the playing field. Furthermore, flowing from space to space is a thoroughly enjoyable, ever-changing journey given the blossom-filled, year-around-splendiferous gardens that now hug the walkway and stretch out to the property lines. Soft evergreen hedges and billowing flowering shrubs muffle street noise, giving the garden within a sense of embrace. A fully functional (and frequently used) convenient outdoor kitchen/dining area/living room expand the house's floorplan into a relaxing, nature-infused on-site vacationland. Mission accomplished. With the addition of the stunning old-world stone fireplace and pergola, this amazing property is a welcome retreat for year round enjoyment. Mission accomplished.
Rob Cardillo for Westover Landscape Design, Inc.
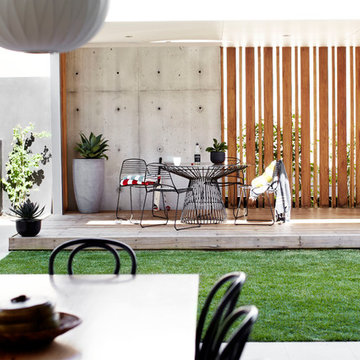
Courtyard style garden with exposed concrete and timber cabana. The swimming pool is tiled with a white sandstone, This courtyard garden design shows off a great mixture of materials and plant species. Courtyard gardens are one of our specialties. This Garden was designed by Michael Cooke Garden Design. Effective courtyard garden is about keeping the design of the courtyard simple. Small courtyard gardens such as this coastal garden in Clovelly are about keeping the design simple.
The swimming pool is tiled internally with a really dark mosaic tile which contrasts nicely with the sandstone coping around the pool.
The cabana is a cool mixture of free form concrete, Spotted Gum vertical slats and a lined ceiling roof. The flooring is also Spotted Gum to tie in with the slats.
Photos by Natalie Hunfalvay
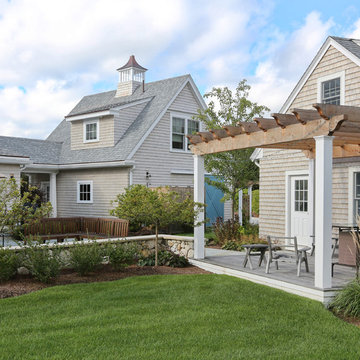
This custom Cape Cod home offers numerous outdoor entertaining areas that seamlessly blend together. OnSite Studios
Foto di un giardino country
Foto di un giardino country
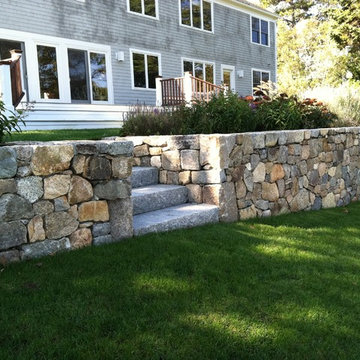
Native stone wall built for a residence in Sagamore Beach.
Idee per un giardino tradizionale dietro casa con un muro di contenimento
Idee per un giardino tradizionale dietro casa con un muro di contenimento
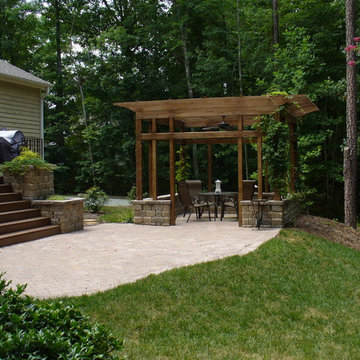
Addition of pergola, stairs, planters and patio
Ispirazione per un giardino chic esposto a mezz'ombra di medie dimensioni e dietro casa in estate con un muro di contenimento e pavimentazioni in mattoni
Ispirazione per un giardino chic esposto a mezz'ombra di medie dimensioni e dietro casa in estate con un muro di contenimento e pavimentazioni in mattoni
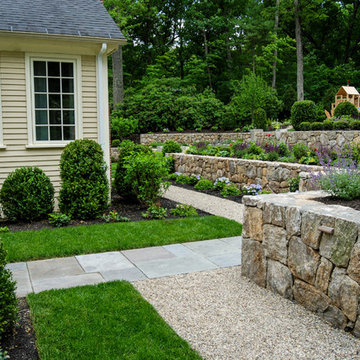
View from house level of peastone paths with fieldstone terraces and picket vegetable garden.
Foto di un giardino tradizionale di medie dimensioni con un pendio, una collina o una riva e un muro di contenimento
Foto di un giardino tradizionale di medie dimensioni con un pendio, una collina o una riva e un muro di contenimento
Giardini con un muro di contenimento - Foto e idee
11
