Giardini con un muro di contenimento - Foto e idee
Filtra anche per:
Budget
Ordina per:Popolari oggi
121 - 140 di 871 foto
1 di 3
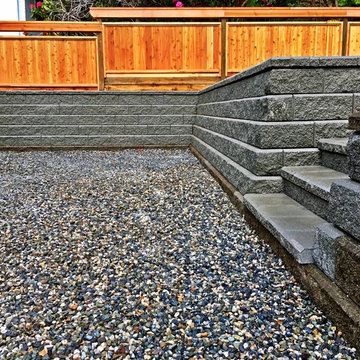
Allan block retaining wall and stairs. Cedar fence for privacy.
Ispirazione per un giardino moderno in ombra dietro casa con un muro di contenimento, ghiaia e recinzione in legno
Ispirazione per un giardino moderno in ombra dietro casa con un muro di contenimento, ghiaia e recinzione in legno
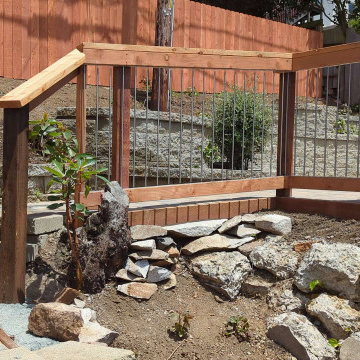
This yard was unusable by the resident grownups and unsafe for their kids who wished they had a place to retreat from city hazards. We refurbished the crumbling concrete retaining wall at the bottom. built another wall above that using dry-stacked broken concrete pieces, and a third wall at the top using decorative dry-stacked cement blocks. Between the upper two walls, we carved out a space for a patio, which we paved with Mediterranean style pavers. At the patio's front edge, we built a safety railing of redwood and vertical steel tubes, which gave it a classy look.
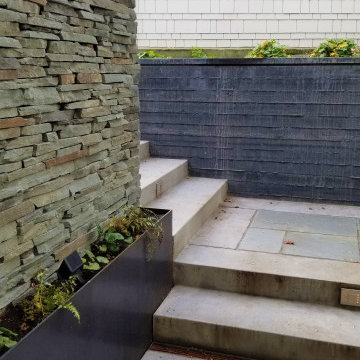
Modern farmhouse gets a new entry to the sunken front door. Custom concrete board-form walls, stone veneer, bluestone inlay, custom floating benches, and wood fence screening all installed in the courtyard space. Existing planters replanted, and a new driveway round out the complete change in the front yard.
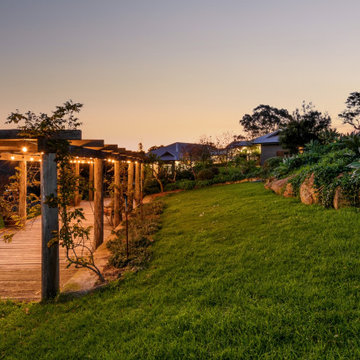
Immagine di un ampio giardino contemporaneo esposto in pieno sole in estate con un muro di contenimento, un pendio, una collina o una riva, pedane e recinzione in pietra
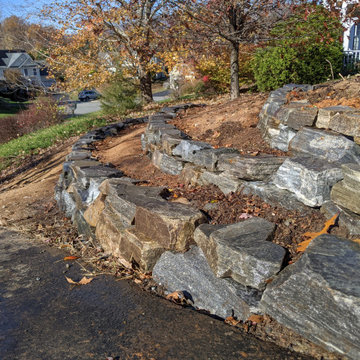
Dry-stack non-mortar hillside terracing with natural stone. Frist, we removed about 3 tons of heavy juniper and then terraced the area in a gorgeous exponentially curving design.
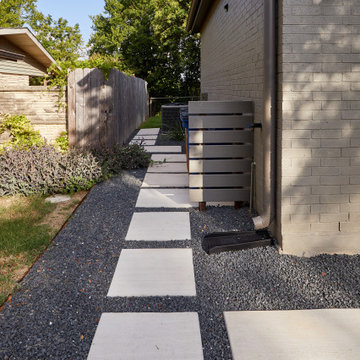
After this home was completely rebuilt in the established Barton Hills neighborhood, the landscape needed a reboot to match the new modern/contemporary house. To update the style, we replaced the cracked solid driveway with concrete ribbons and gravel that lines up with the garage. We built a retaining to hold back the sloped, problematic front yard. This leveled out a buffer space of plantings near the curb helping to create a welcoming accent for guests. We also introduced a comfortable pathway to transition through the yard into the new courtyard space, balancing out the scale of the house with the landscape.
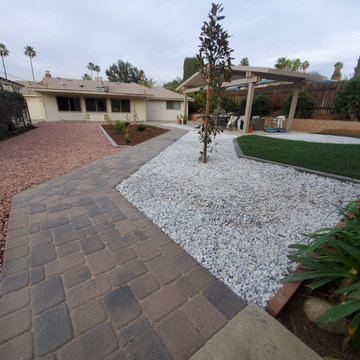
The Redlands project at the carter residence started as a blank canvas. The pink rock area acts as a driveway by having 6 inches of compacted road base underneath. Every aspect of the the project incorporates a property wide drainage plan integrated into industry leading construction methods.
Coy Land Techs installed the grass, concrete, concrete curbs, plants, irrigation systems, rocks, mulch, trees, retaining wall, pavers, grading, excavation, and more
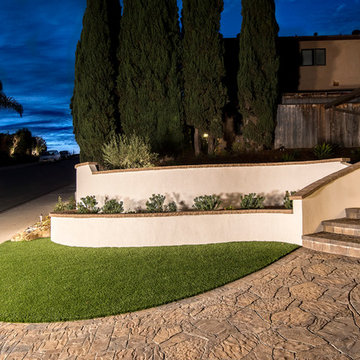
Notice the pavers in the driveway how they go from rectangle to random-shape as you make your way to the staircase. This is a very unique design and very challenging to install. Not a recommended DIY project.
Photo: M. Orenich
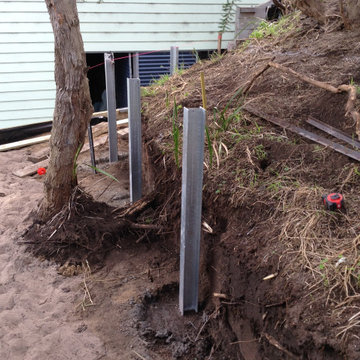
The brief of this project was very clear and simple.
The clients wanted to transform their overgrown and non functional back yard to a usuable and practical space.
The location is in Rye, Vic. The solution was to build tiered retaining walls to stabilize the slope and create level and usuable platforms.
This proved challanging as the soil mostly contains sand, especially here on the lower end of the peninsula, which made excavating easy however difficult to retain the cut once excavated.
Therefore the retaining walls had to be constructed in stages, bottom wall to top wall, back filling and stabilizing the hill side as the next wall got erected.
The end result met all expectations of the clients and the back yard was transformed from an unusable slope to a functional and secure space.
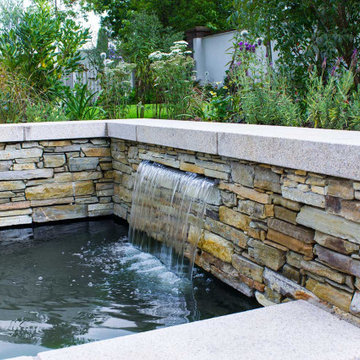
Donegal Quartz, Walls, Specimen Tree Planting, Granite paving, Waterfeature
Idee per un giardino formale moderno esposto in pieno sole di medie dimensioni e dietro casa in estate con un muro di contenimento, pavimentazioni in pietra naturale e recinzione in pietra
Idee per un giardino formale moderno esposto in pieno sole di medie dimensioni e dietro casa in estate con un muro di contenimento, pavimentazioni in pietra naturale e recinzione in pietra
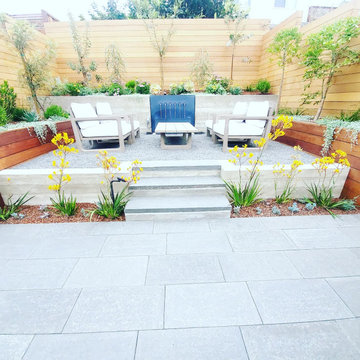
Foto di un giardino xeriscape minimal esposto in pieno sole di medie dimensioni e dietro casa in estate con un muro di contenimento, pavimentazioni in pietra naturale e recinzione in legno
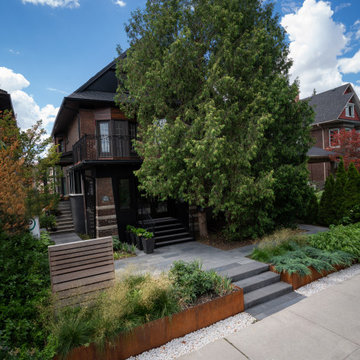
Immagine di un giardino formale minimalista esposto in pieno sole di medie dimensioni e davanti casa in estate con un muro di contenimento, pavimentazioni in pietra naturale e recinzione in legno
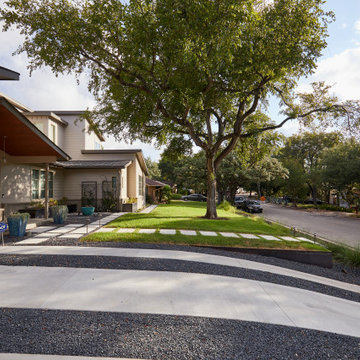
After this home was completely rebuilt in the established Barton Hills neighborhood, the landscape needed a reboot to match the new modern/contemporary house. To update the style, we replaced the cracked solid driveway with concrete ribbons and gravel that lines up with the garage. We built a retaining to hold back the sloped, problematic front yard. This leveled out a buffer space of plantings near the curb helping to create a welcoming accent for guests. We also introduced a comfortable pathway to transition through the yard into the new courtyard space, balancing out the scale of the house with the landscape.
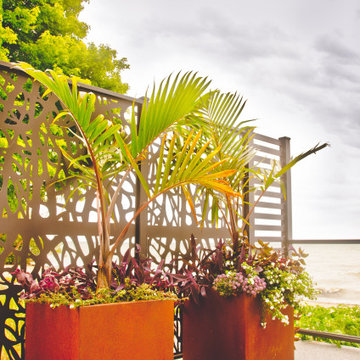
This new beach front home on a shallow sloping lot provided the architectural bones to draw from. The front landscape brief was a coordinating space with curb appeal that could also double as an enclosed lawn area for their dog. Low custom metal fencing provides the enclosure and adding a layer of horizontal interest. Stone & concrete retaining walls mimic the house materials for continuity.
In the rear - custom metal screens and corten planters provide privacy and detail and keep the focus on the beautiful lake view.
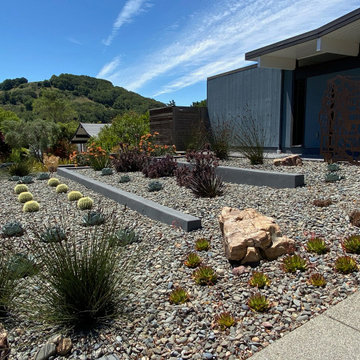
The front and back areas surrounding this Eichler home were updated with the mid-century modern design aesthetic in mind. The back landscape includes concrete retaining walls and pathways and the "Gracie Modern Arbors" (by TerraTrellis) provide eye-catching focal points, three installed to bring interest and needed height over a long pathway ramp with grape vines. Another frames a stairway to the hillside with a flowering Passion vine. The sloped hillsides were revamped to include low-water and low-maintenance plants that include CA natives, flowing grasses, other Mediterranean plants and several succulents. The Front landscape takes on a minimalist design with architectural Barrel Cactus, Artichoke Agaves, stately Thatching Reeds, a Blue Palm (Brahea 'Clara') a Mediterranean Fan Palm and other easy-care plants. The corten steel sculpture offers a striking focal point adjacent to the front doorway.
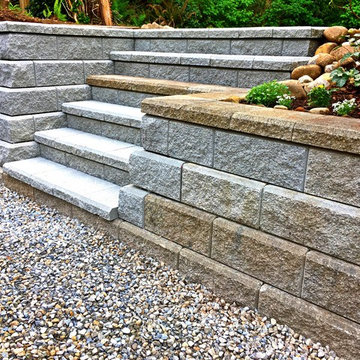
Allan block retaining wall and stairs. The old wall cap wraps around and becomes the fourth stair tread creating a unique feature.
Immagine di un giardino moderno in ombra dietro casa con un muro di contenimento e ghiaia
Immagine di un giardino moderno in ombra dietro casa con un muro di contenimento e ghiaia
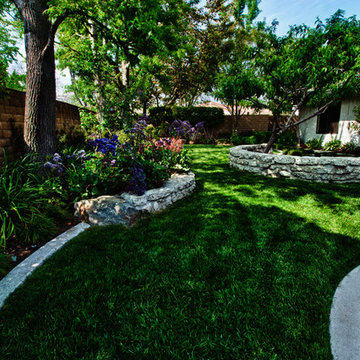
This unique garden features wall built from concrete recycled from an old patio.
Idee per un piccolo giardino etnico esposto a mezz'ombra dietro casa in primavera con un muro di contenimento e sassi di fiume
Idee per un piccolo giardino etnico esposto a mezz'ombra dietro casa in primavera con un muro di contenimento e sassi di fiume
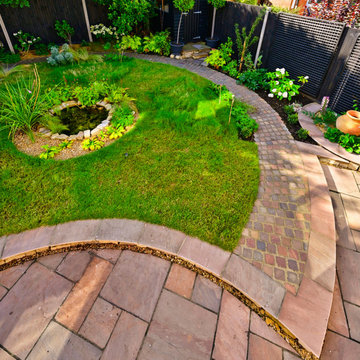
The existing garden had an ideal seating area in the back left corner to catch the evening sun. Unfortunately, it wasn’t particularly welcoming as it was overgrown with ivy and under an overhanging conifer. This coupled with an area of slippery, rotten decking was not a space the clients wanted to spend lots of time in.
They were looking to create a naturalistic garden to sit in, whilst sharing the space with any wildlife we could encourage in. In order to future-proof the garden, changes in level needed to be kept to a minimum. Having a pet cat, careful consideration needed to be given to the choice of plants, to be both beneficial to wildlife, and wherever possible, non-toxic to cats.
At the heart of the new garden sits a pond, with water one of the best ways of encouraging wildlife in. The turf was planted with pockets of early flowering Camassia and Fritillaria bulbs and allowed to grow long until the foliage had died right back, and over time hopefully encouraging in further species to create meadow strips.
The plant selection included Buddleja, Geranium, Nepeta, Rosemary, Sedum and Thyme, which offered something for butterflies, honeybees, hoverflies, bee-flies and long-tongued bees. A small tree, Malus ‘Admiration’ was selected for its ability to attract bees, beneficial insects and butterflies with its nectar and pollen rich flowers whilst providing a food source for birds and caterpillars. A Salix gracilistyla ‘Mount Aso’ was positioned next to the pond, and along with Hellebores, these provided a welcome early source of food for queen bumblebees and solitary mining bees.
Two seating areas were built. One was integrated into a dry-stone wall built using Purbeck stone, which in time, would create a home for various inhabitants. The second was a bug hotel. Attention was also given to hedgehogs by creating a series of hedgehog holes between the neighbouring four gardens and a hedgehog home.
A combination of autumn brown sandstone for the two patio areas was teamed with matching square setts to create a sweeping curved path linking the different spaces within the garden. The timber used for both benches and the pergola was Western Red Cedar which was allowed to silver over time. A hand thrown Cretan urn was displayed in a feature area viewed from both the house and the seating areas.
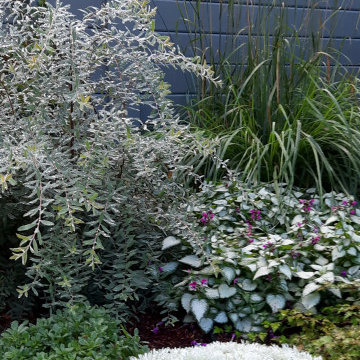
Серебристые прохладные оттенки в цветнике. Контраст по форме и фактуре листвы.
Esempio di un giardino chic esposto a mezz'ombra in cortile in estate con un muro di contenimento e recinzione in legno
Esempio di un giardino chic esposto a mezz'ombra in cortile in estate con un muro di contenimento e recinzione in legno
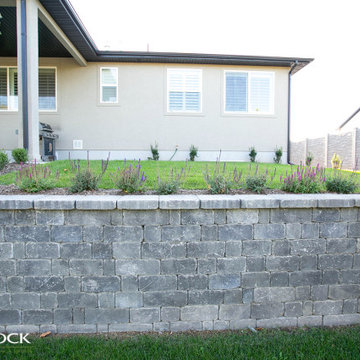
Gray bricks for this backyard retaining wall allow for the color of the purple shrubbery to pop.
Immagine di un giardino minimal dietro casa con un muro di contenimento, pavimentazioni in mattoni e recinzione in pietra
Immagine di un giardino minimal dietro casa con un muro di contenimento, pavimentazioni in mattoni e recinzione in pietra
Giardini con un muro di contenimento - Foto e idee
7