Giardini con un muro di contenimento e pavimentazioni in cemento - Foto e idee
Filtra anche per:
Budget
Ordina per:Popolari oggi
41 - 60 di 3.928 foto
1 di 3
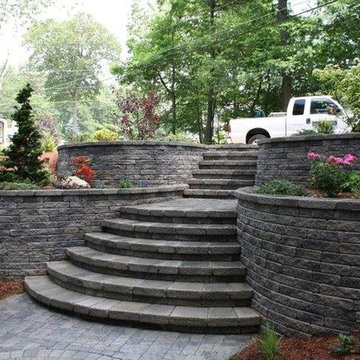
Esempio di un piccolo giardino contemporaneo davanti casa con un muro di contenimento e pavimentazioni in cemento
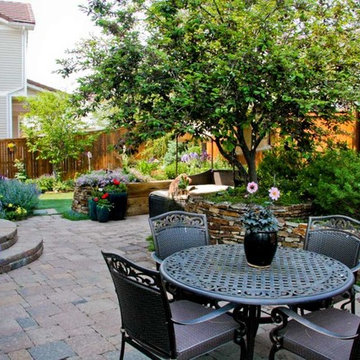
Meghan Himschoot
Idee per un piccolo giardino rustico esposto a mezz'ombra dietro casa con un muro di contenimento e pavimentazioni in cemento
Idee per un piccolo giardino rustico esposto a mezz'ombra dietro casa con un muro di contenimento e pavimentazioni in cemento
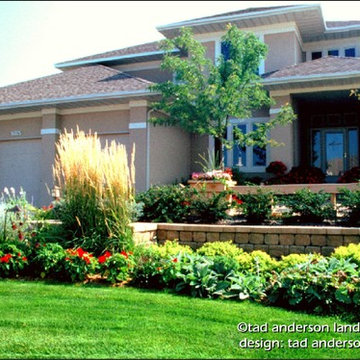
Gentle terracing lifts the courtyard off the low, streetside front lawn. Credit: Tad Anderson. All rights exclusively reserved.
Idee per un giardino minimal esposto in pieno sole davanti casa in estate con un muro di contenimento e pavimentazioni in cemento
Idee per un giardino minimal esposto in pieno sole davanti casa in estate con un muro di contenimento e pavimentazioni in cemento
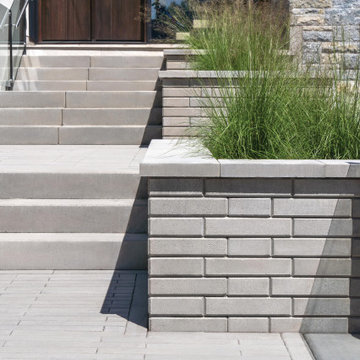
This front yard landscaping project consist of multiple of our modern collections!
Modern grey retaining wall: The smooth look of the Raffinato collection brings modern elegance to your tailored spaces. This contemporary double-sided retaining wall is offered in an array of modern colours.
Discover the Raffinato retaining wall: https://www.techo-bloc.com/shop/walls/raffinato-smooth/
Modern grey stone steps: The sleek, polished look of the Raffinato stone step is a more elegant and refined alternative to modern and very linear concrete steps. Offered in three modern colors, these stone steps are a welcomed addition to your next outdoor step project!
Discover our Raffinato stone steps here: https://www.techo-bloc.com/shop/steps/raffinato-step/
Modern grey floor pavers: A modern paver available in over 50 scale and color combinations, Industria is a popular choice amongst architects designing urban spaces. This paver's de-icing salt resistance and 100mm height makes it a reliable option for industrial, commercial and institutional applications.
Discover the Industria paver here: https://www.techo-bloc.com/shop/pavers/industria-smooth-paver/
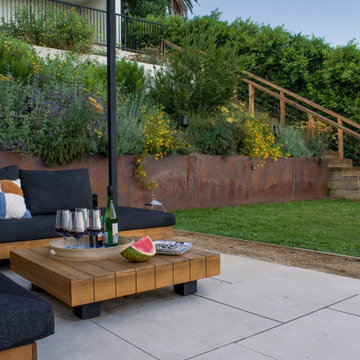
We started by levelling the top area into two terraced lawns of low water Kurapia and more than doubling the space on the lower level with retaining walls. We built a striking new pergola with a graphic steel-patterned roof to make a covered seating area. Along with creating shade, the roof casts a movie reel of shade patterns throughout the day. Now there is ample space to kick back and relax, watching the sun spread its glow on the surrounding hillside as it makes its slow journey down the horizon towards sunset. An aerodynamic fan keeps the air pleasantly cool and refreshing. At night the backyard comes alive with an ethereal lighting scheme illuminating the space and making it a place you can enjoy well into the night. It’s the perfect place to end the day.
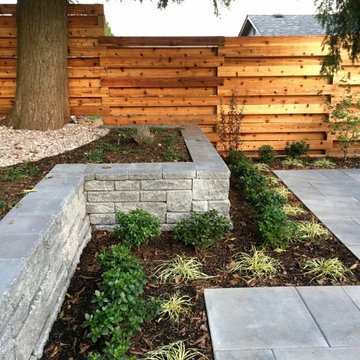
Stepping the fence heights down in tandem with the grades
Ispirazione per un giardino moderno esposto a mezz'ombra di medie dimensioni e dietro casa con un muro di contenimento e pavimentazioni in cemento
Ispirazione per un giardino moderno esposto a mezz'ombra di medie dimensioni e dietro casa con un muro di contenimento e pavimentazioni in cemento
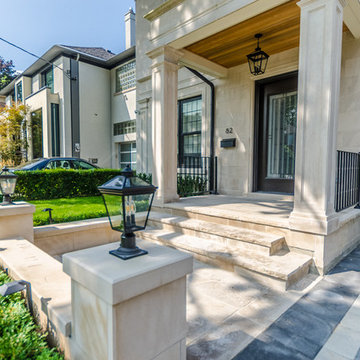
Our Lower Forest Hill project was completed in our 2017 season. It features a limestone entry wall, limestone clad steps and landing, modern black interlocking driveway, limestone flagstone back patio, covered porch and a walk up with a modern glass rail.
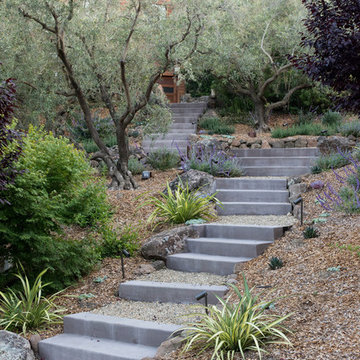
Idee per un grande giardino xeriscape mediterraneo esposto a mezz'ombra dietro casa con un muro di contenimento e pavimentazioni in cemento
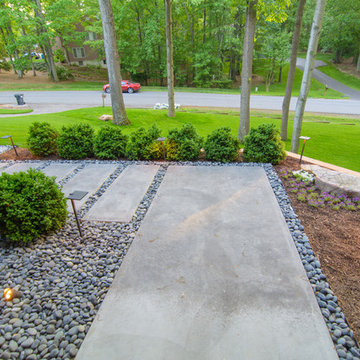
Esempio di un grande giardino formale minimal esposto a mezz'ombra davanti casa in primavera con un muro di contenimento e pavimentazioni in cemento
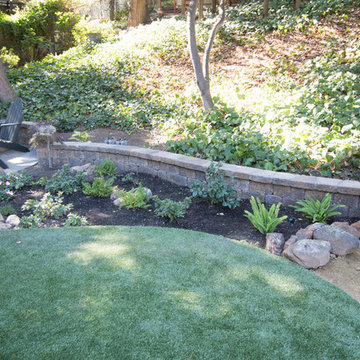
Photos by Green Sun Hardscapes
Ispirazione per un giardino esposto a mezz'ombra dietro casa con un muro di contenimento e pavimentazioni in cemento
Ispirazione per un giardino esposto a mezz'ombra dietro casa con un muro di contenimento e pavimentazioni in cemento
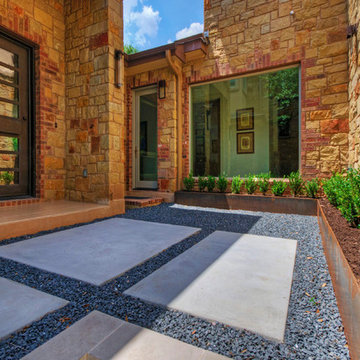
View of corten steel planter with boxwood hedge, black gravel and concrete stepping stones
Esempio di un campo sportivo esterno design esposto a mezz'ombra di medie dimensioni e davanti casa in primavera con un muro di contenimento e pavimentazioni in cemento
Esempio di un campo sportivo esterno design esposto a mezz'ombra di medie dimensioni e davanti casa in primavera con un muro di contenimento e pavimentazioni in cemento
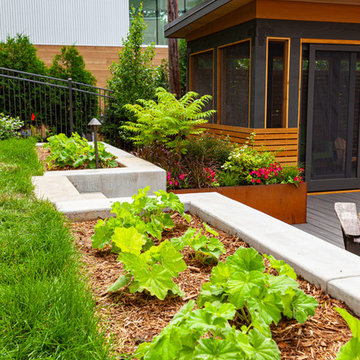
This modern home, near Cedar Lake, built in 1900, was originally a corner store. A massive conversion transformed the home into a spacious, multi-level residence in the 1990’s.
However, the home’s lot was unusually steep and overgrown with vegetation. In addition, there were concerns about soil erosion and water intrusion to the house. The homeowners wanted to resolve these issues and create a much more useable outdoor area for family and pets.
Castle, in conjunction with Field Outdoor Spaces, designed and built a large deck area in the back yard of the home, which includes a detached screen porch and a bar & grill area under a cedar pergola.
The previous, small deck was demolished and the sliding door replaced with a window. A new glass sliding door was inserted along a perpendicular wall to connect the home’s interior kitchen to the backyard oasis.
The screen house doors are made from six custom screen panels, attached to a top mount, soft-close track. Inside the screen porch, a patio heater allows the family to enjoy this space much of the year.
Concrete was the material chosen for the outdoor countertops, to ensure it lasts several years in Minnesota’s always-changing climate.
Trex decking was used throughout, along with red cedar porch, pergola and privacy lattice detailing.
The front entry of the home was also updated to include a large, open porch with access to the newly landscaped yard. Cable railings from Loftus Iron add to the contemporary style of the home, including a gate feature at the top of the front steps to contain the family pets when they’re let out into the yard.
Tour this project in person, September 28 – 29, during the 2019 Castle Home Tour!
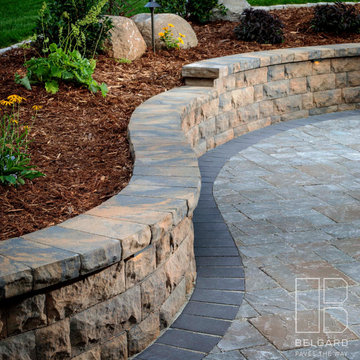
This backyard Renovation was one our favorites. Carefully planned and executed with a detached garage renovation this backyard is ready for anything. Belgard retaining wall blocks, pavers and step units. All capped off with lights and future plans for a little dry creek bed bridge.
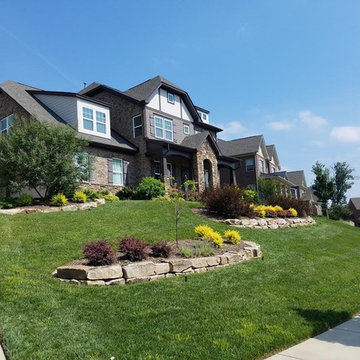
Immagine di un grande vialetto d'ingresso classico esposto in pieno sole davanti casa con un muro di contenimento e pavimentazioni in cemento
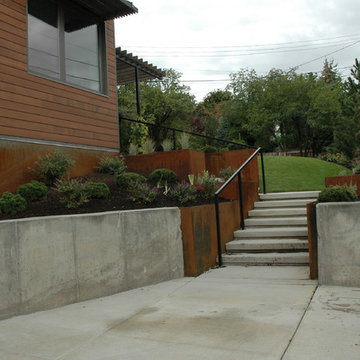
This large expanse of lawn needed a major make over. Designer added many color full water wise shrubs, ornamental grasses and perennials. Took out 85% of existing lawn and added a new patio, steps, garden with grow boxes and strategic screens too.
Designed for maximum enjoyment and preserving/enhancing their views while saving much water and maintenance.
Rick Laughlin, APLD
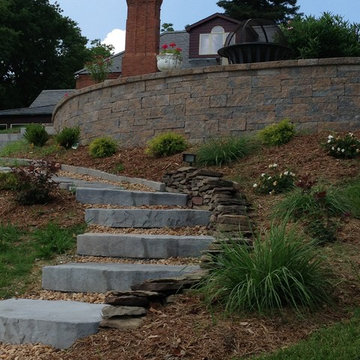
Esempio di un giardino tradizionale esposto in pieno sole di medie dimensioni in estate con un muro di contenimento, un pendio, una collina o una riva e pavimentazioni in cemento
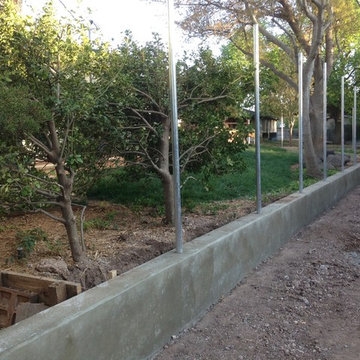
We had the awesome opportunity to complete this 8ft Western Red Cedar board-on-board privacy fence that included metal gate frames with industrial hinges and 2x6 single stage trim cap. We used exterior rated GRK screws for 100% of the installation, not a single nail on the entire project. The project also included demolition and removal of a failed retaining wall followed by the form up and pouring of a new 24” tall concrete retaining wall. As always we are grateful for the opportunity to work with amazing clients who allow us to turn ideas into reality. If you have an idea for a custom fence, retaining wall, or any other outdoor project, give 806 Outdoors a call. 806 690 2344.
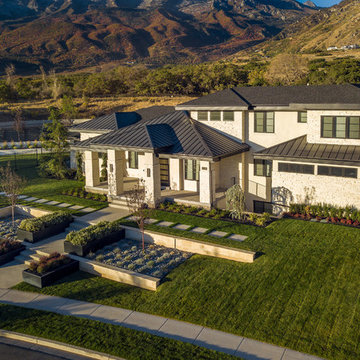
We wanted a way to ensure there would be plenty of lawn space as well as planters and bushes to line the front walk walkway.
Immagine di un grande giardino contemporaneo esposto in pieno sole davanti casa con un muro di contenimento e pavimentazioni in cemento
Immagine di un grande giardino contemporaneo esposto in pieno sole davanti casa con un muro di contenimento e pavimentazioni in cemento
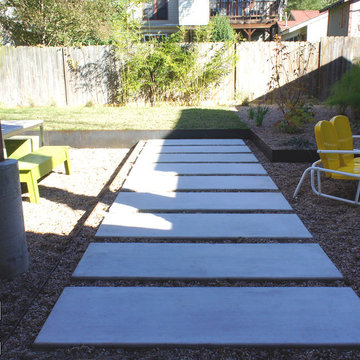
Concrete pavers on pea gravel patio with steel retaining wall, and sod. Steel edged pea gravel with native plants.
Idee per un piccolo giardino minimalista esposto in pieno sole dietro casa con un muro di contenimento e pavimentazioni in cemento
Idee per un piccolo giardino minimalista esposto in pieno sole dietro casa con un muro di contenimento e pavimentazioni in cemento
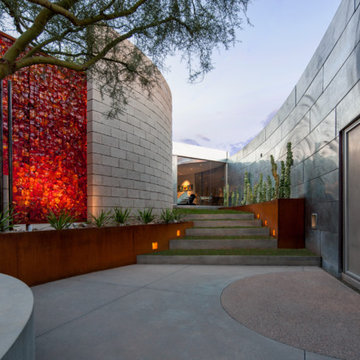
Timmerman Photography
Sculpture by Mayme Kratz
This is a home we initially built in 1995 and after it sold in 2014 we were commissioned to come back and remodel the interior of the home.
We worked with internationally renowned architect Will Bruder on the initial design on the home. The goal of home was to build a modern hillside home which made the most of the vista upon which it sat. A few ways we were able to achieve this were the unique, floor-to-ceiling glass windows on the side of the property overlooking Scottsdale, a private courtyard off the master bedroom and bathroom, and a custom commissioned sculpture Mayme Kratz.
Stonecreek's particular role in the project were to work alongside both the clients and the architect to make sure we were able to perfectly execute on the vision and design of the project. A very unique component of this house is how truly custom every feature is, all the way from the window systems and the bathtubs all the way down to the door handles and other features.
Giardini con un muro di contenimento e pavimentazioni in cemento - Foto e idee
3