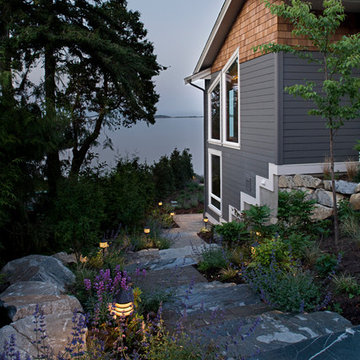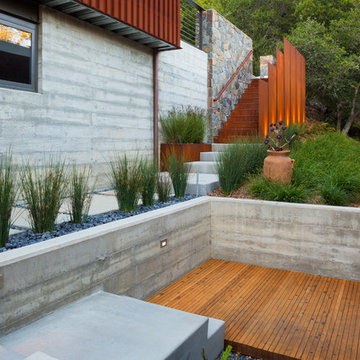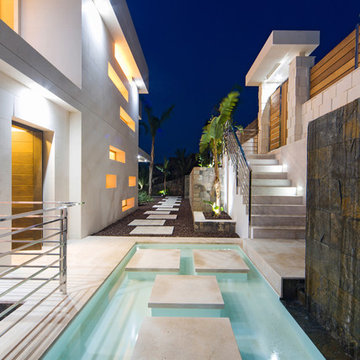Giardini con scale - Foto e idee
Filtra anche per:
Budget
Ordina per:Popolari oggi
1 - 20 di 32 foto
1 di 3
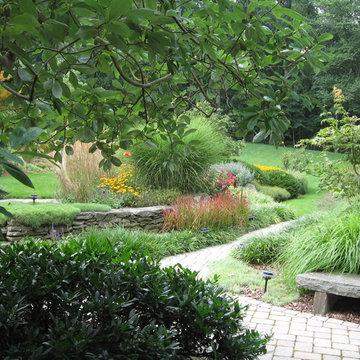
Ispirazione per un grande giardino formale tradizionale esposto in pieno sole dietro casa in estate con pavimentazioni in mattoni e scale
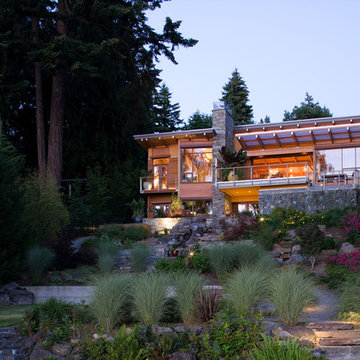
Idee per un giardino contemporaneo con un pendio, una collina o una riva e scale
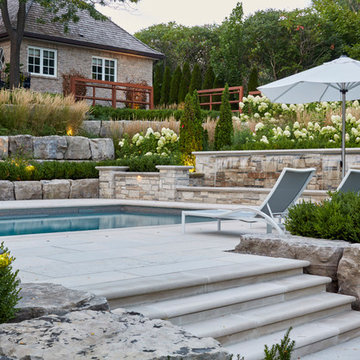
With a lengthy list of ideas about how to transform their backyard, the clients were excited to see what we could do. Existing features on site needed to be updated and in-cooperated within the design. The view from each angle of the property was already outstanding and we didn't want the design to feel out of place. We had to make the grade changes work to our advantage, each separate space had to have a purpose. The client wanted to use the property for charity events, so a large flat turf area was constructed at the back of the property, perfect for setting up tables, chairs and a stage if needed. It also created the perfect look out point into the back of the property, dropping off into a ravine. A lot of focus throughout the project was the plant selection. With a large amount of garden beds, we wanted to maintain a clean and formal look, while still offering seasonal interest. We did this by edging the beds with boxwoods, adding white hydrangeas throughout the beds for constant colour, and subtle pops of purple and yellow. This along with the already breathtaking natural backdrop of the space, is more than enough to make this project stand out.
Photographer: Jason Hartog Photography
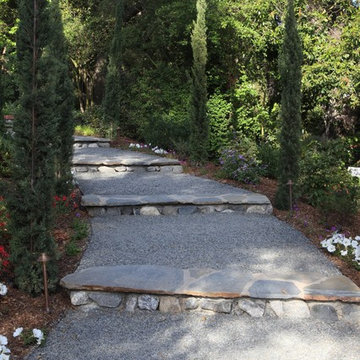
Photo by Orly Olivier
Immagine di un giardino chic in ombra con un pendio, una collina o una riva, ghiaia e scale
Immagine di un giardino chic in ombra con un pendio, una collina o una riva, ghiaia e scale
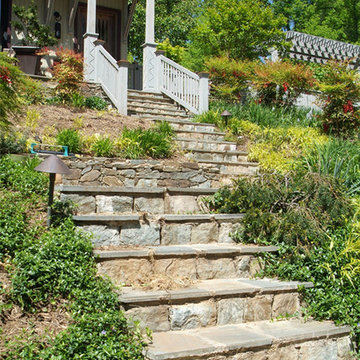
Ispirazione per un giardino stile rurale con un pendio, una collina o una riva, pavimentazioni in pietra naturale e scale
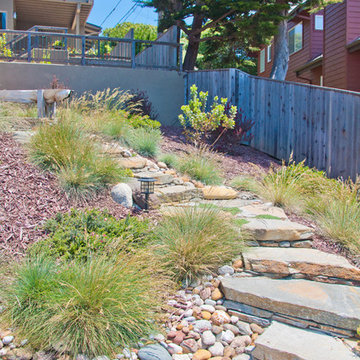
California native plant drought tolerant landscape with dry set stonework.
Foto di un giardino xeriscape design esposto in pieno sole con un pendio, una collina o una riva e scale
Foto di un giardino xeriscape design esposto in pieno sole con un pendio, una collina o una riva e scale
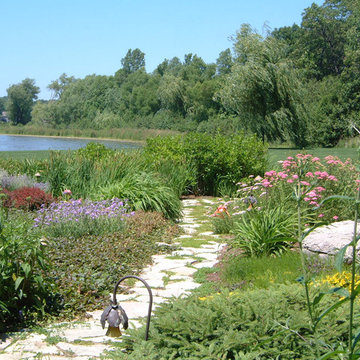
Natural stone pathway through mixed planting of shrubs and perennials. Some of the elements are birds nest spruce, ajuga, echinacea, iris, yarrow, butterfly bush, asiatic lilies, dwarf barberry, daylily, lambs ears, and baptisia. The ground cover in between the flagstone is herniaria.
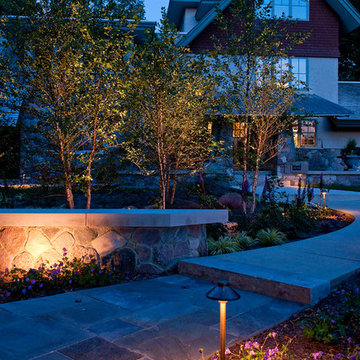
Uplighting of river birches with low voltage path and wall lights.
Westhauser Photography
Ispirazione per un grande giardino american style davanti casa con pavimentazioni in pietra naturale e scale
Ispirazione per un grande giardino american style davanti casa con pavimentazioni in pietra naturale e scale
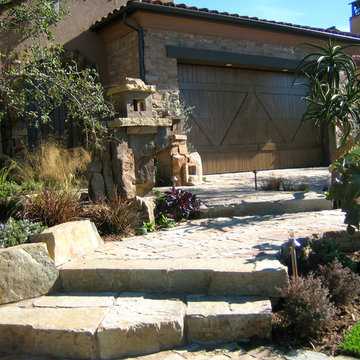
This truly unique and natural concept was designed without a single straight line to break the usual 'conventional' residence design ideas. Highlighted upon entry is a raised rock water feature spilling from the base of a large specimen oak tree and collecting into a meandering 'stream' before joining a small water basin with bubbling fountains. With incredibly detailed stonework, unique specimen trees and plantings and a distinctive fireplace, this illustrious residence shows the potential of unique theme and exquisite installation
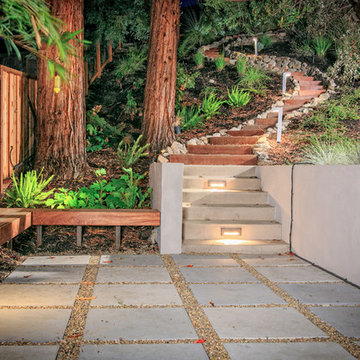
photography by Joe Dodd
Immagine di un grande giardino formale minimal con un pendio, una collina o una riva, pavimentazioni in cemento e scale
Immagine di un grande giardino formale minimal con un pendio, una collina o una riva, pavimentazioni in cemento e scale
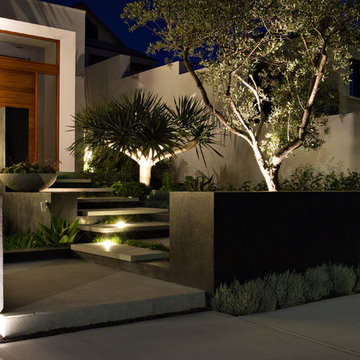
Looking for a unique garden that embraced the harsh location and unique architectural characteristics of the contemporary home, the owner employed the expertise of Tim Davies and Levi Carter of Tim Davies Landscaping to design and build this stunning landscape.
Being in close proximity to the coast, the planting palette needed to be closely considered to create a landscape that would be able to withstand the conditions. The client was determined to have a mature finish to the garden. In order to achieve this, Tim and Levi sourced a range of mature trees from around the state that were suitable for relocation. These species included Poinciana, Olive, Frangipani and Magnolia trees. Custom ornamentation also creates focal points throughout, while large graphite granite bowls and a custom solid granite planter alongside the pool work to tie the spaces together.
This minimal, contemporary design by Tim Davies Landscaping combines high-quality finishes with mature, lush planting to create habitable spaces that work aesthetically.
Grab Photography
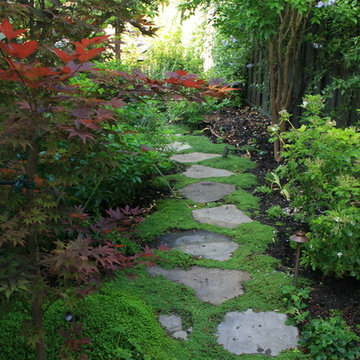
Esempio di un giardino classico in ombra dietro casa in autunno con pavimentazioni in pietra naturale e scale
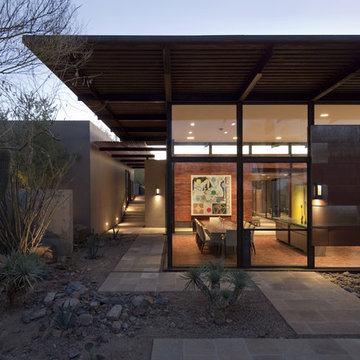
Despite being located in an expansive golf community, the Brown residence celebrates stunning desert views from almost every space. Its careful design makes this possible as views to neighboring houses are edited out focused instead on distant mountains. While the residence presents an unassuming, modest scale to the street, it steps down with the slope of the site allowing the spaces inside to become quite generous. Oversize pivot doors and large expanses of glass allow abundant light and air into these spaces while broad overhangs and shading devices protect them from the harsh desert sun.
awards
2011 - Texas Society of Architects / AIA Design Award
2010 - AIA San Antonio Merit Award
Architecture: Lake/Flato Architects
Contractor: the construction zone, ltd.
Photography: Bill Timmerman
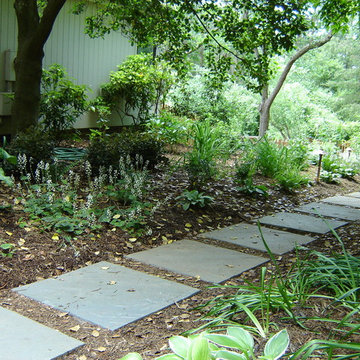
Foto di un giardino contemporaneo nel cortile laterale con scale
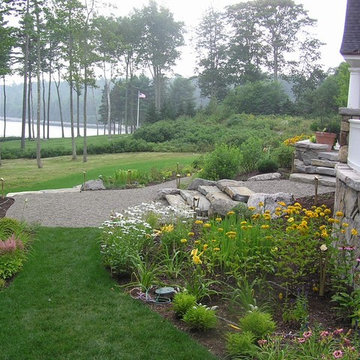
Foto di un giardino tradizionale dietro casa con ghiaia e scale
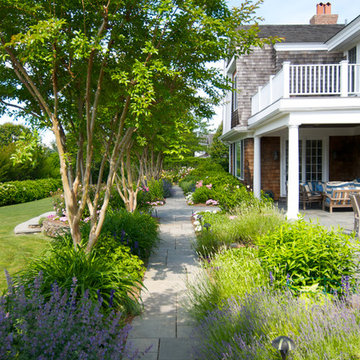
Doug Young
Esempio di un giardino chic nel cortile laterale con scale
Esempio di un giardino chic nel cortile laterale con scale
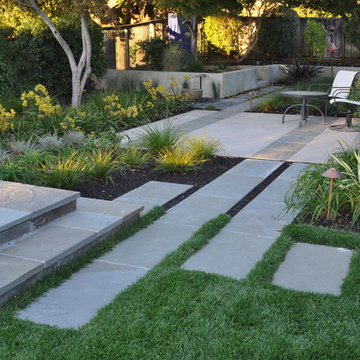
small water feature
Esempio di un giardino etnico dietro casa con pavimentazioni in pietra naturale e scale
Esempio di un giardino etnico dietro casa con pavimentazioni in pietra naturale e scale
Giardini con scale - Foto e idee
1
