Giardini con pavimentazioni in mattoni - Foto e idee
Filtra anche per:
Budget
Ordina per:Popolari oggi
141 - 160 di 1.315 foto
1 di 3
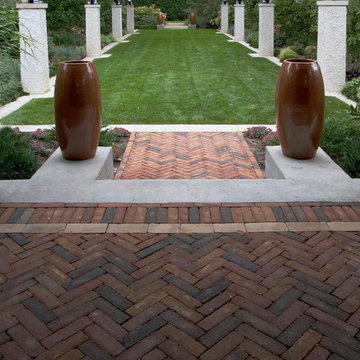
Design by Kettelkamp & Kettelkamp Landscape Architecture; All Photos by Linda Oyama Bryan
Foto di un grande giardino formale classico nel cortile laterale con pavimentazioni in mattoni
Foto di un grande giardino formale classico nel cortile laterale con pavimentazioni in mattoni
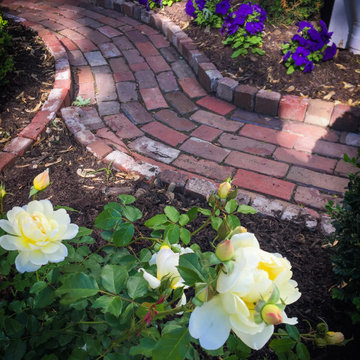
Entrance Gate, Annual and Perennial beds lined in boxwood, classical urns
Idee per un giardino formale chic in ombra di medie dimensioni e davanti casa in estate con cancello, pavimentazioni in mattoni e recinzione in legno
Idee per un giardino formale chic in ombra di medie dimensioni e davanti casa in estate con cancello, pavimentazioni in mattoni e recinzione in legno
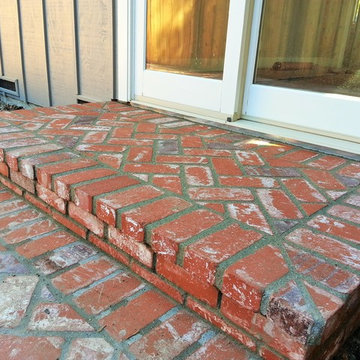
The Herringbone pattern was used on the patio and landing with brick banding at the edges
Ispirazione per un campo sportivo esterno design esposto a mezz'ombra di medie dimensioni e dietro casa in estate con pavimentazioni in mattoni
Ispirazione per un campo sportivo esterno design esposto a mezz'ombra di medie dimensioni e dietro casa in estate con pavimentazioni in mattoni
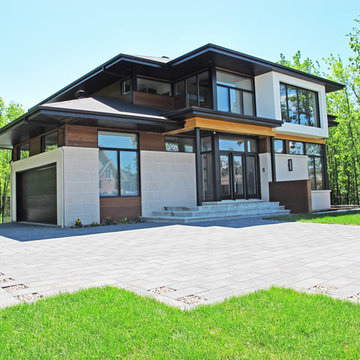
A unique Contemporary Landscape can easily be created with smart planning
Sometimes stone is the great unifier. For a unique take on the stepping stone pathway, divide your yard into gravel and grass sections, then connect them with a stone path to tie it all together.
Once the hard work of dividing up the yard is done, it’s time to add some finishing touches. Details such as seating and planters anchor, unify and define a space, transforming it from a yard to an extension of the home.
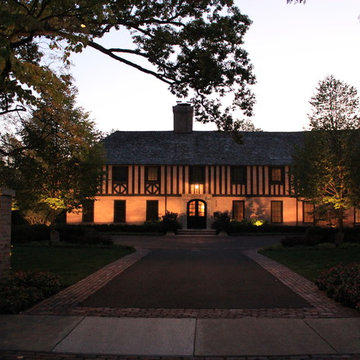
Hear what our clients, Allison & Rick, have to say about their project by clicking on the Facebook link and then the Videos tab.
Ispirazione per un grande vialetto d'ingresso chic esposto in pieno sole davanti casa in estate con pavimentazioni in mattoni
Ispirazione per un grande vialetto d'ingresso chic esposto in pieno sole davanti casa in estate con pavimentazioni in mattoni
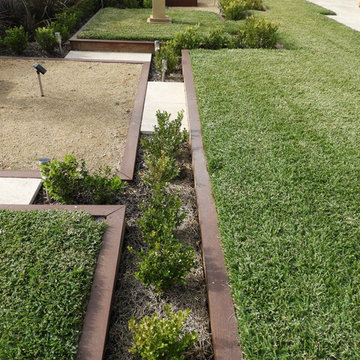
Ornamental garden with bird birth
Esempio di un grande giardino formale moderno esposto a mezz'ombra dietro casa in primavera con pavimentazioni in mattoni
Esempio di un grande giardino formale moderno esposto a mezz'ombra dietro casa in primavera con pavimentazioni in mattoni
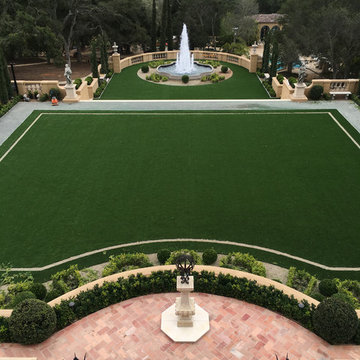
Foto di un ampio giardino formale chic esposto in pieno sole in cortile in estate con fontane e pavimentazioni in mattoni
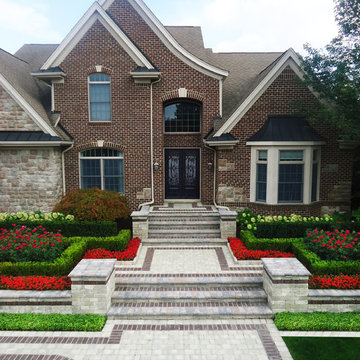
Immagine di un grande giardino formale minimal esposto a mezz'ombra davanti casa in estate con un muro di contenimento e pavimentazioni in mattoni
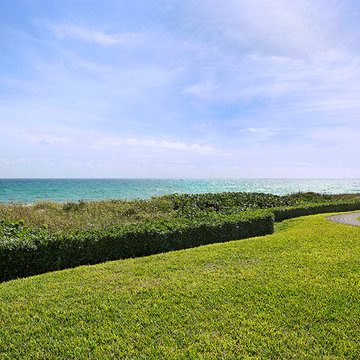
Beach View
Immagine di un ampio giardino tradizionale esposto in pieno sole dietro casa in estate con pavimentazioni in mattoni
Immagine di un ampio giardino tradizionale esposto in pieno sole dietro casa in estate con pavimentazioni in mattoni
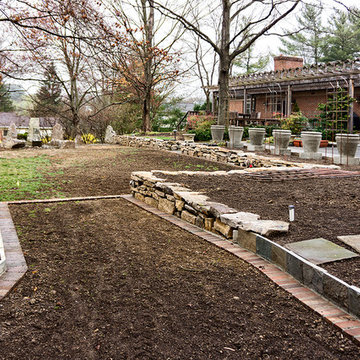
A complete and eclectic rear garden renovation with a creative blend of formal and natural elements. Formal lawn panel and rose garden, craftsman style wood deck and trellis, homages to Goldsworthy and Stonehenge with large boulders and a large stone cairn, several water features, a Japanese Torii gate, rock walls and steps, vegetables and herbs in containers and a new parking area paved with permeable pavers that feed an underground storage area that in turns irrigates the garden. All this blends into a diverse but cohesive garden.
Designed by Charles W Bowers, Built by Garden Gate Landscaping, Inc. © Garden Gate Landscaping, Inc./Charles W. Bowers
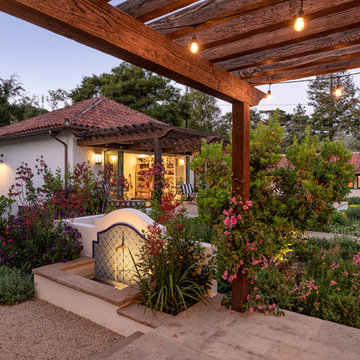
Jim Bartsch Photography
Esempio di un grande giardino xeriscape mediterraneo esposto in pieno sole dietro casa con fontane e pavimentazioni in mattoni
Esempio di un grande giardino xeriscape mediterraneo esposto in pieno sole dietro casa con fontane e pavimentazioni in mattoni
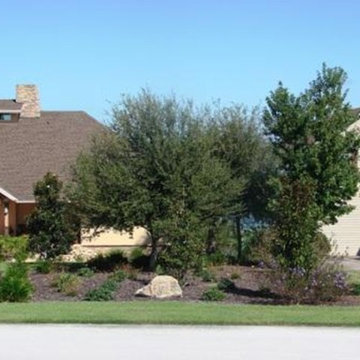
Teresa Watkins
Foto di un grande vialetto d'ingresso tradizionale esposto in pieno sole davanti casa in estate con un muro di contenimento e pavimentazioni in mattoni
Foto di un grande vialetto d'ingresso tradizionale esposto in pieno sole davanti casa in estate con un muro di contenimento e pavimentazioni in mattoni
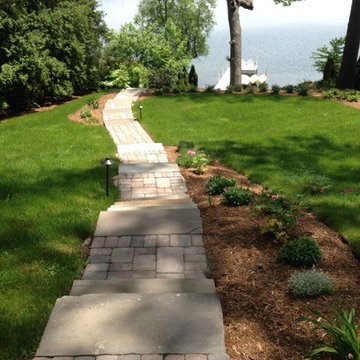
Our clients in Bloomfield Michigan wanted their old wooden steps replaced with something safe, sturdy and beautiful. We installed 35 natural guillotine cut stone steps each weighing over 200 lbs. To soften the slope we incorporated tumbled paver landings. Along with a stepping stone pathway to the dock we installed a tumbled block seating wall. Both sides were enhanced with lots of perennials to add color and interest. Landscape lighting was installed to add beauty and safety in the evenings.
Landforms Inc.
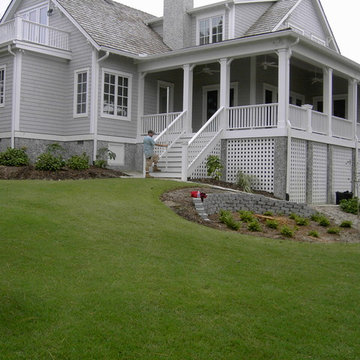
Before photo of a back yard staircase with erosion and landscape issues, budget constraint in the past from a builder/CO concern
Immagine di un ampio giardino minimalista esposto in pieno sole dietro casa in estate con un muro di contenimento e pavimentazioni in mattoni
Immagine di un ampio giardino minimalista esposto in pieno sole dietro casa in estate con un muro di contenimento e pavimentazioni in mattoni
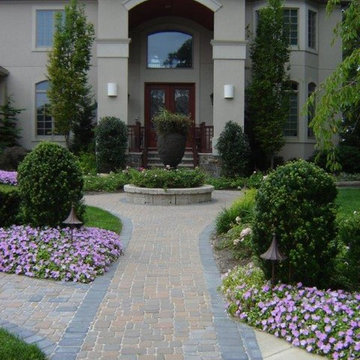
Idee per un grande giardino formale minimal esposto in pieno sole davanti casa in primavera con un ingresso o sentiero e pavimentazioni in mattoni
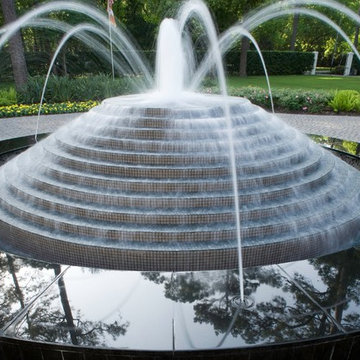
A Memorial-area art collector residing in a chic modern home wanted his house to be more visible from the street. His yard was full of trees, and he asked us to consider removing them and developing a more modern landscape design that would fully complement the exterior of his home. He was a personal friend of ours as well, and he understood that our policy is to preserve as many trees as possible whenever we undertake a project. However, we decided to make an exception in his case for two reasons. For one thing, he was a very close friend to many people in our company. Secondly, large trees simply would not work with a landscape reflective of the modern architecture that his house featured.
The house had been built as story structure that was formed around a blend of unique curves and angles very reminiscent of the geometric patterns common in modern sculpture and art. The windows had been built deliberately large, so that visitors driving up to the house could have a lighted glimpse into the interior, where many sculptures and works of modern art were showcased. The entire residence, in fact, was meant to showcase the eclectic diversity of his artistic tastes, and provide a glimpse at the elegant contents within the home.
He asked us to create more modern look to the landscape that would complement the residence with patterns in vegetation, ornamentation, and a new lighted water fountain that would act like a mirror-image of the home. He also wanted us to sculpt the features we created in such a way as to center the eye of the viewer and draw it up and over the landscape to focus on the house itself.
The challenge was to develop a truly sophisticated modern landscaping design that would compliment, but in no way overpower the façade of the home. In order to do this, we had to focus very carefully on the geometric appearance of the planting areas first. Since the vegetation would be surrounding a very large, circular stone drive, we took advantage of the contours and created a sense of flowing perspective. We were then very careful to plant vegetation that could be maintained at a very low growth height. This was to prevent vegetation from behaving like the previous trees which had blocked the view of the house. Small hedges, ferns, and flowers were planted in winding rows that followed the course of the circular stone driveway that surrounded the fountain.
We then centered this new modern landscape plan with a very sophisticated contemporary fountain. We chose a circular shape for the fountain both to center the eye and to work as a compliment to the curved elements in the home’s exterior design. We selected black granite as the building material, partly because granite speaks to the monumental, and partly because it is a very common material for modern architecture and outdoor contemporary sculpture. We placed the fountain in the very center of the driveway as well, which had the effect of making the entire landscape appear to converge toward the middle of the home’s façade. To add a sense of eclectic refinement to the fountain, we then polished the granite so that anyone driving or walking up to the fountain would see a reflection of the home in the base. To maintain consistency of the circular shape, we radius cut all of the coping around the fountain was all radius cut from polished limestone. The lighter color of the limestone created an archetypal contrast of light and darkness, further contributing to the modern theme of the landscape design, and providing a surface for illumination so the fountain would remain an established keynote on the landscape during the night.
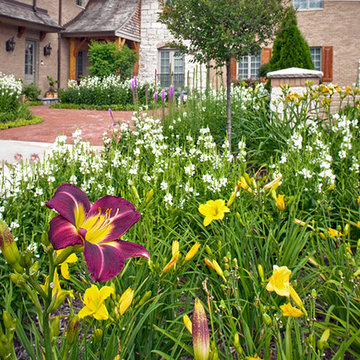
Foto di un grande vialetto d'ingresso chic esposto in pieno sole davanti casa in estate con pavimentazioni in mattoni
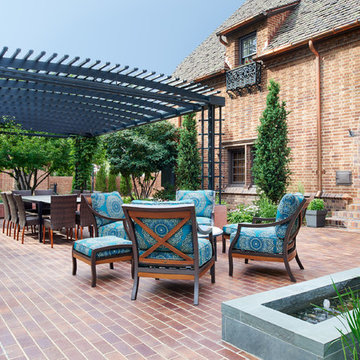
Immagine di un grande giardino tradizionale esposto in pieno sole dietro casa con pavimentazioni in mattoni
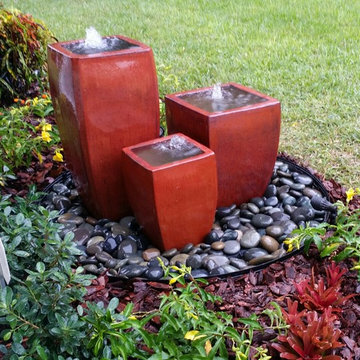
All dressed up for a wedding. We took a lovely entry and updated it with a landscape full of color and the soothing sounds of water. The first photo shown in the project is the design created in Photoshop. This gives the client an idea of how the finished project should look once the landscape matures. We used a simple color scheme of red, orange, yellow and white to compliment the house and walkway. The containers are Vietnamese pottery converted or plumbed into water vessels. The are positioned over an underground reservoir where the water spills through a rock bed and is recirculated through the pottery.
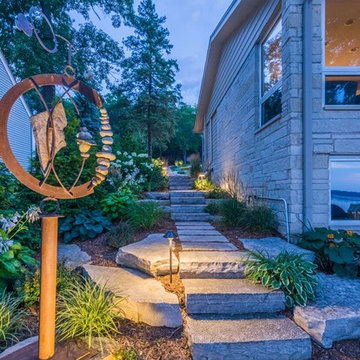
Cut Eden stone stairs and steppers lead down from the front entry to the lake side through Lannon outcropping stone with hostas and hydrangea. At the foot of the stairs a sculpture of stone and metal is illuminated by an LED uplight.
Giardini con pavimentazioni in mattoni - Foto e idee
8