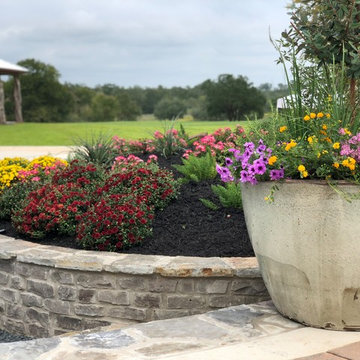Giardini con pavimentazioni in mattoni - Foto e idee
Filtra anche per:
Budget
Ordina per:Popolari oggi
121 - 140 di 1.315 foto
1 di 3
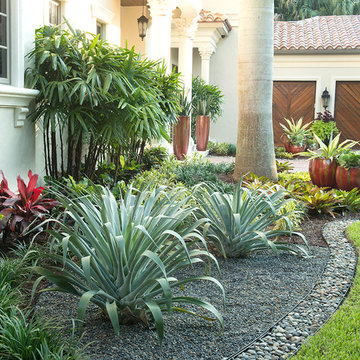
Lovely, clean-lined landscape by Pamela Crawford featuring lots of bromeliads, containers, and Mexican beach pebble borders. See over 2000 photos of Pamela's work at pamela-crawford.com. Photographed by Allen Rokach.
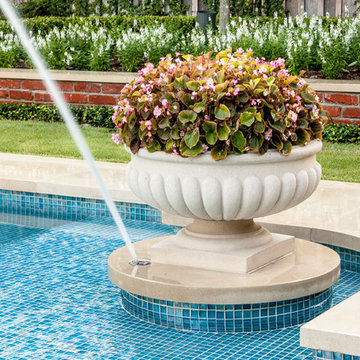
It started with vision. Then arrived fresh sight, seeing what was absent, seeing what was possible. Followed quickly by desire and creativity and know-how and communication and collaboration.
When the Ramsowers first called Exterior Worlds, all they had in mind was an outdoor fountain. About working with the Ramsowers, Jeff Halper, owner of Exterior Worlds says, “The Ramsowers had great vision. While they didn’t know exactly what they wanted, they did push us to create something special for them. I get inspired by my clients who are engaged and focused on design like they were. When you get that kind of inspiration and dialogue, you end up with a project like this one.”
For Exterior Worlds, our design process addressed two main features of the original space—the blank surface of the yard surrounded by looming architecture and plain fencing. With the yard, we dug out the center of it to create a one-foot drop in elevation in which to build a sunken pool. At one end, we installed a spa, lining it with a contrasting darker blue glass tile. Pedestals topped with urns anchor the pool and provide a place for spot color. Jets of water emerge from these pedestals. This moving water becomes a shield to block out urban noises and makes the scene lively. (And the children think it’s great fun to play in them.) On the side of the pool, another fountain, an illuminated basin built of limestone, brick and stainless steel, feeds the pool through three slots.
The pool is counterbalanced by a large plot of grass. What is inventive about this grassy area is its sub-structure. Before putting down the grass, we installed a French drain using grid pavers that pulls water away, an action that keeps the soil from compacting and the grass from suffocating. The entire sunken area is finished off with a border of ground cover that transitions the eye to the limestone walkway and the retaining wall, where we used the same reclaimed bricks found in architectural features of the house.
In the outer border along the fence line, we planted small trees that give the space scale and also hide some unsightly utility infrastructure. Boxwood and limestone gravel were embroidered into a parterre design to underscore the formal shape of the pool. Additionally, we planted a rose garden around the illuminated basin and a color garden for seasonal color at the far end of the yard across from the covered terrace.
To address the issue of the house’s prominence, we added a pergola to the main wing of the house. The pergola is made of solid aluminum, chosen for its durability, and painted black. The Ramsowers had used reclaimed ornamental iron around their front yard and so we replicated its pattern in the pergola’s design. “In making this design choice and also by using the reclaimed brick in the pool area, we wanted to honor the architecture of the house,” says Halper.
We continued the ornamental pattern by building an aluminum arbor and pool security fence along the covered terrace. The arbor’s supports gently curve out and away from the house. It, plus the pergola, extends the structural aspect of the house into the landscape. At the same time, it softens the hard edges of the house and unifies it with the yard. The softening effect is further enhanced by the wisteria vine that will eventually cover both the arbor and the pergola. From a practical standpoint, the pergola and arbor provide shade, especially when the vine becomes mature, a definite plus for the west-facing main house.
This newly-created space is an updated vision for a traditional garden that combines classic lines with the modern sensibility of innovative materials. The family is able to sit in the house or on the covered terrace and look out over the landscaping. To enjoy its pleasing form and practical function. To appreciate its cool, soothing palette, the blues of the water flowing into the greens of the garden with a judicious use of color. And accept its invitation to step out, step down, jump in, enjoy.
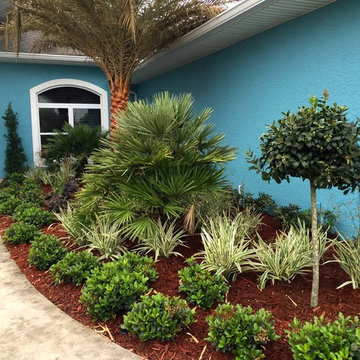
Frontyard entranceway planting Landscape designed and installed by Construction Landscape, Jennifer Bevins 772-492-8382.
Foto di un grande giardino formale chic esposto a mezz'ombra dietro casa con un ingresso o sentiero e pavimentazioni in mattoni
Foto di un grande giardino formale chic esposto a mezz'ombra dietro casa con un ingresso o sentiero e pavimentazioni in mattoni
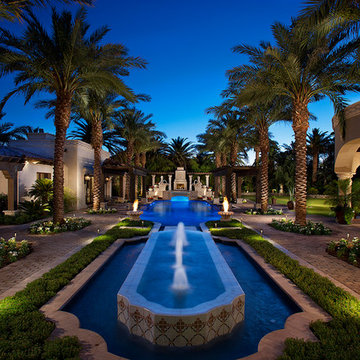
Esempio di un ampio giardino formale mediterraneo esposto a mezz'ombra dietro casa con fontane e pavimentazioni in mattoni
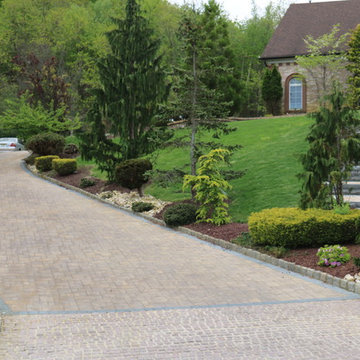
Foto di un grande giardino moderno davanti casa con pavimentazioni in mattoni
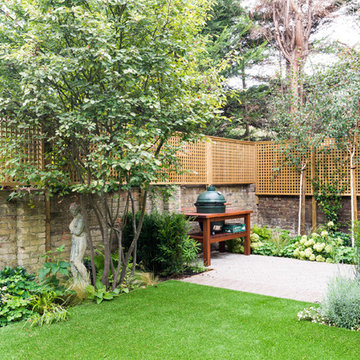
Immagine di un ampio giardino tradizionale esposto in pieno sole dietro casa con pavimentazioni in mattoni
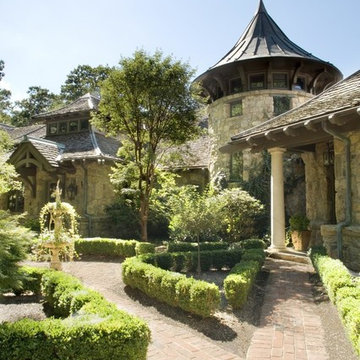
Ispirazione per un ampio giardino formale vittoriano esposto in pieno sole in cortile in primavera con un ingresso o sentiero e pavimentazioni in mattoni
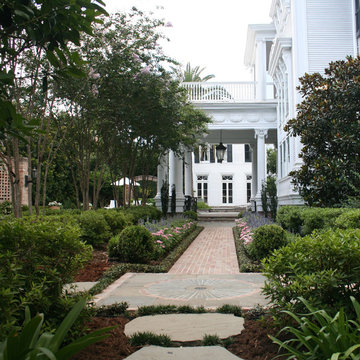
Immagine di un giardino formale classico davanti casa con pavimentazioni in mattoni e scale
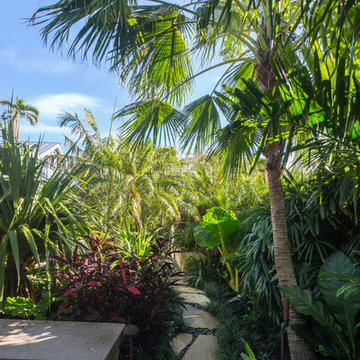
Tamara Alvarez
Idee per un giardino tropicale esposto in pieno sole di medie dimensioni e nel cortile laterale con pavimentazioni in mattoni
Idee per un giardino tropicale esposto in pieno sole di medie dimensioni e nel cortile laterale con pavimentazioni in mattoni
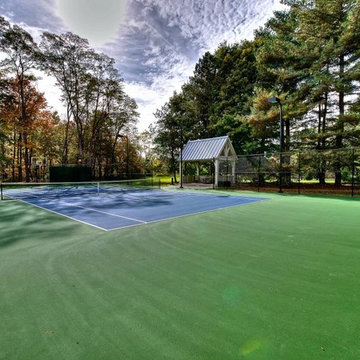
Ispirazione per un grande campo sportivo esterno tradizionale esposto in pieno sole dietro casa in estate con pavimentazioni in mattoni
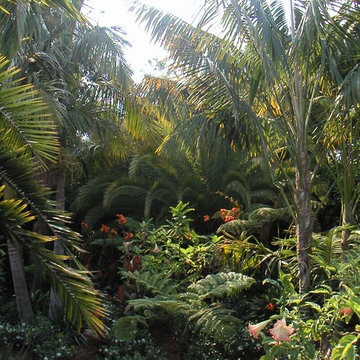
Foto di un grande giardino mediterraneo dietro casa con pavimentazioni in mattoni
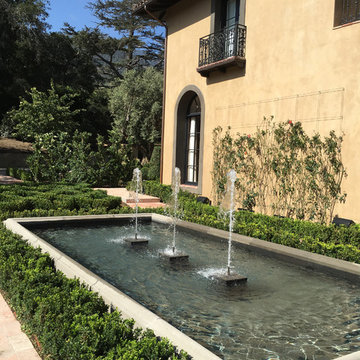
Idee per un ampio giardino formale chic esposto in pieno sole in cortile in estate con fontane e pavimentazioni in mattoni
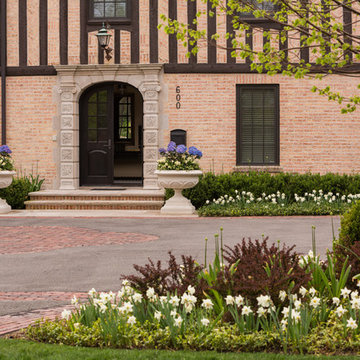
Hear what our clients, Allison & Rick, have to say about their project by clicking on the Facebook link and then the Videos tab.
Spring display of blue hydrangea and white stock in Longshadow limestone planters flank the front entry. White daffodils add interest around the motor court. Barberry provide foliage color and textural contrast.
Project Partners: Conway Contracting, Pav-Tech S.C., Hannah Goering Photography
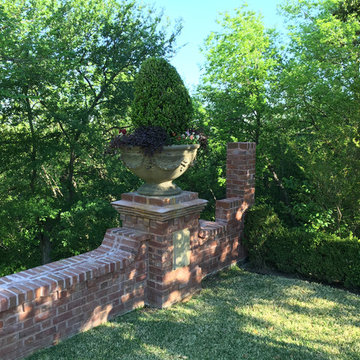
The original gardens of this Fort Worth estate date back to 1936 when the famous Kansas City landscape architecture firm Hare & Hare designed the grounds featuring sculpted boxwood english knot garden. The homeowner purchased the adjacent lot and called on the accomplished Dallas & Fort Worth architect Ralph Duesing to create a design to honor the original design but scale to encompass the full four and a half acres. This extensive remodel included the extension of the perimeter walls, wrought iron elements and the addition of a classical carved limestone lily pond and Diana sculptured pedestal by Davis Cornell.
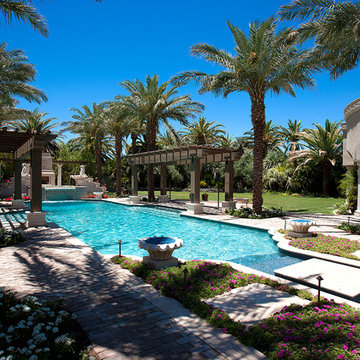
This backyard oasis has a custom pool design and outdoor fountains.
Esempio di un ampio giardino formale classico dietro casa con fontane e pavimentazioni in mattoni
Esempio di un ampio giardino formale classico dietro casa con fontane e pavimentazioni in mattoni
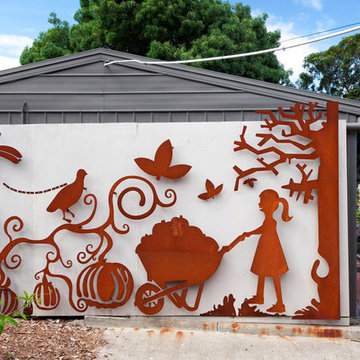
'Veges' creative project for the kids at Southmoor Primary School using laser cut metal designs clad to a bare feature wall. Made by Entanglements metal art
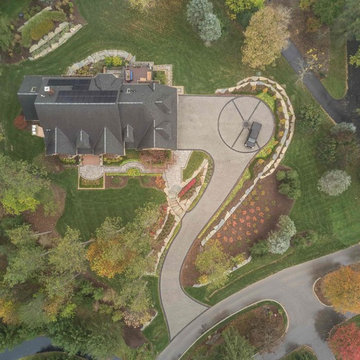
Esempio di un ampio vialetto d'ingresso rustico esposto a mezz'ombra davanti casa in autunno con un muro di contenimento e pavimentazioni in mattoni
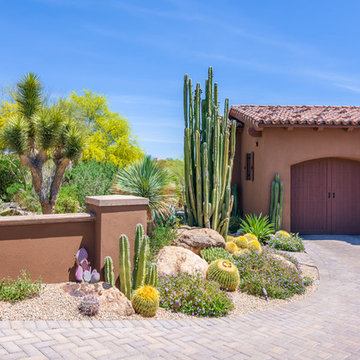
Tim Bibb
Idee per un vialetto d'ingresso stile americano esposto in pieno sole davanti casa con un ingresso o sentiero e pavimentazioni in mattoni
Idee per un vialetto d'ingresso stile americano esposto in pieno sole davanti casa con un ingresso o sentiero e pavimentazioni in mattoni
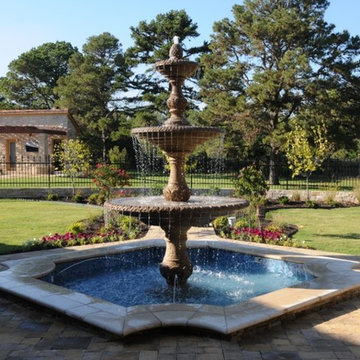
Idee per un ampio giardino formale minimal dietro casa con fontane e pavimentazioni in mattoni
Giardini con pavimentazioni in mattoni - Foto e idee
7
