Giardini con ghiaia - Foto e idee
Filtra anche per:
Budget
Ordina per:Popolari oggi
41 - 60 di 1.261 foto
1 di 3
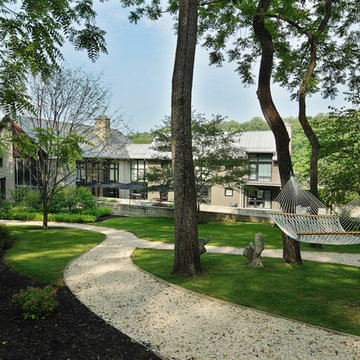
Photo: Alyssha Csuk
View from Forest Garden
Part of our design included a number of nature trails through a large forest garden behind the home.
Immagine di un ampio giardino chic in ombra dietro casa in estate con ghiaia
Immagine di un ampio giardino chic in ombra dietro casa in estate con ghiaia
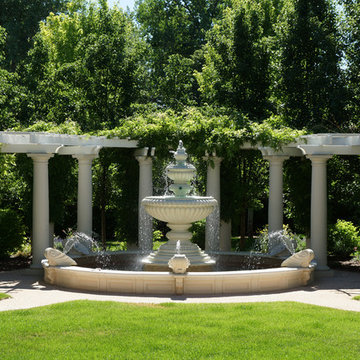
This custom fountain and pergola were designed in collaboration with renowned landscape architect Robert Morse of Boulder, Colorado. Custom cast stone for the columns, fountain and pool were made by Nostalgic Stone of Denver, using carefully crafted molds based on detailed drawings prepared by Robert R. Larsen, A.I.A. This feature is located on the central axis on the back of the Tuscan style home.
Robert R. Larsen, A.I.A. Photo
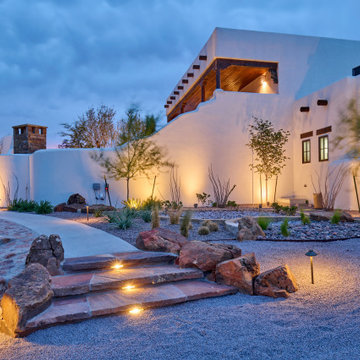
Coming home has never felt better...This complete exterior home renovation & curb appeal has vibes of Palm Springs written all over it!!! Views of the Organ Mountains surrounded by the Chihuahuan Desert creates an outdoor space like no other. Modifications were made to the courtyard walls, new entrance door, sunset balcony included removing an over designed standard staircase access with a new custom spiral staircase, a new T&G ceiling, minimized obstructing columns, replaced w/substantial cedar support beams. Stucco patch, repair & new paint, new down spouts & underground drainage were all key to making a better home. Now our client can come home with feel good vibes!!! Our next focus was the access driveway, taking boring to sophisticated. With nearly 9' of elevation change from the street to the home we wanted to create a fun and easy way to come home. 8" bed drystack limestone walls & planters were key to making the transition of elevation smooth, also being completely permeable, but with the strength to retain, these walls will be here for a lifetime. Accented with oversized Mossrock boulders and mossrock slabs used for steps, naturalized the environment, serving as break points and easy access. Native plants surrounded by natural vegetation compliments the flow with an outstanding lighting show when the sun goes down. Welcome to your home!!!
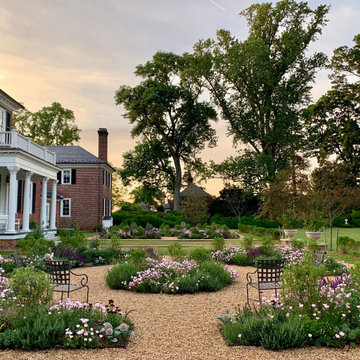
Landmark Historic Estate:
4400 acre property in sub-tropical zone 7b
30 acres of formal gardens and parks
Landscape and garden restoration and re-design
Master plan being executed over several phases including:
-Foundations
-Gravel Parterre Terraces
-Great Lawn Borders
-Garden Rooms with themed plantings design
-Riverfront landings
-Native Meadows
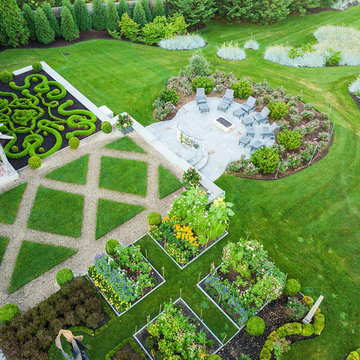
The rear grounds are equally impressive with a lattice courtyard lawn, serpentine isle of boxwood with custom wood obelisks, metal garden sculpture and a Celtic knot garden. This property also has cutting, fragrance and rose gardens that bloom though out the seasons, and a fire-pit area for entertaining on those cool New England nights. This drone image gives allows you to see the precision of our planning and the creativity and expertise of our team. Photo by Neil Landino
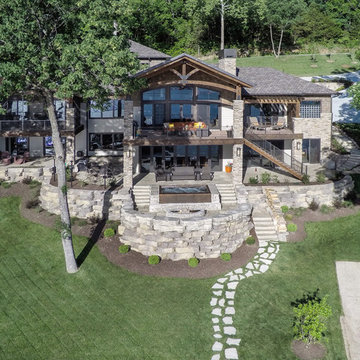
Lake Side aerial photo
Ispirazione per un grande giardino stile americano esposto a mezz'ombra in estate con un muro di contenimento, un pendio, una collina o una riva e ghiaia
Ispirazione per un grande giardino stile americano esposto a mezz'ombra in estate con un muro di contenimento, un pendio, una collina o una riva e ghiaia
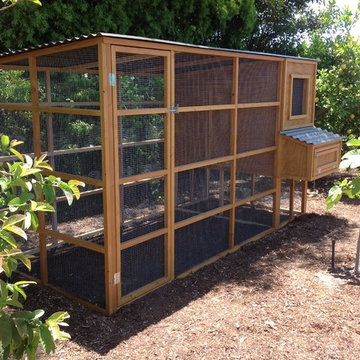
This beautiful pseudo-farmhouse style chicken coop sits on a lush property full of fruit trees nestled in one the nicest areas in San Diego!
Built with true construction grade materials, wood milled and planed on site for uniformity, heavily stained and weatherproofed, 1/2" opening german aviary wire for full predator protection.
Measures 10' long x 5' wide x 6' tall for full walk in access.
It is home to beautiful rare and exotic chickens that we provided as well as all the necessary implements.
Features textured wood siding, a fold down door that doubles as a coop-to-run ramp, thermal corrugated roofing over run area and more!
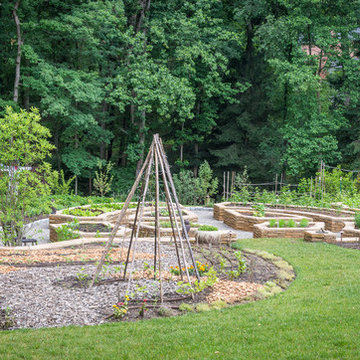
In this Potomac MD garden, a large area has been dedicated to space for raised vegetable and herb beds, as well as more open spaces for annuals and other kitchen plantings. Designed by H. Paul Davis Landscape Architects.
©Melissa Clark Photography. All rights reserved.
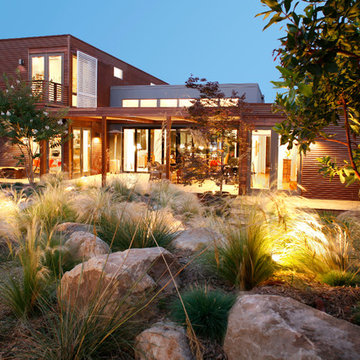
Uber green earthy contemporary Winner of the Gold Medal and the International Landscaper Designer of The Year for APLD (Association of Professional Landscape Designers) Winner of Santa Barbara Beautiful Award, Large Family Residence
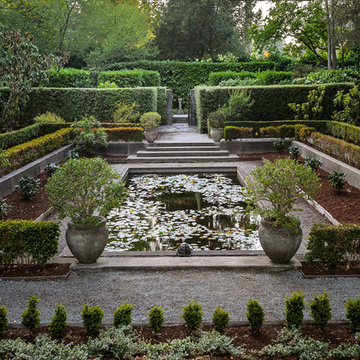
Dennis Mayer Photographer
Foto di un grande giardino formale tradizionale con ghiaia
Foto di un grande giardino formale tradizionale con ghiaia
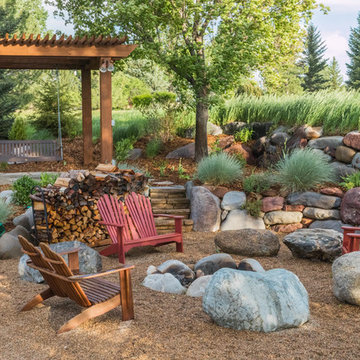
Esempio di un grande giardino esposto in pieno sole dietro casa in estate con un focolare e ghiaia
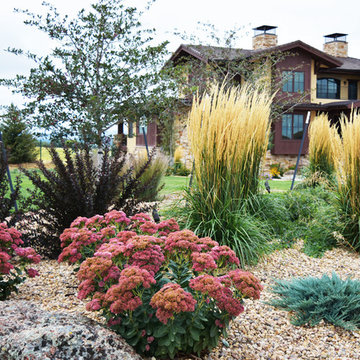
Ispirazione per un ampio giardino xeriscape tradizionale esposto in pieno sole davanti casa con ghiaia
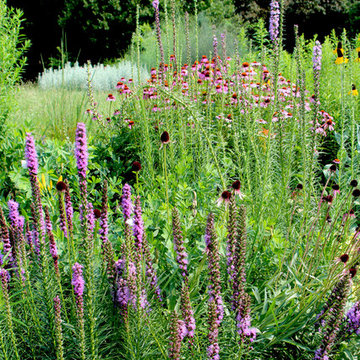
John C Magee
Immagine di un ampio vialetto d'ingresso country esposto in pieno sole davanti casa in estate con un ingresso o sentiero e ghiaia
Immagine di un ampio vialetto d'ingresso country esposto in pieno sole davanti casa in estate con un ingresso o sentiero e ghiaia
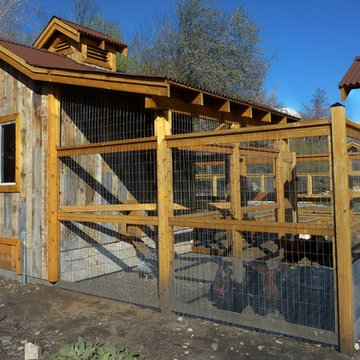
A significant back garden remodel in North Ogden, Utah. Local sandstone ties a big project together, with blond sandstone garden walls, patio, bridges, fireplace, fire pit and patio. Concrete patios have stone ribbons. Pushing back brambles and capturing groundwater allowed this space to triple in size. It's now a parklike setting providing a serene retreat for this family. Bronze scuppers built into a stone garden wall make for a unique water feature, and is visible from most parts of the garden and the back of the home. Fireplace separates two outdoor spaces, creating 'rooms'. Lush planting complete the picture.
Photo: The Ardent Gardener Landscape Design
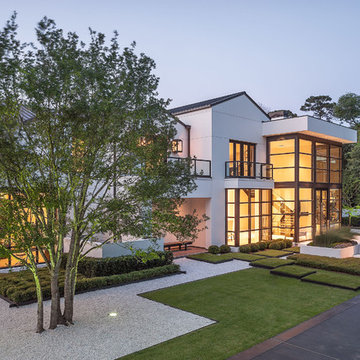
The problem this Memorial-Houston homeowner faced was that her sumptuous contemporary home, an austere series of interconnected cubes of various sizes constructed from white stucco, black steel and glass, did not have the proper landscaping frame. It was out of scale. Imagine Robert Motherwell's "Black on White" painting without the Museum of Fine Arts-Houston's generous expanse of white walls surrounding it. It would still be magnificent but somehow...off.
Intuitively, the homeowner realized this issue and started interviewing landscape designers. After talking to about 15 different designers, she finally went with one, only to be disappointed with the results. From the across-the-street neighbor, she was then introduced to Exterior Worlds and she hired us to correct the newly-created problems and more fully realize her hopes for the grounds. "It's not unusual for us to come in and deal with a mess. Sometimes a homeowner gets overwhelmed with managing everything. Other times it is like this project where the design misses the mark. Regardless, it is really important to listen for what a prospect or client means and not just what they say," says Jeff Halper, owner of Exterior Worlds.
Since the sheer size of the house is so dominating, Exterior Worlds' overall job was to bring the garden up to scale to match the house. Likewise, it was important to stretch the house into the landscape, thereby softening some of its severity. The concept we devised entailed creating an interplay between the landscape and the house by astute placement of the black-and-white colors of the house into the yard using different materials and textures. Strategic plantings of greenery increased the interest, density, height and function of the design.
First we installed a pathway of crushed white marble around the perimeter of the house, the white of the path in homage to the house’s white facade. At various intervals, 3/8-inch steel-plated metal strips, painted black to echo the bones of the house, were embedded and crisscrossed in the pathway to turn it into a loose maze.
Along this metal bunting, we planted succulents whose other-worldly shapes and mild coloration juxtaposed nicely against the hard-edged steel. These plantings included Gulf Coast muhly, a native grass that produces a pink-purple plume when it blooms in the fall. A side benefit to the use of these plants is that they are low maintenance and hardy in Houston’s summertime heat.
Next we brought in trees for scale. Without them, the impressive architecture becomes imposing. We placed them along the front at either corner of the house. For the left side, we found a multi-trunk live oak in a field, transported it to the property and placed it in a custom-made square of the crushed marble at a slight distance from the house. On the right side where the house makes a 90-degree alcove, we planted a mature mesquite tree.
To finish off the front entry, we fashioned the black steel into large squares and planted grass to create islands of green, or giant lawn stepping pads. We echoed this look in the back off the master suite by turning concrete pads of black-stained concrete into stepping pads.
We kept the foundational plantings of Japanese yews which add green, earthy mass, something the stark architecture needs for further balance. We contoured Japanese boxwoods into small spheres to enhance the play between shapes and textures.
In the large, white planters at the front entrance, we repeated the plantings of succulents and Gulf Coast muhly to reinforce symmetry. Then we built an additional planter in the back out of the black metal, filled it with the crushed white marble and planted a Texas vitex, another hardy choice that adds a touch of color with its purple blooms.
To finish off the landscaping, we needed to address the ravine behind the house. We built a retaining wall to contain erosion. Aesthetically, we crafted it so that the wall has a sharp upper edge, a modern motif right where the landscape meets the land.
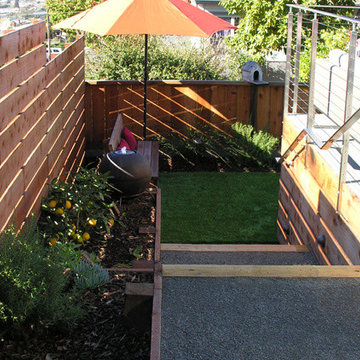
Each outdoor room of this El Cerrito Mid Century Modern backyard deck, from the outdoor kitchen, to the dining area, to lounge area, maximize the views of the bay. This couple were very excited about and involved in designing the look and feel of their outdoor living space. For instance, instead of the typical deck redwood flooring, we were able to accommodate their desire to have a flagstone floor built on a redwood frame, which was more in keeping with their Mid Century Modern style. The husband was a gourmet chef and particularly enjoyed the design of his specialty outdoor kitchen.
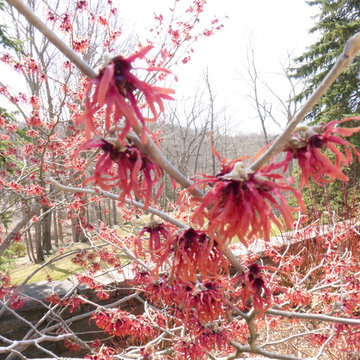
March in the formal woodland garden border with Hamamelis xintermedia 'Jelena' complimented by Redtwig Dogwood, behind. Susan Irving - Designer
Ispirazione per un ampio giardino formale chic esposto in pieno sole dietro casa in autunno con un ingresso o sentiero e ghiaia
Ispirazione per un ampio giardino formale chic esposto in pieno sole dietro casa in autunno con un ingresso o sentiero e ghiaia
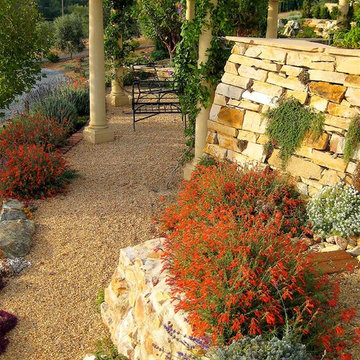
photo by Jim Pyle
Immagine di un ampio giardino xeriscape mediterraneo esposto in pieno sole in estate con un pendio, una collina o una riva e ghiaia
Immagine di un ampio giardino xeriscape mediterraneo esposto in pieno sole in estate con un pendio, una collina o una riva e ghiaia
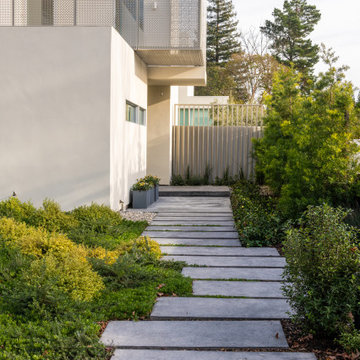
Modern landscape with different gravels and poured in place concrete.
Foto di un grande giardino minimalista esposto in pieno sole davanti casa in primavera con ghiaia e recinzione in legno
Foto di un grande giardino minimalista esposto in pieno sole davanti casa in primavera con ghiaia e recinzione in legno
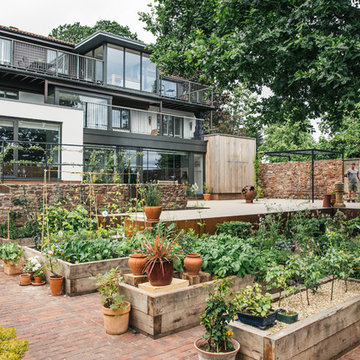
Finn P Photography
Immagine di un grande giardino nordico esposto in pieno sole dietro casa in estate con ghiaia
Immagine di un grande giardino nordico esposto in pieno sole dietro casa in estate con ghiaia
Giardini con ghiaia - Foto e idee
3