Giardini con ghiaia - Foto e idee
Filtra anche per:
Budget
Ordina per:Popolari oggi
161 - 180 di 1.261 foto
1 di 3
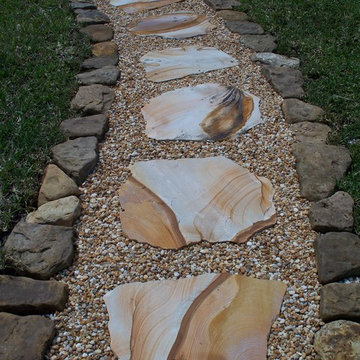
Broward Landscape
Garden Pathway walkway stone walkway
Esempio di un giardino tropicale esposto in pieno sole di medie dimensioni e nel cortile laterale con ghiaia
Esempio di un giardino tropicale esposto in pieno sole di medie dimensioni e nel cortile laterale con ghiaia
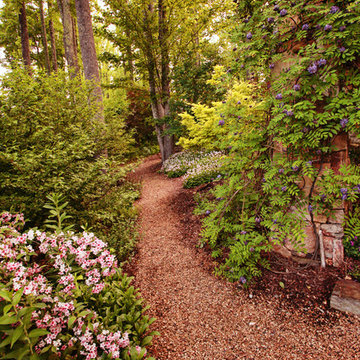
Foto di un ampio giardino formale classico in ombra nel cortile laterale in primavera con ghiaia
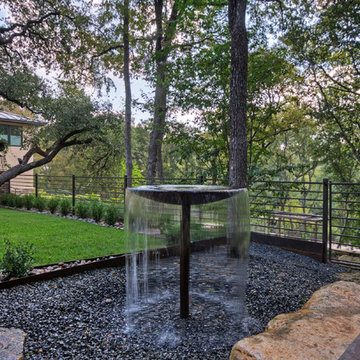
disappearing fountain set in black gravel
Immagine di un grande giardino formale classico esposto a mezz'ombra davanti casa in primavera con fontane e ghiaia
Immagine di un grande giardino formale classico esposto a mezz'ombra davanti casa in primavera con fontane e ghiaia
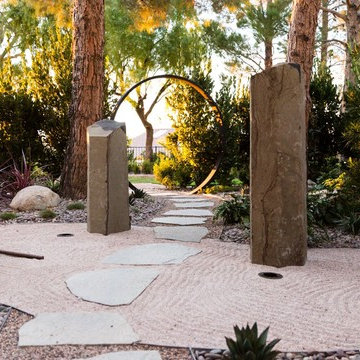
Esempio di un piccolo giardino xeriscape etnico in ombra nel cortile laterale con un ingresso o sentiero e ghiaia
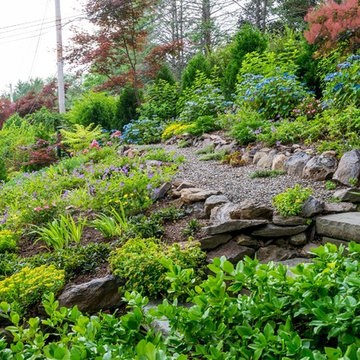
Like most growing families, this client wanted to lure everyone outside. And when the family went outdoors, they were hoping to find flamboyant color, delicious fragrance, freshly grilled food, fun play-spaces, and comfy entertaining areas waiting. Privacy was an imperative. Seems basic enough. But a heap of challenges stood in the way between what they were given upon arrival and the family's ultimate dreamscape.
Primary among the impediments was the fact that the house stands on a busy corner lot. Plus, the breakneck slope was definitely not playground-friendly. Fortunately, Westover Landscape Design rode to the rescue and literally leveled the playing field. Furthermore, flowing from space to space is a thoroughly enjoyable, ever-changing journey given the blossom-filled, year-around-splendiferous gardens that now hug the walkway and stretch out to the property lines. Soft evergreen hedges and billowing flowering shrubs muffle street noise, giving the garden within a sense of embrace. A fully functional (and frequently used) convenient outdoor kitchen/dining area/living room expand the house's floorplan into a relaxing, nature-infused on-site vacationland. Mission accomplished. With the addition of the stunning old-world stone fireplace and pergola, this amazing property is a welcome retreat for year round enjoyment. Mission accomplished.
Rob Cardillo for Westover Landscape Design, Inc.
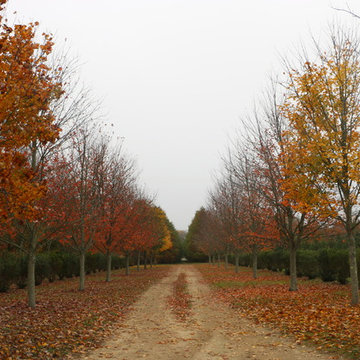
Idee per un ampio giardino formale classico esposto a mezz'ombra in autunno con un giardino in vaso, un pendio, una collina o una riva e ghiaia
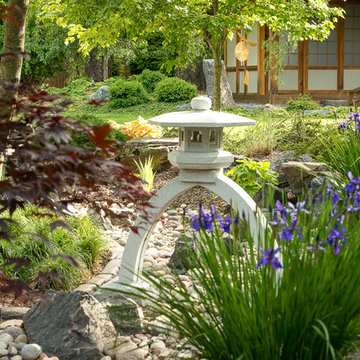
The Koto-ji style lantern adds a note of drama . Made of granite, it straddles the dry stream bed and has an internal light.
Esempio di un grande giardino etnico esposto a mezz'ombra dietro casa con ghiaia
Esempio di un grande giardino etnico esposto a mezz'ombra dietro casa con ghiaia
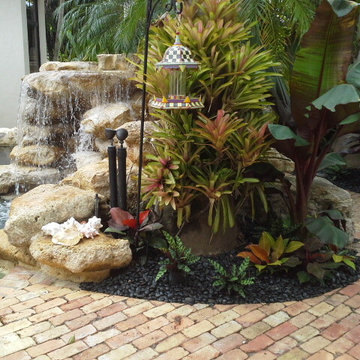
Tropical Pool Landscape
Idee per un grande giardino tropicale esposto a mezz'ombra in cortile con fontane e ghiaia
Idee per un grande giardino tropicale esposto a mezz'ombra in cortile con fontane e ghiaia
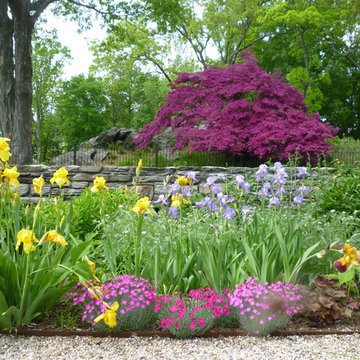
South-facing border in April with rare Azalea tree in full bloom with coordinating German Iris and Dianthus.
Susan Irving
Ispirazione per un ampio giardino formale chic esposto in pieno sole dietro casa in primavera con ghiaia e un ingresso o sentiero
Ispirazione per un ampio giardino formale chic esposto in pieno sole dietro casa in primavera con ghiaia e un ingresso o sentiero
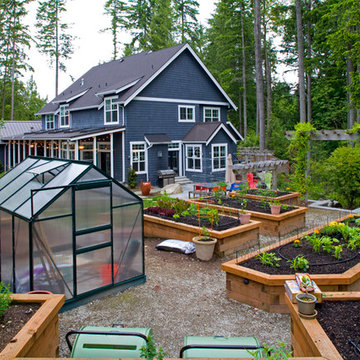
Immagine di un orto in giardino classico esposto a mezz'ombra di medie dimensioni e dietro casa con ghiaia
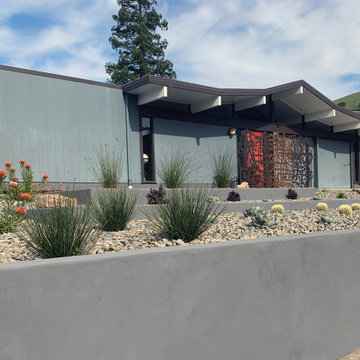
The front and back areas surrounding this Eichler home were updated with the mid-century modern design aesthetic in mind. The Front landscape takes on a minimalist design with architectural Barrel Cactus, Artichoke Agaves, stately Thatching Reeds, a Blue Palm (Brahea 'Clara') a Mediterranean Fan Palm and other easy-care plants. The corten steel sculpture offers a striking focal point adjacent to the front doorway.
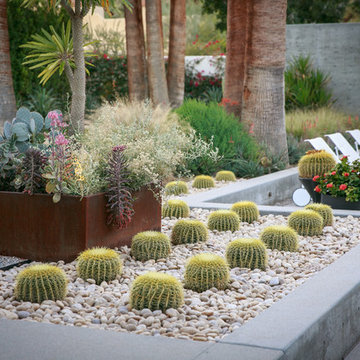
Esempio di un grande giardino xeriscape moderno esposto in pieno sole dietro casa con un giardino in vaso e ghiaia
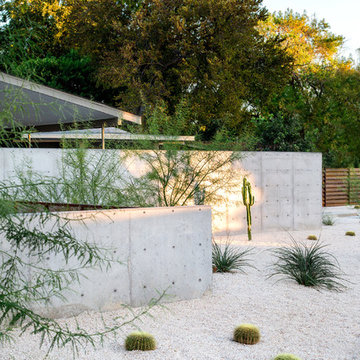
OES | Street view of front yard with concrete walls, crushed limestone, and native plants
Foto di un giardino xeriscape minimalista esposto a mezz'ombra di medie dimensioni e davanti casa con ghiaia
Foto di un giardino xeriscape minimalista esposto a mezz'ombra di medie dimensioni e davanti casa con ghiaia
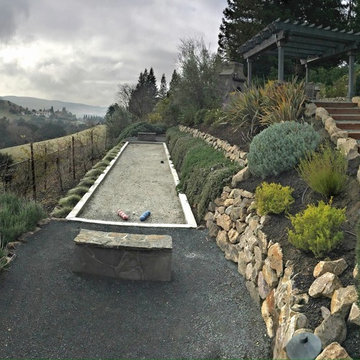
Foto di un ampio campo sportivo esterno classico esposto in pieno sole in primavera con un muro di contenimento, un pendio, una collina o una riva e ghiaia
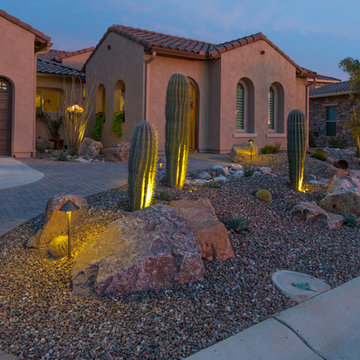
Esempio di un grande giardino xeriscape minimalista esposto in pieno sole davanti casa con ghiaia
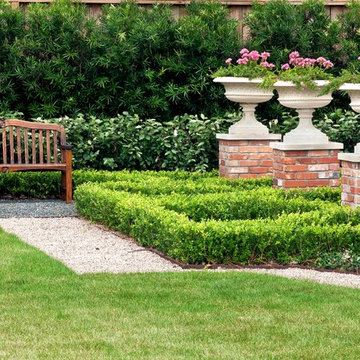
Exterior Worlds was contracted by the Bretches family of West Memorial to assist in a renovation project that was already underway. The family had decided to add on to their house and to have an outdoor kitchen constructed on the property. To enhance these new constructions, the family asked our firm to develop a formal landscaping design that included formal gardens, new vantage points, and a renovated pool that worked to center and unify the aesthetic of the entire back yard.
The ultimate goal of the project was to create a clear line of site from every vantage point of the yard. By removing trees in certain places, we were able to create multiple zones of interest that visually complimented each other from a variety of positions. These positions were first mapped out in the landscape master plan, and then connected by a granite gravel walkway that we constructed. Beginning at the entrance to the master bedroom, the walkway stretched along the perimeter of the yard and connected to the outdoor kitchen.
Another major keynote of this formal landscaping design plan was the construction of two formal parterre gardens in each of the far corners of the yard. The gardens were identical in size and constitution. Each one was decorated by a row of three limestone urns used as planters for seasonal flowers. The vertical impact of the urns added a Classical touch to the parterre gardens that created a sense of stately appeal counter punctual to the architecture of the house.
In order to allow visitors to enjoy this Classic appeal from a variety of focal points, we then added trail benches at key locations along the walkway. Some benches were installed immediately to one side of each garden. Others were placed at strategically chosen intervals along the path that would allow guests to sit down and enjoy a view of the pool, the house, and at least one of the gardens from their particular vantage point.
To centralize the aesthetic formality of the formal landscaping design, we also renovated the existing swimming pool. We replaced the old tile and enhanced the coping and water jets that poured into its interior. This allowed the swimming pool to function as a more active landscaping element that better complimented the remodeled look of the home and the new formal gardens. The redesigned path, with benches, tables, and chairs positioned at key points along its thoroughfare, helped reinforced the pool’s role as an aesthetic focal point of formal design that connected the entirety of the property into a more unified presentation of formal curb appeal.
To complete our formal landscaping design, we added accents to our various keynotes. Japanese yew hedges were planted behind the gardens for added dimension and appeal. We also placed modern sculptures in strategic points that would aesthetically balance the classic tone of the garden with the newly renovated architecture of the home and the pool. Zoysia grass was added to the edges of the gardens and pathways to soften the hard lines of the parterre gardens and walkway.
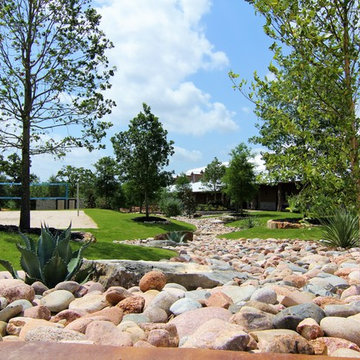
Idee per un ampio giardino xeriscape rustico nel cortile laterale con un muro di contenimento e ghiaia
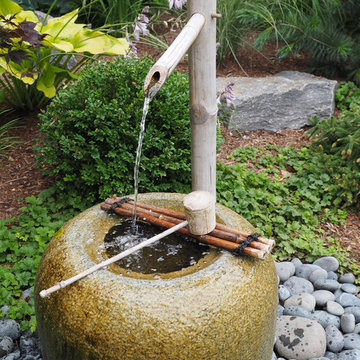
The Natsume Basin, or cleansing basin, is an important part of the ceremonial tea garden process. You dip the bamboo ladle or “dipper” (hishaku) into the basin to clean your hands before entering the tea house.
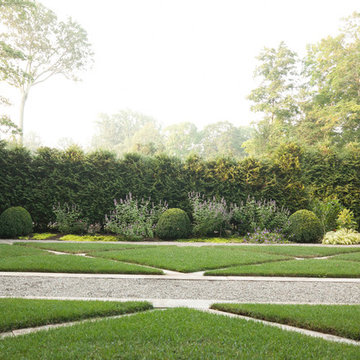
Past the grass and stone banded garden, through the pool house lay the lake beyond.
Photo credit: Neil Landino
Esempio di un grande giardino formale tradizionale esposto in pieno sole in cortile in estate con ghiaia
Esempio di un grande giardino formale tradizionale esposto in pieno sole in cortile in estate con ghiaia
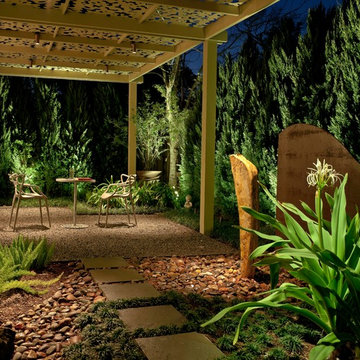
This shade arbor, located in The Woodlands, TX north of Houston, spans the entire length of the back yard. It combines a number of elements with custom structures that were constructed to emulate specific aspects of a Zen garden. The homeowner wanted a low-maintenance garden whose beauty could withstand the tough seasonal weather that strikes the area at various times of the year. He also desired a mood-altering aesthetic that would relax the senses and calm the mind. Most importantly, he wanted this meditative environment completely shielded from the outside world so he could find serenity in total privacy.
The most unique design element in this entire project is the roof of the shade arbor itself. It features a “negative space” leaf pattern that was designed in a software suite and cut out of the metal with a water jet cutter. Each form in the pattern is loosely suggestive of either a leaf, or a cluster of leaves.
These small, negative spaces cut from the metal are the source of the structure’ powerful visual and emotional impact. During the day, sunlight shines down and highlights columns, furniture, plantings, and gravel with a blend of dappling and shade that make you feel like you are sitting under the branches of a tree.
At night, the effects are even more brilliant. Skillfully concealed lights mounted on the trusses reflect off the steel in places, while in other places they penetrate the negative spaces, cascading brilliant patterns of ambient light down on vegetation, hardscape, and water alike.
The shade arbor shelters two gravel patios that are almost identical in space. The patio closest to the living room features a mini outdoor dining room, replete with tables and chairs. The patio is ornamented with a blend of ornamental grass, a small human figurine sculpture, and mid-level impact ground cover.
Gravel was chosen as the preferred hardscape material because of its Zen-like connotations. It is also remarkably soft to walk on, helping to set the mood for a relaxed afternoon in the dappled shade of gently filtered sunlight.
The second patio, spaced 15 feet away from the first, resides adjacent to the home at the opposite end of the shade arbor. Like its twin, it is also ornamented with ground cover borders, ornamental grasses, and a large urn identical to the first. Seating here is even more private and contemplative. Instead of a table and chairs, there is a large decorative concrete bench cut in the shape of a giant four-leaf clover.
Spanning the distance between these two patios, a bluestone walkway connects the two spaces. Along the way, its borders are punctuated in places by low-level ornamental grasses, a large flowering bush, another sculpture in the form of human faces, and foxtail ferns that spring up from a spread of river rock that punctuates the ends of the walkway.
The meditative quality of the shade arbor is reinforced by two special features. The first of these is a disappearing fountain that flows from the top of a large vertical stone embedded like a monolith in the other edges of the river rock. The drains and pumps to this fountain are carefully concealed underneath the covering of smooth stones, and the sound of the water is only barely perceptible, as if it is trying to force you to let go of your thoughts to hear it.
A large piece of core-10 steel, which is deliberately intended to rust quickly, rises up like an arced wall from behind the fountain stone. The dark color of the metal helps the casual viewer catch just a glimpse of light reflecting off the slow trickle of water that runs down the side of the stone into the river rock bed.
To complete the quiet moment that the shade arbor is intended to invoke, a thick wall of cypress trees rises up on all sides of the yard, completely shutting out the disturbances of the world with a comforting wall of living greenery that comforts the thoughts and emotions.
Giardini con ghiaia - Foto e idee
9