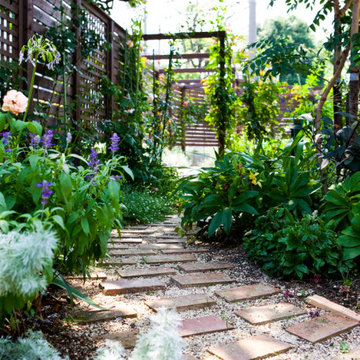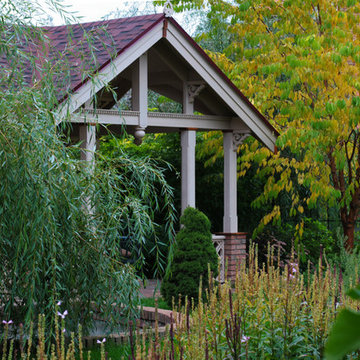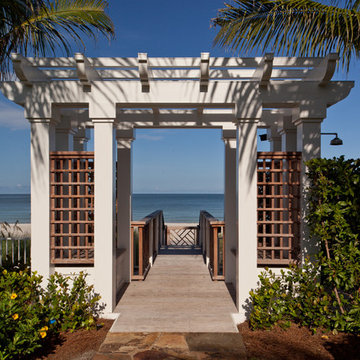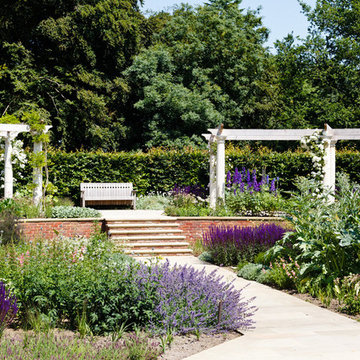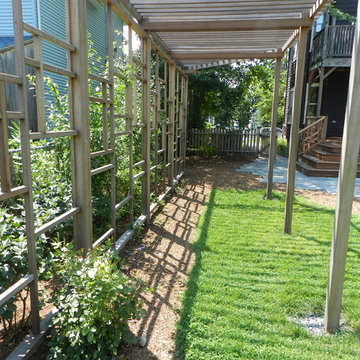Giardini con gazebo - Foto e idee
Filtra anche per:
Budget
Ordina per:Popolari oggi
101 - 120 di 1.442 foto
1 di 3
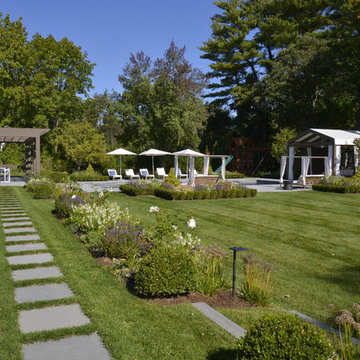
Peter Krupenye
Idee per un ampio giardino chic esposto in pieno sole dietro casa con pavimentazioni in cemento
Idee per un ampio giardino chic esposto in pieno sole dietro casa con pavimentazioni in cemento
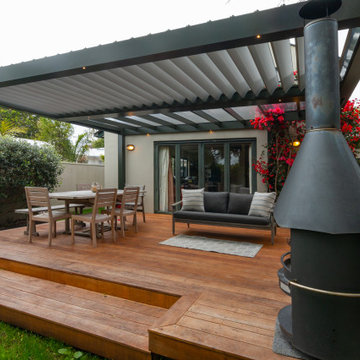
Fireplace on the deck for warmth and pergola with glass for light and Louvre roof for shade
Idee per un giardino tradizionale esposto in pieno sole in inverno con pedane e recinzione in legno
Idee per un giardino tradizionale esposto in pieno sole in inverno con pedane e recinzione in legno
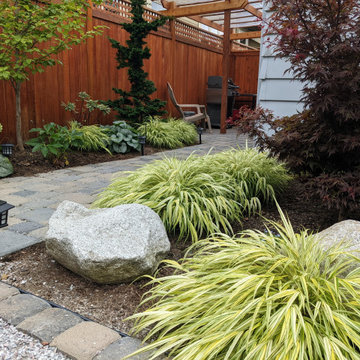
Idee per un piccolo giardino stile americano in ombra dietro casa in autunno con pavimentazioni in cemento e recinzione in legno
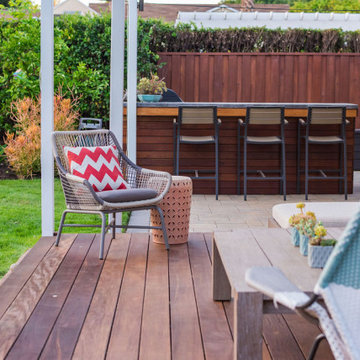
This Project Includes Ipe Decking, Outdoor Kitchen, Patio Cover, Fencing, Planting, Sodding & Irrigation
Esempio di un giardino minimal esposto in pieno sole di medie dimensioni e dietro casa in primavera con pedane e recinzione in legno
Esempio di un giardino minimal esposto in pieno sole di medie dimensioni e dietro casa in primavera con pedane e recinzione in legno
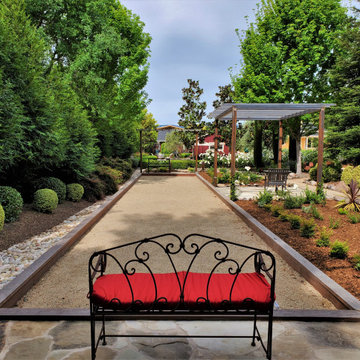
Esempio di un campo sportivo esterno country esposto a mezz'ombra di medie dimensioni e dietro casa in estate con ghiaia
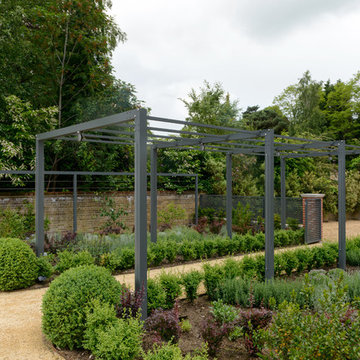
The Contemporary Arch & Pergola Walkway is an ideal destination to relax and enjoy the garden when covered in roses, wisteria and other scented ramblers, or create a shaded floral walkway to lead from one section of the garden to another.
The Arch framework is made from substantial 10cm/4" square aluminium uprights and cross bars with an impressive 3.2mm wall thickness - heavy, robust, yet light in appearance that combines extremely well with modern, traditional, urban or country homes.
To create a Pergola the arches are joined using 38mm square linking bars. All the framework is non-corrosive, powder coated in a stylish anthracite grey and is guaranteed for 15 years.
The Arches have steel “L” plate electro-plated corner joints which are secured with discreet bolts. The Arch is floor mounted with floor fixing plates, optional bolts are available to secure the upright floor plates.
The Contemporary Arch can be ordered as a stand alone garden arch, or of you are looking to create a contemporay pergola walkway, simple select the base unit and then select as many extensions kits as you need for the length of your walkway.
Buying Options
(A) Single Contemporary Arch - ARC-483 - 2.4m Wide x 2.4m High - position alone to frame a vista or separate sections of the garden.
(B) Pergola Base Unit - ARC-484 - 2.4m Wide x 2.4m High x 2.5cm Length – Includes 2 Arches and linking bars. Use alone for a special outdoor space ideal for dining or entertaining.
(C) Pergola Extension Kits – ARC-485 - 2.4m Wide x 2.5m High x 2.5m Length - includes 1 Arch and linking bars. Add these single upright extension kits to the Pergola Base unit to create a walkway of any desired length.
Width
Height (Above Ground)
Length
Code
Single Arch (A)
2.4m/7ft 10"
2.4m/7ft 10"
N/A
ARC-483
Pergola Base Unit (B)
2.4m/7ft 10"
2.4m/7ft 10"
2.5m/8ft 2"
ARC-484
Pergola Extension Kit (C)
2.4m/7ft 10"
2.4m/7ft 10"
2.5m/8ft 2"
ARC-485
Fixings for the Arch & Pergola:-
Each Arch Upright has a footplate with 4 holes for floor mounting to decking, concrete or other suitable surface. Stainless Steel through bolts are available separately if required.
Add fixing pins separately:
Stainless Steel Through Bolts x 16 (For Pergola Base Unit) ARC-487
Stainless Steel Through Bolts x 8 (For Single Hoop & Pergola Extension Kits) ARC-486
Contemporary Single Arch
Contemporary Pergola Drawing
Specifications:-
Arches use substantial 10cm/4”square aluminium uprights and cross bars with an impressive 3.2mm wall thickness
Pergola aluminium linking bars are 38mm square and 1.63mm wall thickness
All framework is non-corrosive, powder coated anthracite grey and guaranteed for 15 years
Steel “L” plate electro-plated corner joints are secured with discreet bolts
Floor mounted with floor fixing plates; optional bolts available to secure the upright floor plates
Arches are 2.4m Wide x 2.4m High
Pergola Base Unit measure 2.4m W x 2.4m H x 2.5m Span - includes 2 arches and pergola linking bars
Pergola Extension Kits measure 2.4m W x 2.4m H x 2.5m Span - Includes 1 arch and pergola linking bars
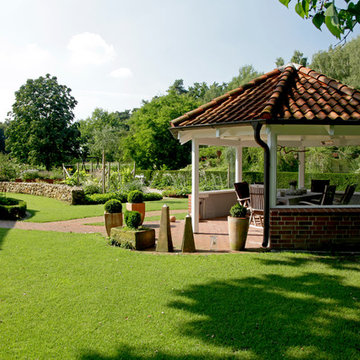
Fotografin Daniela Toman
Esempio di un ampio orto in giardino country esposto a mezz'ombra dietro casa in estate con gazebo e pavimentazioni in mattoni
Esempio di un ampio orto in giardino country esposto a mezz'ombra dietro casa in estate con gazebo e pavimentazioni in mattoni
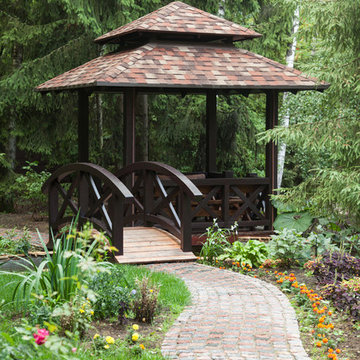
Проект и реализация ZE-MOOV HOME,
фотограф Денис Комаров
Ispirazione per un giardino etnico con pavimentazioni in mattoni e gazebo
Ispirazione per un giardino etnico con pavimentazioni in mattoni e gazebo
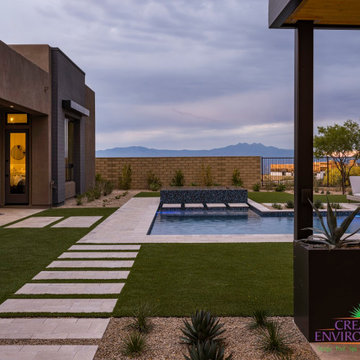
We provide award-winning pool, spa, landscape design, and construction services. Consult with our designers today by calling (480) 777-9305.
Immagine di un ampio giardino formale moderno esposto a mezz'ombra in estate con pavimentazioni in cemento e recinzione in metallo
Immagine di un ampio giardino formale moderno esposto a mezz'ombra in estate con pavimentazioni in cemento e recinzione in metallo
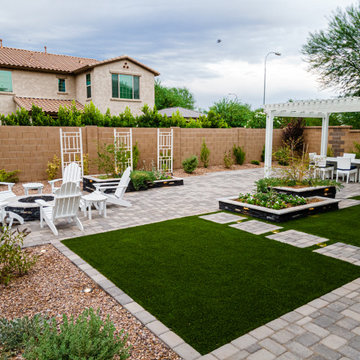
Idee per un giardino formale chic esposto in pieno sole di medie dimensioni e dietro casa in estate con pavimentazioni in cemento
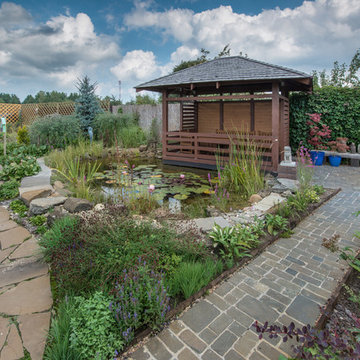
Михаил Щеглов
Immagine di un laghetto da giardino classico in estate con gazebo
Immagine di un laghetto da giardino classico in estate con gazebo
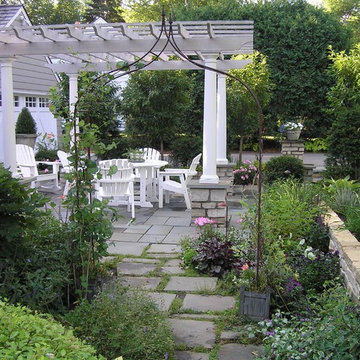
Bluestone patio with arbor
Idee per un giardino chic dietro casa con pavimentazioni in pietra naturale
Idee per un giardino chic dietro casa con pavimentazioni in pietra naturale
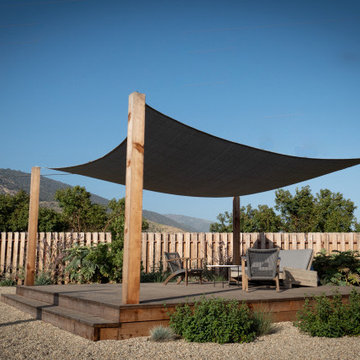
Esempio di un grande giardino xeriscape scandinavo esposto in pieno sole dietro casa in primavera con ghiaia e recinzione in legno
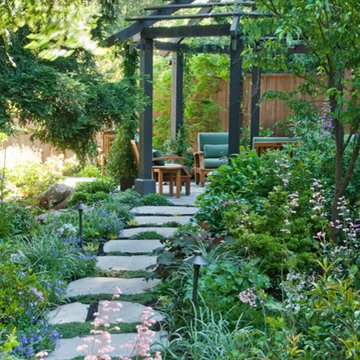
Lush plantings surround the pavers leading to the gazebo.
We updated this backyard in conjunction with an architectural addition. The new architecture provides many new vantage points to contemplate the garden and we have created distinct views from the breakfast, the family room, and the gazebo. The renovation of the garden created new outdoor spaces for planting and family gatherings. After this project's completion, the clients held their daughter's wedding in the garden.
Collaborating with stone masons, we created handsome dry-stack retaining walls that provided level areas. We blended warm ledge stone and lichen-covered moss rock in some places for visual variety while in other places we let the elegant stonework act as the focal point.
We were inspired by the regal stand of redwoods on the site that encloses the garden in privacy and provides dappled light throughout. The planting palette formed around their distinct character. We selected green and red Japanese maples as well as dogwoods to complement the colors of the redwoods, and accommodated for the horticultural qualities by choosing shade-lovers such as hydrangeas, hellebores, astilbe, and ferns to create a luscious understory.
In sunnier areas, we dappled the garden with our client's favorite roses and cutting perennials. Raised beds of edible plantings provide nourishment for family gatherings.
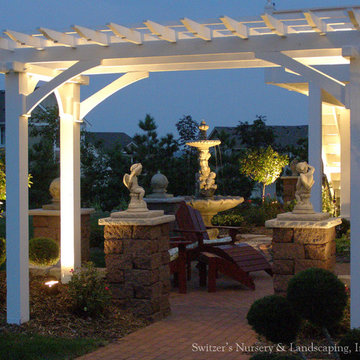
Creating outdoor living space. Several custom cedar pergolas provide the framework for the patio and spa areas. The fountain is a wonderful focal point in the design and provides delightful activation to the space. Crisp and clean clay pavers in a herringbone pattern add a sense of formality to the space. The low-voltage night lighting extend the functionality and usability of project into the evening.
Giardini con gazebo - Foto e idee
6
