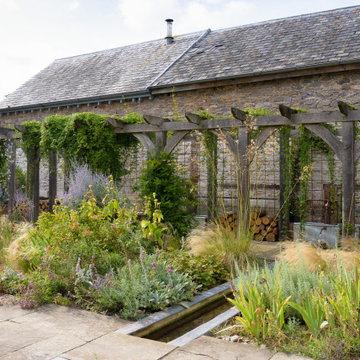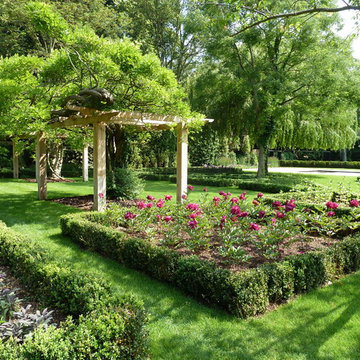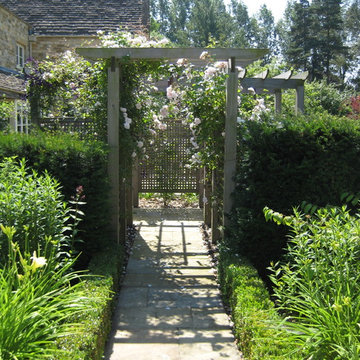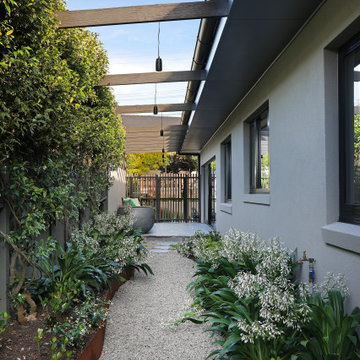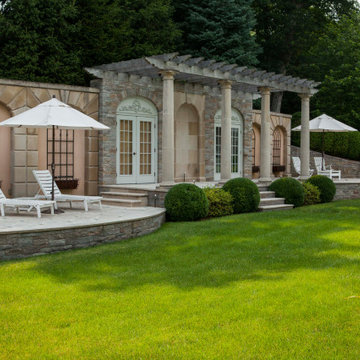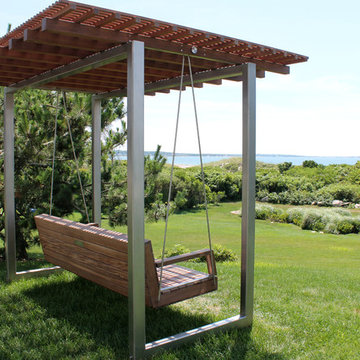Giardini con cancello - Foto e idee
Filtra anche per:
Budget
Ordina per:Popolari oggi
201 - 220 di 1.650 foto
1 di 3
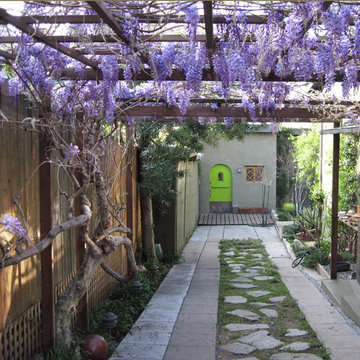
Wisteria Pergola walkway. Photo by Ketti Kupper.
Idee per un piccolo giardino nel cortile laterale
Idee per un piccolo giardino nel cortile laterale
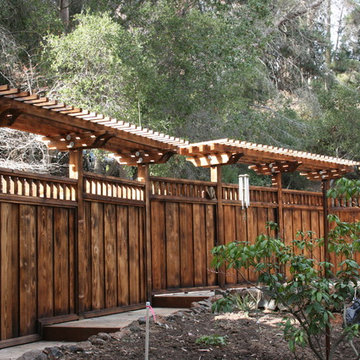
Idee per un giardino formale stile americano esposto a mezz'ombra di medie dimensioni e davanti casa in primavera con pavimentazioni in cemento
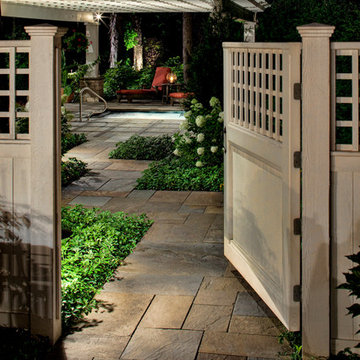
Landscape Design.
A smooth cedar entry gate and fence opens above a dimensional full color range bluestone path. The cross-lapped lattice fence topper repeats the shadow pattern created as downlight casts through the pergola’s rafters and purlins.
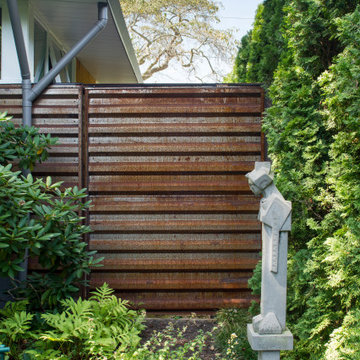
Pivot Gate extends the architecture of the home and conceals the side utility yard . photo by Jeffery Edward Tryon
Foto di un giardino xeriscape minimalista esposto a mezz'ombra di medie dimensioni e dietro casa in estate con cancello, pacciame e recinzione in metallo
Foto di un giardino xeriscape minimalista esposto a mezz'ombra di medie dimensioni e dietro casa in estate con cancello, pacciame e recinzione in metallo
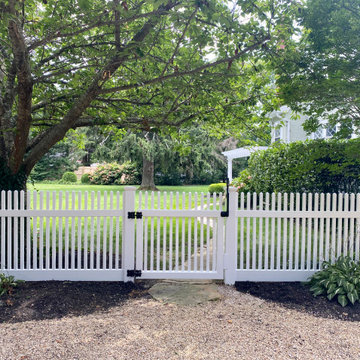
New White Picket Fence installed in Bay Shore, NY
Immagine di un giardino tradizionale con cancello e recinzione in PVC
Immagine di un giardino tradizionale con cancello e recinzione in PVC
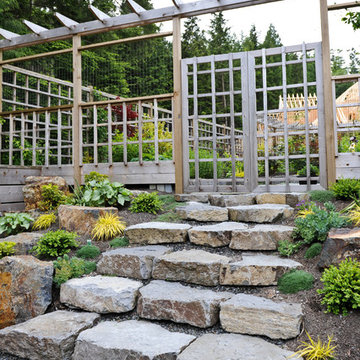
Eyco Building Group Ltd
Ispirazione per un giardino chic con un pendio, una collina o una riva e pavimentazioni in pietra naturale
Ispirazione per un giardino chic con un pendio, una collina o una riva e pavimentazioni in pietra naturale
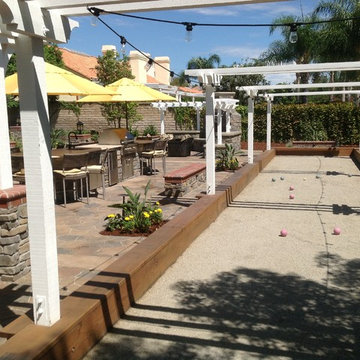
Immagine di un grande giardino classico esposto in pieno sole dietro casa con pavimentazioni in pietra naturale e fontane
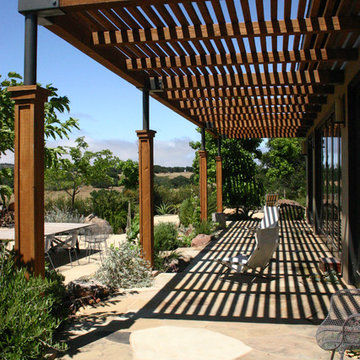
William Carson Joyce
Esempio di un giardino contemporaneo con pavimentazioni in pietra naturale
Esempio di un giardino contemporaneo con pavimentazioni in pietra naturale
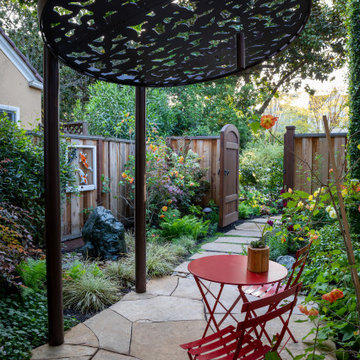
The custom arbor creates a cool intimate sitting area thanks to a cantilevered steel canopy with die-cut panel by Parasoleil. Arizona flagstone pavers and a boulder fountain ground the space in lush plantings. 'Koi' artwork (acrylic on reclaimed glass windowpane) by owner. Photo © Jude Parkinson-Morgan.
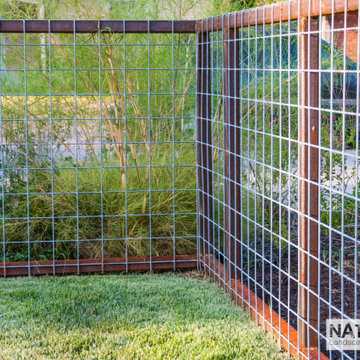
Idee per un giardino xeriscape moderno esposto a mezz'ombra di medie dimensioni e davanti casa in estate con pavimentazioni in pietra naturale e recinzione in metallo
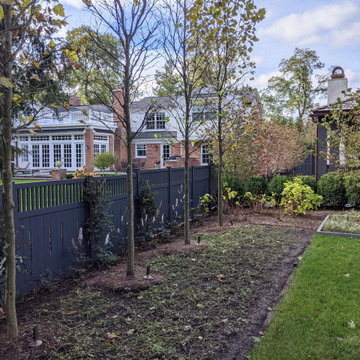
43 panels of our Fence style #1 and three garden gates as a new perimeter fence for this residence
Esempio di un giardino formale davanti casa con cancello e recinzione in legno
Esempio di un giardino formale davanti casa con cancello e recinzione in legno
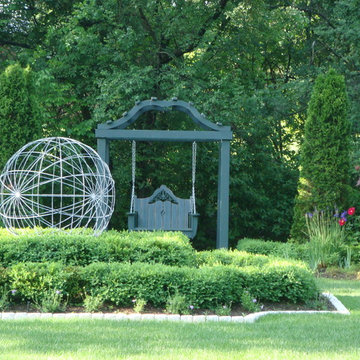
These Landscape Architectural elements were designed and installed by Great Oaks Landscape Associates Inc. Great Oaks used pergolas and arbors to accent the patio's, sitting areas, and outdoor living spaces.
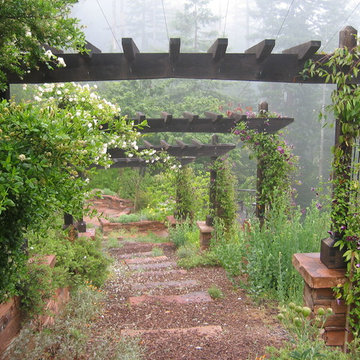
A modern mountain home surrounded by forest land. The Garden Route Co created a garden estate that works with the natural surroundings. Sustainable construction methods ensures this landscape will be around for generations to come.
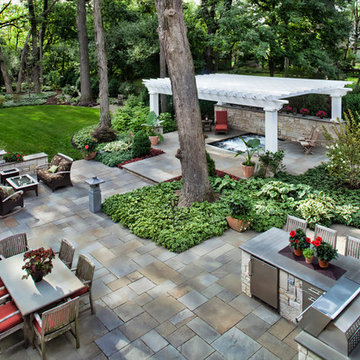
The 2100sf floor plan offers myriad opportunities: preparing and enjoying meals, reading in the walled garden, relaxing in the spa…these amenities, coupled with the garden beyond, allow the client to enjoy their entire Forever Home.
Giardini con cancello - Foto e idee
11
