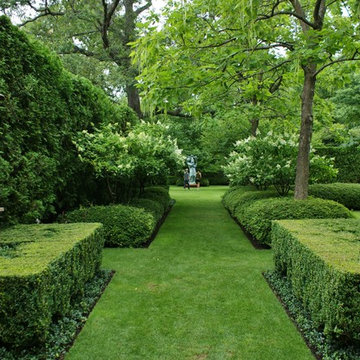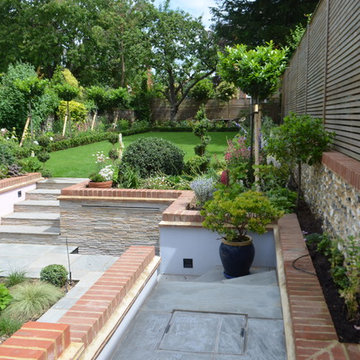Giardini classici - Foto e idee
Filtra anche per:
Budget
Ordina per:Popolari oggi
221 - 240 di 2.372 foto
1 di 3
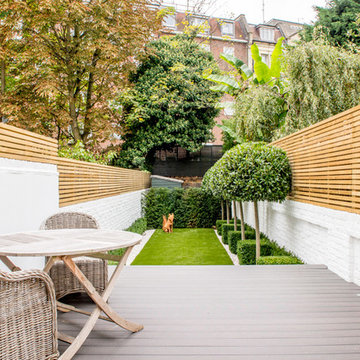
Immagine di un piccolo giardino formale classico esposto in pieno sole e stretto dietro casa con pedane
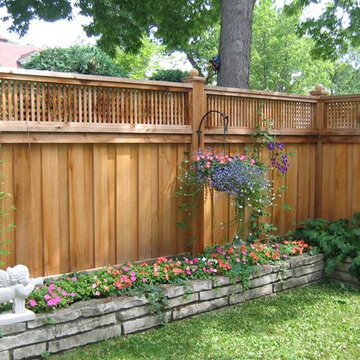
Window pane lattice top fence designed & installed by Dakota Unlimited.
Esempio di un grande giardino formale chic esposto a mezz'ombra dietro casa con recinzione in legno
Esempio di un grande giardino formale chic esposto a mezz'ombra dietro casa con recinzione in legno
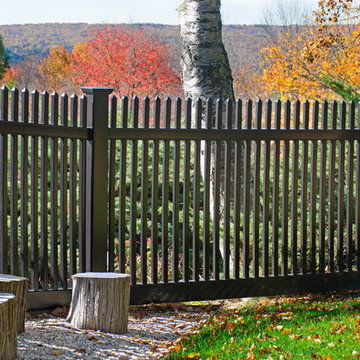
Terrific Black PVC vinyl picket fence from the Grand Illusions Color Spectrum line by Illusions Vinyl Fence. The American Dream fence just got cooler! A terrific backyard idea. The fence that looks great all year round. Just look at how it's offset by the Fall leaf colors.
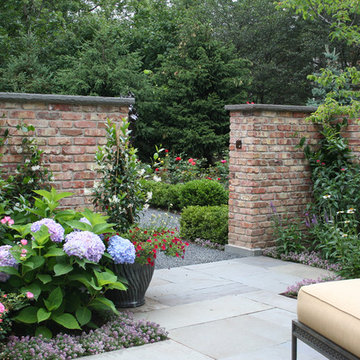
This concealed library garden courtyard offers total privacy after the installation a 5-foot corbelled brick garden wall and 2 ¼-inch bluestone coping. The patio features geometric bluestone and is planted with scented fragrant shrubs and collections of containers and flowers. The brick-walled fountain provides the calming sound of gently splashing water.
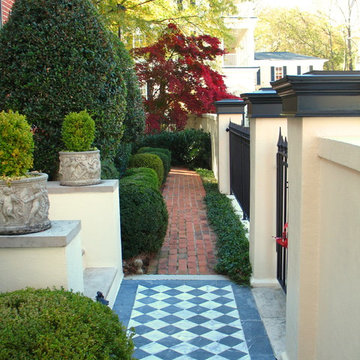
Sweet Bottom Plantation - No. 13 The Battery
This is one of two Charleston style homes that Greg Mix designed in the Sweet Bottom Plantation subdivision north of Atlanta in Duluth, Georgia.
This red brick home is a reproduction of number 13 on The Battery, right on Charleston Bay. However in this case the plan has been flipped and laid out inside to suit the modern lifestyle. As you can see in the photos it contains a double spiral stairway. The three car garage is on the ground floor as well as the front entry, study, guest room and a pool bath which exist directly onto the pool area in the back yard. The main living areas are on the next level up or the first floor. This level includes the family room, living room, dining room, breakfast room and kitchen. The third level or second floor contains the master suite and two additional bedrooms.
The current owners have furnished the house beautifully and built private Charleston style gardens to the side and rear.
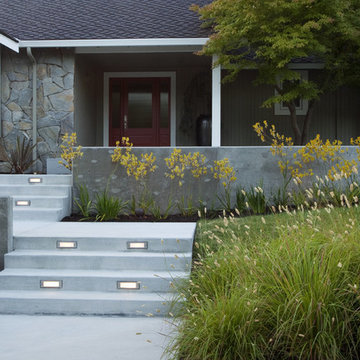
Photography: @ Lauren Hall Knight
Immagine di un giardino tradizionale davanti casa
Immagine di un giardino tradizionale davanti casa
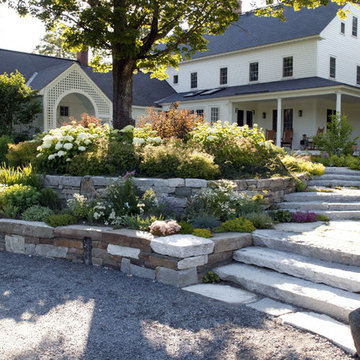
Immagine di un giardino tradizionale esposto a mezz'ombra con un pendio, una collina o una riva e scale
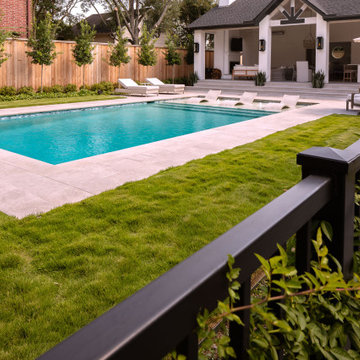
Ispirazione per un giardino classico esposto in pieno sole di medie dimensioni e dietro casa in primavera con pavimentazioni in pietra naturale e recinzione in metallo
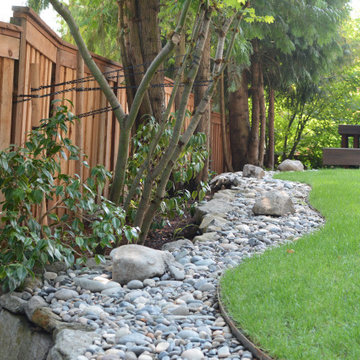
A dry stream bed was designed and installed to drain water away from the lawn and house, so the lower border planting bed would not get flooded in the winter. River rock and larger accent boulders were used to create the dry stream bed. It's edged with steel next to the lawn and an existing stone retaining wall on the other. Evergreen shrubs were planted to soften the fence and function as a privacy hedge.
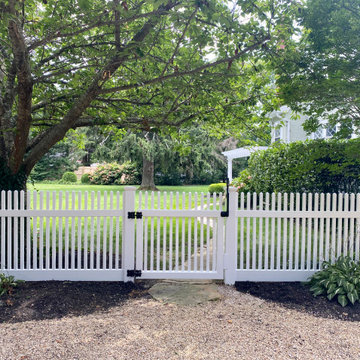
New White Picket Fence installed in Bay Shore, NY
Immagine di un giardino tradizionale con cancello e recinzione in PVC
Immagine di un giardino tradizionale con cancello e recinzione in PVC
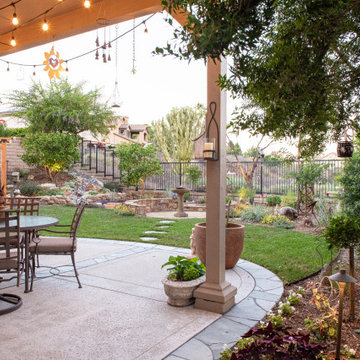
Idee per un giardino tradizionale esposto in pieno sole dietro casa con recinzione in metallo
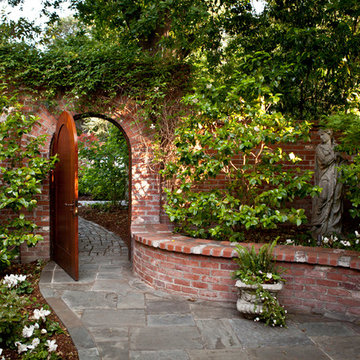
© Lauren Devon www.laurendevon.com
Idee per un giardino formale classico dietro casa e di medie dimensioni con pavimentazioni in pietra naturale
Idee per un giardino formale classico dietro casa e di medie dimensioni con pavimentazioni in pietra naturale
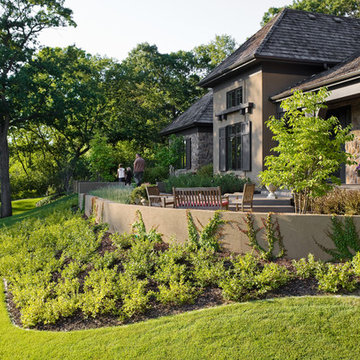
This intimate, interconnected landscape gives these homeowners three spaces that make being outside a joy.
Low stucco walls create a courtyard near the front door that has as unique sense of privacy, making it a great place to pause and view the pond below.
Under the deck the stucco walls wrap around a patio, creating a perfect place for a cool refuge from hot summer days. A custom-made fountain is integrated into the wall, a bed of lush flowers is woven into the bluestone, and a view to the surrounding landscape is framed by the posts of the deck above.
The rear patio is made of large bluestone pieces. Grassy seams between the stone soften the hard surface. Towering evergreens create privacy, drifts of colorful perennials surround the seat walls, and clumps of Aspen trees define the entrance to this enchanting outdoor room.
This project earned Windsor Companies a Merit Award for Excellence in Landscape Design by the Minnesota Nursery and Landscape Association.
Photos by Paul Crosby.
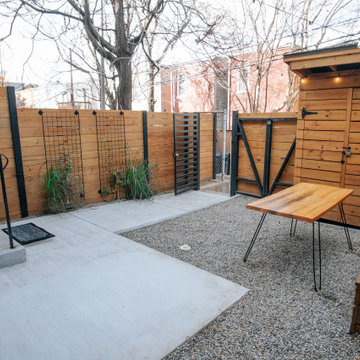
Explore this revitalized backyard oasis in Washington, DC, where overgrown grass, weeds, and greenery once dominated the space.
Faced with the challenge of maximizing every inch in this limited area, our goal was to reclaim and transform. The result: a thoughtful design featuring a custom fence for privacy and aesthetics, a space-saving bike shed, and a cozy bench surrounded by mosquito-repellent plants. Witness the metamorphosis of this once-overgrown haven into a harmonious blend of functionality and style—a transformed retreat where space is utilized to its fullest potential.
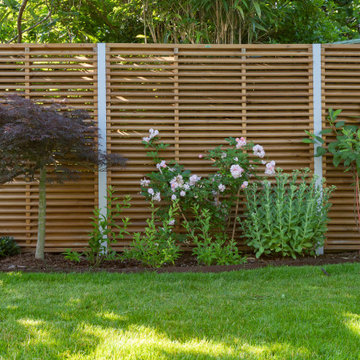
L’envie de nos clients était de sécuriser et intimiser leur jardin, avec tout d'abord la pose d'une clôture en Pin sur toute la longueur d'un mur.
Le sol a également été revu pour y installer du gazon de placage.
Ensuite, le souhait était de végétaliser et décorer cet espace en y installant une arche en bois recouverte de glycine dès l’arrivée des beaux jours.
De plus, des Massifs ont été créés avec un mélange de caducs, persistants, vivaces ainsi que l’habillage des murs avec des hauts végétaux.
Pour prendre soin de l'ensemble, nous avons installé un système d'arrosage automatique.
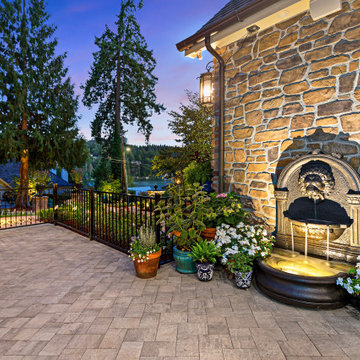
Immagine di un grande giardino tradizionale esposto in pieno sole davanti casa con pavimentazioni in cemento e recinzione in metallo
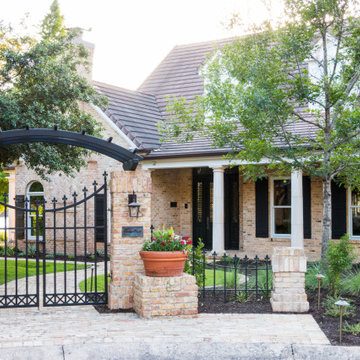
Ispirazione per un grande giardino xeriscape classico esposto a mezz'ombra davanti casa in estate con cancello, pacciame e recinzione in metallo
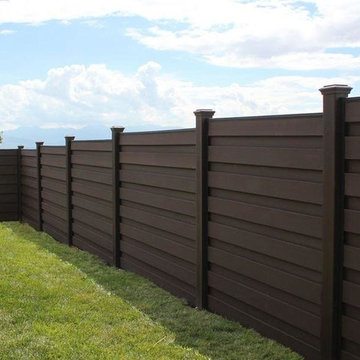
Ispirazione per un grande giardino chic esposto in pieno sole dietro casa in primavera con recinzione in PVC
Giardini classici - Foto e idee
12
