Giardini classici - Foto e idee
Filtra anche per:
Budget
Ordina per:Popolari oggi
61 - 80 di 21.980 foto
1 di 3
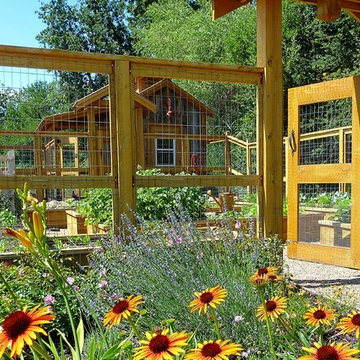
Chicken coop/vegetable garden complex is hardworking and beautiful. Daylilies, geranium and gaillardia soften the front of the practical garden. Multiple layers of fencing keep out deer and raptors, and allows the owners' to control where the chickens can go. Rustic design gives a nod to the local rural community.
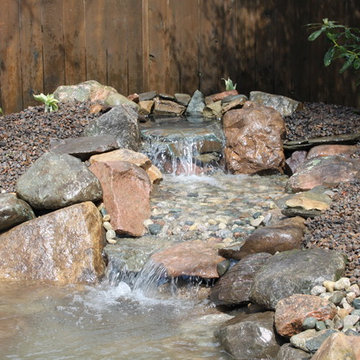
We built them a medium size pond with a 6' stream and waterfall.
Esempio di un giardino chic esposto a mezz'ombra dietro casa e di medie dimensioni in estate con fontane e ghiaia
Esempio di un giardino chic esposto a mezz'ombra dietro casa e di medie dimensioni in estate con fontane e ghiaia
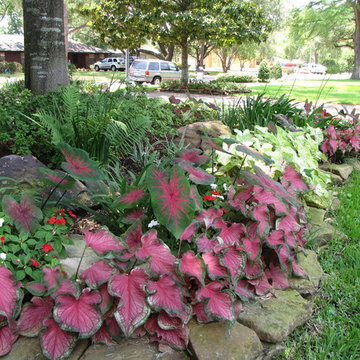
Claire Bland
Foto di un giardino formale tradizionale in ombra di medie dimensioni e davanti casa in estate
Foto di un giardino formale tradizionale in ombra di medie dimensioni e davanti casa in estate
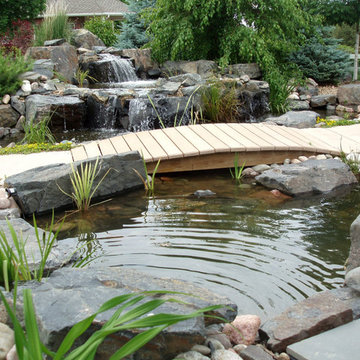
Idee per un grande laghetto da giardino classico esposto in pieno sole dietro casa in primavera con pedane
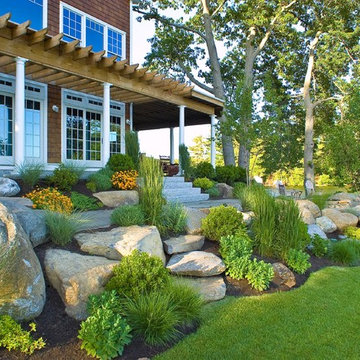
Webster, MA lake house. - Complete lakeside landscape renovation using boulders and ornamental grass plantings, New England fieldstone wall, granite steps, bluestone pathway and fire pit. - Sallie Hill Design | Landscape Architecture | 339-970-9058 | salliehilldesign.com | photo ©2008 Brian Hill
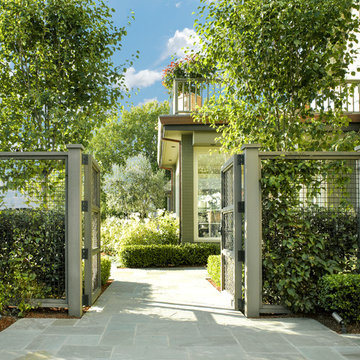
Santa Barbara lifestyle with this gated 5,200 square foot estate affords serenity and privacy while incorporating the finest materials and craftsmanship. Visually striking interiors are enhanced by a sparkling bay view and spectacular landscaping with heritage oaks, rose and dahlia gardens and a picturesque splash pool. Just two minutes to Marin’s finest schools.
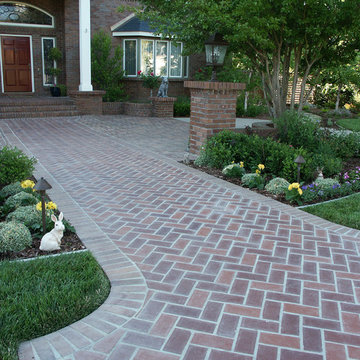
Immagine di un giardino tradizionale esposto in pieno sole di medie dimensioni e davanti casa con un ingresso o sentiero e pavimentazioni in mattoni
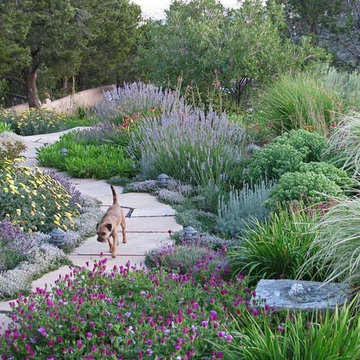
Tunia Hyland
Esempio di un giardino classico esposto a mezz'ombra di medie dimensioni e dietro casa in estate con pavimentazioni in pietra naturale
Esempio di un giardino classico esposto a mezz'ombra di medie dimensioni e dietro casa in estate con pavimentazioni in pietra naturale
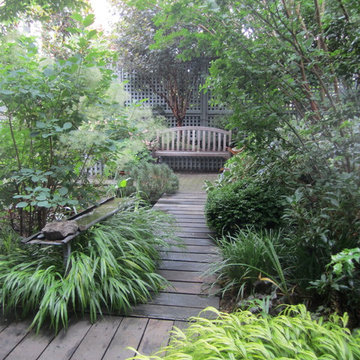
Aerial view of the Rich Residence in Brooklyn, NY. Winner of Silver award for Residential Garden Design, awarded by the Association of Professional Landscape Designers, 2006. Featured in Better Homes and Gardens magazine. Multiple hardscape media used: brick pavers, decking

Landscape and design by Jpm Landscape
Esempio di un giardino tradizionale esposto a mezz'ombra davanti casa e di medie dimensioni in primavera con pavimentazioni in pietra naturale e sassi e rocce
Esempio di un giardino tradizionale esposto a mezz'ombra davanti casa e di medie dimensioni in primavera con pavimentazioni in pietra naturale e sassi e rocce
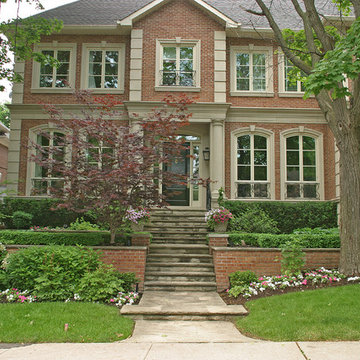
3' high brick retaining walls pull the colour from the house into the garden and really integrate both home and landscape. Front steps are made of Credit Valley flagstone and ledgerock. Plantings consist of Boxwood and Yew hedges, Hydrangeas, and annuals by home owner.
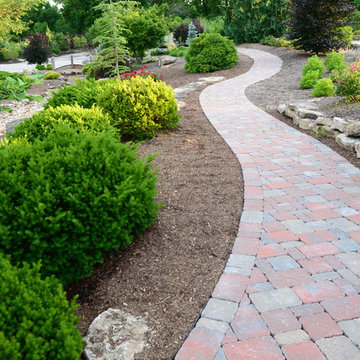
Ispirazione per un grande giardino tradizionale esposto a mezz'ombra dietro casa in estate con pavimentazioni in pietra naturale
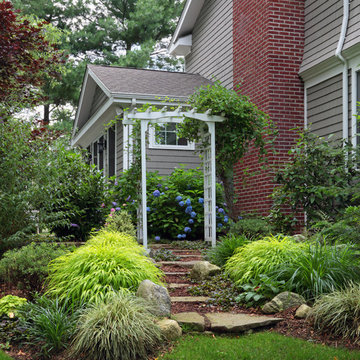
Side garden arbor with clematis.
Esempio di un grande giardino formale classico esposto a mezz'ombra in estate con un pendio, una collina o una riva, pavimentazioni in pietra naturale e passi giapponesi
Esempio di un grande giardino formale classico esposto a mezz'ombra in estate con un pendio, una collina o una riva, pavimentazioni in pietra naturale e passi giapponesi
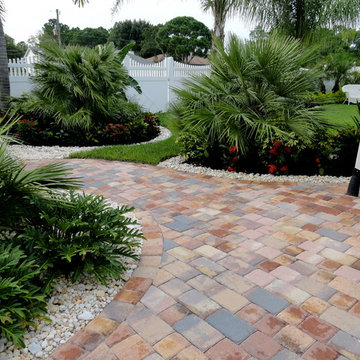
Connective, walkway and patio embraced by palm tree foliage and blooming plants......Backyard Redo
Landscape designed and installed by Construction Landscape, Jennifer Bevins 772-492-8382.
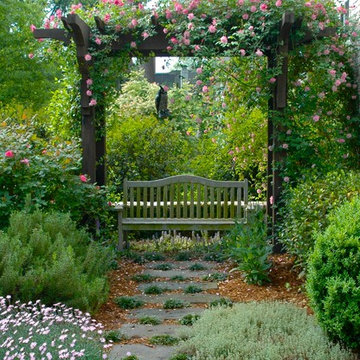
Foto di un giardino formale tradizionale dietro casa e di medie dimensioni in estate con pavimentazioni in pietra naturale e passi giapponesi
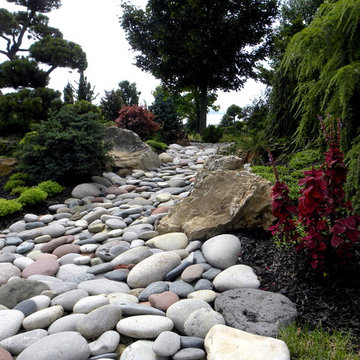
A simulated stream amongst the landscape allows water to flow out and not flood the area.
Ispirazione per un grande vialetto d'ingresso tradizionale esposto a mezz'ombra davanti casa in estate
Ispirazione per un grande vialetto d'ingresso tradizionale esposto a mezz'ombra davanti casa in estate
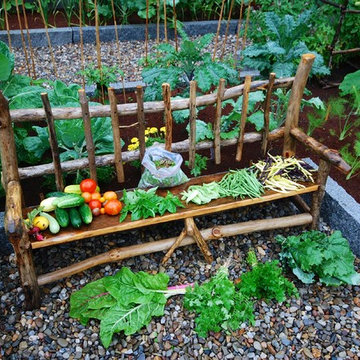
Ispirazione per un grande giardino chic esposto in pieno sole dietro casa in estate con pacciame
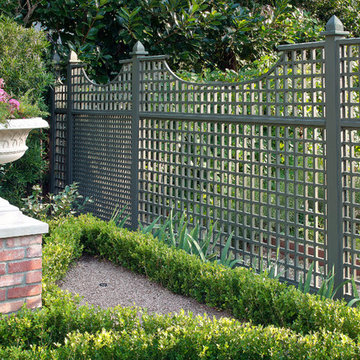
Exterior Worlds was contracted by the Bretches family of West Memorial to assist in a renovation project that was already underway. The family had decided to add on to their house and to have an outdoor kitchen constructed on the property. To enhance these new constructions, the family asked our firm to develop a formal landscaping design that included formal gardens, new vantage points, and a renovated pool that worked to center and unify the aesthetic of the entire back yard.
The ultimate goal of the project was to create a clear line of site from every vantage point of the yard. By removing trees in certain places, we were able to create multiple zones of interest that visually complimented each other from a variety of positions. These positions were first mapped out in the landscape master plan, and then connected by a granite gravel walkway that we constructed. Beginning at the entrance to the master bedroom, the walkway stretched along the perimeter of the yard and connected to the outdoor kitchen.
Another major keynote of this formal landscaping design plan was the construction of two formal parterre gardens in each of the far corners of the yard. The gardens were identical in size and constitution. Each one was decorated by a row of three limestone urns used as planters for seasonal flowers. The vertical impact of the urns added a Classical touch to the parterre gardens that created a sense of stately appeal counter punctual to the architecture of the house.
In order to allow visitors to enjoy this Classic appeal from a variety of focal points, we then added trail benches at key locations along the walkway. Some benches were installed immediately to one side of each garden. Others were placed at strategically chosen intervals along the path that would allow guests to sit down and enjoy a view of the pool, the house, and at least one of the gardens from their particular vantage point.
To centralize the aesthetic formality of the formal landscaping design, we also renovated the existing swimming pool. We replaced the old tile and enhanced the coping and water jets that poured into its interior. This allowed the swimming pool to function as a more active landscaping element that better complimented the remodeled look of the home and the new formal gardens. The redesigned path, with benches, tables, and chairs positioned at key points along its thoroughfare, helped reinforced the pool’s role as an aesthetic focal point of formal design that connected the entirety of the property into a more unified presentation of formal curb appeal.
To complete our formal landscaping design, we added accents to our various keynotes. Japanese yew hedges were planted behind the gardens for added dimension and appeal. We also placed modern sculptures in strategic points that would aesthetically balance the classic tone of the garden with the newly renovated architecture of the home and the pool. Zoysia grass was added to the edges of the gardens and pathways to soften the hard lines of the parterre gardens and walkway.
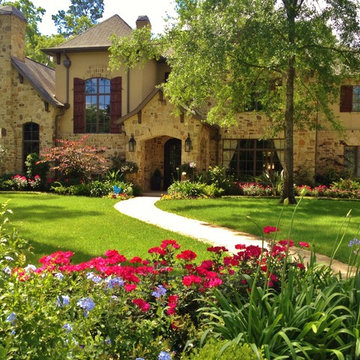
Foto di un grande giardino formale classico esposto in pieno sole davanti casa in primavera con un ingresso o sentiero e pavimentazioni in mattoni
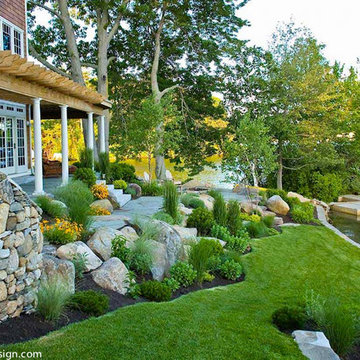
Webster, MA lake house. - Complete lakeside landscape renovation using boulders and ornamental grass plantings, New England fieldstone wall, granite steps, bluestone pathway and fire pit. - Sallie Hill Design | Landscape Architecture | 339-970-9058 | salliehilldesign.com | photo ©2008 Brian Hill
Giardini classici - Foto e idee
4