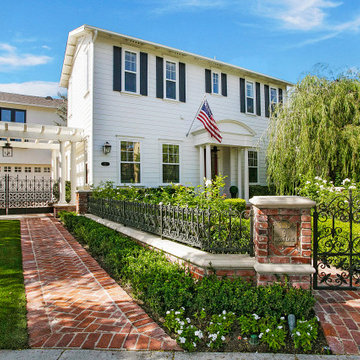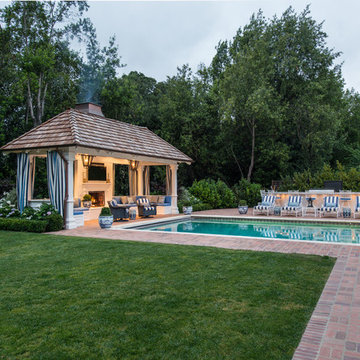Giardini classici con pavimentazioni in mattoni - Foto e idee
Filtra anche per:
Budget
Ordina per:Popolari oggi
161 - 180 di 9.188 foto
1 di 3
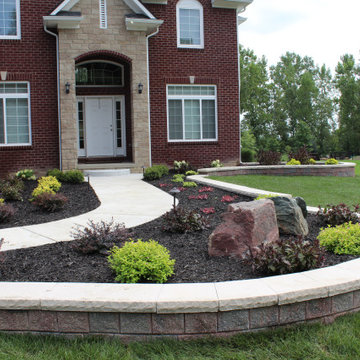
There are some landscaping projects that just have major WOW factor & this was one of those makeovers. This Unilock wall is definitely an eye-catcher at this home with both beautiful curves and long-term stability for the new landscape.
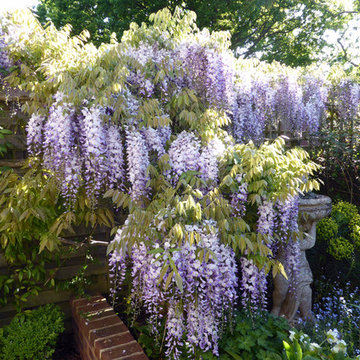
Amanda Shipman
Esempio di un piccolo giardino formale classico esposto in pieno sole in cortile in estate con un ingresso o sentiero e pavimentazioni in mattoni
Esempio di un piccolo giardino formale classico esposto in pieno sole in cortile in estate con un ingresso o sentiero e pavimentazioni in mattoni
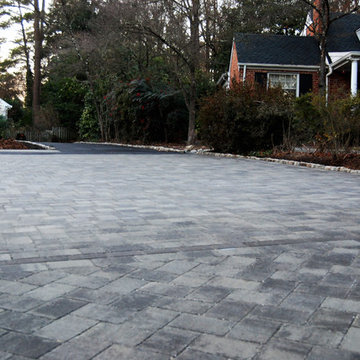
Foto di un vialetto d'ingresso tradizionale esposto in pieno sole di medie dimensioni e davanti casa in estate con pavimentazioni in mattoni
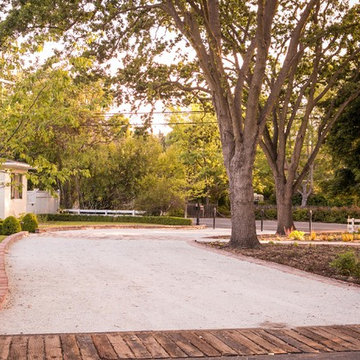
Ispirazione per un grande vialetto d'ingresso classico esposto in pieno sole davanti casa con un ingresso o sentiero e pavimentazioni in mattoni
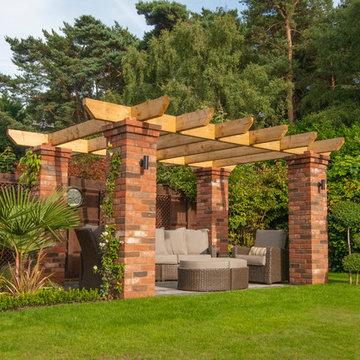
Mike Tinnion
Foto di un grande giardino formale tradizionale esposto in pieno sole dietro casa in primavera con pavimentazioni in mattoni
Foto di un grande giardino formale tradizionale esposto in pieno sole dietro casa in primavera con pavimentazioni in mattoni
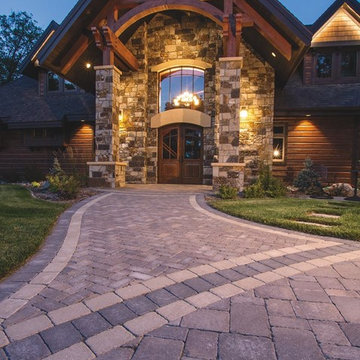
Idee per un grande vialetto d'ingresso classico davanti casa con pavimentazioni in mattoni
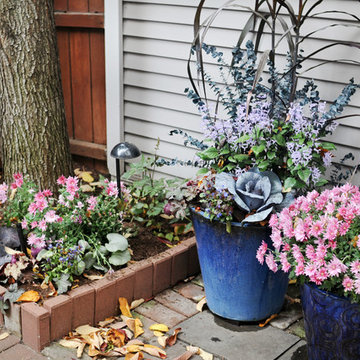
A tiny planting bed is enhanced by a pair of complimentary fall planters.
Immagine di un giardino classico in ombra di medie dimensioni e in cortile in autunno con un giardino in vaso e pavimentazioni in mattoni
Immagine di un giardino classico in ombra di medie dimensioni e in cortile in autunno con un giardino in vaso e pavimentazioni in mattoni
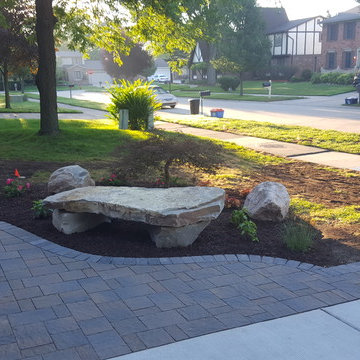
Brick Paver Entrance Path with Natural Stone Step
Foto di un giardino chic davanti casa con sassi e rocce e pavimentazioni in mattoni
Foto di un giardino chic davanti casa con sassi e rocce e pavimentazioni in mattoni
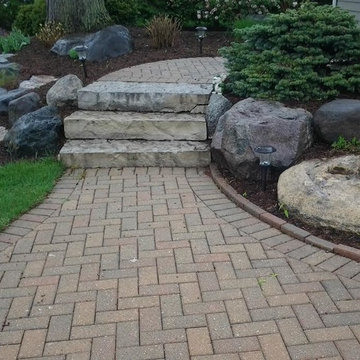
Idee per un giardino xeriscape chic di medie dimensioni e davanti casa con un ingresso o sentiero e pavimentazioni in mattoni
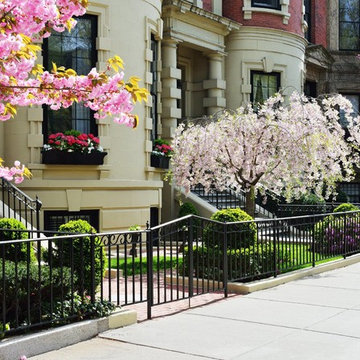
Foto di un piccolo giardino formale classico esposto a mezz'ombra davanti casa in primavera con un ingresso o sentiero e pavimentazioni in mattoni
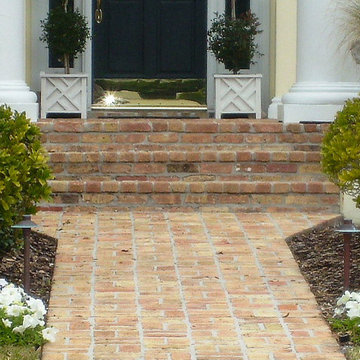
Ispirazione per un giardino chic esposto in pieno sole di medie dimensioni e davanti casa con un ingresso o sentiero e pavimentazioni in mattoni
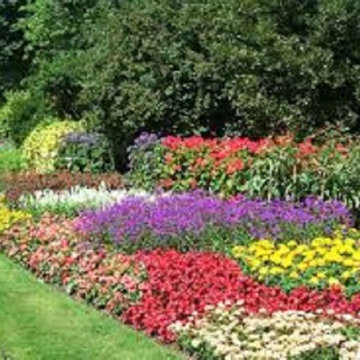
beautiful flowerbed
Immagine di un grande giardino formale chic esposto in pieno sole in cortile in primavera con un ingresso o sentiero e pavimentazioni in mattoni
Immagine di un grande giardino formale chic esposto in pieno sole in cortile in primavera con un ingresso o sentiero e pavimentazioni in mattoni
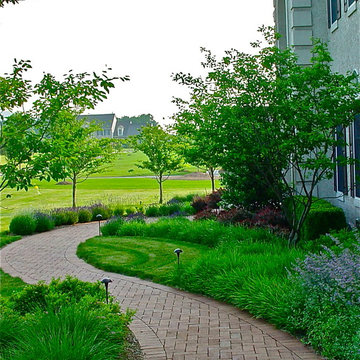
Howard Roberts
Esempio di un giardino classico di medie dimensioni e nel cortile laterale con pavimentazioni in mattoni
Esempio di un giardino classico di medie dimensioni e nel cortile laterale con pavimentazioni in mattoni
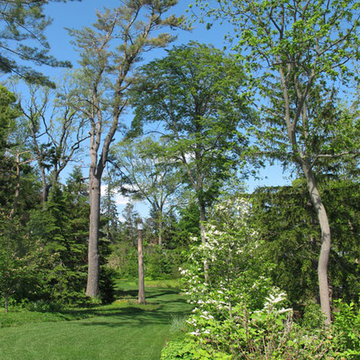
This propery is situated on the south side of Centre Island at the edge of an oak and ash woodlands. orignally, it was three properties having one house and various out buildings. topographically, it more or less continually sloped to the water. Our task was to creat a series of terraces that were to house various functions such as the main house and forecourt, cottage, boat house and utility barns.
The immediate landscape around the main house was largely masonry terraces and flower gardens. The outer landscape was comprised of heavily planted trails and intimate open spaces for the client to preamble through. As the site was largely an oak and ash woods infested with Norway maple and japanese honey suckle we essentially started with tall trees and open ground. Our planting intent was to introduce a variety of understory tree and a heavy shrub and herbaceous layer with an emphisis on planting native material. As a result the feel of the property is one of graciousness with a challenge to explore.
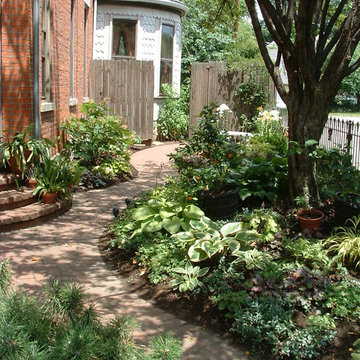
Idee per un giardino chic in ombra davanti casa in estate con un ingresso o sentiero e pavimentazioni in mattoni
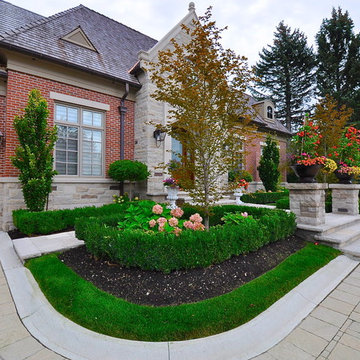
The precision of the radius echoed from curb to grass fringe, to boxwood hedge. Lovely.
Ispirazione per un giardino formale classico davanti casa con pavimentazioni in mattoni e scale
Ispirazione per un giardino formale classico davanti casa con pavimentazioni in mattoni e scale
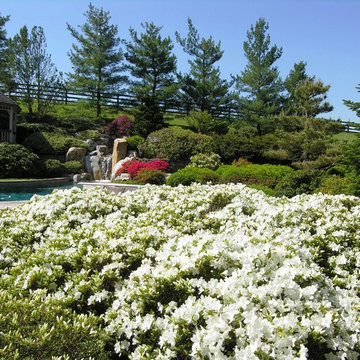
Hanselman Landscape and Gardens
Immagine di un grande giardino classico esposto in pieno sole dietro casa con fontane e pavimentazioni in mattoni
Immagine di un grande giardino classico esposto in pieno sole dietro casa con fontane e pavimentazioni in mattoni
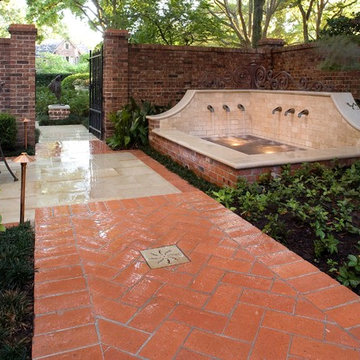
One of our more reputable achievements in recent years was a project in River Oaks that involved replacing a fountain that stood in the corner of the large brick wall. While only one of many elements that we added, this new corner fountain played a significant role in transforming the entire landscape. It introduced a new, more symmetrical geometry to the yard, and it helped provide a more noticeable, complimentary color contrast to that of the brick wall behind it.
The existing corner fountain was a very old three-tiered fountain structure that was common several decades ago. This is the type of fountain you almost always see in old movies. In a way it projects a certain sentimentalism about simpler, more absolutist times. However, its power as a symbol fails to convey feeling beyond simple nostalgia, and because of this its use in landscaping has long since become cliché.
The old corner fountain had many problems on a functional level as well. It had started rusting out several years past and was now constantly malfunctioning. This was primarily because the fountain pump had been installed underwater and had started to rust out. The lighting fixtures had begun to rust out as well, and the leakage that resulted caused them to intermittently fail. There was also a problem of too much space between the fountain walls and the brick wall around the home. Weeds and excessive vegetation had overgrown the back of the fountain, and they were beginning to overshadow a good portion of its structure. The time had come for a significant change. We therefore replaced not only the original corner fountain, but we also developed an entirely new fountain design.
The new structure was shaped like rectangle whose right angles closely mirrored those of the wall behind it. The vertical walls of new fountain itself were made to slope upward on either side in a slight, inverted arc that leveled off at the top and intersected in the corner. To create a decorative color contrast, we covered most of the bricks in the front, as well as the limestone walls in the back, with a travertine coping. This gave the entire structure a soft cream color that proved a perfect complement to the red brick of the wall.
Then, on both vertical walls, we installed three water spouts each and installed new fountain lights to illuminate the water from below as it fell into the basin. To add to the mystique of this experience, we also fitted the new corner fountain with a remote pump and an external filtration system that allowed it to run silently, leaving only the water itself to be heard. This also had the practical benefit of preserving the pump itself from the rust that had destroyed the original one.
Of course, right angles create very sharp focal points that can often clash with other elements of a landscape. In order to alleviate this and create a sense of harmony and blended aesthetic, we planted several new types of vegetation around our corner fountain. We used dwarf monkey grass and Ardesia to create ground cover. Both species do very well in shady areas, and Ardesia also offers the added benefit of erosion control and a nice green color to further compliment the colors of the wall and the fountain. To add an enhanced vertical element to the scene, we planted a Japanese maple beside the corner fountain. This is a wonderful tree to use in landscaping because it provides both ideal proportions and color. It has burgundy leaves that provide a great deal of shade, but it never gets too tall.
Because this property was so large, it was actually landscaped with two separate patio areas in the yard. Since each patio faced either one side of the corner fountain or the other, the illuminated waterspouts dancing against a limestone backdrop became the natural focal point that drew the eye toward itself as the center of attention regardless of one’s position in the yard.
Giardini classici con pavimentazioni in mattoni - Foto e idee
9
