Giardini classici ampi - Foto e idee
Filtra anche per:
Budget
Ordina per:Popolari oggi
41 - 60 di 5.334 foto
1 di 3
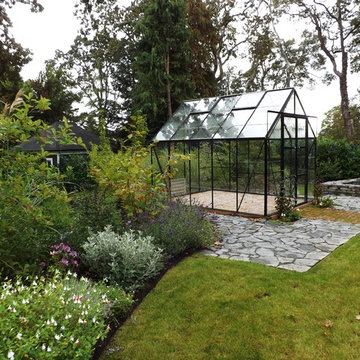
Beds brimming with salvia, lavender and other drought tolerant plants surround this garden space and greenhouse. The landing is made from basalt stone and leads to stairs to the lower level.
photo: Urban Habitats Landscape Studio
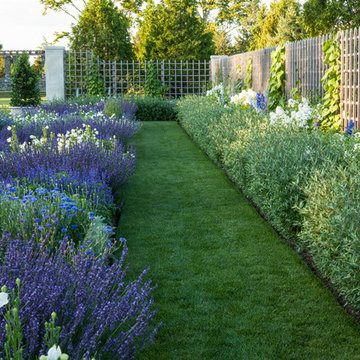
Marianne Lee Photography
Reed Hilderbrand Landscape Architects
Parker Construction
TheBlueGarden.org
Ispirazione per un ampio giardino formale chic in estate
Ispirazione per un ampio giardino formale chic in estate
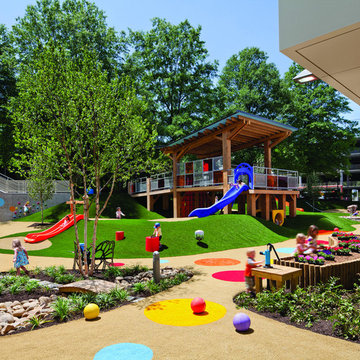
Esempio di un ampio giardino xeriscape tradizionale esposto in pieno sole dietro casa con ghiaia
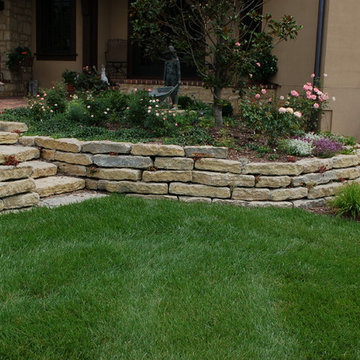
6" limestone retaining walls and steps with plantings.
Ispirazione per un ampio giardino classico dietro casa con un muro di contenimento
Ispirazione per un ampio giardino classico dietro casa con un muro di contenimento
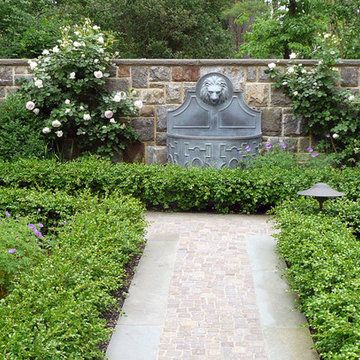
This propery is situated on the south side of Centre Island at the edge of an oak and ash woodlands. orignally, it was three properties having one house and various out buildings. topographically, it more or less continually sloped to the water. Our task was to creat a series of terraces that were to house various functions such as the main house and forecourt, cottage, boat house and utility barns.
The immediate landscape around the main house was largely masonry terraces and flower gardens. The outer landscape was comprised of heavily planted trails and intimate open spaces for the client to preamble through. As the site was largely an oak and ash woods infested with Norway maple and japanese honey suckle we essentially started with tall trees and open ground. Our planting intent was to introduce a variety of understory tree and a heavy shrub and herbaceous layer with an emphisis on planting native material. As a result the feel of the property is one of graciousness with a challenge to explore.
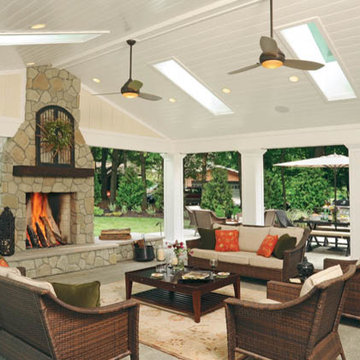
When you open the back doors of the home of Nancy and Jeremy Campbell in Granville, you don’t just step out onto a patio. You enter an extension of a modern living space that just happens to be outdoors. Their patio’s unique design and setting provides the comfort and style of indoors while enjoying the natural beauty and fresh air of outdoors.
It all started with a rather desolate back yard. “It was completely blank, there was nothing back there,” Nancy remembers of the patio space of this 1972 split-level house they bought five years ago. With a blank slate to work with, the Campbells knew the key elements of what they wanted for their new outdoor space when they sat down with Travis Ketron of Ketron Custom Builders to design it. “We knew we wanted something covered so we could use it in the rain, and in the winter, and we knew we wanted a stone fireplace,” Nancy recalls.
Travis translated the Campbells’ vision into a design to satisfy outdoor entertaining and relaxing desires in all seasons. The new outdoor space is reminiscent of a vast, rustic great room complete with a stone fireplace, a vaulted ceiling, skylights, and ceiling fans, yet no walls. The space is completely open to the elements without any glass or doors on any of the sides, except from the house. Furnished like a great room, with a built-in music system as well, it’s truly an extension of indoor living and entertaining space, and one that is unaffected by rain. Jeremy comments, “We haven’t had to cover the furniture yet. It would have to be a pretty strong wind to get wet.” Just outside the covered patio is a quartet of outdoor chairs adorned with plush cushions and colorful pillows, positioned perfectly for users to bask in the sun.
In the design process, the fireplace emerged as the anchor of the space and set the stage for the outdoor space both aesthetically and functionally. “We didn’t want it to block the view. Then designing the space with Travis, the fireplace became the center,” remembers Jeremy. Placed directly across from the two sets of French doors leading out from the house, a Rumford fireplace and extended hearth of stone in neutral earth tones is the focal point of this outdoor living room. Seating for entertaining and lounging falls easily into place around it providing optimal viewing of the private, wooded back yard. When temperatures cool off, the fireplace provides ample warmth and a cozy setting to experience the change of seasons. “It’s a great fireplace for the space,” Jeremy says of the unique design of a Rumford style fireplace. “The way you stack the wood in the fireplace is different so as to get more heat. It has a shallower box, burns hotter and puts off more heat. Wood is placed in it vertically, not stacked.” Just in case the fireplace doesn’t provide enough light for late-night soirees, there is additional outdoor lighting mounted from the ceiling to make sure the party always goes on.
Travis brought the idea of the Rumford outdoor fireplace to the Campbells. “I learned about it a few years back from some masons, and I was intrigued by the idea then,” he says. “We like to do stuff that’s out of the norm, and this fireplace fits the space and function very well.” Travis adds, “People want unique things that are designed for them. That’s our style to do that for them.”
The patio also extends out to an uncovered area set up with patio tables for grilling and dining. Gray pavers flow throughout from the covered space to the open-air area. Their continuous flow mimics the feel of flooring that extends from a living room into a dining room inside a home. Also, the earth tone colors throughout the space on the pavers, fireplace and furnishings help the entire space mesh nicely with its natural surroundings.
A little ways off from both the covered and uncovered patio area is a stone fire pit ring. Removed by just the right distance, it provides a separate place for young adults to gather and enjoy the night.
Adirondack chairs and matching tables surround the outdoor fire pit, offering seating for anyone who doesn’t wish to stand and a place to set down ingredients for yummy fireside treats like s’mores.
Padded chairs outside the reach of the pavilion and the nearby umbrella the perfect place to kick back and relax in the sun. The colorful throw pillows and outdoor furniture cushions add some needed color and a touch of personality.
Enjoying the comforts of indoors while being outdoors is exactly what the Campbells are doing now, particularly when lounging on the comfortable wicker furniture that dominate most of the area. “My favorite part of the whole thing is the fireplace,” Nancy says.
Jeremy concludes, “There is no television, it would destroy the ambiance out there. We just enjoy listening to music and watching the fire.”
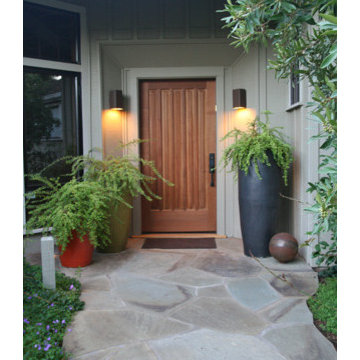
At the front door, guests are greeted by plantings of Lonicera Nitida in containers from Flora Grubb gardens.
Photos-Chris Jacobson, GardenArt Group
Immagine di un ampio giardino formale tradizionale esposto a mezz'ombra davanti casa in estate con un ingresso o sentiero e pavimentazioni in pietra naturale
Immagine di un ampio giardino formale tradizionale esposto a mezz'ombra davanti casa in estate con un ingresso o sentiero e pavimentazioni in pietra naturale
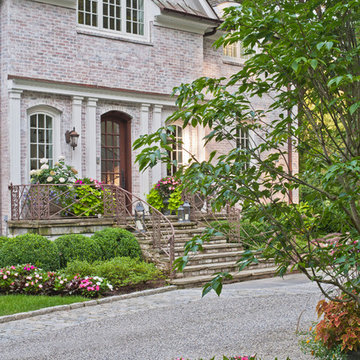
Karen Bussolini
Idee per un ampio vialetto d'ingresso classico esposto a mezz'ombra davanti casa con un ingresso o sentiero e pavimentazioni in pietra naturale
Idee per un ampio vialetto d'ingresso classico esposto a mezz'ombra davanti casa con un ingresso o sentiero e pavimentazioni in pietra naturale
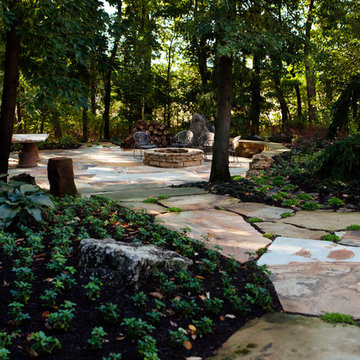
Picture it--family and friends roasting marshmallows by the fire on a crisp, cool, evening. Afterwards, enjoying a dip in the hot tub. If your backyard looked like this why would you want to be inside?
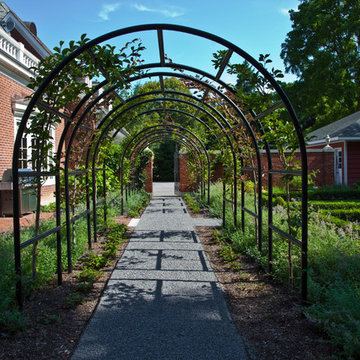
Immagine di un ampio giardino formale tradizionale esposto in pieno sole dietro casa in primavera con ghiaia e un ingresso o sentiero
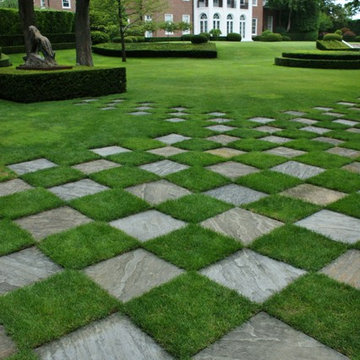
Formal Garden Design
Foto di un ampio giardino formale classico dietro casa con pavimentazioni in pietra naturale
Foto di un ampio giardino formale classico dietro casa con pavimentazioni in pietra naturale

A John Kraemer & Sons home in Edina, MN.
Photography: Landmark Photography
Idee per un'ampia aiuola classica dietro casa
Idee per un'ampia aiuola classica dietro casa
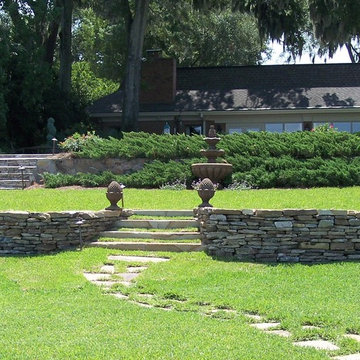
Add interest to a sloping landscape with natural stacked stone retaining wall and flagstone steps.
Photo: Randy & Ray's LLC
Idee per un ampio giardino formale tradizionale esposto in pieno sole in estate con un muro di contenimento, un pendio, una collina o una riva e pavimentazioni in pietra naturale
Idee per un ampio giardino formale tradizionale esposto in pieno sole in estate con un muro di contenimento, un pendio, una collina o una riva e pavimentazioni in pietra naturale
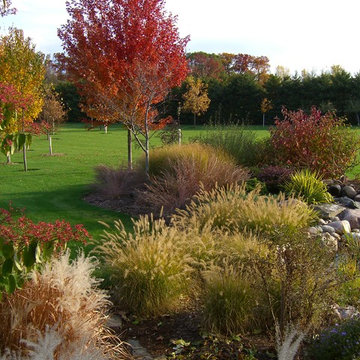
This project was designed and installed by Cottage Gardener, LTD. These photos highlight our effort to create seasonal interest throughout the entire year.
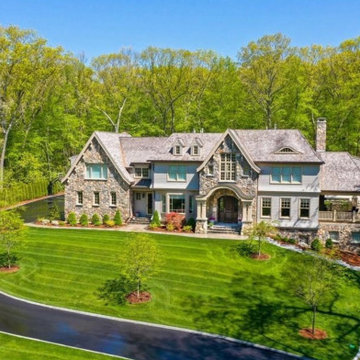
One-of-a-kind home veneered with New England fieldstone. Surrounded by native screening trees, stone walls and conservation land. Private pool cabana, car barn, gunite pool & hot tub, gas fire pit, grill and cantilevered granite bar.
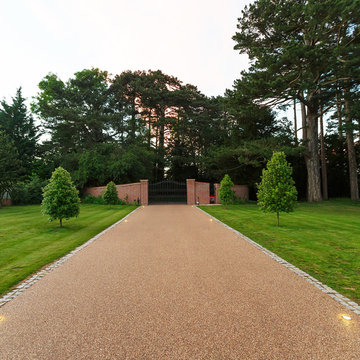
Resin gravel driveway for country house in Hertfordshire
Ispirazione per un ampio giardino classico
Ispirazione per un ampio giardino classico
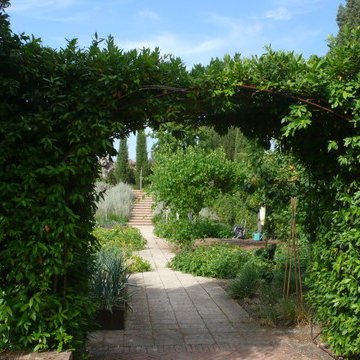
Attorno ad una lussuosa dimora storica del 1500 vibra un giardino dai connotati formali, classici ma al passo con i tempi. L'enorme estensione del giardino ha impegnato me e un altro paesaggista di nome Jonathan M. Radford per quasi due anni.
L'orto ornamentale ci ha dato la possibilità di sperimentare ad ogni stagione nuove consociazioni tra piante, mentre il resto del giardino è stato continuamente modificato e ampliato per soddisfare le richieste della committenza.
L'elevato livello di manutenzione richiede un giardiniere fisso full time.
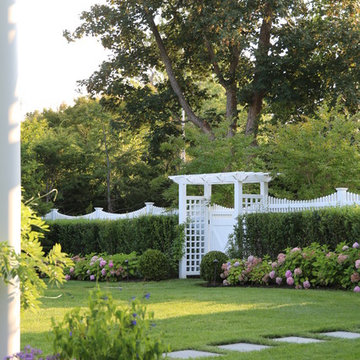
Ispirazione per un ampio giardino formale tradizionale esposto a mezz'ombra dietro casa con un ingresso o sentiero e pavimentazioni in pietra naturale
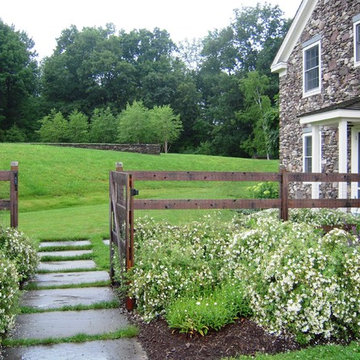
The side entrance cuts through a planted hedgerow of deer resistant plants and allows a glimpse of the pool terrace on the hill beyond.
Idee per un ampio giardino tradizionale esposto in pieno sole nel cortile laterale in estate con pavimentazioni in pietra naturale
Idee per un ampio giardino tradizionale esposto in pieno sole nel cortile laterale in estate con pavimentazioni in pietra naturale
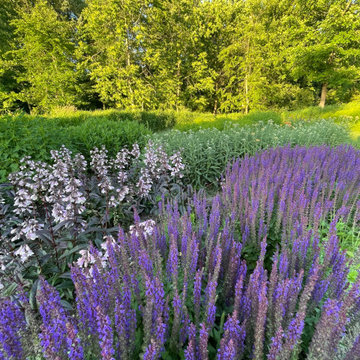
The installation of this native meadow allows for a seamless blending between yard and woodland while adding interest to the far-reaching corner of this property with the added bonus of less mowing and more pollinators.
Giardini classici ampi - Foto e idee
3