Giardini - Campi Sportivi Esterni, Giardini Formali - Foto e idee
Filtra anche per:
Budget
Ordina per:Popolari oggi
21 - 40 di 56.406 foto
1 di 3
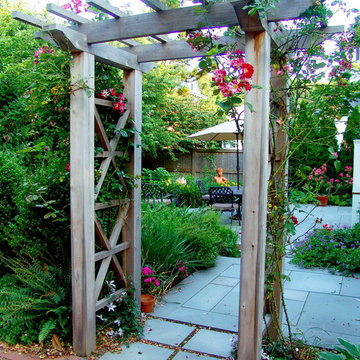
A lovely cedar arbor allows the climbing roses to frame the garden entrance.
Idee per un piccolo giardino formale classico esposto a mezz'ombra dietro casa in estate con un ingresso o sentiero e pavimentazioni in pietra naturale
Idee per un piccolo giardino formale classico esposto a mezz'ombra dietro casa in estate con un ingresso o sentiero e pavimentazioni in pietra naturale

Immagine di un grande giardino formale tradizionale esposto a mezz'ombra dietro casa
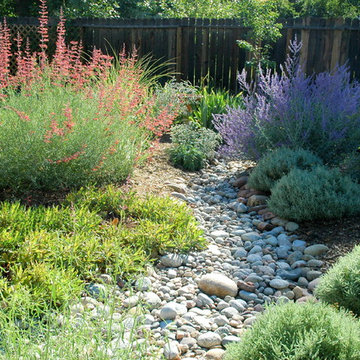
Dry River Bed
Foto di un grande giardino formale mediterraneo esposto a mezz'ombra dietro casa con un ingresso o sentiero e pavimentazioni in pietra naturale
Foto di un grande giardino formale mediterraneo esposto a mezz'ombra dietro casa con un ingresso o sentiero e pavimentazioni in pietra naturale
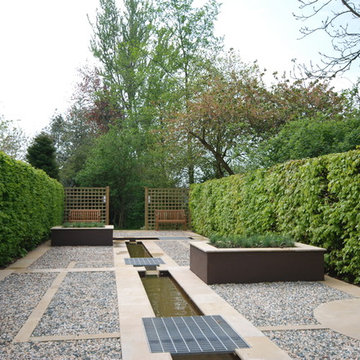
A contemporary water rill garden, calm, peaceful and light, with crisp diamond cut sandstone paving, rendered planters, contrasting gravel which glitters in the sun, flanked by Beech and Hornbeam hedging. The gardens surround an 18th Century farmhouse, open to the public between April and September each year. For more information please visit stillingfleetlodgenurseries.co.uk
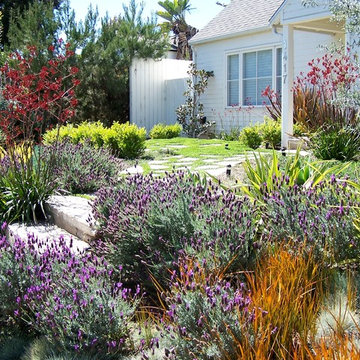
After a tear-down/remodel we were left with a west facing sloped front yard without much privacy from the street, a blank palette as it were. Re purposed concrete was used to create an entrance way and a seating area. Colorful drought tolerant trees and plants were used strategically to screen out unwanted views, and to frame the beauty of the new landscape. This yard is an example of low water, low maintenance without looking like grandmas cactus garden.
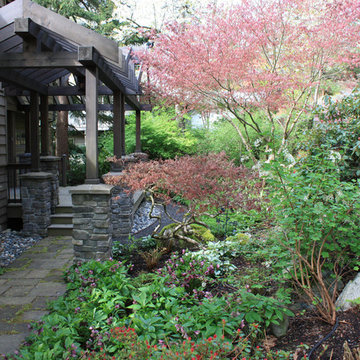
Molly Maguire Landscape Architecture.
The existing plantings were edited to allow for year round color and interest. Woodland natives were added at the edges of the property extending the garden into the 'borrowed' forested City Park boundary beyond.
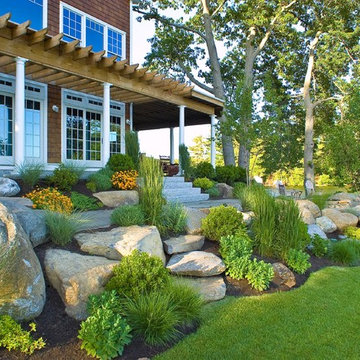
Webster, MA lake house. - Complete lakeside landscape renovation using boulders and ornamental grass plantings, New England fieldstone wall, granite steps, bluestone pathway and fire pit. - Sallie Hill Design | Landscape Architecture | 339-970-9058 | salliehilldesign.com | photo ©2008 Brian Hill
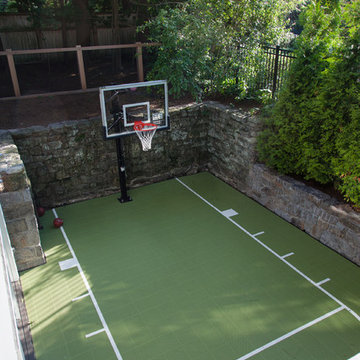
Matthew J. Cunningham
Esempio di un campo sportivo esterno classico dietro casa
Esempio di un campo sportivo esterno classico dietro casa
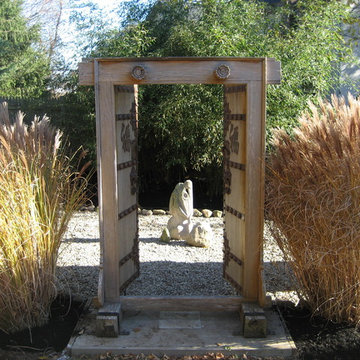
Owen McLaughlin
Esempio di un grande giardino formale etnico esposto a mezz'ombra dietro casa con un ingresso o sentiero e ghiaia
Esempio di un grande giardino formale etnico esposto a mezz'ombra dietro casa con un ingresso o sentiero e ghiaia
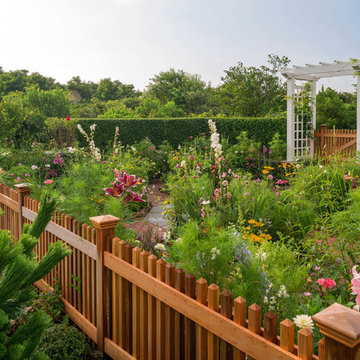
Located in one on the country’s most desirable vacation destinations, this vacation home blends seamlessly into the natural landscape of this unique location. The property includes a crushed stone entry drive with cobble accents, guest house, tennis court, swimming pool with stone deck, pool house with exterior fireplace for those cool summer eves, putting green, lush gardens, and a meandering boardwalk access through the dunes to the beautiful sandy beach.
Photography: Richard Mandelkorn Photography
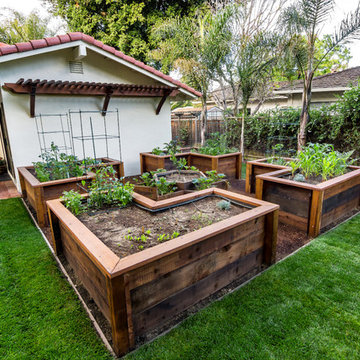
This veggie bed is accessible from every angle and easy on the back - everything grows right in front of you...no bending over required.
Photo Credit: Mark Pinkerton
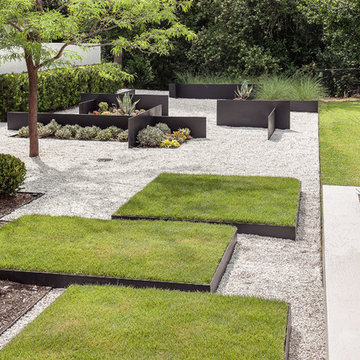
The problem this Memorial-Houston homeowner faced was that her sumptuous contemporary home, an austere series of interconnected cubes of various sizes constructed from white stucco, black steel and glass, did not have the proper landscaping frame. It was out of scale. Imagine Robert Motherwell's "Black on White" painting without the Museum of Fine Arts-Houston's generous expanse of white walls surrounding it. It would still be magnificent but somehow...off.
Intuitively, the homeowner realized this issue and started interviewing landscape designers. After talking to about 15 different designers, she finally went with one, only to be disappointed with the results. From the across-the-street neighbor, she was then introduced to Exterior Worlds and she hired us to correct the newly-created problems and more fully realize her hopes for the grounds. "It's not unusual for us to come in and deal with a mess. Sometimes a homeowner gets overwhelmed with managing everything. Other times it is like this project where the design misses the mark. Regardless, it is really important to listen for what a prospect or client means and not just what they say," says Jeff Halper, owner of Exterior Worlds.
Since the sheer size of the house is so dominating, Exterior Worlds' overall job was to bring the garden up to scale to match the house. Likewise, it was important to stretch the house into the landscape, thereby softening some of its severity. The concept we devised entailed creating an interplay between the landscape and the house by astute placement of the black-and-white colors of the house into the yard using different materials and textures. Strategic plantings of greenery increased the interest, density, height and function of the design.
First we installed a pathway of crushed white marble around the perimeter of the house, the white of the path in homage to the house’s white facade. At various intervals, 3/8-inch steel-plated metal strips, painted black to echo the bones of the house, were embedded and crisscrossed in the pathway to turn it into a loose maze.
Along this metal bunting, we planted succulents whose other-worldly shapes and mild coloration juxtaposed nicely against the hard-edged steel. These plantings included Gulf Coast muhly, a native grass that produces a pink-purple plume when it blooms in the fall. A side benefit to the use of these plants is that they are low maintenance and hardy in Houston’s summertime heat.
Next we brought in trees for scale. Without them, the impressive architecture becomes imposing. We placed them along the front at either corner of the house. For the left side, we found a multi-trunk live oak in a field, transported it to the property and placed it in a custom-made square of the crushed marble at a slight distance from the house. On the right side where the house makes a 90-degree alcove, we planted a mature mesquite tree.
To finish off the front entry, we fashioned the black steel into large squares and planted grass to create islands of green, or giant lawn stepping pads. We echoed this look in the back off the master suite by turning concrete pads of black-stained concrete into stepping pads.
We kept the foundational plantings of Japanese yews which add green, earthy mass, something the stark architecture needs for further balance. We contoured Japanese boxwoods into small spheres to enhance the play between shapes and textures.
In the large, white planters at the front entrance, we repeated the plantings of succulents and Gulf Coast muhly to reinforce symmetry. Then we built an additional planter in the back out of the black metal, filled it with the crushed white marble and planted a Texas vitex, another hardy choice that adds a touch of color with its purple blooms.
To finish off the landscaping, we needed to address the ravine behind the house. We built a retaining wall to contain erosion. Aesthetically, we crafted it so that the wall has a sharp upper edge, a modern motif right where the landscape meets the land.
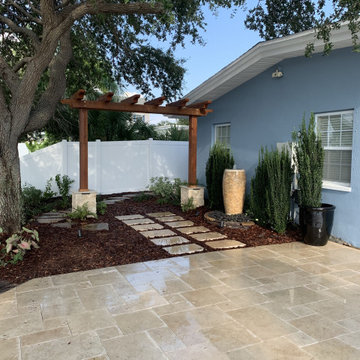
Esempio di un giardino formale in ombra dietro casa con pavimentazioni in pietra naturale e recinzione in PVC
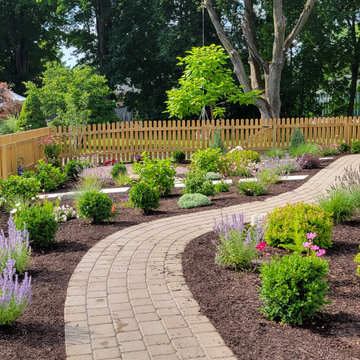
Project Spotlight: ? Be amazed as we shine a spotlight on our latest masterpiece – a total backyard makeover! Swipe to see the stunning before-and-after photos and let the transformation inspire your next outdoor project with Green Scapes! ??
Our dedicated team poured their hearts and souls into this project, and the results speak for themselves! Creating a serene sanctuary, where relaxation and enjoyment take center stage. Admire the beauty of the 2,240sf Frontier 20 Porcelain paver patio that elegantly wraps around the pool. Every detail was meticulously designed to meet our client’s needs and requests.
But that’s not all! Let’s not forget about the waterfall feature, gracefully cascading into the existing pool, adding an enchanting touch to this peaceful setting.
We selected and planted all the lush landscaping surrounding the backyard, enhancing the beauty and ensuring a harmonious outdoor environment. Approximately 5,400sf of lush sod lawn was laid to create the perfect ‘Grand Lawn’.
To complete the transformation, we installed newly designed paths that gracefully wrap around the house, connecting different areas of the yard with effortless elegance.
Green Scapes takes pride in turning dreams into a reality, and this backyard makeover is a true testament to our commitment to design and craftsmanship.
Stay tuned for the second part of this project which includes the 14’x18’ pavilion that provides shelter when utilizing the luxurious outdoor kitchen.
・・・
design. build. supply. create.
・・・
Unilock Ledgestone Coping
Landmark Ceramics Frontier Porcelain Pavers
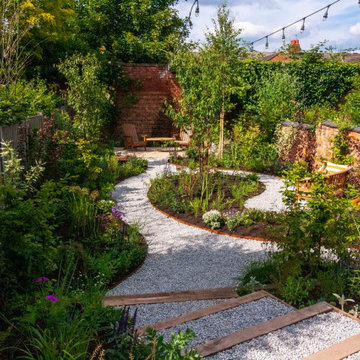
Contemporary townhouse wildlife garden, with meandering gravel paths through dynamic herbaceous planting with corten water features.
Ispirazione per un giardino minimal esposto in pieno sole di medie dimensioni e dietro casa con sassi di fiume
Ispirazione per un giardino minimal esposto in pieno sole di medie dimensioni e dietro casa con sassi di fiume
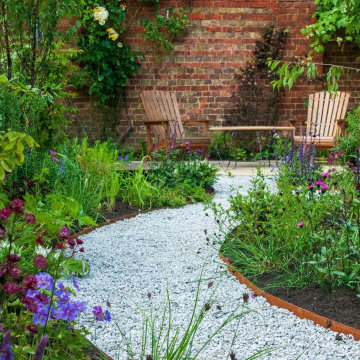
Contemporary townhouse wildlife garden, with meandering gravel paths through dynamic herbaceous planting with corten water features.
Esempio di un giardino minimal esposto in pieno sole di medie dimensioni e dietro casa con sassi di fiume
Esempio di un giardino minimal esposto in pieno sole di medie dimensioni e dietro casa con sassi di fiume
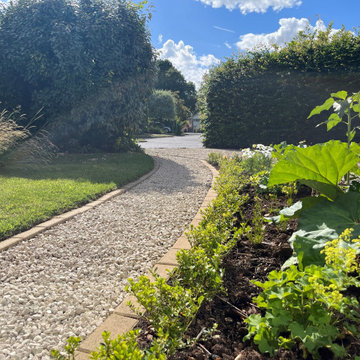
Front gardens can often be a missed opportunity - with a bit of thought they can become places that welcome you home and provide valuable space for nature. In this Kenilworth garden, the old broken driveway was replaced with gravel to improve appearance and drainage. By removing a section of the lawn, a curved pathway to the front door was installed leaving space for a new planting bed. A water bowl has been added and a surrounding section of lawn is allowed to grow long in the summer months to further attract wildlife. The garden is now a very private space, filled with birds using the hedging to nest and shelter.
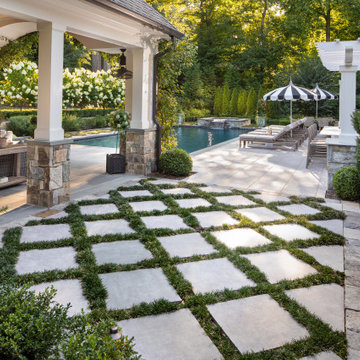
Maryland Landscaping, Twilight, Pool, Pavillion, Pergola, Spa, Whirlpool, Outdoor Kitchen, Front steps by Wheats Landscaping
Esempio di un giardino minimal esposto a mezz'ombra dietro casa in estate con pavimentazioni in cemento
Esempio di un giardino minimal esposto a mezz'ombra dietro casa in estate con pavimentazioni in cemento
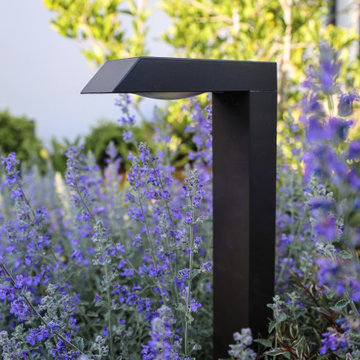
modern lighting surrounded by purple flowers
Immagine di un giardino formale minimalista esposto a mezz'ombra davanti casa con un ingresso o sentiero
Immagine di un giardino formale minimalista esposto a mezz'ombra davanti casa con un ingresso o sentiero
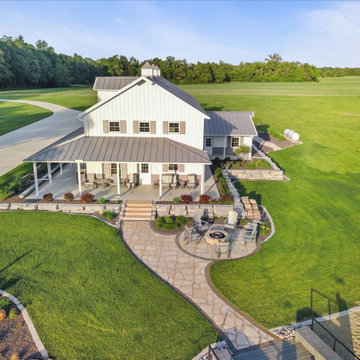
Immagine di un giardino formale rustico esposto in pieno sole dietro casa con un muro di contenimento e pavimentazioni in pietra naturale
Giardini - Campi Sportivi Esterni, Giardini Formali - Foto e idee
2