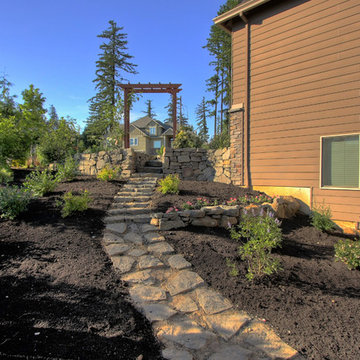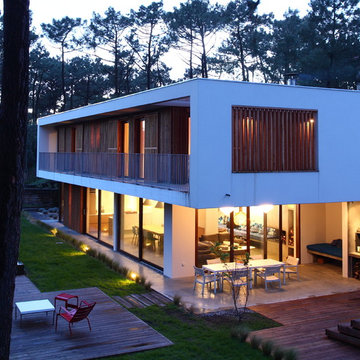Giardini blu nel cortile laterale - Foto e idee
Filtra anche per:
Budget
Ordina per:Popolari oggi
81 - 100 di 951 foto
1 di 3
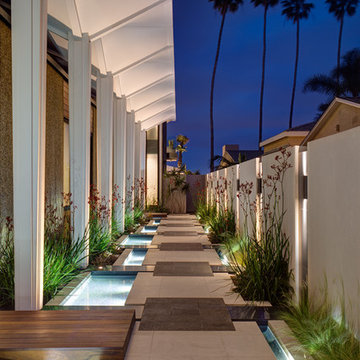
James Brady Photography
Idee per un giardino contemporaneo nel cortile laterale
Idee per un giardino contemporaneo nel cortile laterale
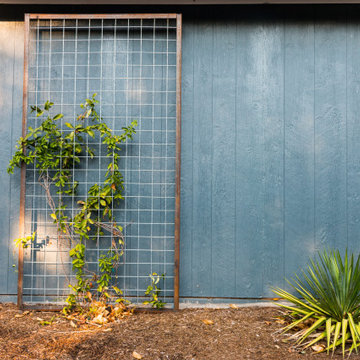
These homeowners were looking to up their hosting game by modernizing their property to create the ultimate entertainment space. A custom outdoor kitchen was added with a top of the line Delta Heat grill and a special nook for a Big Green Egg. Flagstone was added to create asymmetrical walkways throughout the yard that extended into a ring around the fire pit. Four rectangular trellises were added along the fence and shed, with an all metal pergola located at the back of the pool. This unique structure immediately draws the eye and adds a playful, artistic element to the rest of the space. The use of various sized rocks, gravel, and flagstone give a rough texture that creates a symbiosis with the metalwork. Silver Falls Dichondra creates a beautiful contrast to the rocks and can be found all over the property along with various other grasses, ferns, and agave. A large area of gravel rests on the side of the house, giving the client room to park a recreational vehicle. In front, a privacy fence was added along one of the property lines, leading into a drought resistant, eco-friendly section of yard. This fence, coupled with a giant boulder, doubles as a safety precaution in case drivers miss the turn and run into their lawn. This updated landscaping adds an effortless flow for guests to move from the front yard to the back while creating a very open, welcoming feel to all who enter.
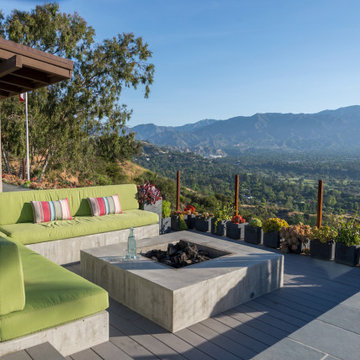
This garden was designed to celebrate panoramic views of the San Gabriel mountains. Horizontal bands of slate tile from the interior of the mid-century home wrap around the house’s perimeter and extend to the rear pool area, inviting the family outdoors. With a pool framed by mature trees, a sunken seating area, fruit trees, and a modest lawn for a young family, the landscape provides a wide range of opportunities for play, entertaining and relaxation.
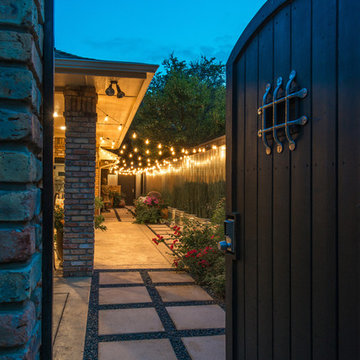
Michael Hunter
Foto di un piccolo giardino boho chic stretto e esposto in pieno sole nel cortile laterale in autunno con un ingresso o sentiero e pavimentazioni in cemento
Foto di un piccolo giardino boho chic stretto e esposto in pieno sole nel cortile laterale in autunno con un ingresso o sentiero e pavimentazioni in cemento
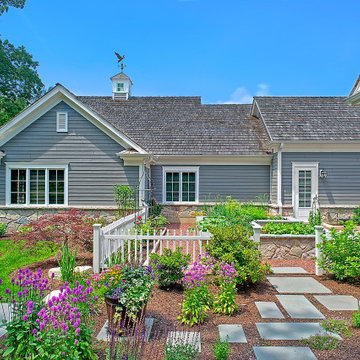
The side cutting garden features seasonal perennial plantings and raised stone beds for vegetables and herbs.
Immagine di un grande giardino classico esposto a mezz'ombra nel cortile laterale in estate con pavimentazioni in pietra naturale
Immagine di un grande giardino classico esposto a mezz'ombra nel cortile laterale in estate con pavimentazioni in pietra naturale
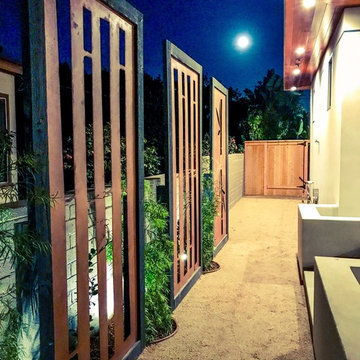
These are decorative metal privacy panels placed on the side yard. We planted Podocarpus between for fillets and star jasmine vine to climb on them. Of course we put lights behind them to create a silhouette effect.
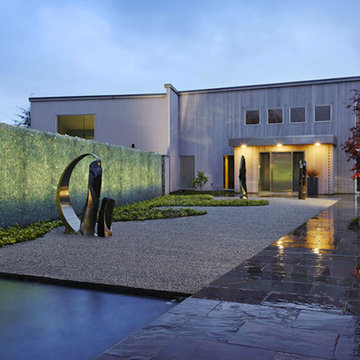
Idee per un grande campo sportivo esterno design esposto a mezz'ombra nel cortile laterale con pavimentazioni in cemento
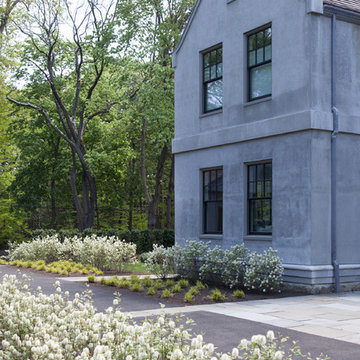
Matthew J. Cunningham
Foto di un vialetto d'ingresso chic nel cortile laterale
Foto di un vialetto d'ingresso chic nel cortile laterale
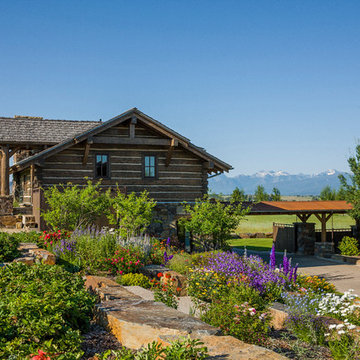
Kibo Group of Missoula provided architectural services, part of the Rocky Mountain Homes family of companies, Shannon Callaghan Interior Design of Missoula provided extensive consultative services during the project. This dovetail log home and rustic accents such as exposed beams, log posts and timber trusses all work in concert to make this home a living piece of art. Hamilton, MT
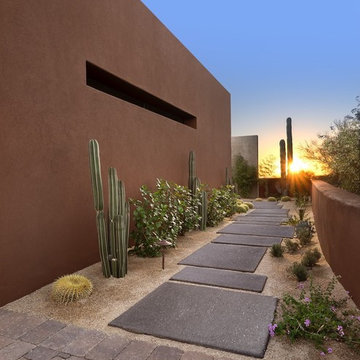
Esempio di un grande giardino xeriscape stile americano esposto in pieno sole nel cortile laterale in autunno con pavimentazioni in cemento e un ingresso o sentiero
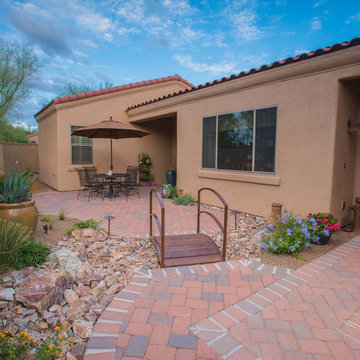
Foto di un giardino xeriscape american style esposto a mezz'ombra nel cortile laterale e di medie dimensioni con un ingresso o sentiero e pavimentazioni in mattoni
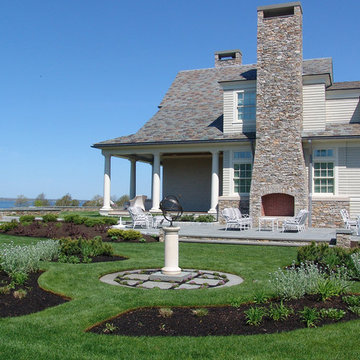
The armillary garden relates formally to the outdoor entertaining area.
Ispirazione per un giardino formale tradizionale esposto in pieno sole di medie dimensioni e nel cortile laterale in estate con pavimentazioni in pietra naturale
Ispirazione per un giardino formale tradizionale esposto in pieno sole di medie dimensioni e nel cortile laterale in estate con pavimentazioni in pietra naturale
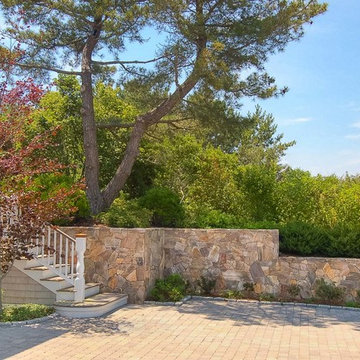
The entrance to this Chatham MA home has a stone veneer retaining wall, mahogany staircase, concrete paver driveway and a cobblestone border. Plants on the property include, White pine, Copper Beech, Inkberry, Red Twig Dogwood, Azalea, Periwinkle. The driveway hardscape is built using Ideal concrete pavers.
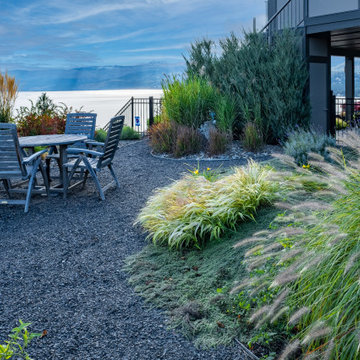
Esempio di un giardino etnico esposto a mezz'ombra di medie dimensioni e nel cortile laterale con ghiaia
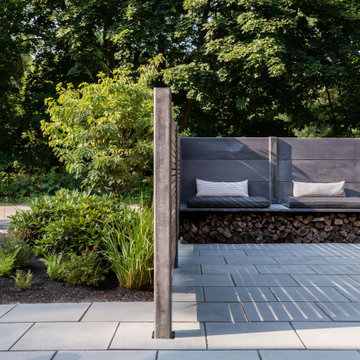
We designed this lovely, private dining area with custom wood-slat screens and a concrete kitchen complete with seating, grilling, counters and wood storage.
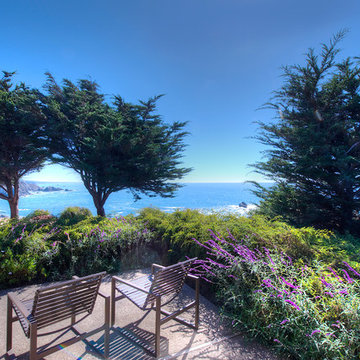
Sea Arches is a stunning modern architectural masterpiece, perched atop an eleven-acre peninsular promontory rising 160 feet above the Pacific Ocean on northern California’s spectacular Mendocino coast. Surrounded by the ocean on 3 sides and presiding over unparalleled vistas of sea and surf, Sea Arches includes 2,000 feet of ocean frontage, as well as beaches that extend some 1,300 feet. This one-of-a-kind property also includes one of the famous Elk Sea Stacks, a grouping of remarkable ancient rock outcroppings that tower above the Pacific, and add a powerful and dramatic element to the coastal scenery. Integrated gracefully into its spectacular setting, Sea Arches is set back 500 feet from the Pacific Coast Hwy and is completely screened from public view by more than 400 Monterey cypress trees. Approached by a winding, tree-lined drive, the main house and guesthouse include over 4,200 square feet of modern living space with four bedrooms, two mezzanines, two mini-lofts, and five full bathrooms. All rooms are spacious and the hallways are extra-wide. A cantilevered, raised deck off the living-room mezzanine provides a stunningly close approach to the ocean. Walls of glass invite views of the enchanting scenery in every direction: north to the Elk Sea Stacks, south to Point Arena and its historic lighthouse, west beyond the property’s captive sea stack to the horizon, and east to lofty wooded mountains. All of these vistas are enjoyed from Sea Arches and from the property’s mile-long groomed trails that extend along the oceanfront bluff tops overlooking the beautiful beaches on the north and south side of the home. While completely private and secluded, Sea Arches is just a two-minute drive from the charming village of Elk offering quaint and cozy restaurants and inns. A scenic seventeen-mile coastal drive north will bring you to the picturesque and historic seaside village of Mendocino which attracts tourists from near and far. One can also find many world-class wineries in nearby Anderson Valley. All of this just a three-hour drive from San Francisco or if you choose to fly, Little River Airport, with its mile long runway, is only 16 miles north of Sea Arches. Truly a special and unique property, Sea Arches commands some of the most dramatic coastal views in the world, and offers superb design, construction, and high-end finishes throughout, along with unparalleled beauty, tranquility, and privacy. Property Highlights: • Idyllically situated on a one-of-a-kind eleven-acre oceanfront parcel • Dwelling is completely screened from public view by over 400 trees • Includes 2,000 feet of ocean frontage plus over 1,300 feet of beaches • Includes one of the famous Elk Sea Stacks connected to the property by an isthmus • Main house plus private guest house totaling over 4300 sq ft of superb living space • 4 bedrooms and 5 full bathrooms • Separate His and Hers master baths • Open floor plan featuring Single Level Living (with the exception of mezzanines and lofts) • Spacious common rooms with extra wide hallways • Ample opportunities throughout the home for displaying art • Radiant heated slate floors throughout • Soaring 18 foot high ceilings in main living room with walls of glass • Cantilevered viewing deck off the mezzanine for up close ocean views • Gourmet kitchen with top of the line stainless appliances, custom cabinetry and granite counter tops • Granite window sills throughout the home • Spacious guest house including a living room, wet bar, large bedroom, an office/second bedroom, two spacious baths, sleeping loft and two mini lofts • Spectacular ocean and sunset views from most every room in the house • Gracious winding driveway offering ample parking • Large 2 car-garage with workshop • Extensive low-maintenance landscaping offering a profusion of Spring and Summer blooms • Approx. 1 mile of groomed trails • Equipped with a generator • Copper roof • Anchored in bedrock by 42 reinforced concrete piers and framed with steel girders.
2 Fireplaces
Deck
Granite Countertops
Guest House
Patio
Security System
Storage
Gardens
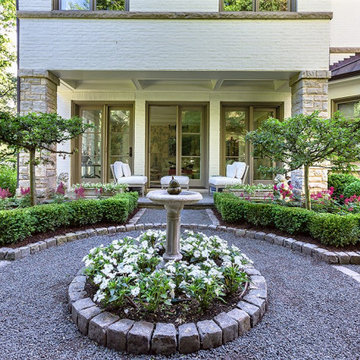
Along the east side of the home the bluestone chip path continues to a formal garden where low, clipped Boxwood shrubs and standard Crabapple trees define the symmetry, and tall Pine trees provide privacy. Ferns and vibrant pink Astilbe fill perennial beds that require weekly perennial care and weeding, in addition to raking the gravel to keep the space pristine. Annual flowers are planted each season around the fountain for continuous appeal.
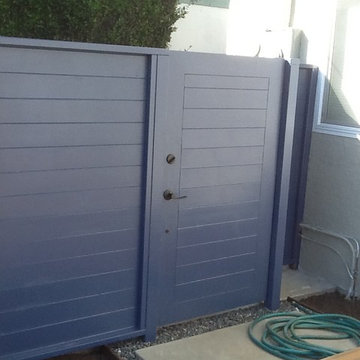
Fence & Gate
Foto di un piccolo giardino moderno esposto in pieno sole nel cortile laterale con ghiaia
Foto di un piccolo giardino moderno esposto in pieno sole nel cortile laterale con ghiaia
Giardini blu nel cortile laterale - Foto e idee
5
