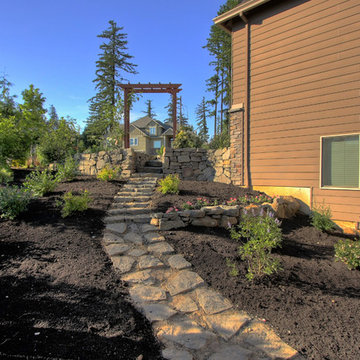Giardini blu nel cortile laterale - Foto e idee
Filtra anche per:
Budget
Ordina per:Popolari oggi
61 - 80 di 952 foto
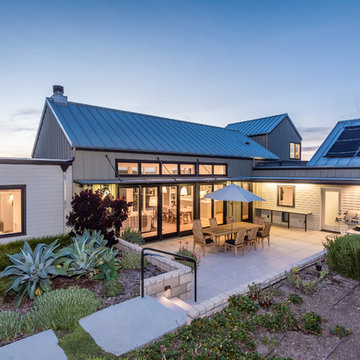
Neil Donaldson
Ispirazione per un giardino xeriscape country nel cortile laterale con un muro di contenimento e pavimentazioni in cemento
Ispirazione per un giardino xeriscape country nel cortile laterale con un muro di contenimento e pavimentazioni in cemento
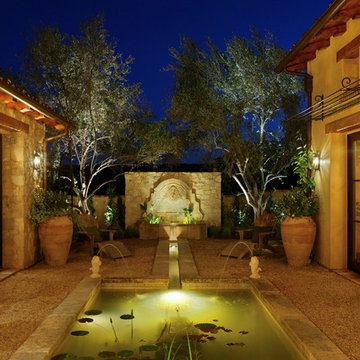
Evening Courtyard View -
General Contractor: Forte Estate Homes
photo by Aidin Foster
Esempio di un giardino mediterraneo esposto a mezz'ombra nel cortile laterale con fontane e ghiaia
Esempio di un giardino mediterraneo esposto a mezz'ombra nel cortile laterale con fontane e ghiaia
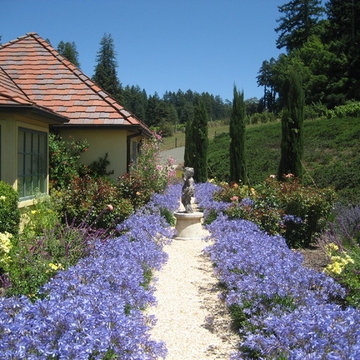
Immagine di un grande giardino formale classico esposto in pieno sole nel cortile laterale in estate con un ingresso o sentiero e ghiaia
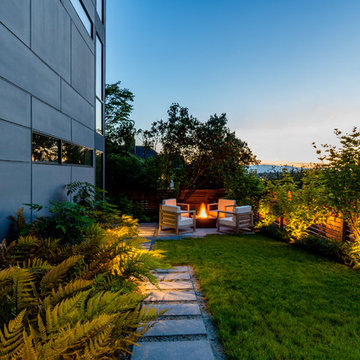
In Seattle's Fremont neighborhood SCJ Studio designed a new landscape to surround and set off a contemporary home by Coates Design Architects. The narrow spaces around the tall home needed structure and organization, and a thoughtful approach to layout and space programming. A concrete patio was installed with a Paloform Bento gas fire feature surrounded by lush, northwest planting. A horizontal board cedar fence provides privacy from the street and creates the cozy feeling of an outdoor room among the trees. LED low-voltage lighting by Kichler Lighting adds night-time warmth.
Photography by: Miranda Estes Photography
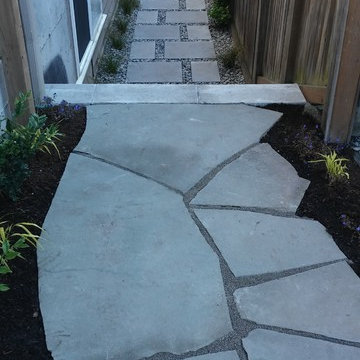
A Pennsylvania Blue Flagstone walkway transitions down PisaLite stairs and onto a side walkway of Abottsford Texada slabs filled with river rock.
Idee per un giardino chic nel cortile laterale con pavimentazioni in pietra naturale
Idee per un giardino chic nel cortile laterale con pavimentazioni in pietra naturale
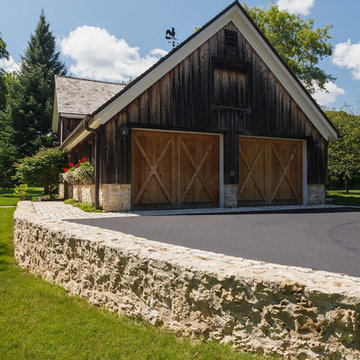
The stone wall lining the driveway was built to match the existing stonework on the home.
Westhauser Photography
Idee per un vialetto d'ingresso country esposto in pieno sole di medie dimensioni e nel cortile laterale in estate con pavimentazioni in pietra naturale e un muro di contenimento
Idee per un vialetto d'ingresso country esposto in pieno sole di medie dimensioni e nel cortile laterale in estate con pavimentazioni in pietra naturale e un muro di contenimento
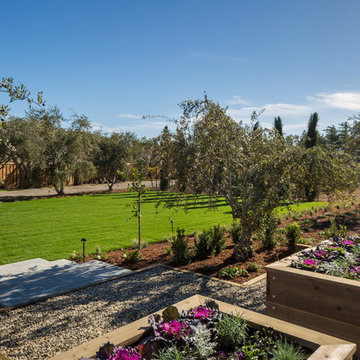
www.jacobelliott.com
Foto di un ampio giardino country esposto in pieno sole nel cortile laterale con ghiaia
Foto di un ampio giardino country esposto in pieno sole nel cortile laterale con ghiaia
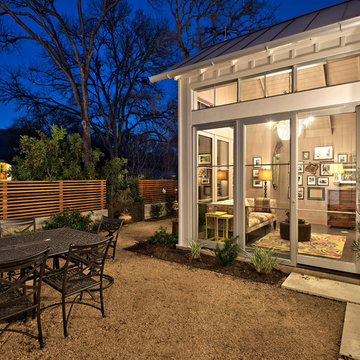
Casey Fry
Idee per un ampio giardino formale country esposto in pieno sole nel cortile laterale in primavera con un muro di contenimento e ghiaia
Idee per un ampio giardino formale country esposto in pieno sole nel cortile laterale in primavera con un muro di contenimento e ghiaia
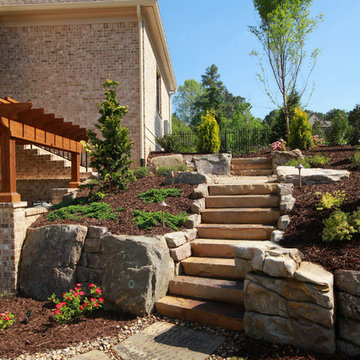
Brian Santoro
Ispirazione per un giardino classico nel cortile laterale con pavimentazioni in pietra naturale e scale
Ispirazione per un giardino classico nel cortile laterale con pavimentazioni in pietra naturale e scale
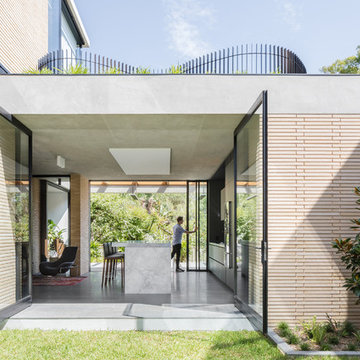
The living spaces open completely to the garden spaces, blurring the lines between indoor and outdoor.
The Balmoral House is located within the lower north-shore suburb of Balmoral. The site presents many difficulties being wedged shaped, on the low side of the street, hemmed in by two substantial existing houses and with just half the land area of its neighbours. Where previously the site would have enjoyed the benefits of a sunny rear yard beyond the rear building alignment, this is no longer the case with the yard having been sold-off to the neighbours.
Our design process has been about finding amenity where on first appearance there appears to be little.
The design stems from the first key observation, that the view to Middle Harbour is better from the lower ground level due to the height of the canopy of a nearby angophora that impedes views from the first floor level. Placing the living areas on the lower ground level allowed us to exploit setback controls to build closer to the rear boundary where oblique views to the key local features of Balmoral Beach and Rocky Point Island are best.
This strategy also provided the opportunity to extend these spaces into gardens and terraces to the limits of the site, maximising the sense of space of the 'living domain'. Every part of the site is utilised to create an array of connected interior and exterior spaces
The planning then became about ordering these living volumes and garden spaces to maximise access to view and sunlight and to structure these to accommodate an array of social situations for our Client’s young family. At first floor level, the garage and bedrooms are composed in a linear block perpendicular to the street along the south-western to enable glimpses of district views from the street as a gesture to the public realm. Critical to the success of the house is the journey from the street down to the living areas and vice versa. A series of stairways break up the journey while the main glazed central stair is the centrepiece to the house as a light-filled piece of sculpture that hangs above a reflecting pond with pool beyond.
The architecture works as a series of stacked interconnected volumes that carefully manoeuvre down the site, wrapping around to establish a secluded light-filled courtyard and terrace area on the north-eastern side. The expression is 'minimalist modern' to avoid visually complicating an already dense set of circumstances. Warm natural materials including off-form concrete, neutral bricks and blackbutt timber imbue the house with a calm quality whilst floor to ceiling glazing and large pivot and stacking doors create light-filled interiors, bringing the garden inside.
In the end the design reverses the obvious strategy of an elevated living space with balcony facing the view. Rather, the outcome is a grounded compact family home sculpted around daylight, views to Balmoral and intertwined living and garden spaces that satisfy the social needs of a growing young family.
Photo Credit: Katherine Lu
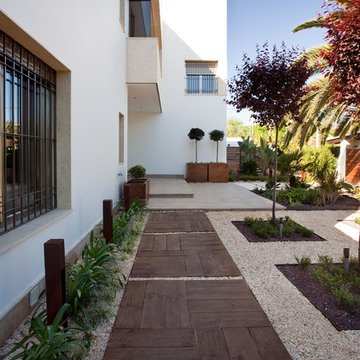
Foto di un giardino xeriscape design esposto a mezz'ombra nel cortile laterale con un ingresso o sentiero
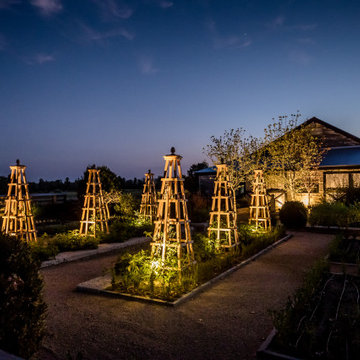
The client had a unique vegetable garden installed in front of an existing renovated barn. They enjoy viewing the garden from the main house so we highlighted the trellises, assorted trees and a soft wash on the front of the barn. and
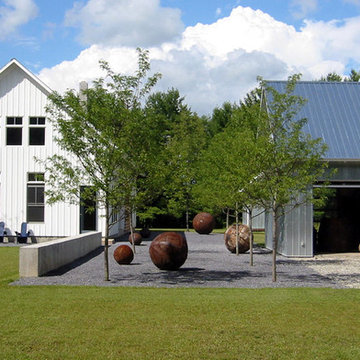
Wagner Residence
North Ferrisburgh, Vermont
Keith Wagner drew from his love of flat land and open sky when it came to selecting a site and designing his own home. The resulting assembly of wood and metal outbuildings forms a minimalist compound containing a main house, guest house, painting studio and sculpture studio. The outbuildings are organized by and contained within a datum of low concrete walls, a tree bosque, hedgerows and a crushed stone sculpture court. The architecture gives way to the landscape and allows visitors to focus on nature. Keith's own large spherical sculptures dot the landscape and evoke the rolled hay bales seen across the New England landscape.
Architectural Design: Keith Wagner with Birdseye Design
Image Credit: Westphalen Photography
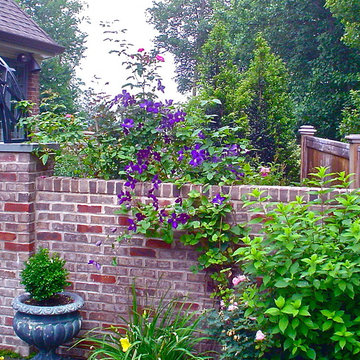
A new side entry off the drive to the rear yard and garden, The free standing brick wall also meets pool code requirements and I love the gate (and color to match the home's trim) and mental arbor.
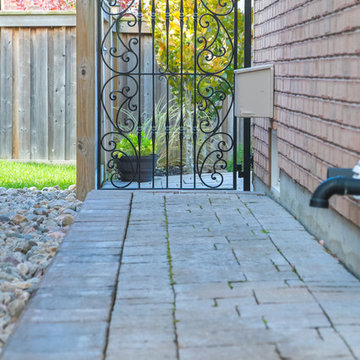
Esempio di un giardino classico esposto in pieno sole di medie dimensioni e nel cortile laterale con pavimentazioni in cemento
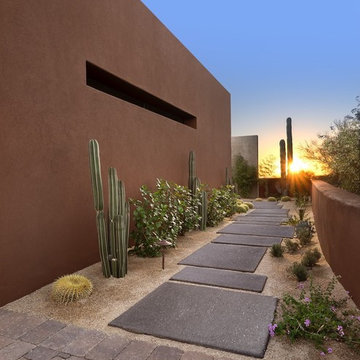
Esempio di un grande giardino xeriscape stile americano esposto in pieno sole nel cortile laterale in autunno con pavimentazioni in cemento e un ingresso o sentiero
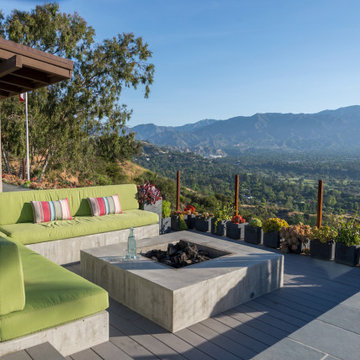
This garden was designed to celebrate panoramic views of the San Gabriel mountains. Horizontal bands of slate tile from the interior of the mid-century home wrap around the house’s perimeter and extend to the rear pool area, inviting the family outdoors. With a pool framed by mature trees, a sunken seating area, fruit trees, and a modest lawn for a young family, the landscape provides a wide range of opportunities for play, entertaining and relaxation.
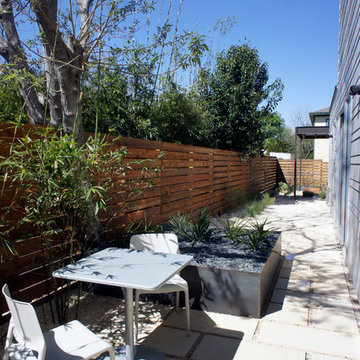
OES | limestone paver patio, with crushed limestone aggregate, steel planters, and pergola
Idee per un giardino xeriscape moderno esposto a mezz'ombra di medie dimensioni e nel cortile laterale con pavimentazioni in pietra naturale
Idee per un giardino xeriscape moderno esposto a mezz'ombra di medie dimensioni e nel cortile laterale con pavimentazioni in pietra naturale
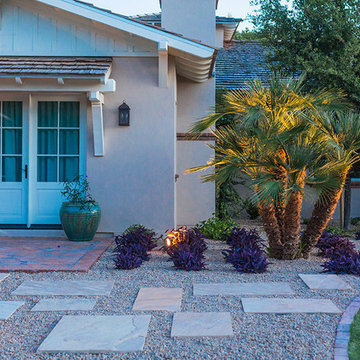
Esempio di un giardino xeriscape tradizionale esposto a mezz'ombra di medie dimensioni e nel cortile laterale in primavera con un ingresso o sentiero
Giardini blu nel cortile laterale - Foto e idee
4
