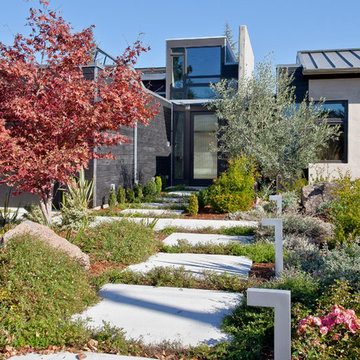Giardini blu davanti casa - Foto e idee
Filtra anche per:
Budget
Ordina per:Popolari oggi
101 - 120 di 5.363 foto
1 di 3
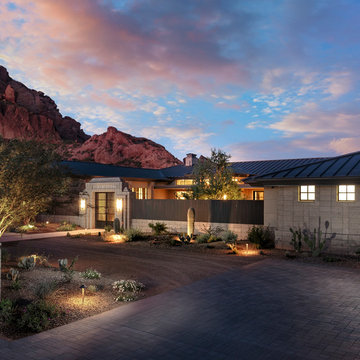
This “Arizona Inspired” home draws on some of the couples’ favorite desert inspirations. The architecture honors the Wrightian design of The Arizona Biltmore, the courtyard raised planter beds feature labeled specimen cactus in the style of the Desert Botanical Gardens, and the expansive backyard offers a resort-style pool and cabana with plenty of entertainment space. Additional focal areas of landscape design include an outdoor living room in the front courtyard with custom steel fire trough, a shallow negative-edge fountain, and a rare “nurse tree” that was salvaged from a nearby site, sits in the corner of the courtyard – a unique conversation starter. The wash that runs on either side of the museum-glass hallway is filled with aloes, agaves and cactus. On the far end of the lot, a fire pit surrounded by desert planting offers stunning views both day and night of the Praying Monk rock formation on Camelback Mountain.
Project Details:
Landscape Architect: Greey|Pickett
Architect: Higgins Architects
Builder: GM Hunt Builders
Landscape Contractor: Benhart Landscaping
Interior Designer: Kitchell Brusnighan Interior Design
Photography: Ian Denker
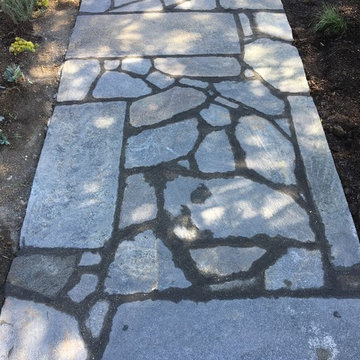
Esempio di un giardino xeriscape etnico esposto a mezz'ombra di medie dimensioni e davanti casa

I built this on my property for my aging father who has some health issues. Handicap accessibility was a factor in design. His dream has always been to try retire to a cabin in the woods. This is what he got.
It is a 1 bedroom, 1 bath with a great room. It is 600 sqft of AC space. The footprint is 40' x 26' overall.
The site was the former home of our pig pen. I only had to take 1 tree to make this work and I planted 3 in its place. The axis is set from root ball to root ball. The rear center is aligned with mean sunset and is visible across a wetland.
The goal was to make the home feel like it was floating in the palms. The geometry had to simple and I didn't want it feeling heavy on the land so I cantilevered the structure beyond exposed foundation walls. My barn is nearby and it features old 1950's "S" corrugated metal panel walls. I used the same panel profile for my siding. I ran it vertical to match the barn, but also to balance the length of the structure and stretch the high point into the canopy, visually. The wood is all Southern Yellow Pine. This material came from clearing at the Babcock Ranch Development site. I ran it through the structure, end to end and horizontally, to create a seamless feel and to stretch the space. It worked. It feels MUCH bigger than it is.
I milled the material to specific sizes in specific areas to create precise alignments. Floor starters align with base. Wall tops adjoin ceiling starters to create the illusion of a seamless board. All light fixtures, HVAC supports, cabinets, switches, outlets, are set specifically to wood joints. The front and rear porch wood has three different milling profiles so the hypotenuse on the ceilings, align with the walls, and yield an aligned deck board below. Yes, I over did it. It is spectacular in its detailing. That's the benefit of small spaces.
Concrete counters and IKEA cabinets round out the conversation.
For those who cannot live tiny, I offer the Tiny-ish House.
Photos by Ryan Gamma
Staging by iStage Homes
Design Assistance Jimmy Thornton
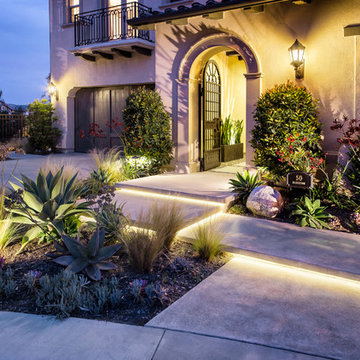
This evening shot shows the cantilevered concrete steps lit up at night. The modern but tasteful touch adds a unique touch in a conservative neighborhood.
Studio H Landscape Architecture
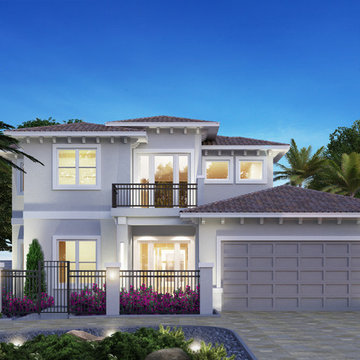
Martha Antonini
Immagine di un grande vialetto d'ingresso design davanti casa con un ingresso o sentiero e pavimentazioni in pietra naturale
Immagine di un grande vialetto d'ingresso design davanti casa con un ingresso o sentiero e pavimentazioni in pietra naturale
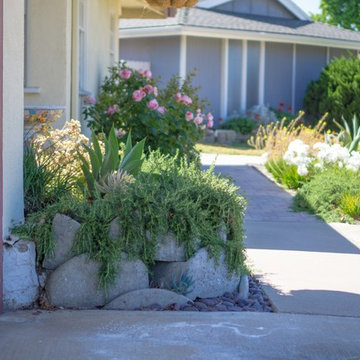
Idee per un giardino xeriscape chic esposto in pieno sole di medie dimensioni e davanti casa in estate con pavimentazioni in mattoni
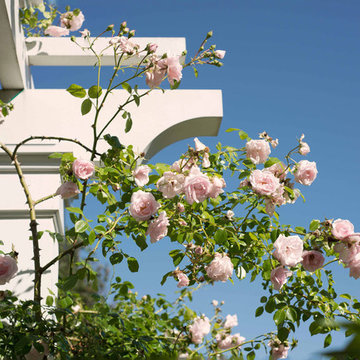
New Dawn Roses bloom on a custom wood pergola in Chatham Massachusetts, Cape Cod.
Immagine di un grande giardino chic esposto in pieno sole davanti casa in estate
Immagine di un grande giardino chic esposto in pieno sole davanti casa in estate
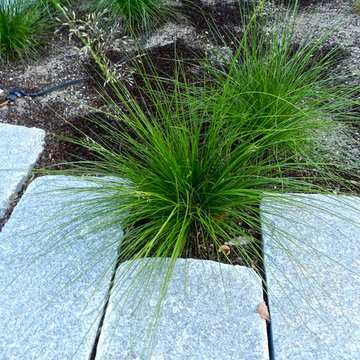
All plants (except the 'Dura-heat' river birches which were salvaged from my 2013 Boston Flower Show garden) were installed as plugs from North Creek Nurseries.
Photo taken in August, 2014--three months after installation.
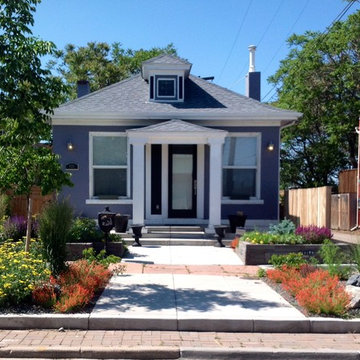
Sustainable Urban Denver Colorado front yard transformation 1 year after landscape re-design.
Esempio di un piccolo giardino xeriscape stile americano davanti casa con graniglia di granito
Esempio di un piccolo giardino xeriscape stile americano davanti casa con graniglia di granito

Tumbled Black Slate Pavers
Idee per un ampio vialetto d'ingresso chic esposto in pieno sole davanti casa con pavimentazioni in pietra naturale
Idee per un ampio vialetto d'ingresso chic esposto in pieno sole davanti casa con pavimentazioni in pietra naturale
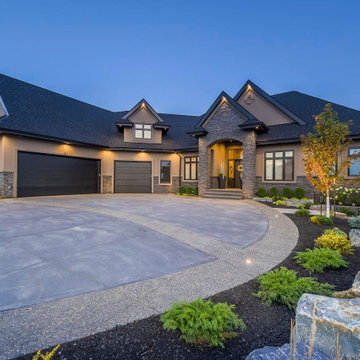
Esempio di un ampio vialetto d'ingresso tradizionale esposto a mezz'ombra davanti casa con un muro di contenimento e pacciame
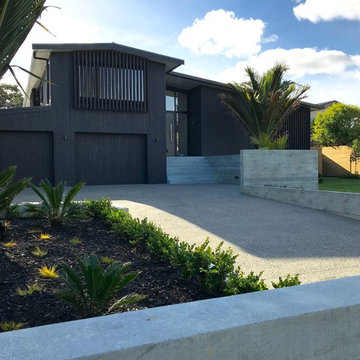
Entry of house from the street
Immagine di un grande vialetto d'ingresso in ombra davanti casa in estate con un ingresso o sentiero e pavimentazioni in cemento
Immagine di un grande vialetto d'ingresso in ombra davanti casa in estate con un ingresso o sentiero e pavimentazioni in cemento
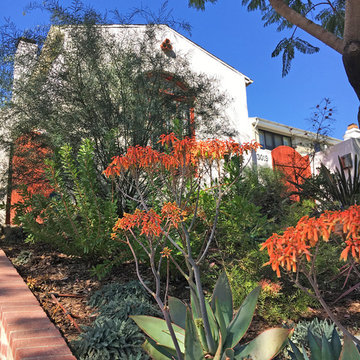
Sprays of showy Coral Aloe blooms pick up on the orange color of the woodwork of the house.
Ispirazione per un piccolo giardino xeriscape mediterraneo in ombra davanti casa in inverno con pacciame
Ispirazione per un piccolo giardino xeriscape mediterraneo in ombra davanti casa in inverno con pacciame
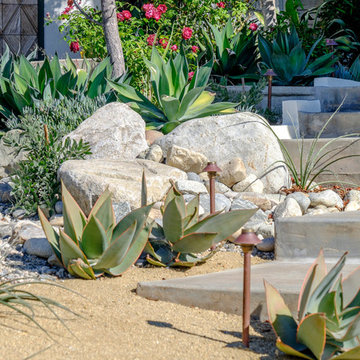
Allen Haren
Immagine di un giardino formale contemporaneo esposto in pieno sole di medie dimensioni e davanti casa in primavera con un ingresso o sentiero e pavimentazioni in cemento
Immagine di un giardino formale contemporaneo esposto in pieno sole di medie dimensioni e davanti casa in primavera con un ingresso o sentiero e pavimentazioni in cemento
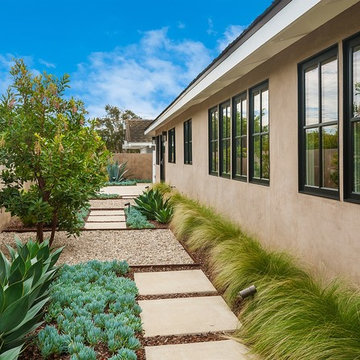
Built By Aqua-Link Pools and Spas. Engineered by Watershape Consulting
Designed by Garden Studio
Pictures By Leigh Ann Rowe Photography
Foto di un piccolo giardino xeriscape contemporaneo davanti casa con pavimentazioni in cemento
Foto di un piccolo giardino xeriscape contemporaneo davanti casa con pavimentazioni in cemento
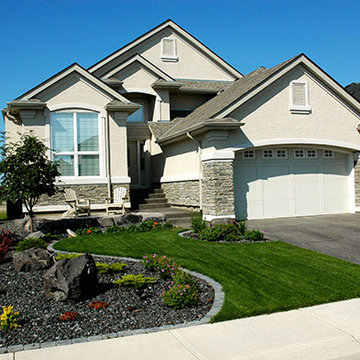
Esempio di un vialetto d'ingresso chic esposto in pieno sole di medie dimensioni e davanti casa in primavera con pavimentazioni in pietra naturale
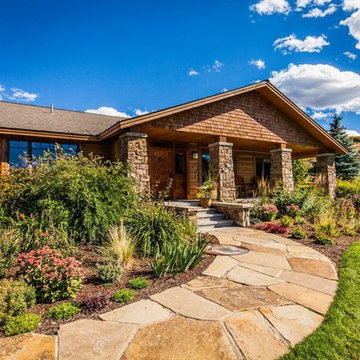
Immagine di un giardino formale american style esposto in pieno sole di medie dimensioni e davanti casa in primavera con un ingresso o sentiero e pavimentazioni in pietra naturale
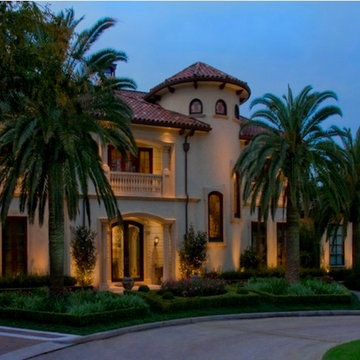
Foto di un vialetto d'ingresso mediterraneo esposto in pieno sole davanti casa con pavimentazioni in cemento
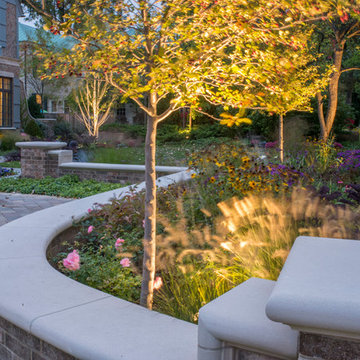
Ispirazione per un grande giardino formale chic esposto a mezz'ombra davanti casa con un ingresso o sentiero e pavimentazioni in pietra naturale
Giardini blu davanti casa - Foto e idee
6
