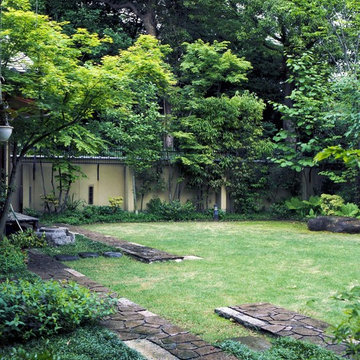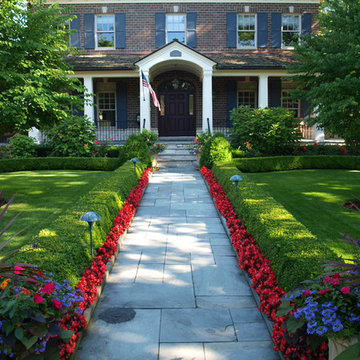Giardini blu davanti casa - Foto e idee
Filtra anche per:
Budget
Ordina per:Popolari oggi
81 - 100 di 5.363 foto
1 di 3
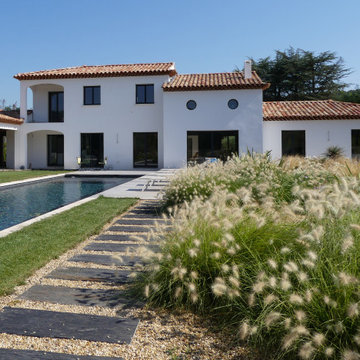
Ce jardin méditerranéen d’environ 4000 m² intègre divers types d’espaces et d’ambiances.
La mise en scène de l’entrée de la maison repose sur des éléments paysagers typiquement provençaux, avec en particulier la création d’un mini-champ de lavandes et d’une mini-oliveraie, ainsi que la plantation d’un beau figuier.
Le projet visait également à donner vie à l’espace piscine et terrasse existant. D’une part, j’ai imaginé un cheminement original le long de la piscine, composé de pas japonais en piquets de schiste, de longueurs variables, qui créent une transition particulièrement graphique avec la vaste pelouse qui sert de terrain de jeu à toute la famille. D’autre part, de l’autre côté de l’espace piscine et terrasse, j’ai conçu des massifs évoquant une ambiance exotique à partir de végétaux de climat méditerranéen. Pour ces massifs, j’ai utilisé une palette végétale assez restreinte, incluant de nombreuses graminées, et positionné chaque plante de façon visuellement aléatoire et répétitive, afin de créer un effet naturaliste. J’ai par ailleurs privilégié des plantes au feuillage persistant, d’une couleur allant du gris-bleu (agave et yucca rostrata) au vert foncé (palmier de Chine et phormium), et des plantes offrant des floraisons jaunes-oranges au printemps (par exemple kniphofia) mais des couleurs plus douces en été (par exemple agapanthe).
Enfin, un potager en carrés, surélevés grâce à des structures en osier tressé, permet aux jeunes enfants de cultiver des légumes et fruits de saison à leur propre hauteur.
L’œil du paysagiste concepteur :
En ce qui concerne la vaste pelouse à laquelle la maison donne un accès direct, j’ai suggéré la répartition suivante :
– sur un tiers de la surface, du gazon en rouleaux a été plaqué pour un effet et un usage quasiment immédiats ;
– sur les deux autres tiers de la surface, du gazon rustique a été semé, ce qui donne un résultat plus lent (environ une année) mais constitue une solution plus économique.
Cette partie semée peut alors être traitée de deux façons différentes, en fonction des souhaits des clients. Un entretien régulier (pour ce projet, réalisé par un robot-tondeuse) associé à un arrosage adapté donnent une pelouse dense et bien verte. Il est également possible de se passer d’arrosage et de ne prévoir qu’un fauchage deux à trois fois dans l’année, pour un effet plus naturel du type « prairie fleurie ».
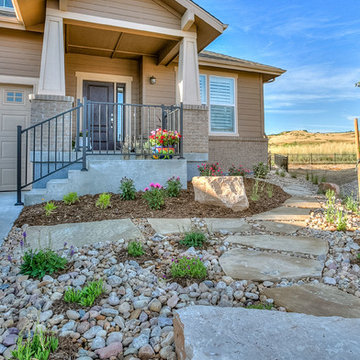
Idee per un grande giardino american style esposto a mezz'ombra davanti casa con pavimentazioni in pietra naturale
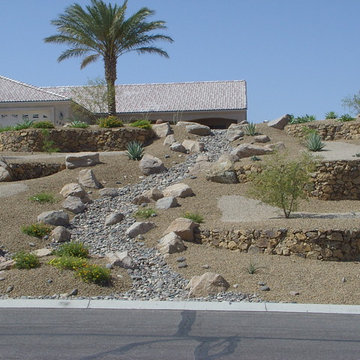
Babcock Custom Pools, a distinguished company with a stellar reputation in the pool industry, is renowned for its exceptional and imaginative designs. One of the most recent and exhilarating projects undertaken by the company is the XERISCAPE, which marvelously amalgamates the allure of a desert landscape with the practicality of a custom pool.
With a staunch commitment to excellence in every aspect of their work, Babcock Custom Pools’ team of highly skilled designers and builders relentlessly toil to create pools that surpass their clients’ expectations. And the XERISCAPE project is an unequivocal manifestation of the team’s unwavering dedication to excellence.
The XERISCAPE project is a distinctive desert-style pool that’s designed to be both visually appealing and practical. Boasting a natural stone coping that blends seamlessly with the surrounding landscape, the crystal-clear water in the pool is artistically crafted to complement the natural desert scenery.
XERISCAPE is an innovative concept that’s ideal for those living in arid regions, and it’s conceived to be low-maintenance, sustainable, and eco-friendly. This extraordinary pool design aims to craft a space that not only looks spectacular but is also functional, pragmatic, and environmentally friendly.
Babcock Custom Pools’ team is zealous about designing innovative concepts that mirror the natural environment, and the XERISCAPE project is a flawless exemplar of that. The pool features a unique design that’s ideal for sweltering summer days and frosty desert nights. The XERISCAPE pool is tailored to be the ultimate oasis amidst a harsh and unforgiving terrain.
In conclusion, the XERISCAPE project is an extraordinary paradigm of Babcock Custom Pools’ pledge to excellence. The desert-style pool is impeccably crafted to be both aesthetically stunning and functionally pragmatic, and the team’s assiduous attention to detail is palpable in every element of the project. If you seek a custom pool that’s not only stunning but also sustainable and eco-friendly, then the XERISCAPE project is the ultimate choice for you. Reach out to Babcock Custom Pools today to learn more about this groundbreaking pool design.
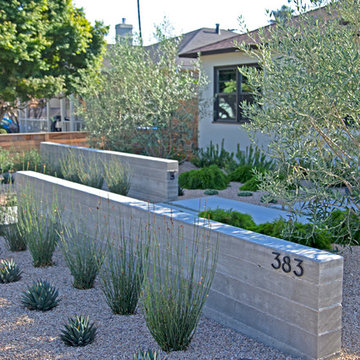
photography by Joslyn Amato
Foto di un grande giardino moderno davanti casa con pavimentazioni in pietra naturale
Foto di un grande giardino moderno davanti casa con pavimentazioni in pietra naturale
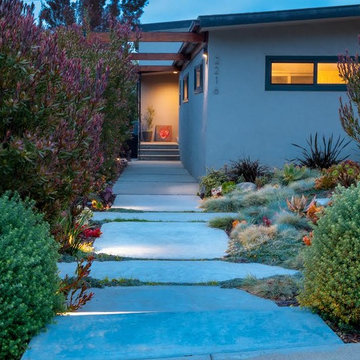
The addition of bold yet simple architectural details - a series of four "spider legs" inspired by the iconic mid-century architect, Richard Neutra, added drama and definition to the new front entry. Low ground cover
softens the new concrete step pads, while colorful succulents and flowering plants replaced the thirsty lawn, providing a dynamic and easy-care front garden. (c) 2017 Jacklyn Curry Design
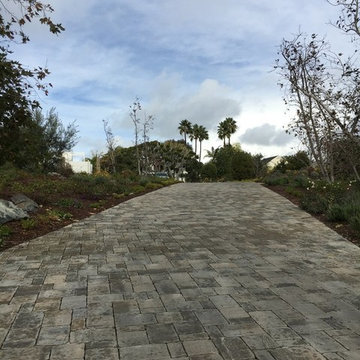
Ispirazione per un grande vialetto d'ingresso chic esposto a mezz'ombra davanti casa in estate con pavimentazioni in cemento
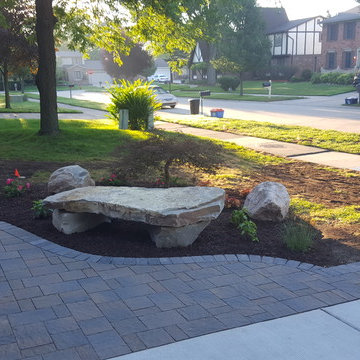
Brick Paver Entrance Path with Natural Stone Step
Foto di un giardino chic davanti casa con sassi e rocce e pavimentazioni in mattoni
Foto di un giardino chic davanti casa con sassi e rocce e pavimentazioni in mattoni
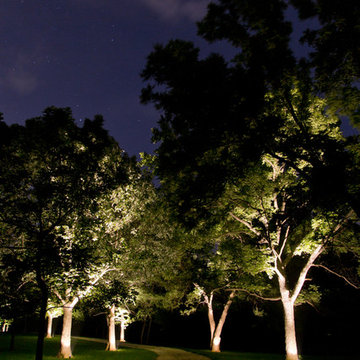
Nichole Kennelly Photography
Esempio di un grande vialetto d'ingresso classico esposto a mezz'ombra davanti casa con ghiaia
Esempio di un grande vialetto d'ingresso classico esposto a mezz'ombra davanti casa con ghiaia
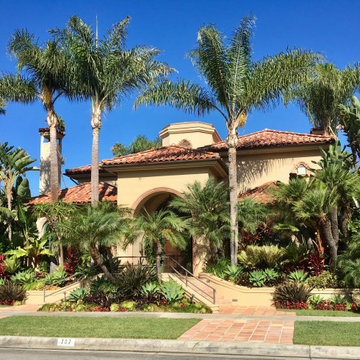
Ispirazione per un giardino tropicale in ombra di medie dimensioni e davanti casa in estate con pacciame
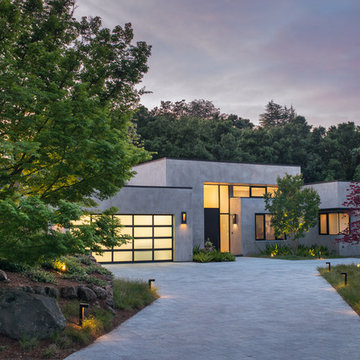
Entry courtyard at dusk.Jason Liske, photographer
Foto di un vialetto d'ingresso minimalista davanti casa con pavimentazioni in cemento
Foto di un vialetto d'ingresso minimalista davanti casa con pavimentazioni in cemento
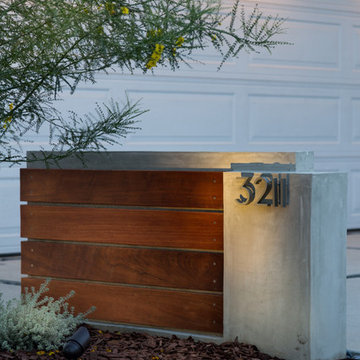
Dan Solomon
Ispirazione per un giardino xeriscape moderno esposto a mezz'ombra di medie dimensioni e davanti casa in estate con un giardino in vaso e pavimentazioni in cemento
Ispirazione per un giardino xeriscape moderno esposto a mezz'ombra di medie dimensioni e davanti casa in estate con un giardino in vaso e pavimentazioni in cemento
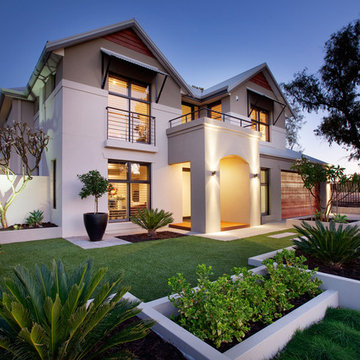
Foto di un vialetto d'ingresso design esposto in pieno sole di medie dimensioni e davanti casa in estate con pavimentazioni in cemento
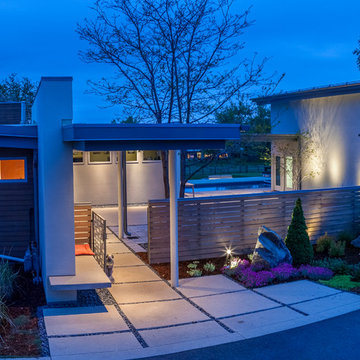
Modern Courtyard integrated with home style, view corridors and flow patterns. Concrete has sand finish, artificial turf is installed between the pavers, IPE deck tiles used for dining area and restoration hardware fire pit was used.
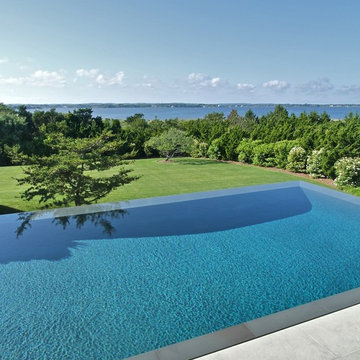
View from above of the pool and bay.
Photo by Jeff Heatley
Ispirazione per un giardino minimalista di medie dimensioni e davanti casa con pavimentazioni in pietra naturale
Ispirazione per un giardino minimalista di medie dimensioni e davanti casa con pavimentazioni in pietra naturale
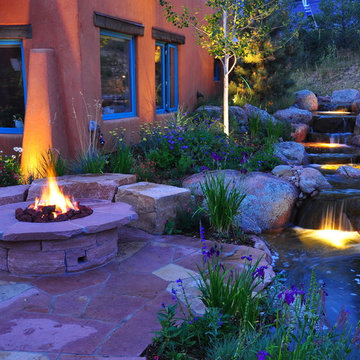
The water feature and fire pit are the highlights of the courtyard garden. The solar panels in the background provide all the energy to the home. Photographed by Phil Steinhauer
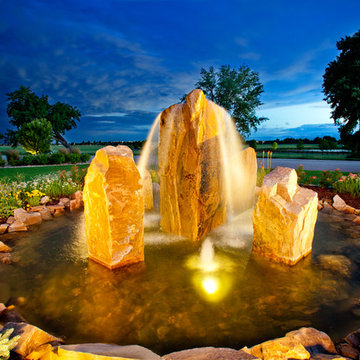
Monolithic cored boulder water feature at entrance to home. Center boulder is over 9' tall and stands 6' above water table. Designed and built by Lindgren Landscape
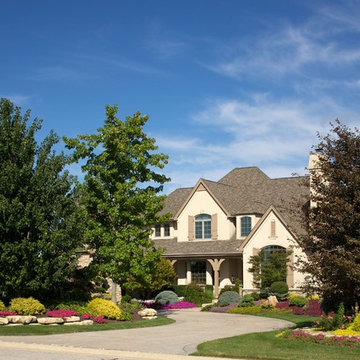
Weather boulders and outcropping were incorporated into the landscaping to create raised planting beds. Mature conifers and specimen tress were installed for privacy and to enclose the yard.
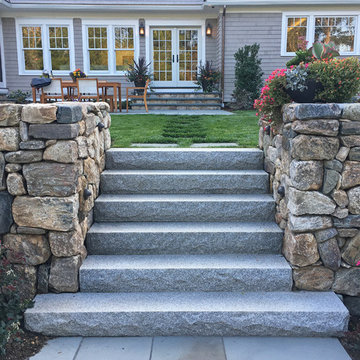
Ispirazione per un giardino tradizionale esposto in pieno sole davanti casa in estate con un muro di contenimento e pavimentazioni in pietra naturale
Giardini blu davanti casa - Foto e idee
5
