Giardini blu con recinzione in legno - Foto e idee
Filtra anche per:
Budget
Ordina per:Popolari oggi
121 - 140 di 589 foto
1 di 3
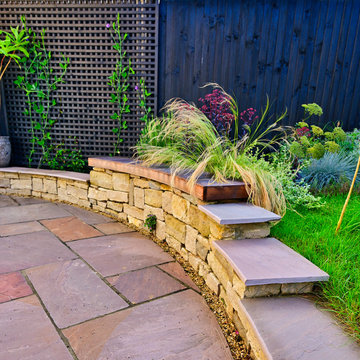
The existing garden had an ideal seating area in the back left corner to catch the evening sun. Unfortunately, it wasn’t particularly welcoming as it was overgrown with ivy and under an overhanging conifer. This coupled with an area of slippery, rotten decking was not a space the clients wanted to spend lots of time in.
They were looking to create a naturalistic garden to sit in, whilst sharing the space with any wildlife we could encourage in. In order to future-proof the garden, changes in level needed to be kept to a minimum. Having a pet cat, careful consideration needed to be given to the choice of plants, to be both beneficial to wildlife, and wherever possible, non-toxic to cats.
At the heart of the new garden sits a pond, with water one of the best ways of encouraging wildlife in. The turf was planted with pockets of early flowering Camassia and Fritillaria bulbs and allowed to grow long until the foliage had died right back, and over time hopefully encouraging in further species to create meadow strips.
The plant selection included Buddleja, Geranium, Nepeta, Rosemary, Sedum and Thyme, which offered something for butterflies, honeybees, hoverflies, bee-flies and long-tongued bees. A small tree, Malus ‘Admiration’ was selected for its ability to attract bees, beneficial insects and butterflies with its nectar and pollen rich flowers whilst providing a food source for birds and caterpillars. A Salix gracilistyla ‘Mount Aso’ was positioned next to the pond, and along with Hellebores, these provided a welcome early source of food for queen bumblebees and solitary mining bees.
Two seating areas were built. One was integrated into a dry-stone wall built using Purbeck stone, which in time, would create a home for various inhabitants. The second was a bug hotel. Attention was also given to hedgehogs by creating a series of hedgehog holes between the neighbouring four gardens and a hedgehog home.
A combination of autumn brown sandstone for the two patio areas was teamed with matching square setts to create a sweeping curved path linking the different spaces within the garden. The timber used for both benches and the pergola was Western Red Cedar which was allowed to silver over time. A hand thrown Cretan urn was displayed in a feature area viewed from both the house and the seating areas.
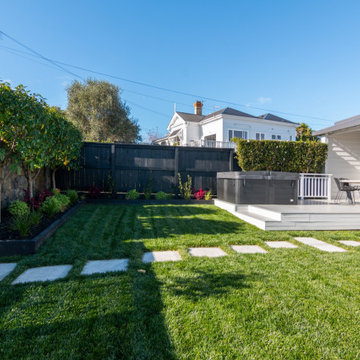
Deck with spa and dining
Ispirazione per un giardino formale tradizionale esposto in pieno sole di medie dimensioni e davanti casa con un ingresso o sentiero, pedane e recinzione in legno
Ispirazione per un giardino formale tradizionale esposto in pieno sole di medie dimensioni e davanti casa con un ingresso o sentiero, pedane e recinzione in legno
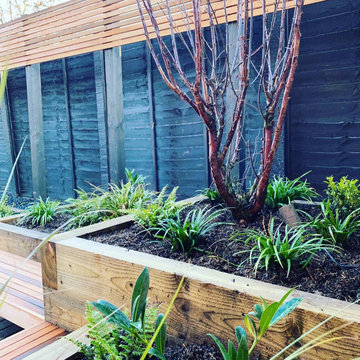
Cantilevered seating on raised beds with shade style planting.
Idee per un orto rialzato minimal esposto a mezz'ombra in cortile con recinzione in legno
Idee per un orto rialzato minimal esposto a mezz'ombra in cortile con recinzione in legno
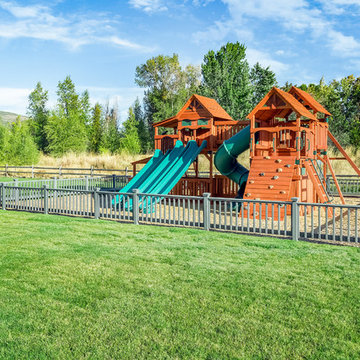
This outdoor play structure is the perfect addition to any backyard. Adding wood chips for the ground cover and a low fence around the play area makes this space a safe and kid-friendly.
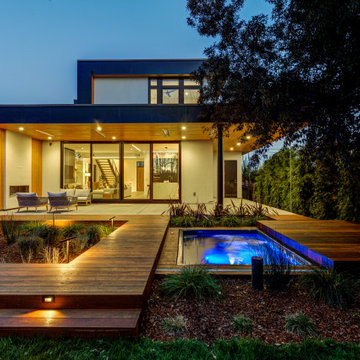
Modern landscape with custom IPE deck and in ground spa, drought resistant planting, outdoor lighting
Ispirazione per un grande giardino moderno esposto in pieno sole dietro casa in estate con pedane e recinzione in legno
Ispirazione per un grande giardino moderno esposto in pieno sole dietro casa in estate con pedane e recinzione in legno
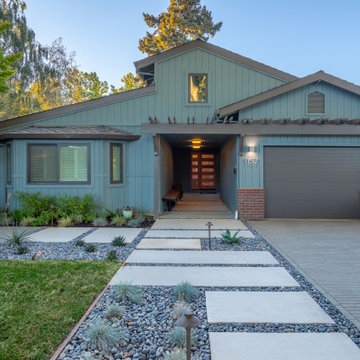
New front yard layout. Concrete steppers to from door with small seating/greating space.
Foto di un vialetto d'ingresso moderno esposto in pieno sole di medie dimensioni e davanti casa in estate con un ingresso o sentiero, pavimentazioni in cemento e recinzione in legno
Foto di un vialetto d'ingresso moderno esposto in pieno sole di medie dimensioni e davanti casa in estate con un ingresso o sentiero, pavimentazioni in cemento e recinzione in legno
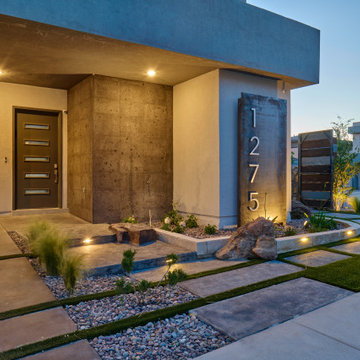
Completing the Vibe...Cool & Contemporary Curb Appeal that helps complete our clients special spaces. From the start...it feels like it was here all along. The perimeter tree line serving as a partial wind break has a feel that most parks long for. Lit up at night, it almost feels like youre in a downtown urban park. Forever Lawn grass brightens the front lawn without all the maintenance. Full accessibility with custom concrete rocksalt deck pads makes it easy for everyone to get around. Accent lighting adds to the environments ambiance positioned for safety and athletics. Natural limestone & mossrock boulders engraves the terrain, softening the energy & movement. We bring all the colors together on a custom cedar fence that adds privacy & function. Moving into the backyard, steps pads, ipe deck & forever lawn adds depth and comfort making spaces to slow down and admire your moments in the landscaped edges.
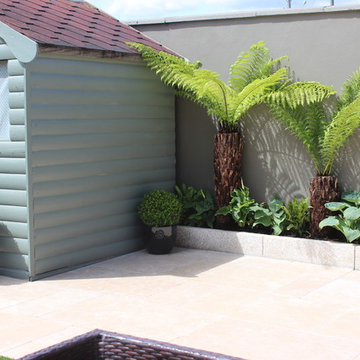
Garden ferns in small Urban Garden
by Amazon Landscaping and Garden Design
014060004
Amazonlandscaping.ie
Idee per un giardino formale contemporaneo esposto in pieno sole di medie dimensioni e dietro casa in estate con un ingresso o sentiero, pavimentazioni in pietra naturale e recinzione in legno
Idee per un giardino formale contemporaneo esposto in pieno sole di medie dimensioni e dietro casa in estate con un ingresso o sentiero, pavimentazioni in pietra naturale e recinzione in legno
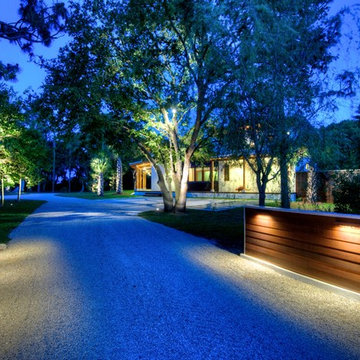
Passive heating, cooling, lighting and ventilation. Contemporary Cracker style design. Long cypress timber eaves. Metal roof. Integrated solar panels. Working horse ranch. LEED Platinum home.
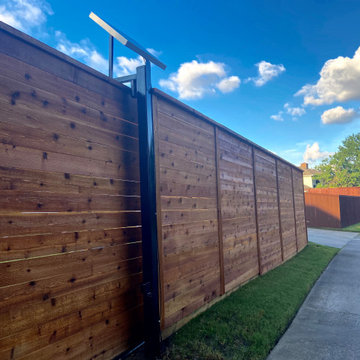
This client wanted help with the HOA process, and we were happy to help. Making all of the decisions that were both aesthetically pleasing to the family and HOA compliant took a bit, but thanks to the client's patience, we finalized every little detail and started construction.
After demolishing their pre-existing wrought iron, which was much smaller than the linear footage for the future fence, we constructed a light, beautiful horizontal-board fence with a solar panel powered automatic gate to boot. As one of the only horizontal fences in the neighborhood, we're proud of the appeal that it adds to the area.
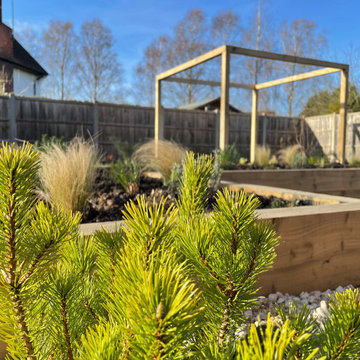
Oak framed pergola with wire trellis system and Clematis climbing. Firepit area below.
Esempio di un giardino country esposto in pieno sole dietro casa in estate con pavimentazioni in pietra naturale e recinzione in legno
Esempio di un giardino country esposto in pieno sole dietro casa in estate con pavimentazioni in pietra naturale e recinzione in legno
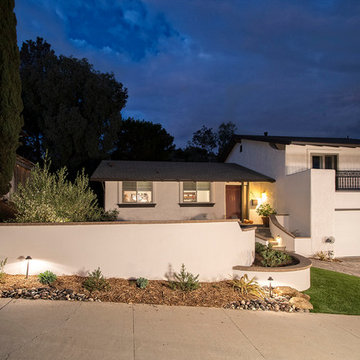
Landscape Logic designed new retaining walls to enclose the front yard for the family and their 1-year old to play and feel safe.
Photo: M. Orenich
Esempio di un giardino formale mediterraneo esposto in pieno sole di medie dimensioni e davanti casa in estate con pavimentazioni in cemento, un muro di contenimento e recinzione in legno
Esempio di un giardino formale mediterraneo esposto in pieno sole di medie dimensioni e davanti casa in estate con pavimentazioni in cemento, un muro di contenimento e recinzione in legno
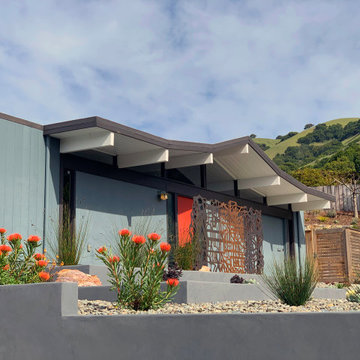
The front and back areas surrounding this Eichler home were updated with the mid-century modern design aesthetic in mind. The Front landscape takes on a minimalist design with architectural plants. Pincushion plants - Leucospermum 'Tango' are in full bloom in Spring with stunning orange flowers. Barrel Cactus, Artichoke Agaves, stately Thatching Reeds, a Blue Palm (Brahea 'Clara') a Mediterranean Fan Palm and other easy-care plants. The corten steel sculpture offers a striking focal point adjacent to the front doorway.
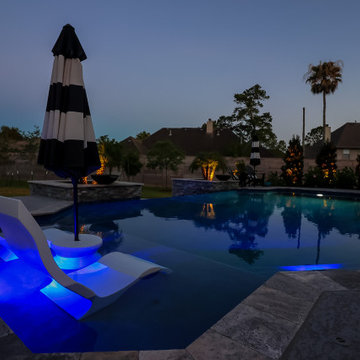
Landscape lighting oasis.
Foto di un ampio giardino moderno esposto in pieno sole dietro casa in autunno con pavimentazioni in pietra naturale e recinzione in legno
Foto di un ampio giardino moderno esposto in pieno sole dietro casa in autunno con pavimentazioni in pietra naturale e recinzione in legno
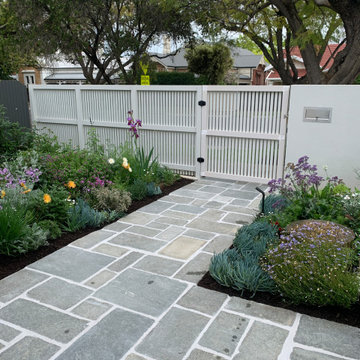
MALVERN | WATTLE HOUSE
Front garden Design | Stone Masonry Restoration | Colour selection
The client brief was to design a new fence and entrance including garden, restoration of the façade including verandah of this old beauty. This gorgeous 115 year old, villa required extensive renovation to the façade, timberwork and verandah.
Withing this design our client wanted a new, very generous entrance where she could greet her broad circle of friends and family.
Our client requested a modern take on the ‘old’ and she wanted every plant she has ever loved, in her new garden, as this was to be her last move. Jill is an avid gardener at age 82, she maintains her own garden and each plant has special memories and she wanted a garden that represented her many gardens in the past, plants from friends and plants that prompted wonderful stories. In fact, a true ‘memory garden’.
The garden is peppered with deciduous trees, perennial plants that give texture and interest, annuals and plants that flower throughout the seasons.
We were given free rein to select colours and finishes for the colour palette and hardscaping. However, one constraint was that Jill wanted to retain the terrazzo on the front verandah. Whilst on a site visit we found the original slate from the verandah in the back garden holding up the raised vegetable garden. We re-purposed this and used them as steppers in the front garden.
To enhance the design and to encourage bees and birds into the garden we included a spun copper dish from Mallee Design.
A garden that we have had the very great pleasure to design and bring to life.
Residential | Building Design
Completed | 2020
Building Designer Nick Apps, Catnik Design Studio
Landscape Designer Cathy Apps, Catnik Design Studio
Construction | Catnik Design Studio
Lighting | LED Outdoors_Architectural
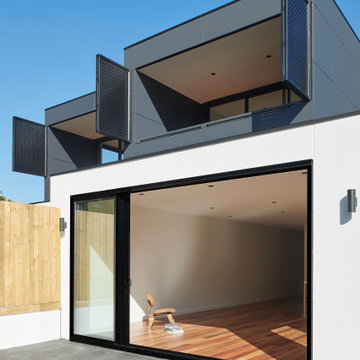
Esempio di un giardino minimal esposto in pieno sole di medie dimensioni e in cortile in primavera con pavimentazioni in pietra naturale e recinzione in legno
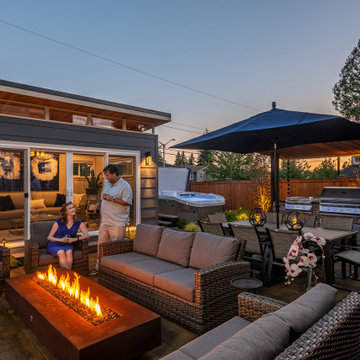
This couple wanted to get the most out of their small, suburban backyard by implementing an adult design separate from the kids' area, but within its view. Our team designed a courtyard-like feel to make the space feel larger and to provide easy access to the shed/office space. The delicate water feature and fire pit are the perfect elements to provide a resort feel.
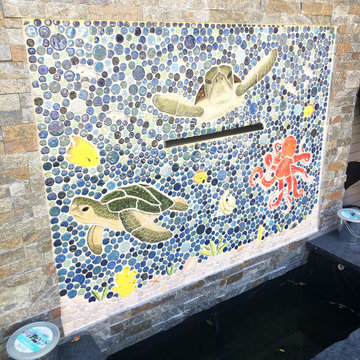
This Berkeley property had overgrown vines, concaving fences, rotted deck, dead lawn, broken concrete, and poor drainage. After removing about 30 yards of soil from this lot, we were able to begin leveling and sculpting the landscape. We installed new concrete pathways, synthetic lawn, custom swing and arbor, Thermory wood decking with metal railings, paver patio with masonry stone wall seating, and stone mosaic water feature with stainless steel wire to match. Many elements tied together nicely in this modern Berkeley backyard.
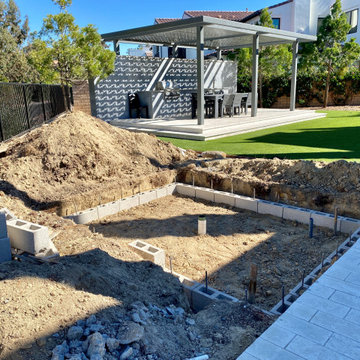
Landscape Logic creates amazing designs and installations. Most or our projects include a shade structure, an outdoor kitchen, a firepit, sometimes a fireplace, pool and spa, artificial turf, plants, trees, outdoor lighting, and drip irrigation.
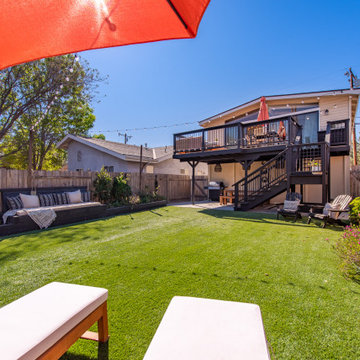
Esempio di un giardino moderno esposto in pieno sole di medie dimensioni e dietro casa in estate con pedane e recinzione in legno
Giardini blu con recinzione in legno - Foto e idee
7