Giardini blu con recinzione in legno - Foto e idee
Filtra anche per:
Budget
Ordina per:Popolari oggi
61 - 80 di 588 foto
1 di 3
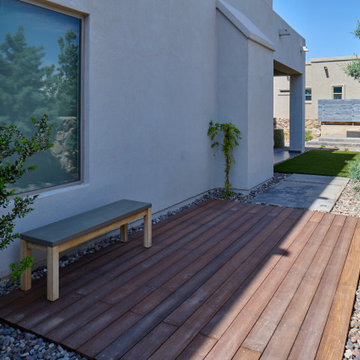
Completing the Vibe...Cool & Contemporary Curb Appeal that helps complete our clients special spaces. From the start...it feels like it was here all along. The perimeter tree line serving as a partial wind break has a feel that most parks long for. Lit up at night, it almost feels like youre in a downtown urban park. Forever Lawn grass brightens the front lawn without all the maintenance. Full accessibility with custom concrete rocksalt deck pads makes it easy for everyone to get around. Accent lighting adds to the environments ambiance positioned for safety and athletics. Natural limestone & mossrock boulders engraves the terrain, softening the energy & movement. We bring all the colors together on a custom cedar fence that adds privacy & function. Moving into the backyard, steps pads, ipe deck & forever lawn adds depth and comfort making spaces to slow down and admire your moments in the landscaped edges.
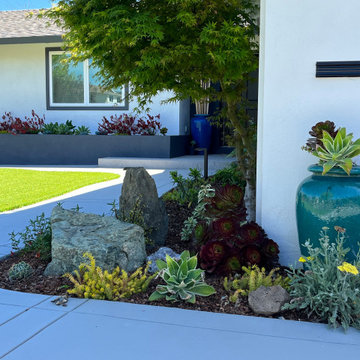
Frontyard Drought Resistant Landscaping
Foto di un giardino xeriscape esposto in pieno sole di medie dimensioni e davanti casa in estate con un ingresso o sentiero, pavimentazioni in cemento e recinzione in legno
Foto di un giardino xeriscape esposto in pieno sole di medie dimensioni e davanti casa in estate con un ingresso o sentiero, pavimentazioni in cemento e recinzione in legno
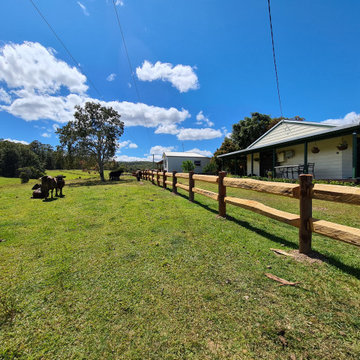
2 Bedroom cottage setup as farmstay as extra income for client.
Idee per un ampio giardino esposto in pieno sole davanti casa con pedane e recinzione in legno
Idee per un ampio giardino esposto in pieno sole davanti casa con pedane e recinzione in legno
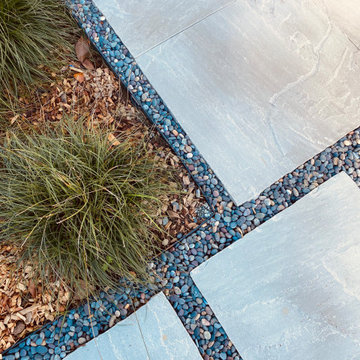
Esempio di un giardino minimalista esposto a mezz'ombra di medie dimensioni e dietro casa con pavimentazioni in pietra naturale e recinzione in legno
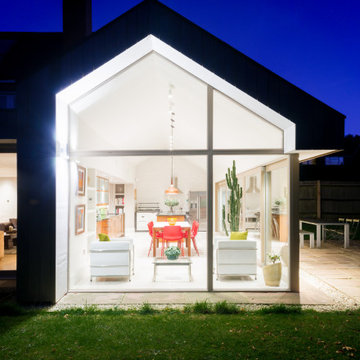
Ispirazione per un grande giardino country esposto a mezz'ombra dietro casa in estate con pavimentazioni in pietra naturale e recinzione in legno
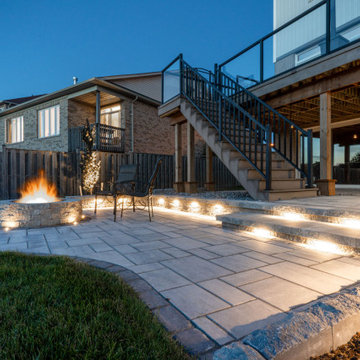
Immagine di un giardino minimalista esposto in pieno sole di medie dimensioni e dietro casa in estate con un focolare, pavimentazioni in cemento e recinzione in legno
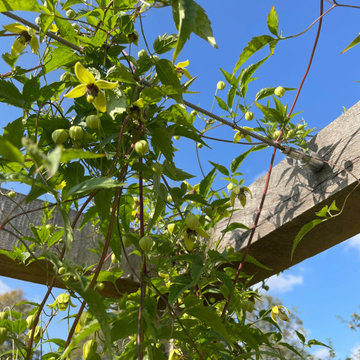
Oak framed pergola with wire trellis system and Clematis climbing. Firepit area below.
Esempio di un giardino country esposto in pieno sole dietro casa in estate con pavimentazioni in pietra naturale e recinzione in legno
Esempio di un giardino country esposto in pieno sole dietro casa in estate con pavimentazioni in pietra naturale e recinzione in legno
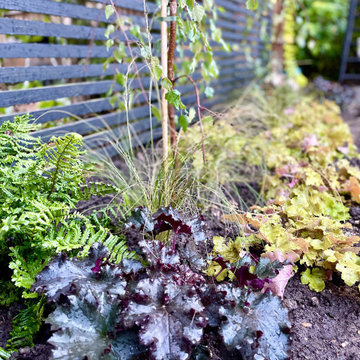
Heavily overgrown back yard has been transformed into a beautiful modern relaxing garden.
With our garden design expertice and garden planning, we included a variation of grass, scrubs and trees suitable for medium size area to create low maintenance garden borders with an instant impact and movement.
By adding new garden paving and and painting fences in matt anthracite we created a modern garden perfect for a house in the city.
This design is suitable for small or medium garden planning.
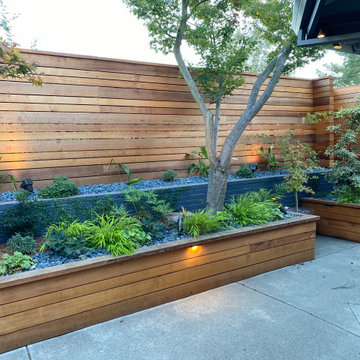
Idee per un piccolo giardino xeriscape moderno esposto a mezz'ombra davanti casa in autunno con sassi di fiume e recinzione in legno
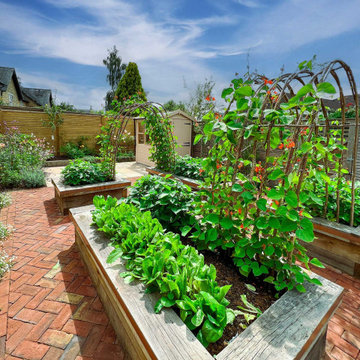
The southerly aspect provides advantageous conditions for the garden to flourish. This favourable position allows for a greater range of planting, encompassing a variety of seasonal vegetables and plants that like hot conditions.
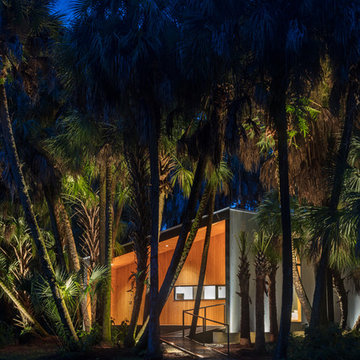
I built this on my property for my aging father who has some health issues. Handicap accessibility was a factor in design. His dream has always been to try retire to a cabin in the woods. This is what he got.
It is a 1 bedroom, 1 bath with a great room. It is 600 sqft of AC space. The footprint is 40' x 26' overall.
The site was the former home of our pig pen. I only had to take 1 tree to make this work and I planted 3 in its place. The axis is set from root ball to root ball. The rear center is aligned with mean sunset and is visible across a wetland.
The goal was to make the home feel like it was floating in the palms. The geometry had to simple and I didn't want it feeling heavy on the land so I cantilevered the structure beyond exposed foundation walls. My barn is nearby and it features old 1950's "S" corrugated metal panel walls. I used the same panel profile for my siding. I ran it vertical to match the barn, but also to balance the length of the structure and stretch the high point into the canopy, visually. The wood is all Southern Yellow Pine. This material came from clearing at the Babcock Ranch Development site. I ran it through the structure, end to end and horizontally, to create a seamless feel and to stretch the space. It worked. It feels MUCH bigger than it is.
I milled the material to specific sizes in specific areas to create precise alignments. Floor starters align with base. Wall tops adjoin ceiling starters to create the illusion of a seamless board. All light fixtures, HVAC supports, cabinets, switches, outlets, are set specifically to wood joints. The front and rear porch wood has three different milling profiles so the hypotenuse on the ceilings, align with the walls, and yield an aligned deck board below. Yes, I over did it. It is spectacular in its detailing. That's the benefit of small spaces.
Concrete counters and IKEA cabinets round out the conversation.
For those who cannot live tiny, I offer the Tiny-ish House.
Photos by Ryan Gamma
Staging by iStage Homes
Design Assistance Jimmy Thornton
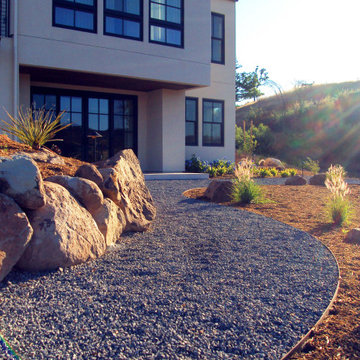
A pool is coming in the next phase, but in the meantime the crushed blue shale path provides an easy, attractive path around the house. Design of path arcs created a perfect meander.
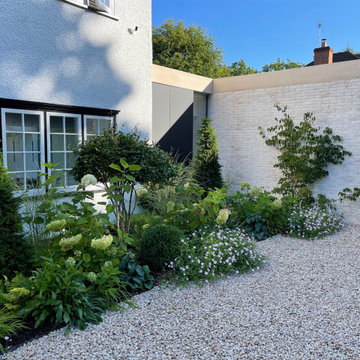
We were asked to design and plant the driveway and gardens surrounding a substantial period property in Cobham. Our Scandinavian clients wanted a soft and natural look to the planting. We used long flowering shrubs and perennials to extend the season of flower, and combined them with a mix of beautifully textured evergreen plants to give year-round structure. We also mixed in a range of grasses for movement which also give a more contemporary look.
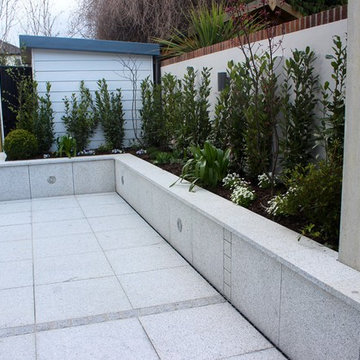
edward Cullen
Ispirazione per un giardino minimal esposto in pieno sole di medie dimensioni e dietro casa in estate con pavimentazioni in pietra naturale e recinzione in legno
Ispirazione per un giardino minimal esposto in pieno sole di medie dimensioni e dietro casa in estate con pavimentazioni in pietra naturale e recinzione in legno
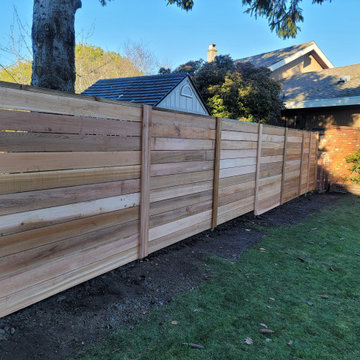
Idee per un piccolo giardino minimalista esposto in pieno sole dietro casa con recinzione in legno
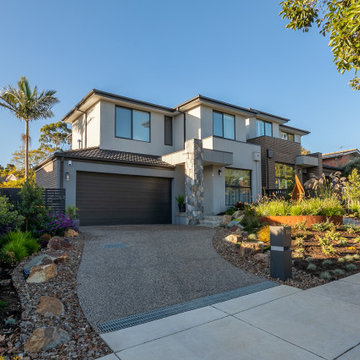
We have created a unique space for my lovely clients which not only has awesome street appeal but caters to their joy of plants!
Totally love the crazy paved curvy path and cladding and the new steps which will make it easier for anyone to get into the house!
The custom metal sculpture was fabricated and installed in 2021 by the client's talented son to finally complete it!
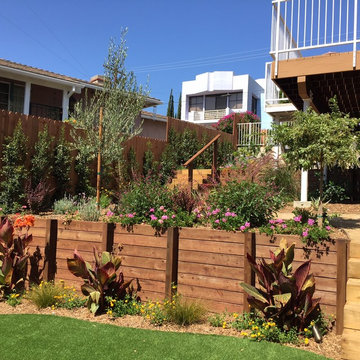
treated wood steps and retaining walls, redwood fence
with full landscape and
Ispirazione per un grande giardino formale mediterraneo esposto in pieno sole davanti casa in estate con un muro di contenimento, pedane e recinzione in legno
Ispirazione per un grande giardino formale mediterraneo esposto in pieno sole davanti casa in estate con un muro di contenimento, pedane e recinzione in legno
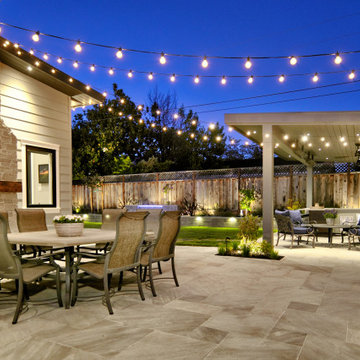
Exterior addition to rear elevation to an existing ranch style home.
Immagine di un giardino design esposto in pieno sole di medie dimensioni e dietro casa con un caminetto, pavimentazioni in pietra naturale e recinzione in legno
Immagine di un giardino design esposto in pieno sole di medie dimensioni e dietro casa con un caminetto, pavimentazioni in pietra naturale e recinzione in legno
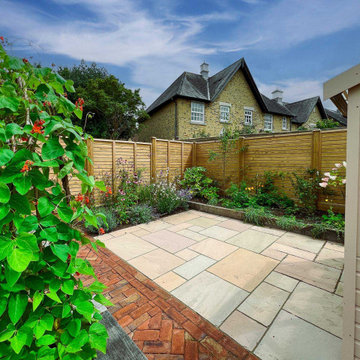
The cosy dining area in the garden is beautifully paved with Raj Green Sandstone, creating an inviting atmosphere for memorable meals.
Immagine di un giardino formale vittoriano esposto a mezz'ombra di medie dimensioni e dietro casa in estate con un ingresso o sentiero, pavimentazioni in pietra naturale e recinzione in legno
Immagine di un giardino formale vittoriano esposto a mezz'ombra di medie dimensioni e dietro casa in estate con un ingresso o sentiero, pavimentazioni in pietra naturale e recinzione in legno
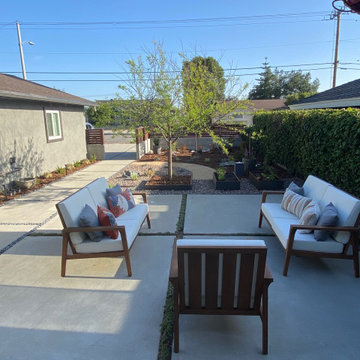
Turf removal front yard with drought tolerant design and adding courtyard
Immagine di un giardino xeriscape minimalista esposto in pieno sole di medie dimensioni e in cortile in primavera con un ingresso o sentiero, ghiaia e recinzione in legno
Immagine di un giardino xeriscape minimalista esposto in pieno sole di medie dimensioni e in cortile in primavera con un ingresso o sentiero, ghiaia e recinzione in legno
Giardini blu con recinzione in legno - Foto e idee
4