Giardini bianchi in estate - Foto e idee
Filtra anche per:
Budget
Ordina per:Popolari oggi
81 - 100 di 525 foto
1 di 3
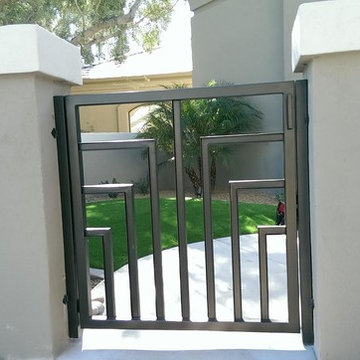
Immagine di un vialetto d'ingresso moderno esposto in pieno sole di medie dimensioni e davanti casa in estate con un muro di contenimento e pavimentazioni in cemento
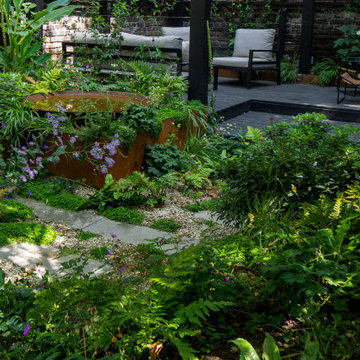
An inner city oasis with enchanting planting using a tapestry of textures, shades of green and architectural forms to evoke the tropics of Australia. Sensations of mystery inspire a reason to journey through the space to a raised deck where the family can enjoy the last of the evening sun.
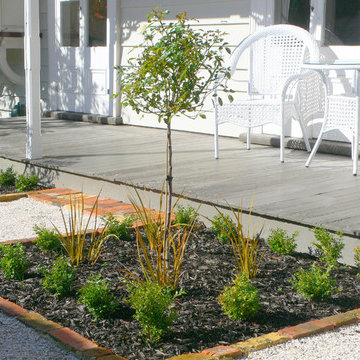
Photo taken at completion. Straight clean lines were used for paths to create a sense of more space than there actually is. Old photo's and evidence when you excavate shows that shell was for many years the hard surface around the property.
The bricks used for the path edging are from the original chimneys that had to be replaced.
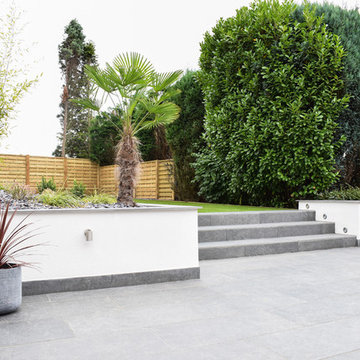
Photos by Cameron Botfield
Using porcelain paving, rendered walls, artificial grass and cedar screening we have transformed this unusable garden to create a beautiful space for the whole family to enjoy. Using the very best materials that offer long guarantees, this garden will be extremely easy to look after and will remain looking great for years to come.
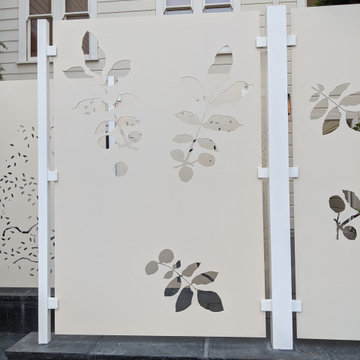
A small courtyard garden in San Francisco.
• Creative use of space in the dense, urban fabric of hilly SF.
• For the last several years the clients had carved out a make shift courtyard garden at the top of their driveway. It was one of the few flat spaces in their yard where they could sit in the sun and enjoy a cup of coffee. We turned the top of a steep driveway into a courtyard garden.
• The actual courtyard design was planned for the maximum dimensions possible to host a dining table and a seating area. The space is conveniently located outside their kitchen and home offices. However we needed to save driveway space for parking the cars and getting in and out.
• The design, fabrication and installation team was comprised of people we knew. I was an acquaintance to the clients having met them through good friends. The landscape contractor, Boaz Mor, http://www.boazmor.com/, is their neighbor and someone I worked with before. The metal fabricator is Murray Sandford of Moz Designs, https://mozdesigns.com/, https://www.instagram.com/moz_designs/ . Both contractors have long histories of working in the Bay Area on a variety of complex designs.
• The size of this garden belies the complexity of the design. We did not want to remove any of the concrete driveway which was 12” or more in thickness, except for the area where the large planter was going. The driveway sloped in two directions. In order to get a “level”, properly, draining patio, we had to start it at around 21” tall at the outside and end it flush by the garage doors.
• The fence is the artful element in the garden. It is made of power-coated aluminum. The panels match the house color; and posts match the house trim. The effect is quiet, blending into the overall property. The panels are dramatic. Each fence panel is a different size with a unique pattern.
• The exterior panels that you see from the street are an abstract riff on the seasons of the Persian walnut tree in their front yard. The cut-outs illustrate spring bloom when the walnut leafs out to autumn when the nuts drop to the ground and the squirrels eats them, leaving a mess of shells everywhere. Even the pesky squirrel appears on one of the panels.
• The interior panels, lining the entry into the courtyard, are an abstraction of the entire walnut tree.
• Although the panel design is made of perforations, the openings are designed to retain privacy when you are inside the courtyard.
• There is a large planter on one side of the courtyard, big enough for a tree to soften a harsh expanse of a neighboring wall. Light through the branches cast playful shadows on the wall behind.
• The lighting, mounted on the house is a nod to the client’s love of New Orleans gas lights.
• The paving is black stone from India, dark enough to absorb the warmth of the sun on a cool, summer San Francisco day.
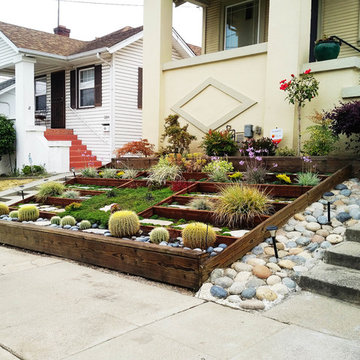
Esempio di un giardino formale minimal esposto a mezz'ombra di medie dimensioni e davanti casa in estate con un giardino in vaso e pavimentazioni in cemento
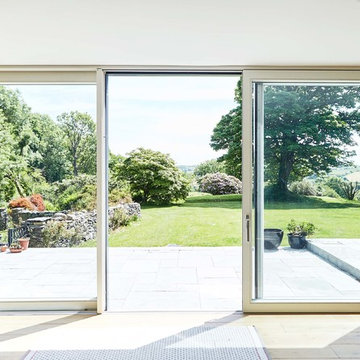
Three panel Aluminium Clad Wood Lift & Slide Door with German engineered track system and chrome hardware.
Immagine di un grande giardino design esposto in pieno sole nel cortile laterale in estate con un ingresso o sentiero e pavimentazioni in pietra naturale
Immagine di un grande giardino design esposto in pieno sole nel cortile laterale in estate con un ingresso o sentiero e pavimentazioni in pietra naturale
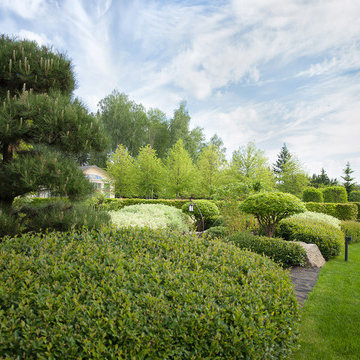
Idee per un giardino formale tradizionale esposto a mezz'ombra nel cortile laterale in estate
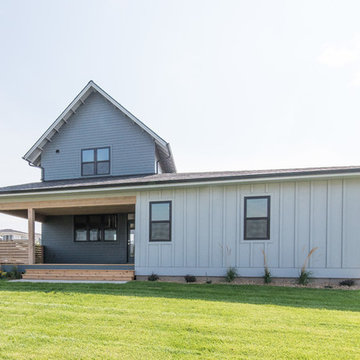
Tyler Call
Idee per un giardino minimalista in ombra di medie dimensioni e dietro casa in estate con pedane
Idee per un giardino minimalista in ombra di medie dimensioni e dietro casa in estate con pedane
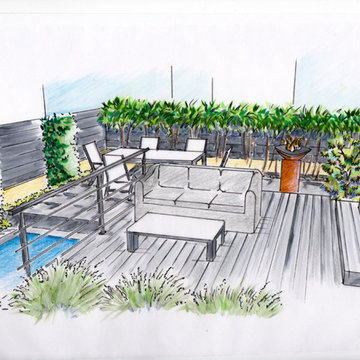
Trois niveaux de terrasses assortis de trois ambiances délimitent les différents espaces dont chacun à un usage spécifique : la plage pour les bains de soleil et les jeux, le ponton pour la détente dans un salon douillet et le warung pour se retrouver autour d'un bon repas.
Au coeur de ces espaces, un long bassin de 25m2 s'étire presque d'un bout à l'autre du jardin formant une belle étendue bleutée.
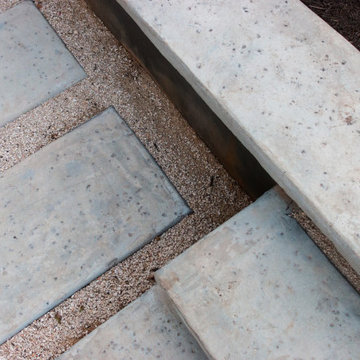
The primary goals for this project included completing the landscape left unfinished around the existing pool, replacing as much lawn as possible with native plants to attract pollinators and birds, and reimagining the front yard hillside.
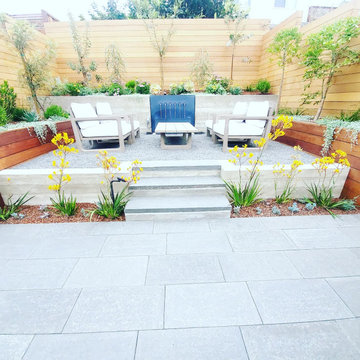
Foto di un giardino xeriscape minimal esposto in pieno sole di medie dimensioni e dietro casa in estate con un muro di contenimento, pavimentazioni in pietra naturale e recinzione in legno
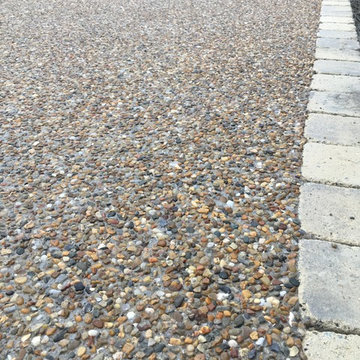
GArden concepts
Foto di un grande vialetto d'ingresso stile marinaro esposto in pieno sole in cortile in estate con un ingresso o sentiero e ghiaia
Foto di un grande vialetto d'ingresso stile marinaro esposto in pieno sole in cortile in estate con un ingresso o sentiero e ghiaia
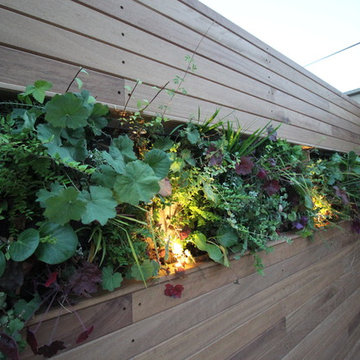
vertical planting panels installed in bespoke Garden screening in Private Urban Garden Dublin by Amazon Landscaping and Garden Design
Amazonlandscaping.ie
014060004
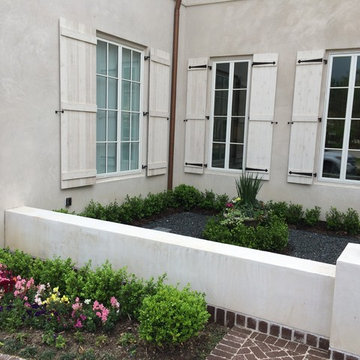
Ispirazione per un ampio giardino chic esposto a mezz'ombra davanti casa in estate con un ingresso o sentiero e pavimentazioni in mattoni
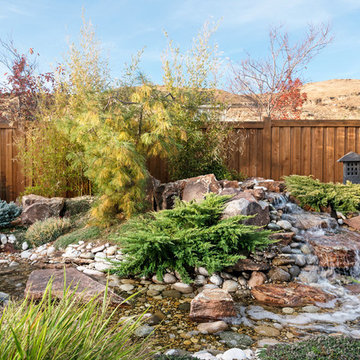
Blu Fish Photography
Esempio di un giardino formale etnico esposto a mezz'ombra di medie dimensioni e dietro casa in estate
Esempio di un giardino formale etnico esposto a mezz'ombra di medie dimensioni e dietro casa in estate
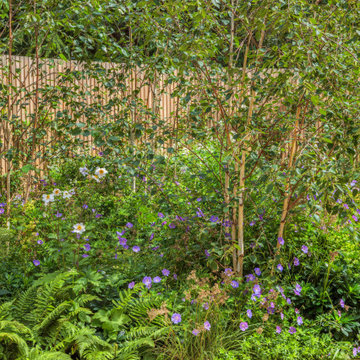
Planting in the back garden for an innovative property in Fulham Cemetery - the house featured on Channel 4's Grand Designs in January 2021. The design had to enhance the relationship with the bold, contemporary architecture and open up a dialogue with the wild green space beyond its boundaries. Seen here in summer, the planting is a base of evergreen textures punctuated with long flowering perennials and architectural multi-stem trees.
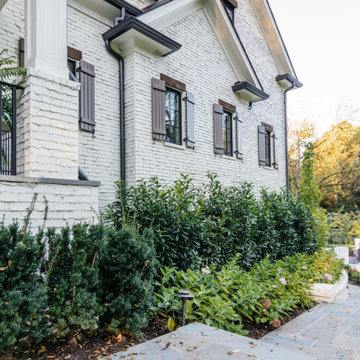
Immagine di un grande vialetto classico esposto in pieno sole davanti casa in estate con pavimentazioni in pietra naturale
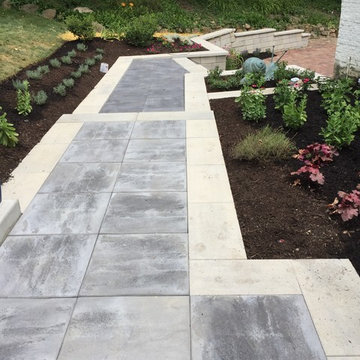
A unique blend of cast cement and Techno Block Capstone. was used to create this walkway from driveway to front door.
Idee per un grande giardino formale minimal esposto in pieno sole davanti casa in estate con un muro di contenimento e pavimentazioni in mattoni
Idee per un grande giardino formale minimal esposto in pieno sole davanti casa in estate con un muro di contenimento e pavimentazioni in mattoni
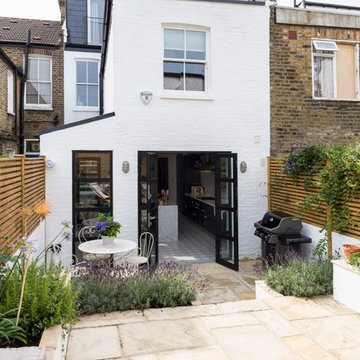
The rear of the property has been completely redone. The rear and side brick facades have been painted white. New aluminium framed doors and windows open the kitchen and dining area onto the garden. The garden has been landscaped with limestone levels, steps and rendered raised planters. A hand made timber slatted fence gives the needed privacy.
Photography by Chris Snook
Giardini bianchi in estate - Foto e idee
5