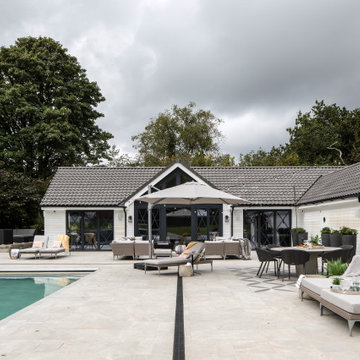Giardini bianchi in estate - Foto e idee
Filtra anche per:
Budget
Ordina per:Popolari oggi
101 - 120 di 524 foto
1 di 3
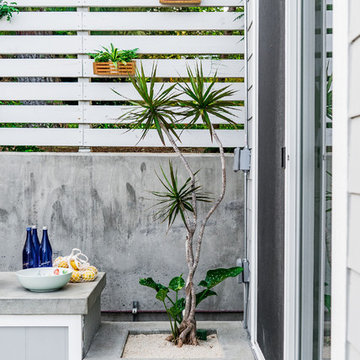
Concrete with built-in planter.
Photo Credit: Brett J. Hilton
Esempio di un piccolo giardino costiero nel cortile laterale in estate
Esempio di un piccolo giardino costiero nel cortile laterale in estate
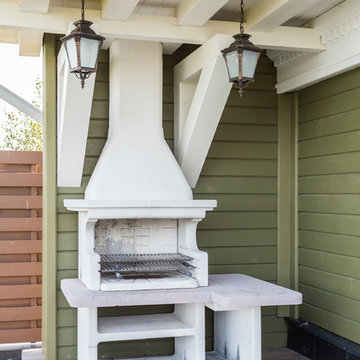
Idee per un giardino tradizionale esposto a mezz'ombra di medie dimensioni e dietro casa in estate con pavimentazioni in cemento
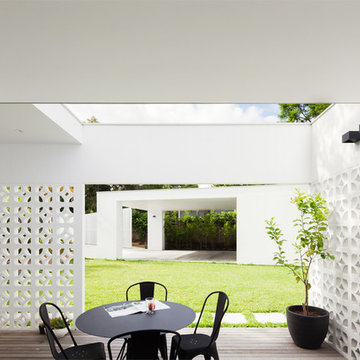
Katherine Lu
Foto di un giardino contemporaneo esposto a mezz'ombra di medie dimensioni e dietro casa in estate
Foto di un giardino contemporaneo esposto a mezz'ombra di medie dimensioni e dietro casa in estate
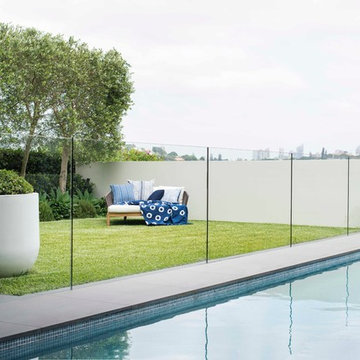
Secret Gardens has been developing this stunning harbourside garden over a number of years. A simple layout at water level provides a subtle foreground to the harbour view beyond. Simple, modern plant combinations draw from a simple but consistent colour palette. The main courtyard space is the highlight . A five metre high green wall and water wall provide the backdrop to a large banquet seat. The built in bbq, retractable ceiling, customised firepit and coffee table provide options for year round entertainment. Extensive soundproofing was incorporated into the boundary wall as well as behind the green wall to absorb noise from a neighbouring property.
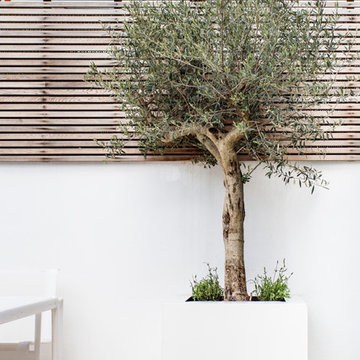
Sirli Raitma
Idee per un piccolo giardino formale minimal esposto in pieno sole dietro casa in estate con un muro di contenimento e pavimentazioni in pietra naturale
Idee per un piccolo giardino formale minimal esposto in pieno sole dietro casa in estate con un muro di contenimento e pavimentazioni in pietra naturale
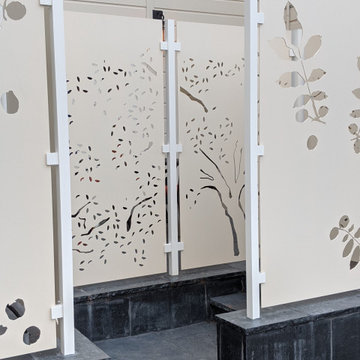
A small courtyard garden in San Francisco.
• Creative use of space in the dense, urban fabric of hilly SF.
• For the last several years the clients had carved out a make shift courtyard garden at the top of their driveway. It was one of the few flat spaces in their yard where they could sit in the sun and enjoy a cup of coffee. We turned the top of a steep driveway into a courtyard garden.
• The actual courtyard design was planned for the maximum dimensions possible to host a dining table and a seating area. The space is conveniently located outside their kitchen and home offices. However we needed to save driveway space for parking the cars and getting in and out.
• The design, fabrication and installation team was comprised of people we knew. I was an acquaintance to the clients having met them through good friends. The landscape contractor, Boaz Mor, http://www.boazmor.com/, is their neighbor and someone I worked with before. The metal fabricator is Murray Sandford of Moz Designs, https://mozdesigns.com/, https://www.instagram.com/moz_designs/ . Both contractors have long histories of working in the Bay Area on a variety of complex designs.
• The size of this garden belies the complexity of the design. We did not want to remove any of the concrete driveway which was 12” or more in thickness, except for the area where the large planter was going. The driveway sloped in two directions. In order to get a “level”, properly, draining patio, we had to start it at around 21” tall at the outside and end it flush by the garage doors.
• The fence is the artful element in the garden. It is made of power-coated aluminum. The panels match the house color; and posts match the house trim. The effect is quiet, blending into the overall property. The panels are dramatic. Each fence panel is a different size with a unique pattern.
• The exterior panels that you see from the street are an abstract riff on the seasons of the Persian walnut tree in their front yard. The cut-outs illustrate spring bloom when the walnut leafs out to autumn when the nuts drop to the ground and the squirrels eats them, leaving a mess of shells everywhere. Even the pesky squirrel appears on one of the panels.
• The interior panels, lining the entry into the courtyard, are an abstraction of the entire walnut tree.
• Although the panel design is made of perforations, the openings are designed to retain privacy when you are inside the courtyard.
• There is a large planter on one side of the courtyard, big enough for a tree to soften a harsh expanse of a neighboring wall. Light through the branches cast playful shadows on the wall behind.
• The lighting, mounted on the house is a nod to the client’s love of New Orleans gas lights.
• The paving is black stone from India, dark enough to absorb the warmth of the sun on a cool, summer San Francisco day.
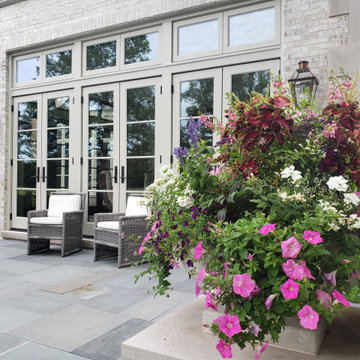
Esempio di un grande giardino esposto a mezz'ombra dietro casa in estate con pavimentazioni in pietra naturale
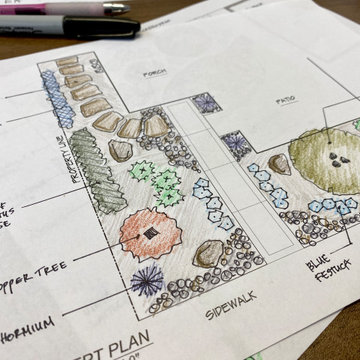
We are giving this outdated landscape some new curb appeal. We flanked the sidewalk with trees that we will light up at night with LED landscape lighting. The property line will be lined with small, low-maintenance, shrubs. The front sidewalk will be lined with river rock which will keep the sidewalk clean from debris and will help to keep the animals out of the yard.
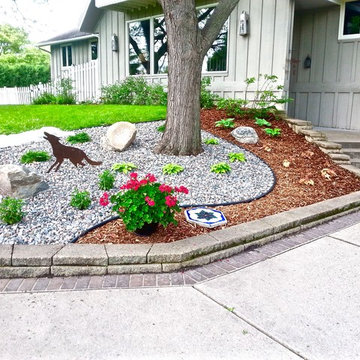
Softscape & retaing wall
Idee per un piccolo giardino chic in ombra dietro casa in estate con pavimentazioni in cemento
Idee per un piccolo giardino chic in ombra dietro casa in estate con pavimentazioni in cemento
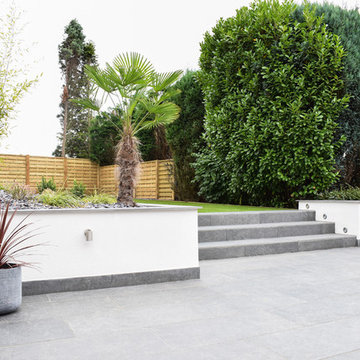
Photos by Cameron Botfield
Using porcelain paving, rendered walls, artificial grass and cedar screening we have transformed this unusable garden to create a beautiful space for the whole family to enjoy. Using the very best materials that offer long guarantees, this garden will be extremely easy to look after and will remain looking great for years to come.
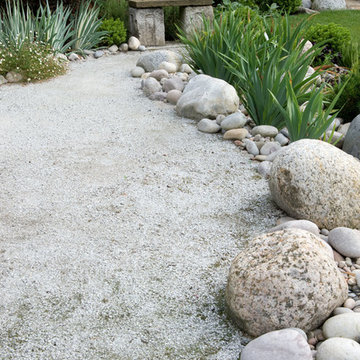
Marcus Harpur Photographer
Immagine di un giardino formale chic esposto a mezz'ombra di medie dimensioni e dietro casa in estate con pavimentazioni in pietra naturale
Immagine di un giardino formale chic esposto a mezz'ombra di medie dimensioni e dietro casa in estate con pavimentazioni in pietra naturale
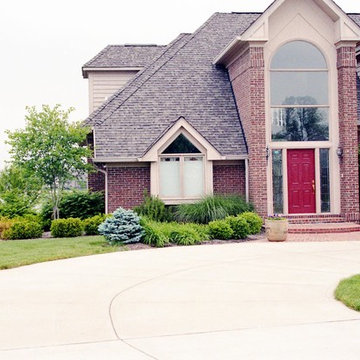
Here is a front yard before photo of this project.
This was a whole house renovation that took a couple of years. We started with the front landscape and then moved to the backyard to create a nice extension of their home including the wood deck, plantings, a hot tub and a privacy screen with Arbor to protect them from people walking around the pond on a common path. All photos taken by Pro Care Horticultural Services
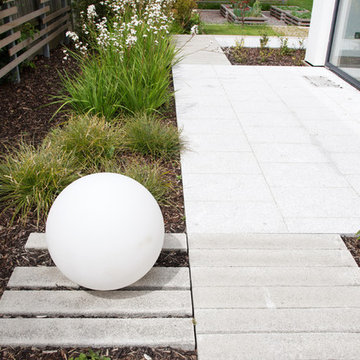
Detail of side terrace to kitchen, feature light ball by Wink Lighting.
Landscape design: Dermot Foley Landscape architects
Photo: Paul Tierney Photography
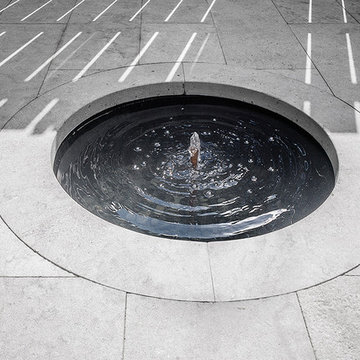
Photography by Marc Cramer
Ispirazione per un piccolo giardino formale moderno esposto in pieno sole dietro casa in estate con fontane e pavimentazioni in pietra naturale
Ispirazione per un piccolo giardino formale moderno esposto in pieno sole dietro casa in estate con fontane e pavimentazioni in pietra naturale
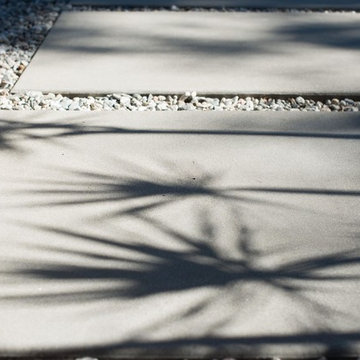
Photo by Bogdan Tomalvski
Ispirazione per un grande giardino xeriscape moderno esposto in pieno sole davanti casa in estate con pavimentazioni in cemento
Ispirazione per un grande giardino xeriscape moderno esposto in pieno sole davanti casa in estate con pavimentazioni in cemento
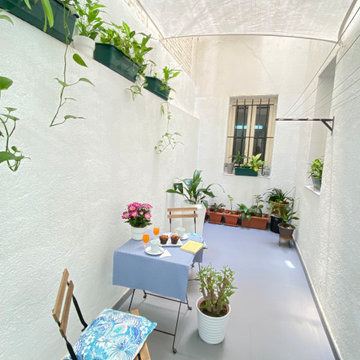
Las plantas y la biofilia permitieron aportar verde a la decoración del patio de uso y disfrute.
Esempio di un piccolo vialetto d'ingresso moderno esposto a mezz'ombra in cortile in estate con un giardino in vaso, pavimentazioni in cemento e recinzione in PVC
Esempio di un piccolo vialetto d'ingresso moderno esposto a mezz'ombra in cortile in estate con un giardino in vaso, pavimentazioni in cemento e recinzione in PVC
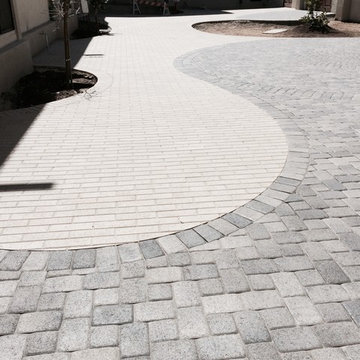
Clean and inviting walkway with a custom design of interlocking pavers
Idee per un grande vialetto d'ingresso chic esposto in pieno sole davanti casa in estate con pavimentazioni in mattoni
Idee per un grande vialetto d'ingresso chic esposto in pieno sole davanti casa in estate con pavimentazioni in mattoni
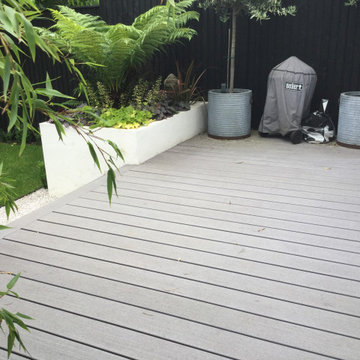
Composite ,decking planters
Ispirazione per un giardino moderno esposto in pieno sole di medie dimensioni e davanti casa in estate con pavimentazioni in mattoni
Ispirazione per un giardino moderno esposto in pieno sole di medie dimensioni e davanti casa in estate con pavimentazioni in mattoni
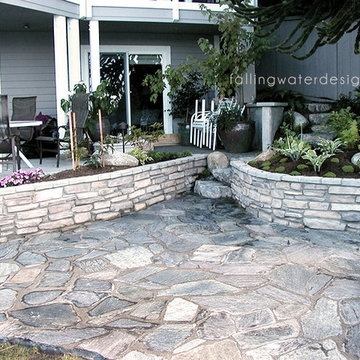
Immagine di un ampio giardino contemporaneo esposto a mezz'ombra dietro casa in estate con un muro di contenimento e pavimentazioni in pietra naturale
Giardini bianchi in estate - Foto e idee
6
