Giardini beige nel cortile laterale - Foto e idee
Filtra anche per:
Budget
Ordina per:Popolari oggi
121 - 140 di 143 foto
1 di 3
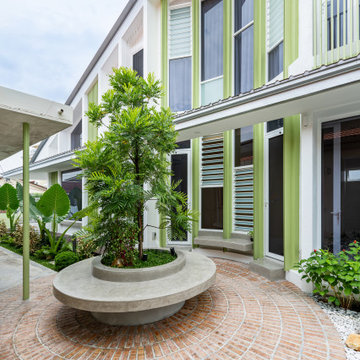
The reinstated and upgraded circular well, along with the existing circular column painted in a matching green colour, further weaves the old and new together. The transparency of the side elevation enriches this unity, inviting dialogue and connections that transcend the confines of conventional walls. The potential extension of this transparent approach to the old house in the future further enhances the prospect of continued connection.
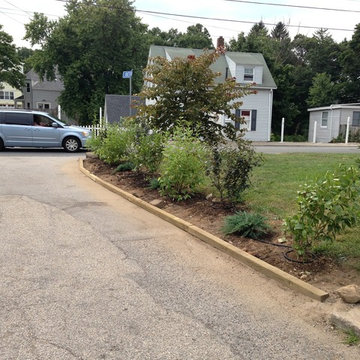
Ansu Mittra
Immagine di un giardino design esposto in pieno sole di medie dimensioni e nel cortile laterale
Immagine di un giardino design esposto in pieno sole di medie dimensioni e nel cortile laterale
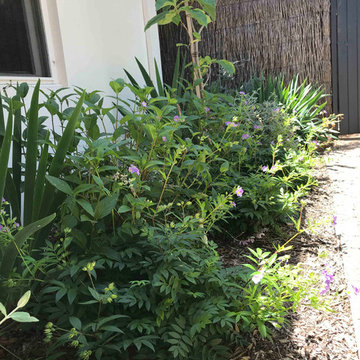
Immagine di un giardino minimal in ombra di medie dimensioni e nel cortile laterale in primavera con ghiaia
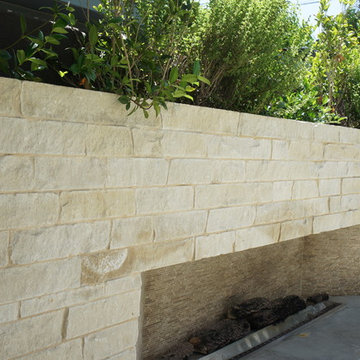
Idee per un piccolo campo sportivo esterno design esposto in pieno sole nel cortile laterale
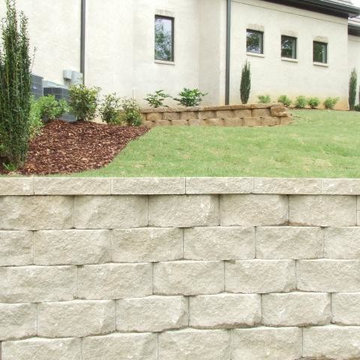
Foto di un giardino esposto in pieno sole di medie dimensioni e nel cortile laterale con un muro di contenimento
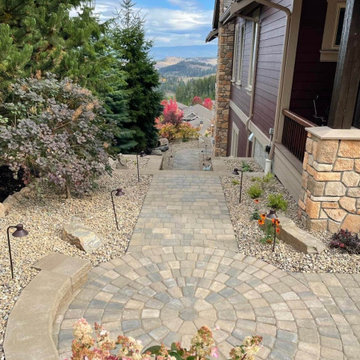
Ispirazione per un grande vialetto chic nel cortile laterale con pavimentazioni in cemento
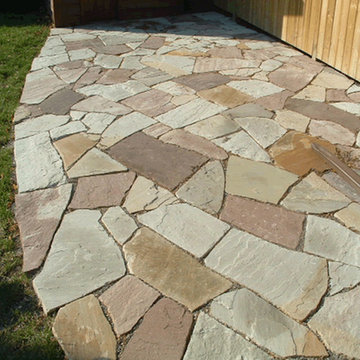
Esempio di un giardino esposto in pieno sole di medie dimensioni e nel cortile laterale con un ingresso o sentiero e pavimentazioni in pietra naturale
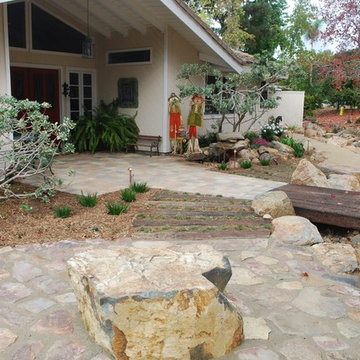
Immagine di un giardino xeriscape tradizionale esposto in pieno sole di medie dimensioni e nel cortile laterale con fontane e pavimentazioni in pietra naturale
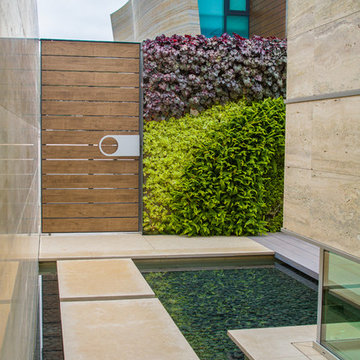
Foto di un laghetto da giardino minimalista esposto a mezz'ombra nel cortile laterale con pavimentazioni in cemento
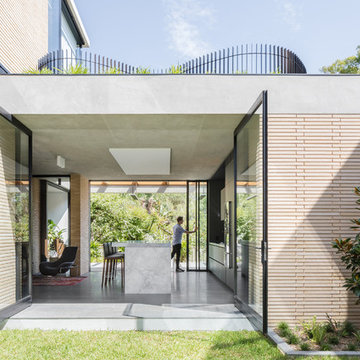
The living spaces open completely to the garden spaces, blurring the lines between indoor and outdoor.
The Balmoral House is located within the lower north-shore suburb of Balmoral. The site presents many difficulties being wedged shaped, on the low side of the street, hemmed in by two substantial existing houses and with just half the land area of its neighbours. Where previously the site would have enjoyed the benefits of a sunny rear yard beyond the rear building alignment, this is no longer the case with the yard having been sold-off to the neighbours.
Our design process has been about finding amenity where on first appearance there appears to be little.
The design stems from the first key observation, that the view to Middle Harbour is better from the lower ground level due to the height of the canopy of a nearby angophora that impedes views from the first floor level. Placing the living areas on the lower ground level allowed us to exploit setback controls to build closer to the rear boundary where oblique views to the key local features of Balmoral Beach and Rocky Point Island are best.
This strategy also provided the opportunity to extend these spaces into gardens and terraces to the limits of the site, maximising the sense of space of the 'living domain'. Every part of the site is utilised to create an array of connected interior and exterior spaces
The planning then became about ordering these living volumes and garden spaces to maximise access to view and sunlight and to structure these to accommodate an array of social situations for our Client’s young family. At first floor level, the garage and bedrooms are composed in a linear block perpendicular to the street along the south-western to enable glimpses of district views from the street as a gesture to the public realm. Critical to the success of the house is the journey from the street down to the living areas and vice versa. A series of stairways break up the journey while the main glazed central stair is the centrepiece to the house as a light-filled piece of sculpture that hangs above a reflecting pond with pool beyond.
The architecture works as a series of stacked interconnected volumes that carefully manoeuvre down the site, wrapping around to establish a secluded light-filled courtyard and terrace area on the north-eastern side. The expression is 'minimalist modern' to avoid visually complicating an already dense set of circumstances. Warm natural materials including off-form concrete, neutral bricks and blackbutt timber imbue the house with a calm quality whilst floor to ceiling glazing and large pivot and stacking doors create light-filled interiors, bringing the garden inside.
In the end the design reverses the obvious strategy of an elevated living space with balcony facing the view. Rather, the outcome is a grounded compact family home sculpted around daylight, views to Balmoral and intertwined living and garden spaces that satisfy the social needs of a growing young family.
Photo Credit: Katherine Lu
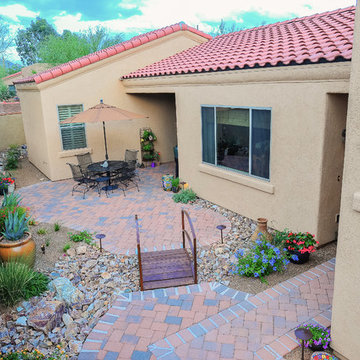
Foto di un grande giardino xeriscape stile americano esposto a mezz'ombra nel cortile laterale con un ingresso o sentiero e pavimentazioni in mattoni
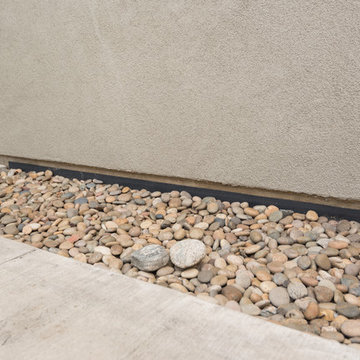
Robert Davis, Laguna Beach Secrets Photography
Immagine di un piccolo giardino rustico esposto a mezz'ombra nel cortile laterale in primavera con un giardino in vaso
Immagine di un piccolo giardino rustico esposto a mezz'ombra nel cortile laterale in primavera con un giardino in vaso
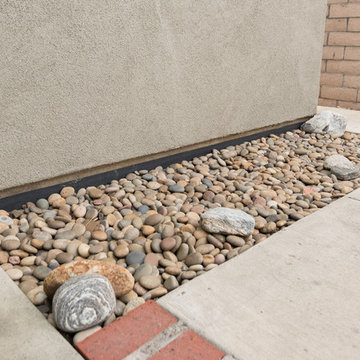
Robert Davis, Laguna Beach Secrets Photography
Ispirazione per un piccolo giardino stile rurale esposto a mezz'ombra nel cortile laterale in primavera con un giardino in vaso
Ispirazione per un piccolo giardino stile rurale esposto a mezz'ombra nel cortile laterale in primavera con un giardino in vaso
WOW! Stunning new entrance, steps and walkway leading to the beautiful new back patio space.
Immagine di un giardino chic esposto in pieno sole di medie dimensioni e nel cortile laterale con un ingresso o sentiero e pavimentazioni in pietra naturale
Immagine di un giardino chic esposto in pieno sole di medie dimensioni e nel cortile laterale con un ingresso o sentiero e pavimentazioni in pietra naturale
WOW! Stunning new entrance, steps and walkway leading to the beautiful new back patio space.
Esempio di un giardino tradizionale esposto in pieno sole di medie dimensioni e nel cortile laterale con un ingresso o sentiero e pavimentazioni in pietra naturale
Esempio di un giardino tradizionale esposto in pieno sole di medie dimensioni e nel cortile laterale con un ingresso o sentiero e pavimentazioni in pietra naturale
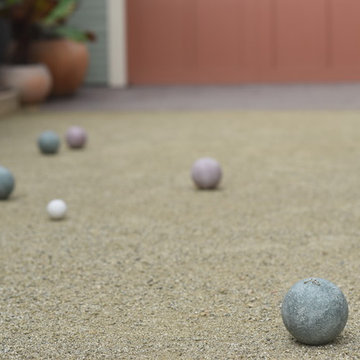
The original 1925 ribbon driveway was not removed, but dug out on all sides to six inches deep and backfilled with road base to provide a sturdy structure and adequate drainage. A two inch topping of decomposed granite with a stabilizer covers the driveway to create the bocce ball court.
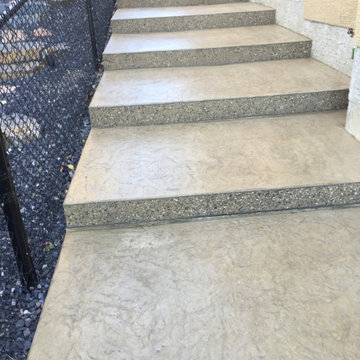
We designed & built this project for our wonderful clients who wanted maintenance free and contemporary to match their Mediterranean styled home. We created large concrete sitting areas as well as full width stamped concrete steps with poured edge window wells down the side yard with a perfectly matched color to compliment the home. That was not easy!!! Synthetic lawn throughout and concrete edging make this a perfect sanctuary!!
WOW! Stunning new entrance, steps and walkway leading to the beautiful new back patio space.
Ispirazione per un giardino classico esposto in pieno sole di medie dimensioni e nel cortile laterale con un ingresso o sentiero e pavimentazioni in pietra naturale
Ispirazione per un giardino classico esposto in pieno sole di medie dimensioni e nel cortile laterale con un ingresso o sentiero e pavimentazioni in pietra naturale
WOW! Stunning new entrance, steps and walkway leading to the beautiful new back patio space.
Idee per un giardino chic esposto in pieno sole di medie dimensioni e nel cortile laterale con un ingresso o sentiero e pavimentazioni in pietra naturale
Idee per un giardino chic esposto in pieno sole di medie dimensioni e nel cortile laterale con un ingresso o sentiero e pavimentazioni in pietra naturale
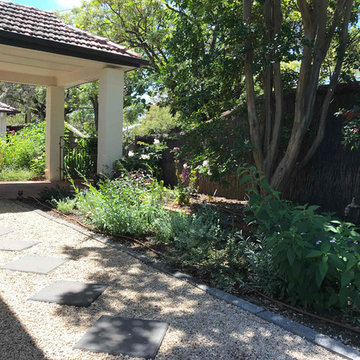
Driveway conversion to garden
Foto di un vialetto d'ingresso minimal esposto a mezz'ombra di medie dimensioni e nel cortile laterale in primavera con un ingresso o sentiero e ghiaia
Foto di un vialetto d'ingresso minimal esposto a mezz'ombra di medie dimensioni e nel cortile laterale in primavera con un ingresso o sentiero e ghiaia
Giardini beige nel cortile laterale - Foto e idee
7