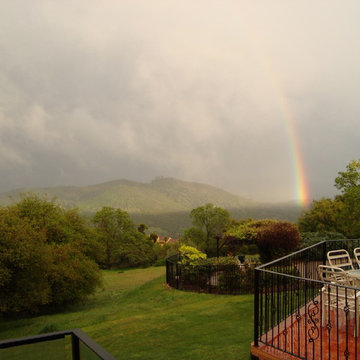Giardini beige in primavera - Foto e idee
Filtra anche per:
Budget
Ordina per:Popolari oggi
161 - 180 di 190 foto
1 di 3
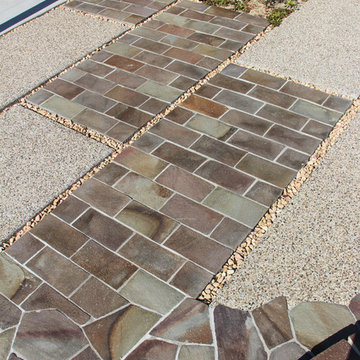
S HOUSE ガーデン&エクステリア工事 Photo by Green Scape Lab(GSL)
Esempio di un vialetto d'ingresso moderno esposto a mezz'ombra di medie dimensioni e davanti casa in primavera con un ingresso o sentiero e pavimentazioni in pietra naturale
Esempio di un vialetto d'ingresso moderno esposto a mezz'ombra di medie dimensioni e davanti casa in primavera con un ingresso o sentiero e pavimentazioni in pietra naturale
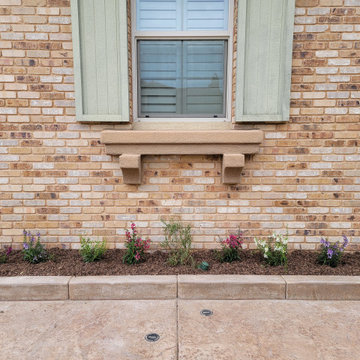
Coy Land Techs updated the plants, mulch, and irrigation after almost a complete demo of the old. We did not do any of the hardscape on this project.
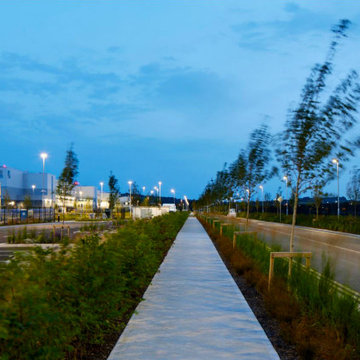
Percorso pedonale interno caratterizzato da specie arbustive ed arboree autoctone
Immagine di un ampio giardino industriale esposto in pieno sole in primavera
Immagine di un ampio giardino industriale esposto in pieno sole in primavera
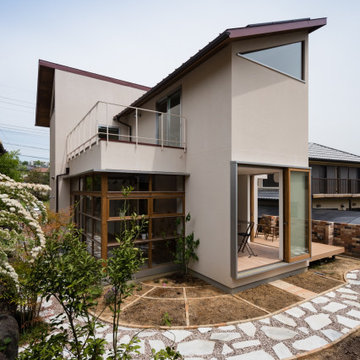
Esempio di un campo sportivo esterno esposto in pieno sole di medie dimensioni e dietro casa in primavera con un ingresso o sentiero e pacciame
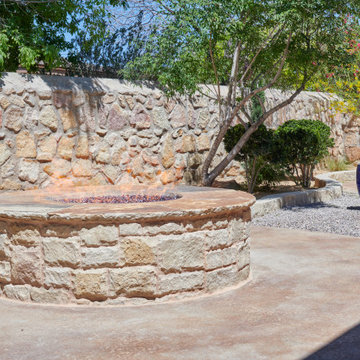
Looking for something different! Our client was looking to create an outdoor space that she could entertain or come home to relax at the end of a long day! Whether sitting around the firepit with a glass of wine or morning coffees, it feels like a quick getaway from the everyday hustle & bustle in her own backyard space. Pet friendly & plenty of places to hang out was important, comfy chairs around the fire pit, a place for cushy lounge chairs & dining alfresco completes the functionality! Oh! and prancing over the large mossrock stepping stones make her space feel magical! She cant wait for summer to enjoy her space as the landscape flourishes with greenery and beautiful flowers throughout! Of course the fall will be welcomed as her backyard amber glows & warmth surrounds with the right fire feature! Not your ordinary backyard space!
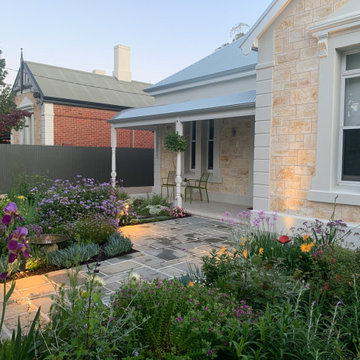
MALVERN | WATTLE HOUSE
Front garden Design | Stone Masonry Restoration | Colour selection
The client brief was to design a new fence and entrance including garden, restoration of the façade including verandah of this old beauty. This gorgeous 115 year old, villa required extensive renovation to the façade, timberwork and verandah.
Withing this design our client wanted a new, very generous entrance where she could greet her broad circle of friends and family.
Our client requested a modern take on the ‘old’ and she wanted every plant she has ever loved, in her new garden, as this was to be her last move. Jill is an avid gardener at age 82, she maintains her own garden and each plant has special memories and she wanted a garden that represented her many gardens in the past, plants from friends and plants that prompted wonderful stories. In fact, a true ‘memory garden’.
The garden is peppered with deciduous trees, perennial plants that give texture and interest, annuals and plants that flower throughout the seasons.
We were given free rein to select colours and finishes for the colour palette and hardscaping. However, one constraint was that Jill wanted to retain the terrazzo on the front verandah. Whilst on a site visit we found the original slate from the verandah in the back garden holding up the raised vegetable garden. We re-purposed this and used them as steppers in the front garden.
To enhance the design and to encourage bees and birds into the garden we included a spun copper dish from Mallee Design.
A garden that we have had the very great pleasure to design and bring to life.
Residential | Building Design
Completed | 2020
Building Designer Nick Apps, Catnik Design Studio
Landscape Designer Cathy Apps, Catnik Design Studio
Construction | Catnik Design Studio
Lighting | LED Outdoors_Architectural
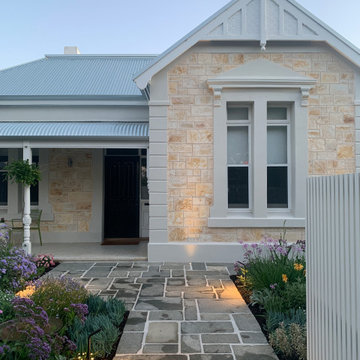
MALVERN | WATTLE HOUSE
Front garden Design | Stone Masonry Restoration | Colour selection
The client brief was to design a new fence and entrance including garden, restoration of the façade including verandah of this old beauty. This gorgeous 115 year old, villa required extensive renovation to the façade, timberwork and verandah.
Withing this design our client wanted a new, very generous entrance where she could greet her broad circle of friends and family.
Our client requested a modern take on the ‘old’ and she wanted every plant she has ever loved, in her new garden, as this was to be her last move. Jill is an avid gardener at age 82, she maintains her own garden and each plant has special memories and she wanted a garden that represented her many gardens in the past, plants from friends and plants that prompted wonderful stories. In fact, a true ‘memory garden’.
The garden is peppered with deciduous trees, perennial plants that give texture and interest, annuals and plants that flower throughout the seasons.
We were given free rein to select colours and finishes for the colour palette and hardscaping. However, one constraint was that Jill wanted to retain the terrazzo on the front verandah. Whilst on a site visit we found the original slate from the verandah in the back garden holding up the raised vegetable garden. We re-purposed this and used them as steppers in the front garden.
To enhance the design and to encourage bees and birds into the garden we included a spun copper dish from Mallee Design.
A garden that we have had the very great pleasure to design and bring to life.
Residential | Building Design
Completed | 2020
Building Designer Nick Apps, Catnik Design Studio
Landscape Designer Cathy Apps, Catnik Design Studio
Construction | Catnik Design Studio
Lighting | LED Outdoors_Architectural
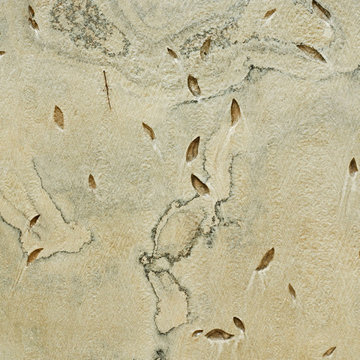
Stepping stones in a minimal gravel paved area lead past two lounge chairs to the intimate dining area. The herringbone-patterned limestone patio dissipates into a lush planting bed filled with loose swaths of shade-loving perennials and seasonal bulbs. Beech hedging, and formal clipped evergreens, surround the space and provide privacy, structure and winter interest to the garden. On axis to the main interior living space of the home, the fountain, is the focal point of the garden. A limestone water wall featuring an engraved pattern of fallen Honey Locust leaves nods to the centrally located mature Honey Locust tree that anchors the garden. Water, flowing down the wall, falls a short distance into a pool with a submerged limestone panel. The light noise of the falling water helps soften the sounds of the bustling downtown neighbourhood, creating a tranquil back drop for living and entertaining.
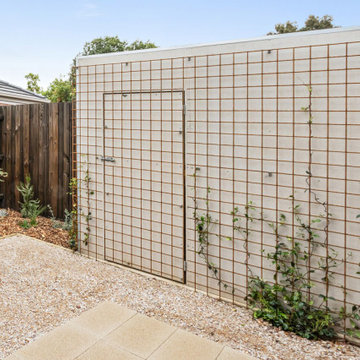
Garden design & landscape construction in Melbourne by Boodle Concepts. Project in Reservoir, featuring water-wise Australian native plants, permeable paving. Vertical mesh cladding becomes a growing trellis.
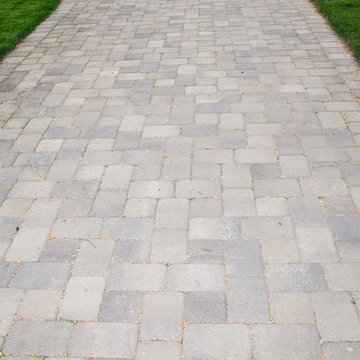
Interlocking Paver Driveway and Pathway Using Angelus Antique Cobble I&II in I Pattern.
Ispirazione per un grande giardino moderno esposto a mezz'ombra davanti casa in primavera con un ingresso o sentiero e pavimentazioni in cemento
Ispirazione per un grande giardino moderno esposto a mezz'ombra davanti casa in primavera con un ingresso o sentiero e pavimentazioni in cemento
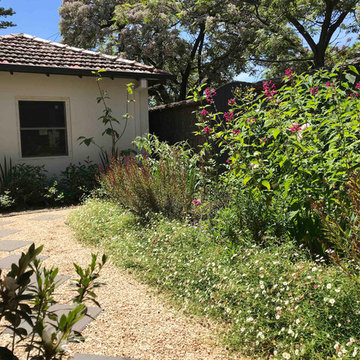
Idee per un giardino minimal esposto in pieno sole di medie dimensioni e nel cortile laterale in primavera con un ingresso o sentiero e ghiaia
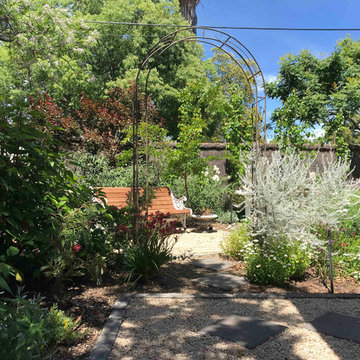
Esempio di un giardino design esposto a mezz'ombra di medie dimensioni e davanti casa in primavera con un ingresso o sentiero e ghiaia
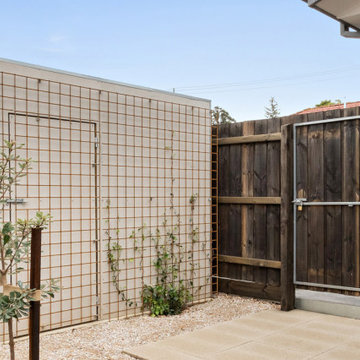
Garden design & landscape construction in Melbourne by Boodle Concepts. Project in Reservoir, featuring water-wise Australian native plants, permeable paving. Vertical mesh cladding becomes a growing trellis to visually soften the shed structure.
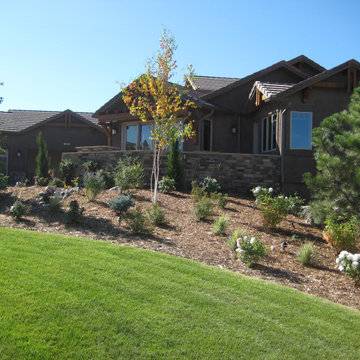
We have been able to work on a number of Parade Homes in Colorado Springs. The styles have changed over the years to include Traditional, Tuscan, Contemporary, and French Country. We strive to listen to our clients, and create outdoor living, planting, and recreation spaces to fit their needs and complement the architecture of the home. Here are four projects from 2008, 2015, and 2020.
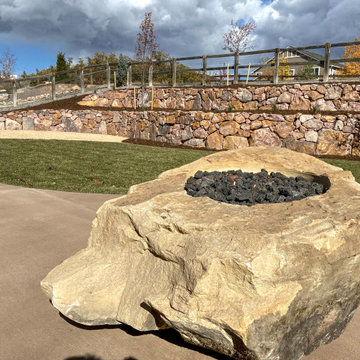
This fire pit was cored into a natural boulder. It runs off a natural gas line, and is an awesome accent to the natural boulders used throughout this project.
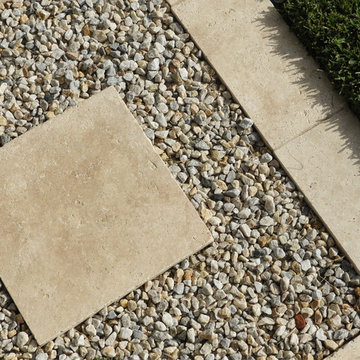
Travertine pavers and ornamental pebbles
Foto di un grande giardino formale minimalista esposto a mezz'ombra dietro casa in primavera con pavimentazioni in mattoni
Foto di un grande giardino formale minimalista esposto a mezz'ombra dietro casa in primavera con pavimentazioni in mattoni
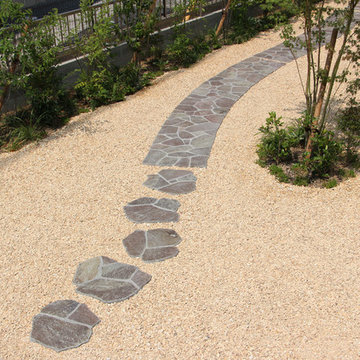
I HOUSE ガーデン工事 Photo by Green Scape Lab(GSL)
Ispirazione per un vialetto d'ingresso moderno esposto a mezz'ombra di medie dimensioni e davanti casa in primavera con un ingresso o sentiero e pavimentazioni in pietra naturale
Ispirazione per un vialetto d'ingresso moderno esposto a mezz'ombra di medie dimensioni e davanti casa in primavera con un ingresso o sentiero e pavimentazioni in pietra naturale
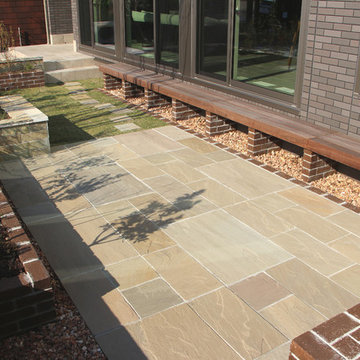
T HOUSE ガーデン&エクステリア工事 Photo by Green Scape Lab(GSL)
Ispirazione per un giardino minimalista esposto in pieno sole di medie dimensioni e davanti casa in primavera con pavimentazioni in pietra naturale
Ispirazione per un giardino minimalista esposto in pieno sole di medie dimensioni e davanti casa in primavera con pavimentazioni in pietra naturale
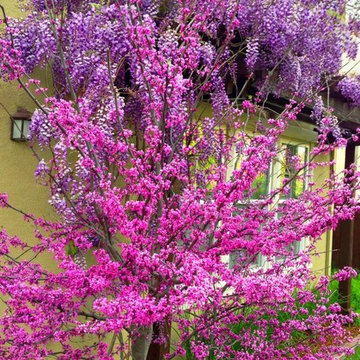
Pergola decorated with Cersis and Wisteria
Esempio di un grande giardino formale contemporaneo esposto a mezz'ombra dietro casa in primavera con recinzione in legno
Esempio di un grande giardino formale contemporaneo esposto a mezz'ombra dietro casa in primavera con recinzione in legno
Giardini beige in primavera - Foto e idee
9
