Giardini ampi esposti a mezz'ombra - Foto e idee
Filtra anche per:
Budget
Ordina per:Popolari oggi
61 - 80 di 3.567 foto
1 di 3
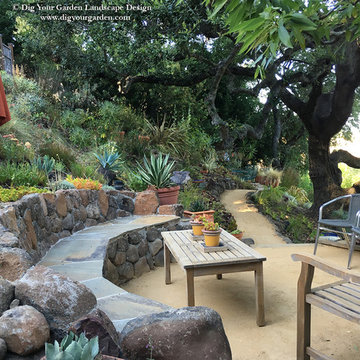
Another view of the upper patio with Sonoma fieldstone and blue stone circular bench that serves as a retaining wall and provides ample seating for visitors. The majestic oak tree is a primary focal point in this setting and frames the distance hillsides and a bay view. Decomposed granite patio and pathways. Design and Photo: © Eileen Kelly, Dig Your Garden Landscape Design http://www.digyourgarden.com
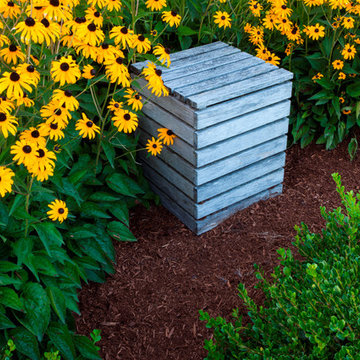
The homeowners camoflouged the old well-head amazingly by constructing a simple cedar box/screen and nestled amongst a bed of Black-eyed Susan and a low hedge of English Boxwood. Photography by: Joe Hollowell
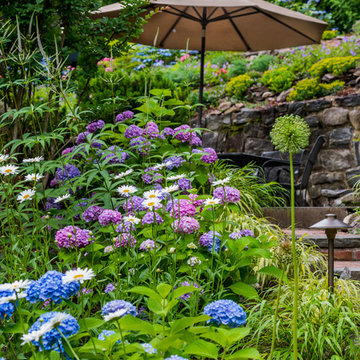
Like most growing families, this client wanted to lure everyone outside. And when the family went outdoors, they were hoping to find flamboyant color, delicious fragrance, freshly grilled food, fun play-spaces, and comfy entertaining areas waiting. Privacy was an imperative. Seems basic enough. But a heap of challenges stood in the way between what they were given upon arrival and the family's ultimate dreamscape.
Primary among the impediments was the fact that the house stands on a busy corner lot. Plus, the breakneck slope was definitely not playground-friendly. Fortunately, Westover Landscape Design rode to the rescue and literally leveled the playing field. Furthermore, flowing from space to space is a thoroughly enjoyable, ever-changing journey given the blossom-filled, year-around-splendiferous gardens that now hug the walkway and stretch out to the property lines. Soft evergreen hedges and billowing flowering shrubs muffle street noise, giving the garden within a sense of embrace. A fully functional (and frequently used) convenient outdoor kitchen/dining area/living room expand the house's floorplan into a relaxing, nature-infused on-site vacationland. Mission accomplished. With the addition of the stunning old-world stone fireplace and pergola, this amazing property is a welcome retreat for year round enjoyment. Mission accomplished.
Rob Cardillo for Westover Landscape Design, Inc.
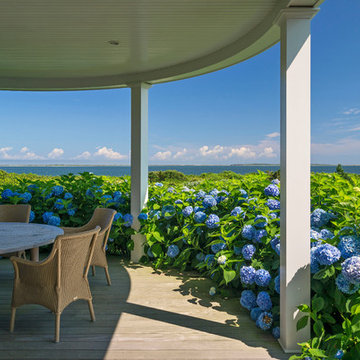
Located in one on the country’s most desirable vacation destinations, this vacation home blends seamlessly into the natural landscape of this unique location. The property includes a crushed stone entry drive with cobble accents, guest house, tennis court, swimming pool with stone deck, pool house with exterior fireplace for those cool summer eves, putting green, lush gardens, and a meandering boardwalk access through the dunes to the beautiful sandy beach.
Photography: Richard Mandelkorn Photography
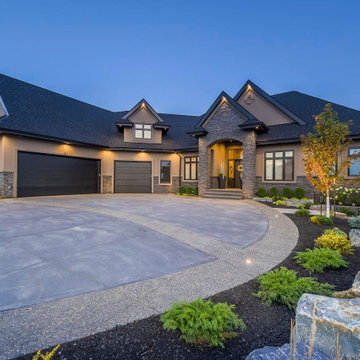
Esempio di un ampio vialetto d'ingresso tradizionale esposto a mezz'ombra davanti casa con un muro di contenimento e pacciame
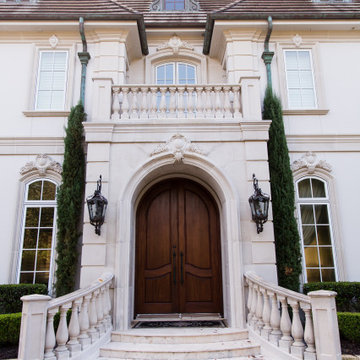
A brick paver walkway, stone retaining walls. Italian Cypress trees and a variety of shrubbery accentuate the beautiful Venetian style of this home.
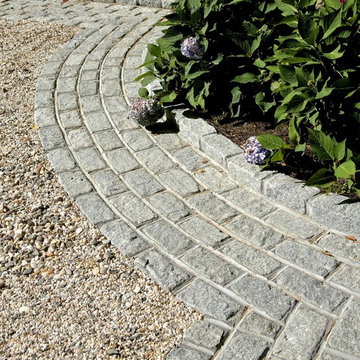
Idee per un ampio giardino formale tradizionale esposto a mezz'ombra dietro casa con pavimentazioni in cemento
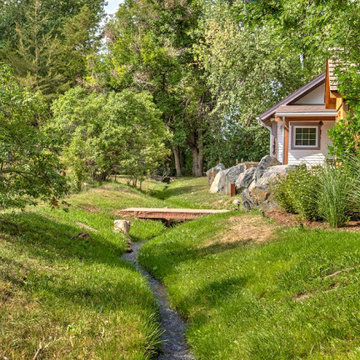
A small flagstone bridge over the irrigation ditch can be seen at the edge of the property. The water management plan at Song Ranch allowed for integration of multiple solutions for long term sustainability and protection of the watershed including a high-efficiency irrigation system, site grading, berm formation, and underground culverts.
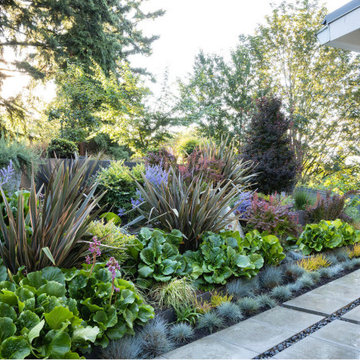
layered plantings in the steel garden walls
Foto di un ampio giardino xeriscape minimalista esposto a mezz'ombra dietro casa con pavimentazioni in cemento e recinzione in legno
Foto di un ampio giardino xeriscape minimalista esposto a mezz'ombra dietro casa con pavimentazioni in cemento e recinzione in legno
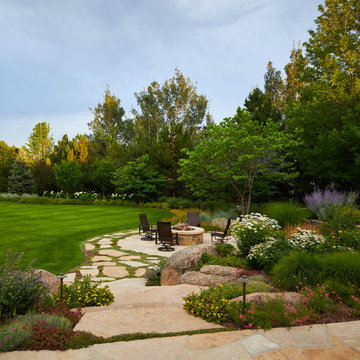
The upper terrace is a vantage point that invites visitors from one level to another and offers views of the landscape, its scale and depth of botanical plantings.
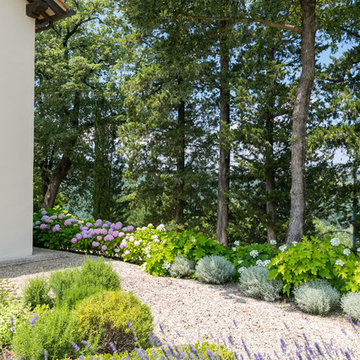
Ispirazione per un ampio vialetto d'ingresso esposto a mezz'ombra nel cortile laterale in estate con ghiaia
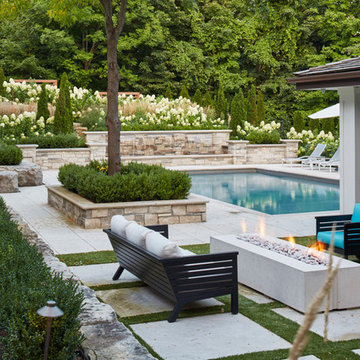
With a lengthy list of ideas about how to transform their backyard, the clients were excited to see what we could do. Existing features on site needed to be updated and in-cooperated within the design. The view from each angle of the property was already outstanding and we didn't want the design to feel out of place. We had to make the grade changes work to our advantage, each separate space had to have a purpose. The client wanted to use the property for charity events, so a large flat turf area was constructed at the back of the property, perfect for setting up tables, chairs and a stage if needed. It also created the perfect look out point into the back of the property, dropping off into a ravine. A lot of focus throughout the project was the plant selection. With a large amount of garden beds, we wanted to maintain a clean and formal look, while still offering seasonal interest. We did this by edging the beds with boxwoods, adding white hydrangeas throughout the beds for constant colour, and subtle pops of purple and yellow. This along with the already breathtaking natural backdrop of the space, is more than enough to make this project stand out.
Photographer: Jason Hartog Photography
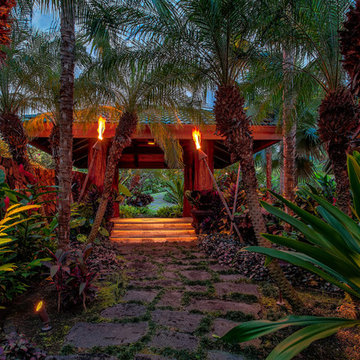
Exterior pre entry to main entry doors to residence.
Ispirazione per un ampio giardino formale tropicale esposto a mezz'ombra in estate con un ingresso o sentiero
Ispirazione per un ampio giardino formale tropicale esposto a mezz'ombra in estate con un ingresso o sentiero
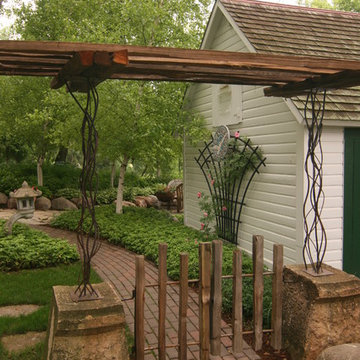
Custom metal and cedar gate
David Kopfmann
Foto di un ampio giardino formale country esposto a mezz'ombra nel cortile laterale con un ingresso o sentiero e pavimentazioni in pietra naturale
Foto di un ampio giardino formale country esposto a mezz'ombra nel cortile laterale con un ingresso o sentiero e pavimentazioni in pietra naturale
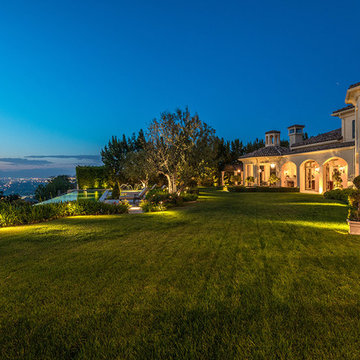
Foto di un ampio giardino mediterraneo esposto a mezz'ombra dietro casa
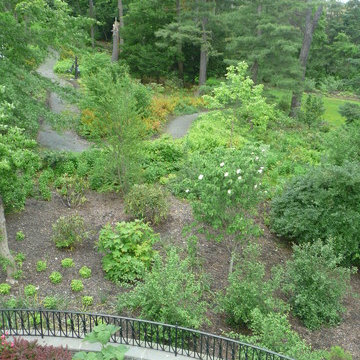
This propery is situated on the south side of Centre Island at the edge of an oak and ash woodlands. orignally, it was three properties having one house and various out buildings. topographically, it more or less continually sloped to the water. Our task was to creat a series of terraces that were to house various functions such as the main house and forecourt, cottage, boat house and utility barns.
The immediate landscape around the main house was largely masonry terraces and flower gardens. The outer landscape was comprised of heavily planted trails and intimate open spaces for the client to preamble through. As the site was largely an oak and ash woods infested with Norway maple and japanese honey suckle we essentially started with tall trees and open ground. Our planting intent was to introduce a variety of understory tree and a heavy shrub and herbaceous layer with an emphisis on planting native material. As a result the feel of the property is one of graciousness with a challenge to explore.
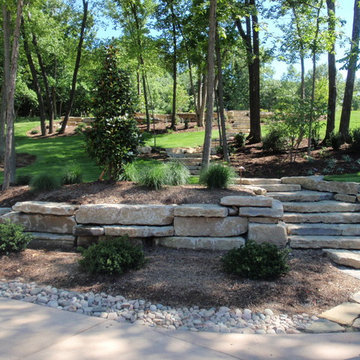
6" and 14" mixed limestone retaining wall with 6" limestone steps.
Ispirazione per un ampio giardino chic esposto a mezz'ombra dietro casa con un muro di contenimento
Ispirazione per un ampio giardino chic esposto a mezz'ombra dietro casa con un muro di contenimento
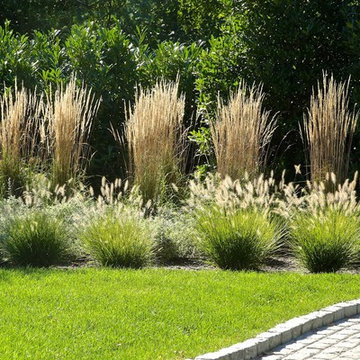
Foto di un ampio vialetto d'ingresso chic esposto a mezz'ombra dietro casa con pavimentazioni in cemento
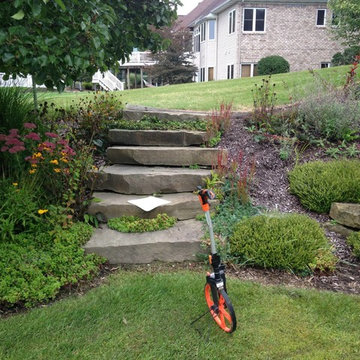
Foto di un ampio giardino formale esposto a mezz'ombra dietro casa con pavimentazioni in pietra naturale
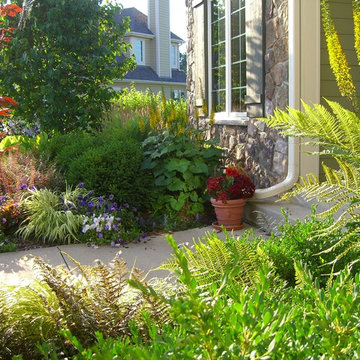
This project was designed and installed by Cottage Gardener, LTD. These photos highlight our effort to create seasonal interest throughout the entire year.
Giardini ampi esposti a mezz'ombra - Foto e idee
4