Giardini ampi di medie dimensioni - Foto e idee
Filtra anche per:
Budget
Ordina per:Popolari oggi
141 - 160 di 122.226 foto
1 di 3
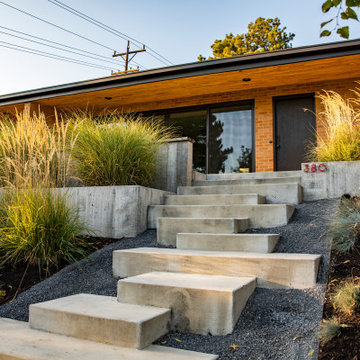
A unique entryway that compliments the home's aesthetic, especially a contemporary home, can be a tricky needle to thread. But adding multiple sized cement blocks surrounded by pea gravel and ornamental grasses was just the right balance of visual interest without overshadowing the home.
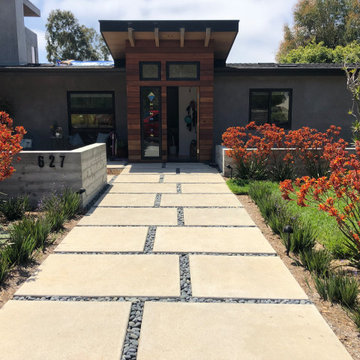
Esempio di un giardino xeriscape minimalista esposto a mezz'ombra di medie dimensioni e davanti casa in primavera con un ingresso o sentiero e pavimentazioni in cemento
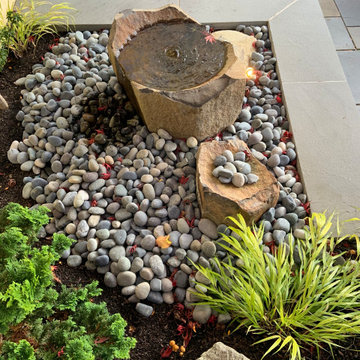
basalt water feature adds sound and interest to the garden. Its a wildlife magnet.
Immagine di un giardino chic di medie dimensioni e dietro casa
Immagine di un giardino chic di medie dimensioni e dietro casa
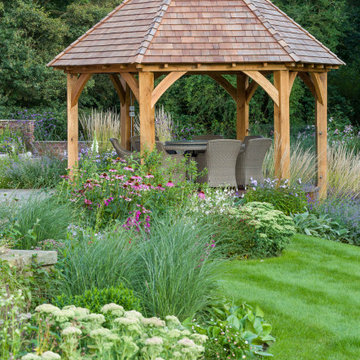
Esempio di un giardino country esposto in pieno sole di medie dimensioni e dietro casa in estate con pavimentazioni in pietra naturale e gazebo
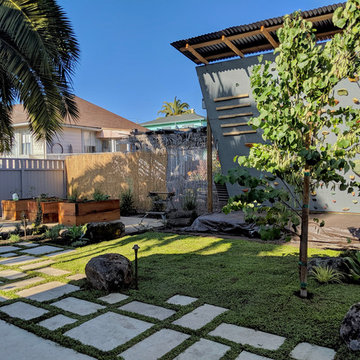
Esempio di un giardino xeriscape minimal esposto a mezz'ombra di medie dimensioni e dietro casa in estate con sassi e rocce e pavimentazioni in cemento
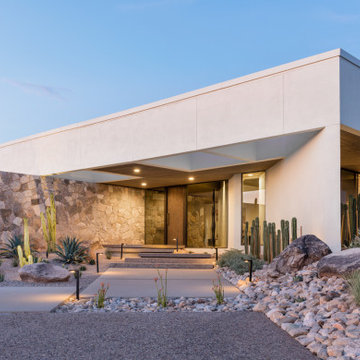
Immagine di un giardino american style esposto in pieno sole di medie dimensioni e davanti casa con pavimentazioni in cemento
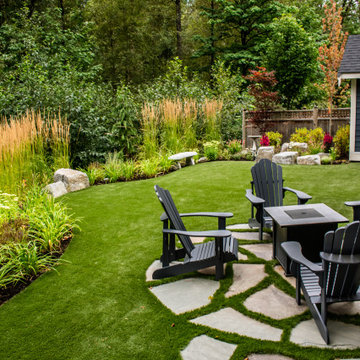
Call of the Wild Photography
Foto di un giardino contemporaneo di medie dimensioni e dietro casa con pavimentazioni in pietra naturale
Foto di un giardino contemporaneo di medie dimensioni e dietro casa con pavimentazioni in pietra naturale
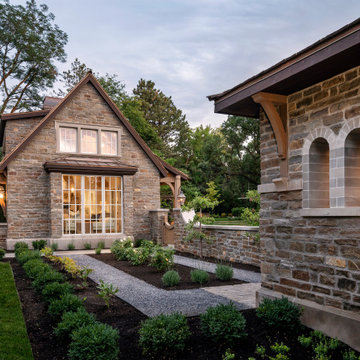
Ispirazione per un giardino tradizionale esposto in pieno sole di medie dimensioni e nel cortile laterale con un muro di contenimento e ghiaia
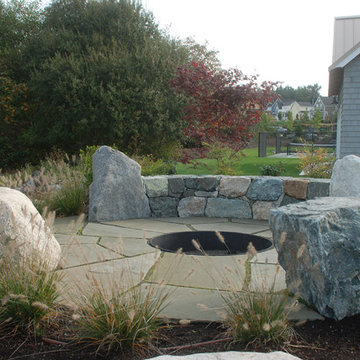
Retaining Walls can be beautiful and functional. They may allow you to reclaim additional use of your property or give you a distinct landscape look.
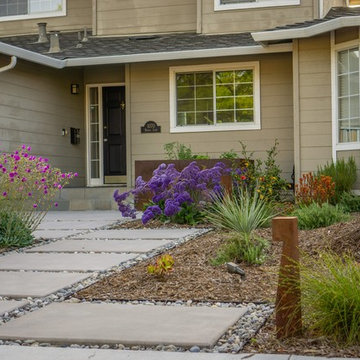
Immagine di un giardino xeriscape moderno di medie dimensioni e davanti casa con un giardino in vaso e pavimentazioni in cemento
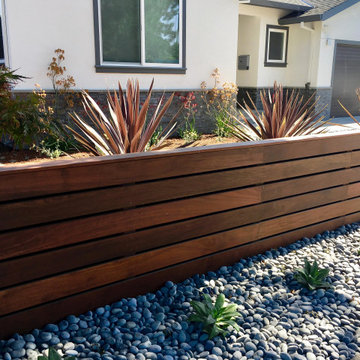
IPE wood at installation has the redder color.
Ispirazione per un giardino xeriscape design esposto a mezz'ombra di medie dimensioni e davanti casa con un ingresso o sentiero e pavimentazioni in pietra naturale
Ispirazione per un giardino xeriscape design esposto a mezz'ombra di medie dimensioni e davanti casa con un ingresso o sentiero e pavimentazioni in pietra naturale
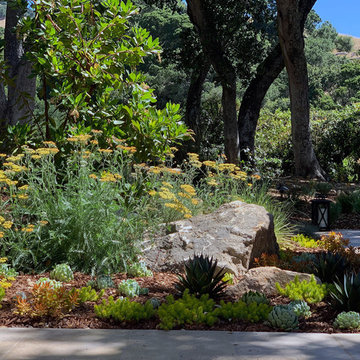
APLD 2021 Silver Award Winning Landscape Design. An expansive back yard landscape with several mature oak trees and a stunning Golden Locust tree has been transformed into a welcoming outdoor retreat. The renovations include a wraparound deck, an expansive travertine natural stone patio, stairways and pathways along with concrete retaining walls and column accents with dramatic planters. The pathways meander throughout the landscape... some with travertine stepping stones and gravel and those below the majestic oaks left natural with fallen leaves. Raised vegetable beds and fruit trees occupy some of the sunniest areas of the landscape. A variety of low-water and low-maintenance plants for both sunny and shady areas include several succulents, grasses, CA natives and other site-appropriate Mediterranean plants, complimented by a variety of boulders. Dramatic white pots provide architectural accents, filled with succulents and citrus trees. Low voltage pathway and garden lights provide nighttime ambiance. Design, Photos, Drawings © Eileen Kelly, Dig Your Garden Landscape Design
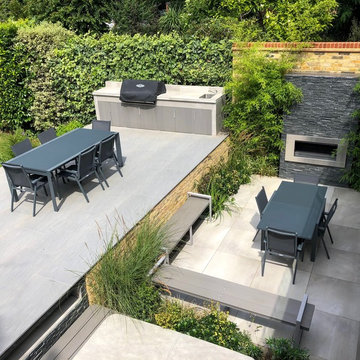
The rear of this Beckenham house was extensively remodelled to create a stunning new kitchen with a balcony overlooking the garden, and with a basement room that doubles up as a spa and play area. The basement was built with bi-folding glass doors that open all the way across the large room, and which meant that the space flowed beautifully outside into a lower level terrace. This was designated as the main relaxing space and our design incorporates a sunken hot tub and a fire place, with outdoor lighting and speakers. The palette of greys reflected the colours selected for the house interior. For the upper terrace level we designed an outdoor kitchen incorporating a built-in bbq and sink, with space for a large dining table and sun loungers.

Courtyard - Sand Pit
Beach House at Avoca Beach by Architecture Saville Isaacs
Project Summary
Architecture Saville Isaacs
https://www.architecturesavilleisaacs.com.au/
The core idea of people living and engaging with place is an underlying principle of our practice, given expression in the manner in which this home engages with the exterior, not in a general expansive nod to view, but in a varied and intimate manner.
The interpretation of experiencing life at the beach in all its forms has been manifested in tangible spaces and places through the design of pavilions, courtyards and outdoor rooms.
Architecture Saville Isaacs
https://www.architecturesavilleisaacs.com.au/
A progression of pavilions and courtyards are strung off a circulation spine/breezeway, from street to beach: entry/car court; grassed west courtyard (existing tree); games pavilion; sand+fire courtyard (=sheltered heart); living pavilion; operable verandah; beach.
The interiors reinforce architectural design principles and place-making, allowing every space to be utilised to its optimum. There is no differentiation between architecture and interiors: Interior becomes exterior, joinery becomes space modulator, materials become textural art brought to life by the sun.
Project Description
Architecture Saville Isaacs
https://www.architecturesavilleisaacs.com.au/
The core idea of people living and engaging with place is an underlying principle of our practice, given expression in the manner in which this home engages with the exterior, not in a general expansive nod to view, but in a varied and intimate manner.
The house is designed to maximise the spectacular Avoca beachfront location with a variety of indoor and outdoor rooms in which to experience different aspects of beachside living.
Client brief: home to accommodate a small family yet expandable to accommodate multiple guest configurations, varying levels of privacy, scale and interaction.
A home which responds to its environment both functionally and aesthetically, with a preference for raw, natural and robust materials. Maximise connection – visual and physical – to beach.
The response was a series of operable spaces relating in succession, maintaining focus/connection, to the beach.
The public spaces have been designed as series of indoor/outdoor pavilions. Courtyards treated as outdoor rooms, creating ambiguity and blurring the distinction between inside and out.
A progression of pavilions and courtyards are strung off circulation spine/breezeway, from street to beach: entry/car court; grassed west courtyard (existing tree); games pavilion; sand+fire courtyard (=sheltered heart); living pavilion; operable verandah; beach.
Verandah is final transition space to beach: enclosable in winter; completely open in summer.
This project seeks to demonstrates that focusing on the interrelationship with the surrounding environment, the volumetric quality and light enhanced sculpted open spaces, as well as the tactile quality of the materials, there is no need to showcase expensive finishes and create aesthetic gymnastics. The design avoids fashion and instead works with the timeless elements of materiality, space, volume and light, seeking to achieve a sense of calm, peace and tranquillity.
Architecture Saville Isaacs
https://www.architecturesavilleisaacs.com.au/
Focus is on the tactile quality of the materials: a consistent palette of concrete, raw recycled grey ironbark, steel and natural stone. Materials selections are raw, robust, low maintenance and recyclable.
Light, natural and artificial, is used to sculpt the space and accentuate textural qualities of materials.
Passive climatic design strategies (orientation, winter solar penetration, screening/shading, thermal mass and cross ventilation) result in stable indoor temperatures, requiring minimal use of heating and cooling.
Architecture Saville Isaacs
https://www.architecturesavilleisaacs.com.au/
Accommodation is naturally ventilated by eastern sea breezes, but sheltered from harsh afternoon winds.
Both bore and rainwater are harvested for reuse.
Low VOC and non-toxic materials and finishes, hydronic floor heating and ventilation ensure a healthy indoor environment.
Project was the outcome of extensive collaboration with client, specialist consultants (including coastal erosion) and the builder.
The interpretation of experiencing life by the sea in all its forms has been manifested in tangible spaces and places through the design of the pavilions, courtyards and outdoor rooms.
The interior design has been an extension of the architectural intent, reinforcing architectural design principles and place-making, allowing every space to be utilised to its optimum capacity.
There is no differentiation between architecture and interiors: Interior becomes exterior, joinery becomes space modulator, materials become textural art brought to life by the sun.
Architecture Saville Isaacs
https://www.architecturesavilleisaacs.com.au/
https://www.architecturesavilleisaacs.com.au/
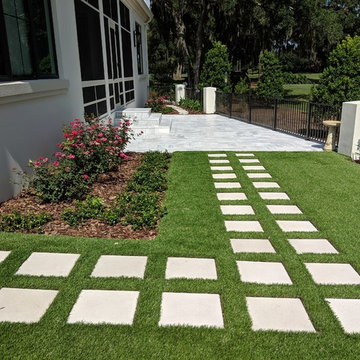
The marble pavers are cool on the feet during the long, hot summers of Florida. As that the owner is often away and desires low maintenance, we used artificial turf for her lawn.
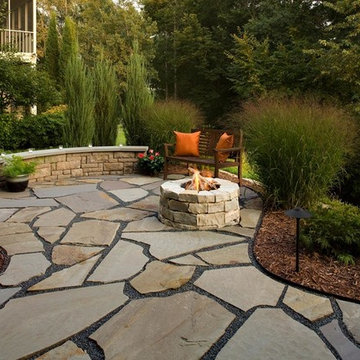
Even a small and inaccessible backyard can have a unique patio.
Foto di un giardino stile rurale esposto a mezz'ombra di medie dimensioni e dietro casa in estate con un focolare e pavimentazioni in pietra naturale
Foto di un giardino stile rurale esposto a mezz'ombra di medie dimensioni e dietro casa in estate con un focolare e pavimentazioni in pietra naturale
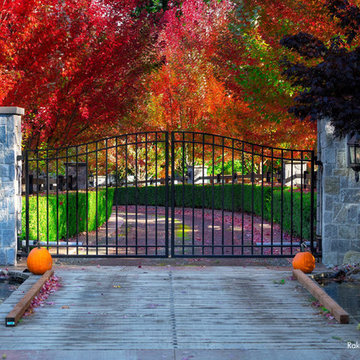
Esempio di un ampio giardino esposto in pieno sole davanti casa in autunno con pavimentazioni in pietra naturale
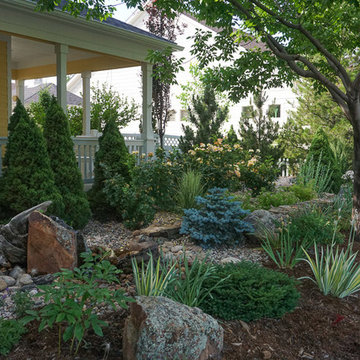
Idee per un giardino tradizionale esposto a mezz'ombra di medie dimensioni e dietro casa in primavera con pavimentazioni in pietra naturale
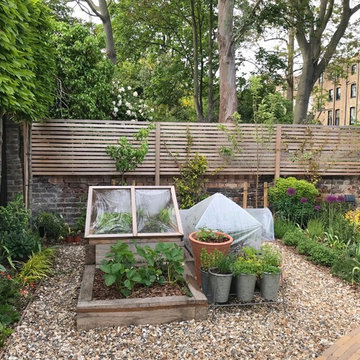
A small garden at the rear of a Grade II Listed property was extended beyond the original boundary after the client purchased the derelict and overgrown plots beyond. The original lawned garden space was redesigned as a courtyard using reclaimed yorkstone and a more contemporary 'secret garden' was created beyond the wall. A sunny chill out zone was created for the family to relax in, and a productive garden includes fruit trees and raised beds for growing vegetables.
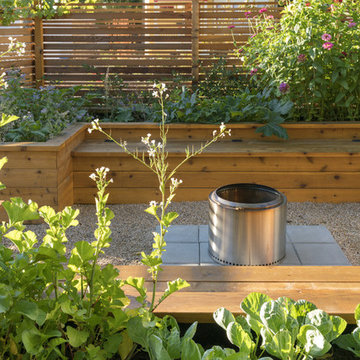
Landscape contracting by Avid Landscape.
Carpentry by Contemporary Homestead.
Photograph by Meghan Montgomery.
Immagine di un giardino classico esposto in pieno sole di medie dimensioni e dietro casa con un focolare e ghiaia
Immagine di un giardino classico esposto in pieno sole di medie dimensioni e dietro casa con un focolare e ghiaia
Giardini ampi di medie dimensioni - Foto e idee
8