Giardini ampi con recinzione in legno - Foto e idee
Filtra anche per:
Budget
Ordina per:Popolari oggi
41 - 60 di 282 foto
1 di 3
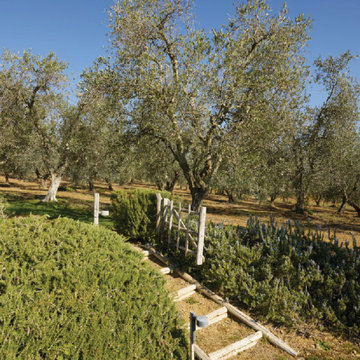
Conception architecturale d’un domaine agricole éco-responsable à Grosseto. Au coeur d’une oliveraie de 12,5 hectares composée de 2400 oliviers, ce projet jouit à travers ses larges ouvertures en arcs d'une vue imprenable sur la campagne toscane alentours. Ce projet respecte une approche écologique de la construction, du choix de matériaux, ainsi les archétypes de l‘architecture locale.
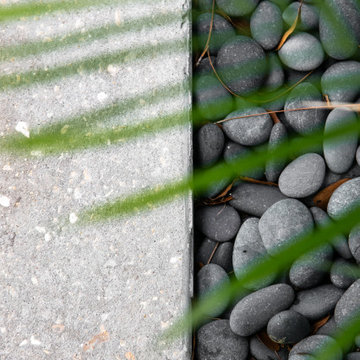
Esempio di un ampio giardino minimal esposto in pieno sole dietro casa in estate con sassi di fiume e recinzione in legno
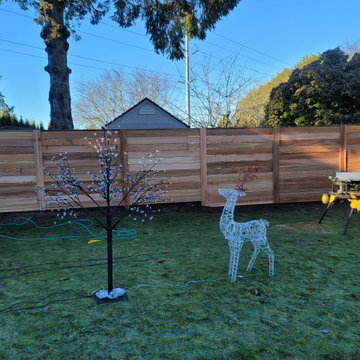
Idee per un ampio giardino moderno esposto in pieno sole dietro casa con recinzione in legno
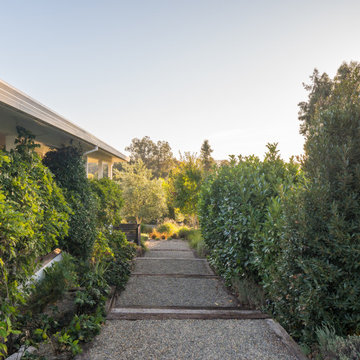
Rustic railroad tie stairway is luxuriously wide and support comfortably spaced blue shale pads between. These stairs provide a laid back yet classical access to the pool terrace from the tennis court, Olive orchard, guest parking area and future ADU. Plantings add much to the Mediterranean feel.
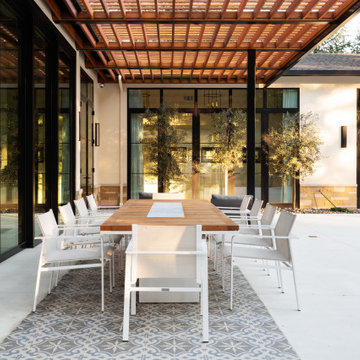
New landscape remodel, include concrete, lighting, outdoor living space and drought resistant planting.
Immagine di un ampio giardino xeriscape moderno esposto in pieno sole dietro casa in primavera con un focolare, graniglia di granito e recinzione in legno
Immagine di un ampio giardino xeriscape moderno esposto in pieno sole dietro casa in primavera con un focolare, graniglia di granito e recinzione in legno
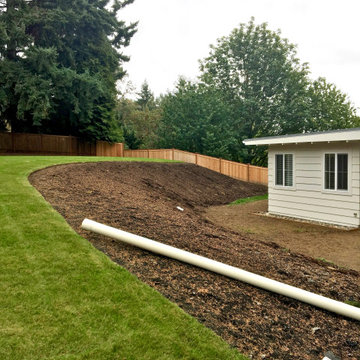
before shot
Esempio di un ampio giardino xeriscape moderno esposto a mezz'ombra dietro casa con pavimentazioni in cemento e recinzione in legno
Esempio di un ampio giardino xeriscape moderno esposto a mezz'ombra dietro casa con pavimentazioni in cemento e recinzione in legno
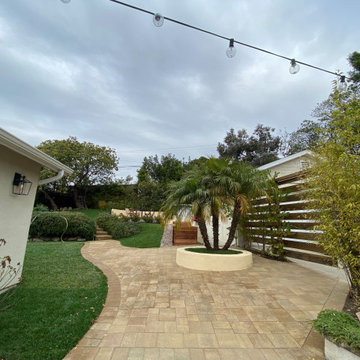
Project Description:
3D Backyard Design
We created a 3D rendering to fully show our client the outcome of her backyard remodel project. You can see from the 3D renderings we literally brought her vision to life.
Complete Backyard Remodel
We installed new pavers for the large walkway that runs from the front to the back of the backyard. We built a large concrete wall with stucco all around for privacy. The new courtyard also has new pavers, grass sections, and a sprinkler system. We planted new trees and built a wood-raised vegetable bed. For decorative accents, we added new concrete steps, smart exterior lights, artificial turf installation, river rock installation, and new drain lines to prevent flooding. We also built a custom floating deck that sits in between trees.
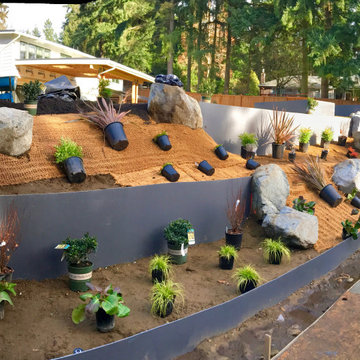
wall and patio in progress
Foto di un ampio giardino xeriscape moderno esposto a mezz'ombra dietro casa con pavimentazioni in cemento e recinzione in legno
Foto di un ampio giardino xeriscape moderno esposto a mezz'ombra dietro casa con pavimentazioni in cemento e recinzione in legno
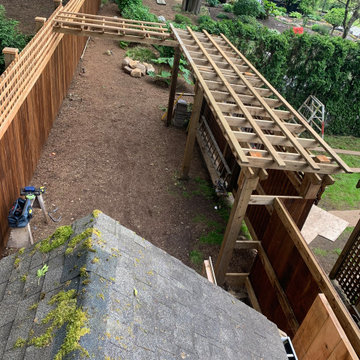
trellis
Esempio di un ampio giardino american style dietro casa con recinzione in legno
Esempio di un ampio giardino american style dietro casa con recinzione in legno
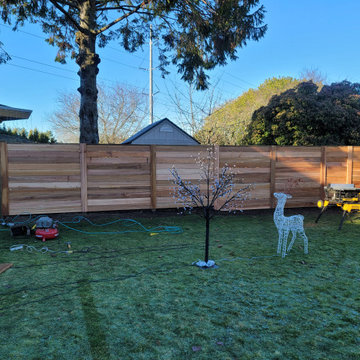
Ispirazione per un ampio giardino minimalista esposto in pieno sole dietro casa con recinzione in legno
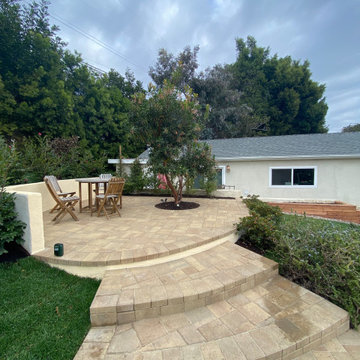
Project Description:
3D Backyard Design
We created a 3D rendering to fully show our client the outcome of her backyard remodel project. You can see from the 3D renderings we literally brought her vision to life.
Complete Backyard Remodel
We installed new pavers for the large walkway that runs from the front to the back of the backyard. We built a large concrete wall with stucco all around for privacy. The new courtyard also has new pavers, grass sections, and a sprinkler system. We planted new trees and built a wood-raised vegetable bed. For decorative accents, we added new concrete steps, smart exterior lights, artificial turf installation, river rock installation, and new drain lines to prevent flooding. We also built a custom floating deck that sits in between trees.
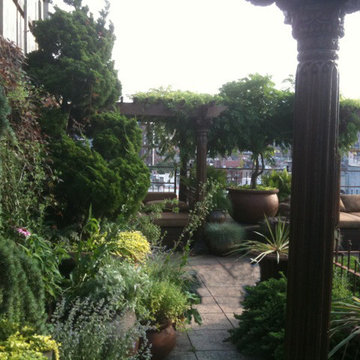
This Moroccan inspired Rooftop Garden in Chelsea features many outdoor rooms with pergolas, fencing, fiberglass containers, statues, and outdoor seating. This layered container garden is a plethora of different specimen plants- both flowering and evergreen, which provide for brilliant contrasting textures as well as a greater sense of depth.
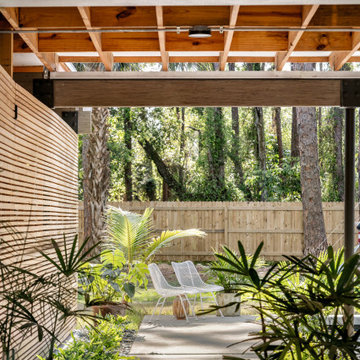
Immagine di un ampio giardino contemporaneo esposto in pieno sole dietro casa in estate con sassi di fiume e recinzione in legno
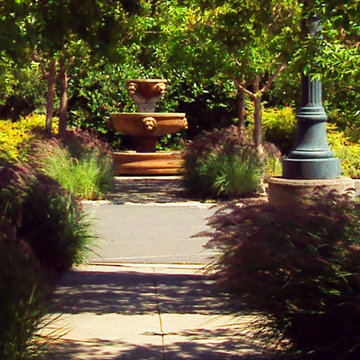
Classic style axis view corridor with 3 tier fountain and oversized lamp posts
Idee per un ampio giardino formale minimalista esposto a mezz'ombra in cortile in primavera con fontane, pavimentazioni in cemento e recinzione in legno
Idee per un ampio giardino formale minimalista esposto a mezz'ombra in cortile in primavera con fontane, pavimentazioni in cemento e recinzione in legno
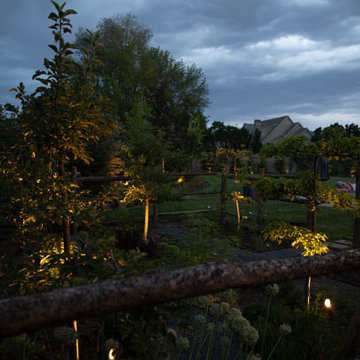
Exterior lighting isn't just for lighting a space, but exterior lighting can be used to highlight trees and other greenery on the property.
Foto di un ampio giardino chic dietro casa con recinzione in legno
Foto di un ampio giardino chic dietro casa con recinzione in legno
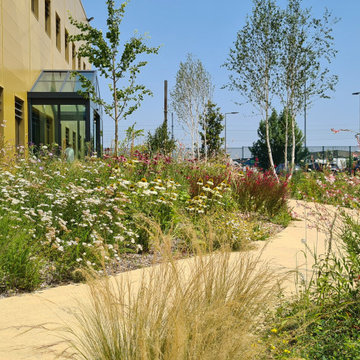
C'est l'échange, la transmission et l'authenticité, valeurs fortes portées par son entreprise, que met en avant ce jardin d'accueil et de détente. Par des associations tantôt à majorité de bleu, tantôt à majorité de blanc et de beige, reprise de la chromie de la communication de l'entreprise, le visiteur plonge et déambule dans un lieu ressourçant et dynamisant dans lequel la légèreté, la transparence et les dynamiques végétales révèlent un jardin à la Piet Oudolf.
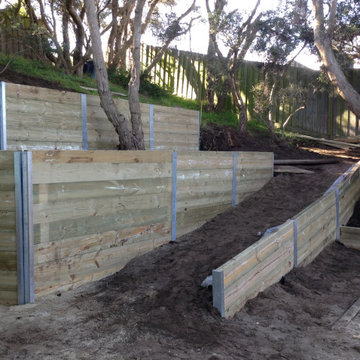
The brief of this project was very clear and simple.
The clients wanted to transform their overgrown and non functional back yard to a usuable and practical space.
The location is in Rye, Vic. The solution was to build tiered retaining walls to stabilize the slope and create level and usuable platforms.
This proved challanging as the soil mostly contains sand, especially here on the lower end of the peninsula, which made excavating easy however difficult to retain the cut once excavated.
Therefore the retaining walls had to be constructed in stages, bottom wall to top wall, back filling and stabilizing the hill side as the next wall got erected.
The end result met all expectations of the clients and the back yard was transformed from an unusable slope to a functional and secure space.
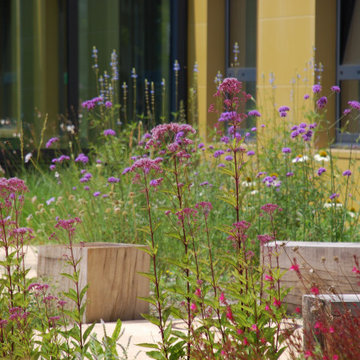
C'est l'échange, la transmission et l'authenticité, valeurs fortes portées par son entreprise, que met en avant ce jardin d'accueil et de détente. Par des associations tantôt à majorité de bleu, tantôt à majorité de blanc et de beige, reprise de la chromie de la communication de l'entreprise, le visiteur plonge et déambule dans un lieu ressourçant et dynamisant dans lequel la légèreté, la transparence et les dynamiques végétales révèlent un jardin à la Piet Oudolf.
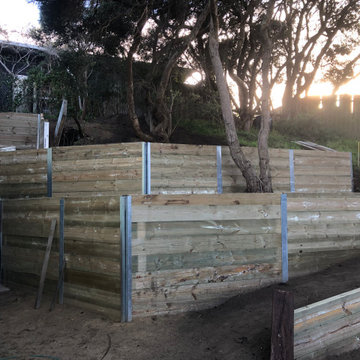
The brief of this project was very clear and simple.
The clients wanted to transform their overgrown and non functional back yard to a usuable and practical space.
The location is in Rye, Vic. The solution was to build tiered retaining walls to stabilize the slope and create level and usuable platforms.
This proved challanging as the soil mostly contains sand, especially here on the lower end of the peninsula, which made excavating easy however difficult to retain the cut once excavated.
Therefore the retaining walls had to be constructed in stages, bottom wall to top wall, back filling and stabilizing the hill side as the next wall got erected.
The end result met all expectations of the clients and the back yard was transformed from an unusable slope to a functional and secure space.
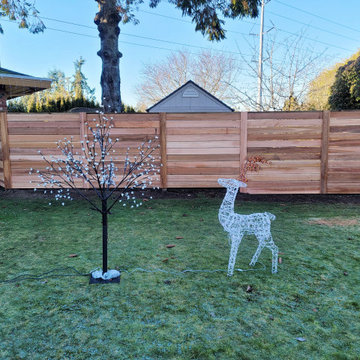
Ispirazione per un ampio giardino moderno esposto in pieno sole dietro casa con recinzione in legno
Giardini ampi con recinzione in legno - Foto e idee
3