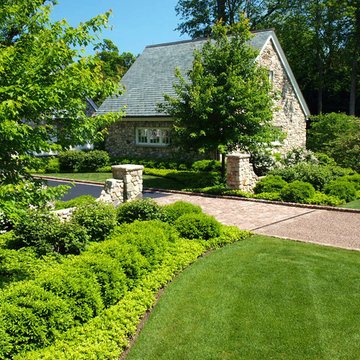Giardini ampi con ghiaia - Foto e idee
Filtra anche per:
Budget
Ordina per:Popolari oggi
141 - 160 di 1.124 foto
1 di 3
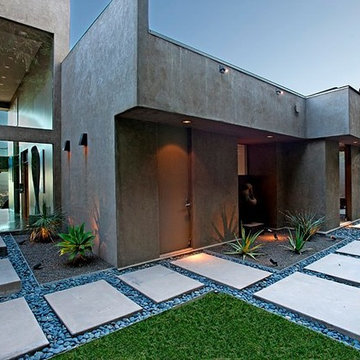
Cordell Drive Hollywood Hills modern home landscape design
Immagine di un ampio giardino formale minimalista esposto a mezz'ombra davanti casa con un ingresso o sentiero e ghiaia
Immagine di un ampio giardino formale minimalista esposto a mezz'ombra davanti casa con un ingresso o sentiero e ghiaia
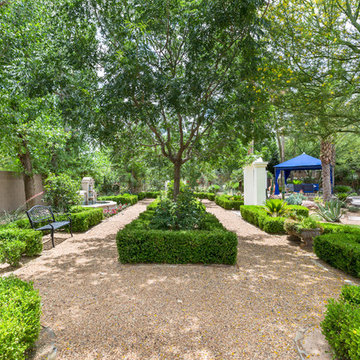
David Marquardt
Immagine di un ampio giardino formale mediterraneo esposto a mezz'ombra dietro casa con un giardino in vaso e ghiaia
Immagine di un ampio giardino formale mediterraneo esposto a mezz'ombra dietro casa con un giardino in vaso e ghiaia
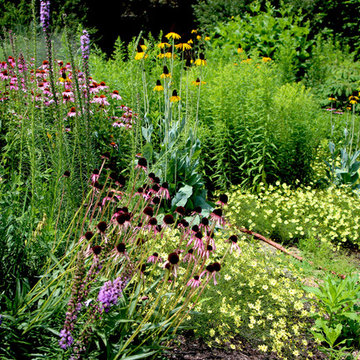
John C Magee
Ispirazione per un ampio vialetto d'ingresso country esposto in pieno sole davanti casa in estate con un ingresso o sentiero e ghiaia
Ispirazione per un ampio vialetto d'ingresso country esposto in pieno sole davanti casa in estate con un ingresso o sentiero e ghiaia
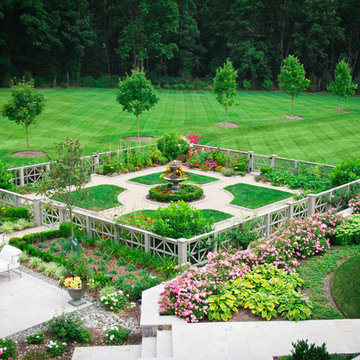
Immagine di un ampio giardino formale tradizionale esposto in pieno sole dietro casa con ghiaia
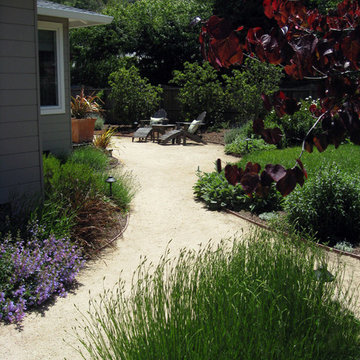
San Anselmo garden filled with colorful drought-tolerant plants and curvaceous pathways with flagstone and DG leading to a stately pergola. A beautiful selection of plants for drought. The large lawn minimized to further save on the water bill. Photo and Design Eileen Kelly © Dig Your Garden Landscape Design
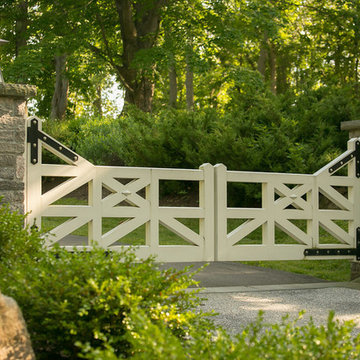
Custom wood gates are flanked by natural stone columns in a square-cut pattern with a rock face edge.
Idee per un ampio vialetto d'ingresso moderno in ombra davanti casa in estate con un ingresso o sentiero e ghiaia
Idee per un ampio vialetto d'ingresso moderno in ombra davanti casa in estate con un ingresso o sentiero e ghiaia
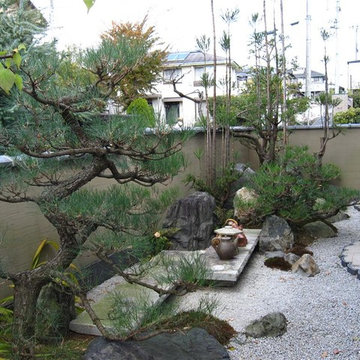
Esempio di un ampio giardino etnico esposto a mezz'ombra nel cortile laterale in autunno con ghiaia
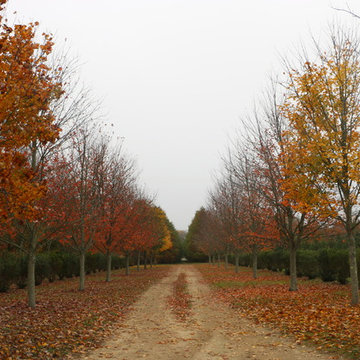
Idee per un ampio giardino formale classico esposto a mezz'ombra in autunno con un giardino in vaso, un pendio, una collina o una riva e ghiaia
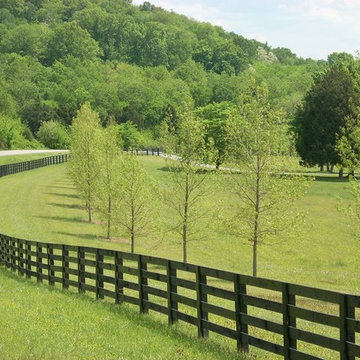
Large trees planted in a rustic country landscape
Ispirazione per un ampio vialetto d'ingresso rustico esposto a mezz'ombra davanti casa con ghiaia
Ispirazione per un ampio vialetto d'ingresso rustico esposto a mezz'ombra davanti casa con ghiaia
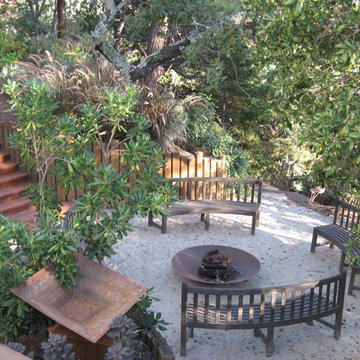
Garden Fire Pit
Jane creates the perfect outdoor gathering area with custom built round fire pit surrounded by curved teak benches in a circle, bordered by a retaining wall of vertical railroad ties. A custom built square birdbath provides a background counterpoint. Pea gravel makes a comfortable carpet.
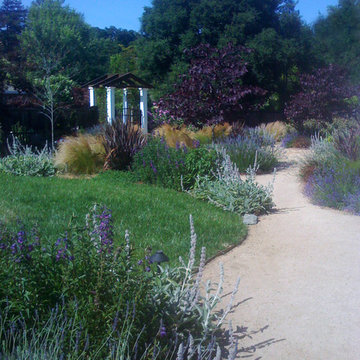
This San Anselmo, CA landscape in Marin county was completely redesigned to replace a large portion of the thirsty lawn. I created curving paths and adjacent areas using decomposed granite (DG) and flagstone. The plantings include CA native plants and other drought tolerant plants chosen to provide year-round color and appeal. Something is always in bloom in this garden!
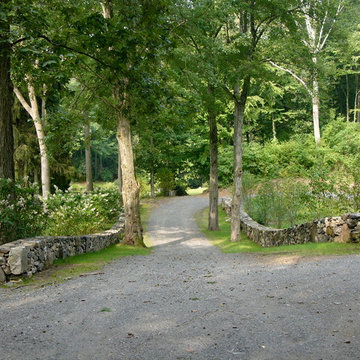
Esempio di un ampio vialetto d'ingresso chic esposto a mezz'ombra davanti casa con ghiaia
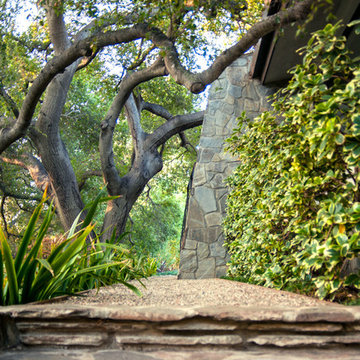
Christophe Deluy
Ispirazione per un ampio giardino contemporaneo esposto a mezz'ombra con un pendio, una collina o una riva e ghiaia
Ispirazione per un ampio giardino contemporaneo esposto a mezz'ombra con un pendio, una collina o una riva e ghiaia
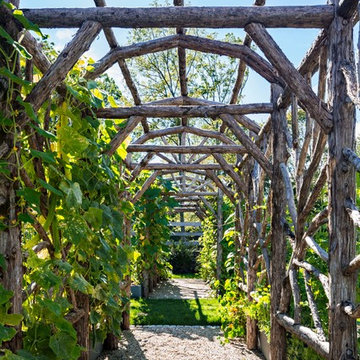
Ispirazione per un ampio giardino rustico esposto in pieno sole nel cortile laterale in estate con ghiaia
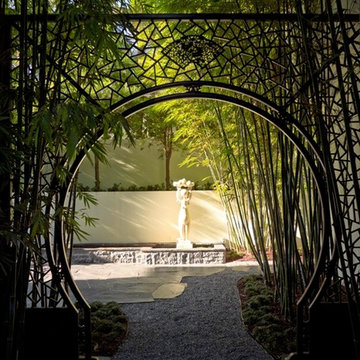
Ispirazione per un ampio giardino formale etnico in ombra nel cortile laterale con ghiaia
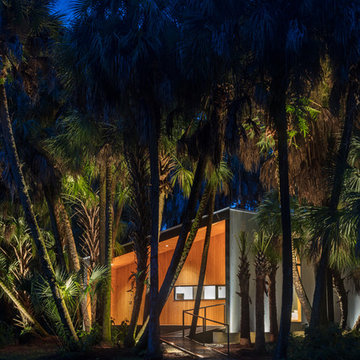
I built this on my property for my aging father who has some health issues. Handicap accessibility was a factor in design. His dream has always been to try retire to a cabin in the woods. This is what he got.
It is a 1 bedroom, 1 bath with a great room. It is 600 sqft of AC space. The footprint is 40' x 26' overall.
The site was the former home of our pig pen. I only had to take 1 tree to make this work and I planted 3 in its place. The axis is set from root ball to root ball. The rear center is aligned with mean sunset and is visible across a wetland.
The goal was to make the home feel like it was floating in the palms. The geometry had to simple and I didn't want it feeling heavy on the land so I cantilevered the structure beyond exposed foundation walls. My barn is nearby and it features old 1950's "S" corrugated metal panel walls. I used the same panel profile for my siding. I ran it vertical to match the barn, but also to balance the length of the structure and stretch the high point into the canopy, visually. The wood is all Southern Yellow Pine. This material came from clearing at the Babcock Ranch Development site. I ran it through the structure, end to end and horizontally, to create a seamless feel and to stretch the space. It worked. It feels MUCH bigger than it is.
I milled the material to specific sizes in specific areas to create precise alignments. Floor starters align with base. Wall tops adjoin ceiling starters to create the illusion of a seamless board. All light fixtures, HVAC supports, cabinets, switches, outlets, are set specifically to wood joints. The front and rear porch wood has three different milling profiles so the hypotenuse on the ceilings, align with the walls, and yield an aligned deck board below. Yes, I over did it. It is spectacular in its detailing. That's the benefit of small spaces.
Concrete counters and IKEA cabinets round out the conversation.
For those who cannot live tiny, I offer the Tiny-ish House.
Photos by Ryan Gamma
Staging by iStage Homes
Design Assistance Jimmy Thornton
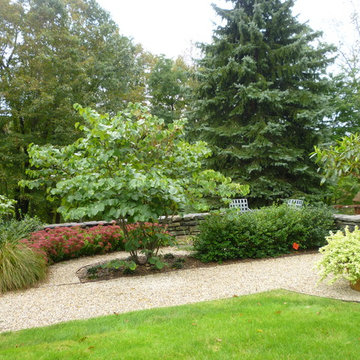
Perimeter gravel walkway to NW corner leads to hidden patio and private seating area. Seasonal interest plantings include, Holly hedge, Cercis canadensis.
Susan Irving - Designer
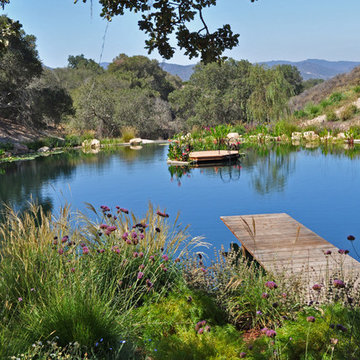
Immagine di un ampio laghetto da giardino contemporaneo esposto in pieno sole dietro casa in estate con ghiaia
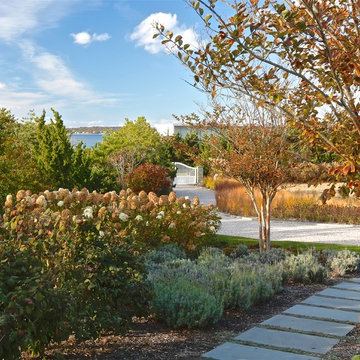
Esempio di un ampio vialetto d'ingresso tradizionale davanti casa con un ingresso o sentiero e ghiaia
Giardini ampi con ghiaia - Foto e idee
8
