Giardini ampi blu - Foto e idee
Filtra anche per:
Budget
Ordina per:Popolari oggi
161 - 180 di 2.031 foto
1 di 3
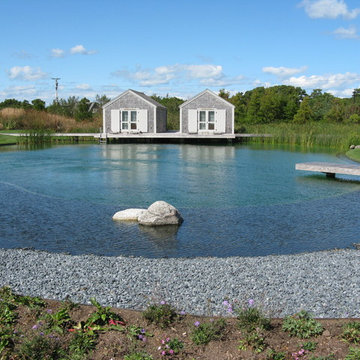
Biotop natural swimming pool constructed by R. P. Marzilli & Company
Idee per un ampio giardino chic dietro casa con fontane
Idee per un ampio giardino chic dietro casa con fontane
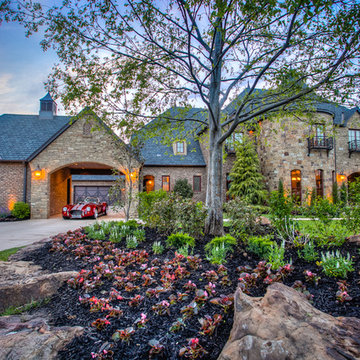
Esempio di un ampio vialetto d'ingresso stile rurale esposto a mezz'ombra davanti casa con pavimentazioni in cemento
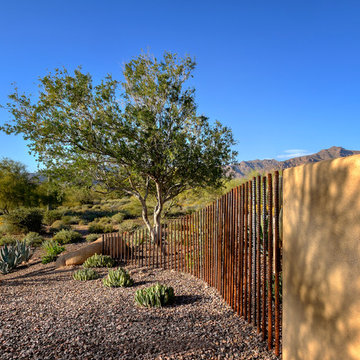
Kirk Bianchi created the design for this residential resort next to a desert preserve. The overhang of the homes patio suggested a pool with a sweeping curve shape. Kirk positioned a raised vanishing edge pool to work with the ascending terrain and to also capture the reflections of the scenery behind. The fire pit and bbq areas are situated to capture the best views of the superstition mountains, framed by the architectural pergola that creates a window to the vista beyond. A raised glass tile spa, capturing the colors of the desert context, serves as a jewel and centerpiece for the outdoor living space.
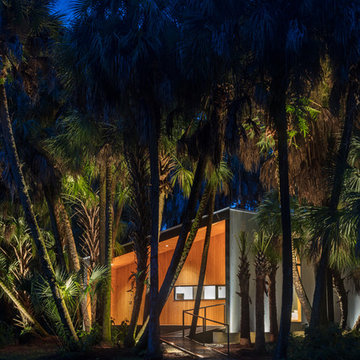
I built this on my property for my aging father who has some health issues. Handicap accessibility was a factor in design. His dream has always been to try retire to a cabin in the woods. This is what he got.
It is a 1 bedroom, 1 bath with a great room. It is 600 sqft of AC space. The footprint is 40' x 26' overall.
The site was the former home of our pig pen. I only had to take 1 tree to make this work and I planted 3 in its place. The axis is set from root ball to root ball. The rear center is aligned with mean sunset and is visible across a wetland.
The goal was to make the home feel like it was floating in the palms. The geometry had to simple and I didn't want it feeling heavy on the land so I cantilevered the structure beyond exposed foundation walls. My barn is nearby and it features old 1950's "S" corrugated metal panel walls. I used the same panel profile for my siding. I ran it vertical to match the barn, but also to balance the length of the structure and stretch the high point into the canopy, visually. The wood is all Southern Yellow Pine. This material came from clearing at the Babcock Ranch Development site. I ran it through the structure, end to end and horizontally, to create a seamless feel and to stretch the space. It worked. It feels MUCH bigger than it is.
I milled the material to specific sizes in specific areas to create precise alignments. Floor starters align with base. Wall tops adjoin ceiling starters to create the illusion of a seamless board. All light fixtures, HVAC supports, cabinets, switches, outlets, are set specifically to wood joints. The front and rear porch wood has three different milling profiles so the hypotenuse on the ceilings, align with the walls, and yield an aligned deck board below. Yes, I over did it. It is spectacular in its detailing. That's the benefit of small spaces.
Concrete counters and IKEA cabinets round out the conversation.
For those who cannot live tiny, I offer the Tiny-ish House.
Photos by Ryan Gamma
Staging by iStage Homes
Design Assistance Jimmy Thornton
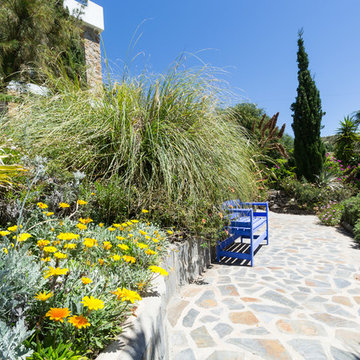
Maite Fragueiro | Home & Haus home staging y fotografía
Foto di un ampio vialetto d'ingresso tropicale esposto in pieno sole dietro casa con un ingresso o sentiero e pavimentazioni in pietra naturale
Foto di un ampio vialetto d'ingresso tropicale esposto in pieno sole dietro casa con un ingresso o sentiero e pavimentazioni in pietra naturale
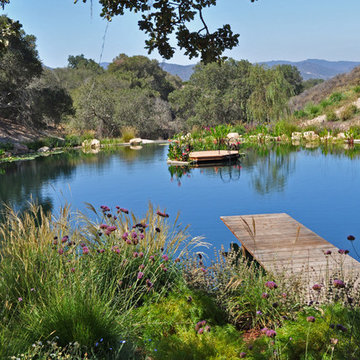
Immagine di un ampio laghetto da giardino contemporaneo esposto in pieno sole dietro casa in estate con ghiaia
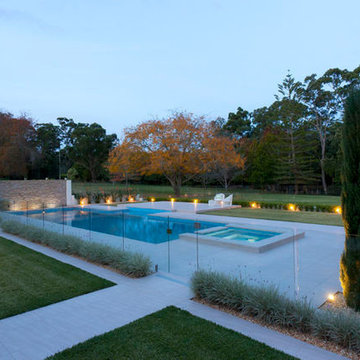
Esempio di un ampio giardino formale moderno dietro casa con pavimentazioni in pietra naturale
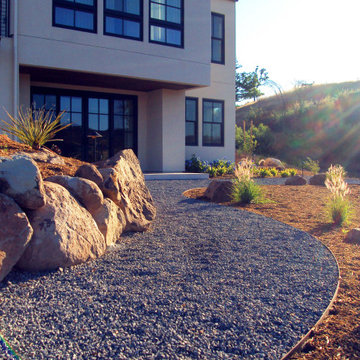
A pool is coming in the next phase, but in the meantime the crushed blue shale path provides an easy, attractive path around the house. Design of path arcs created a perfect meander.
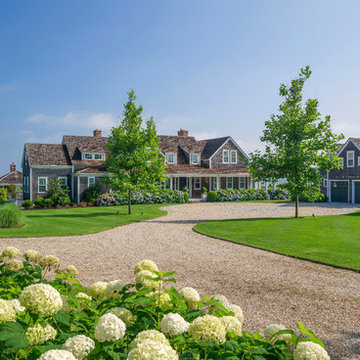
Located in one on the country’s most desirable vacation destinations, this vacation home blends seamlessly into the natural landscape of this unique location. The property includes a crushed stone entry drive with cobble accents, guest house, tennis court, swimming pool with stone deck, pool house with exterior fireplace for those cool summer eves, putting green, lush gardens, and a meandering boardwalk access through the dunes to the beautiful sandy beach.
Photography: Richard Mandelkorn Photography
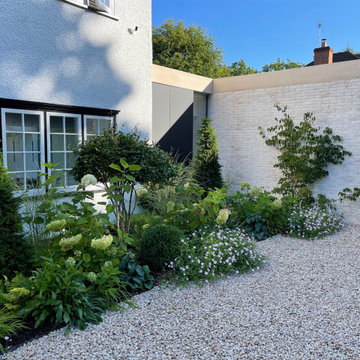
We were asked to design and plant the driveway and gardens surrounding a substantial period property in Cobham. Our Scandinavian clients wanted a soft and natural look to the planting. We used long flowering shrubs and perennials to extend the season of flower, and combined them with a mix of beautifully textured evergreen plants to give year-round structure. We also mixed in a range of grasses for movement which also give a more contemporary look.
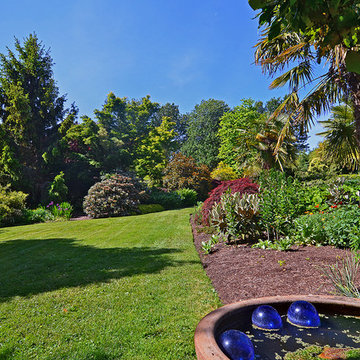
Pattie O'Loughlin Marmon
Immagine di un ampio giardino formale mediterraneo esposto in pieno sole dietro casa in estate con ghiaia
Immagine di un ampio giardino formale mediterraneo esposto in pieno sole dietro casa in estate con ghiaia
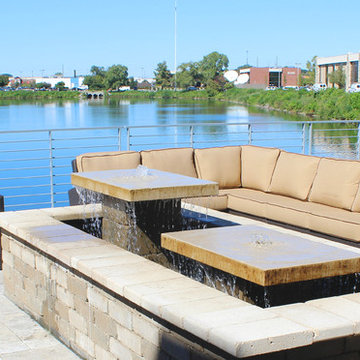
BPI Outdoor Living
Foto di un ampio giardino moderno esposto in pieno sole in cortile con fontane e pavimentazioni in pietra naturale
Foto di un ampio giardino moderno esposto in pieno sole in cortile con fontane e pavimentazioni in pietra naturale
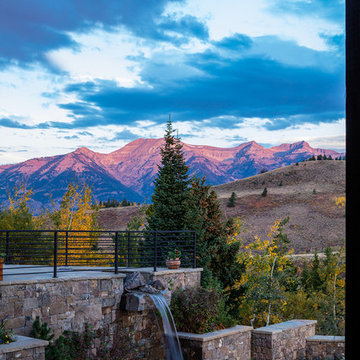
Karl Neumann Photography
Esempio di un ampio giardino rustico esposto in pieno sole dietro casa con pavimentazioni in pietra naturale
Esempio di un ampio giardino rustico esposto in pieno sole dietro casa con pavimentazioni in pietra naturale
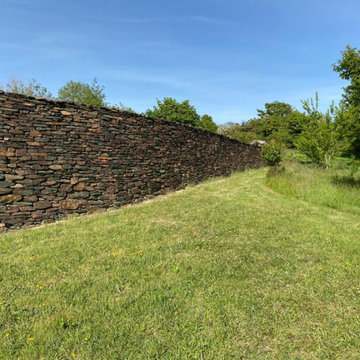
High Retaining Wall, Carroll and Mullan StoneWork
Mallards Estate Orchard, high dry stone retaining wall built with Isle of Man slate, parapet wall with flat slate coping hammer finish.
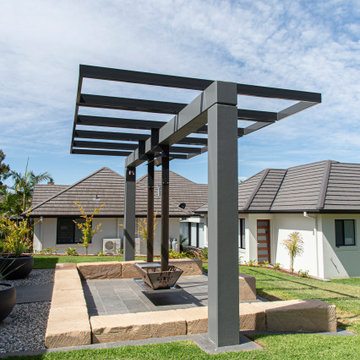
Relax outside around this amazing firepit/barbecue. Personally designed and built to our clients requirements.
Esempio di un ampio giardino contemporaneo esposto in pieno sole dietro casa con un focolare e pavimentazioni in pietra naturale
Esempio di un ampio giardino contemporaneo esposto in pieno sole dietro casa con un focolare e pavimentazioni in pietra naturale
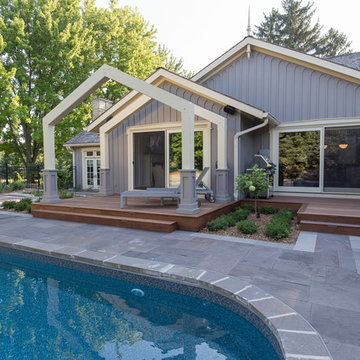
Idee per un ampio giardino chic dietro casa con pavimentazioni in pietra naturale
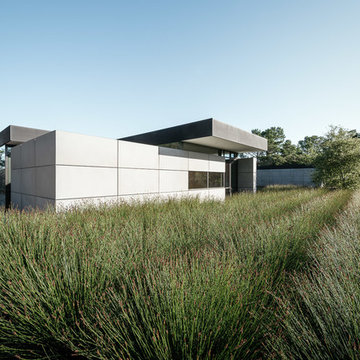
Architectural Record
Idee per un ampio giardino formale design esposto in pieno sole davanti casa in estate con un giardino in vaso e ghiaia
Idee per un ampio giardino formale design esposto in pieno sole davanti casa in estate con un giardino in vaso e ghiaia
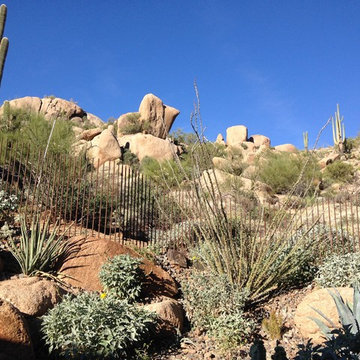
Nestled perfectly along a mountainside in the North Scottsdale Estancia Community, with views of Pinnacle Peak, and the Valley below, this landscape design honors the surrounding desert and the contemporary architecture of the home. A meandering driveway ascends the hillside to an auto court area where we placed mature cactus and yucca specimens. In the back, terracing was used to create interest and support from the intense hillside. We brought in mass boulders to retain the slope, while adding to the existing terrain. A succulent garden was placed in the terraced hillside using unique and rare species to enhance the surrounding native desert. A vertical fence of well casing rods was installed to preserve the view, while still securing the property. An infinity edge, glass tile pool is the perfect extension of the contemporary home.
Project Details:
Landscape Architect: Greey|Pickett
Architect: Drewett Works
Contractor: Manship Builders
Interior Designer: David Michael Miller Associates
Photography: Dino Tonn
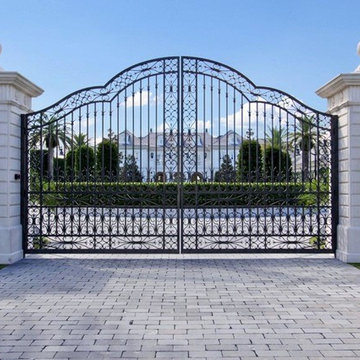
Tumbled Black Slate Pavers
Idee per un ampio vialetto d'ingresso chic esposto in pieno sole davanti casa con pavimentazioni in pietra naturale
Idee per un ampio vialetto d'ingresso chic esposto in pieno sole davanti casa con pavimentazioni in pietra naturale
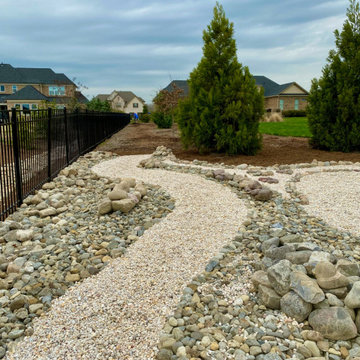
Updated landscape to address lack of curb appeal in neighborhood. This landscape creates flow and interest throughout the property. A rock garden was installed in the back yard to address erosion and drainage issues at end of the back area.
Giardini ampi blu - Foto e idee
9