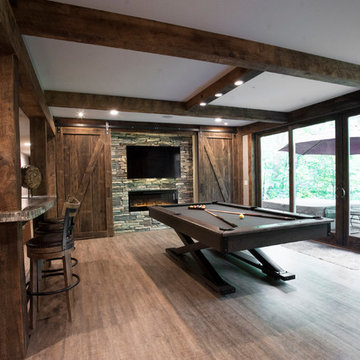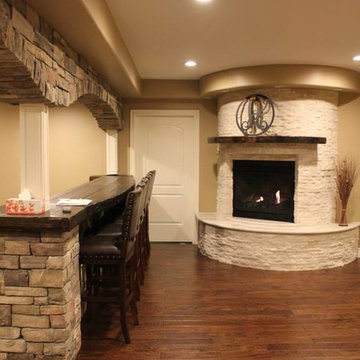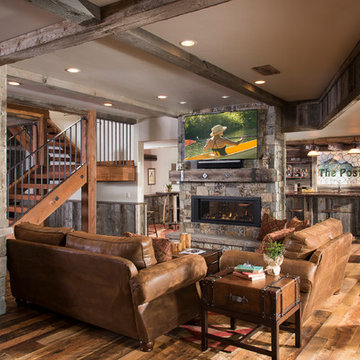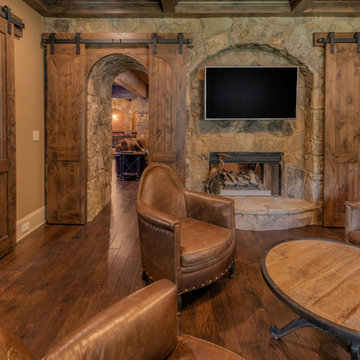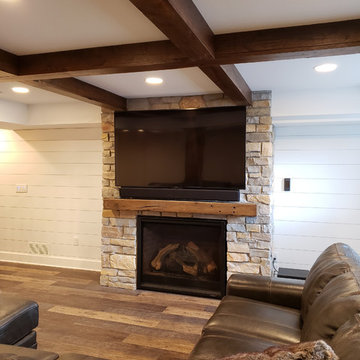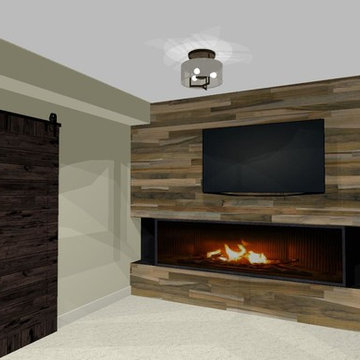367 Foto di taverne rustiche
Filtra anche per:
Budget
Ordina per:Popolari oggi
81 - 100 di 367 foto
1 di 3
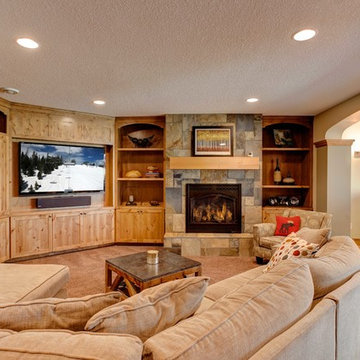
Ella Studios
Idee per una grande taverna rustica con sbocco, pareti beige, parquet chiaro, camino classico e cornice del camino in pietra
Idee per una grande taverna rustica con sbocco, pareti beige, parquet chiaro, camino classico e cornice del camino in pietra
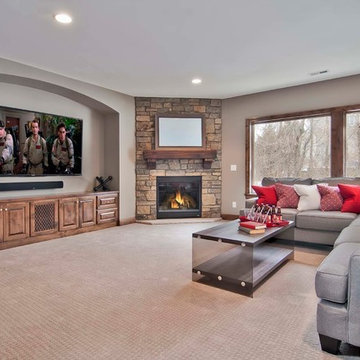
Huge lower level family room with expansive windows for lighting & built in cabinetry and fireplace. A great place for family and friends! - Creek Hill Custom Homes MN
Trova il professionista locale adatto per il tuo progetto
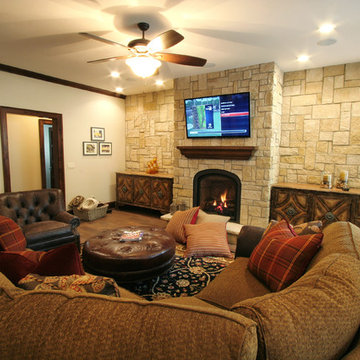
NSPJ Architects / Cathy Kudelko
Esempio di una taverna rustica con sbocco, pareti beige, pavimento con piastrelle in ceramica, camino classico e cornice del camino in pietra
Esempio di una taverna rustica con sbocco, pareti beige, pavimento con piastrelle in ceramica, camino classico e cornice del camino in pietra
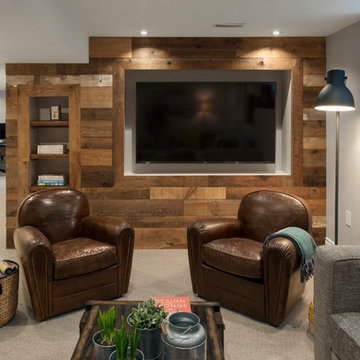
Rebecca Purdy Design | Toronto Interior Design | Basement | Photography Leeworkstudio, Katrina Lee | Mezkin Renovations
Foto di una grande taverna stile rurale seminterrata con pareti grigie, moquette e pavimento beige
Foto di una grande taverna stile rurale seminterrata con pareti grigie, moquette e pavimento beige
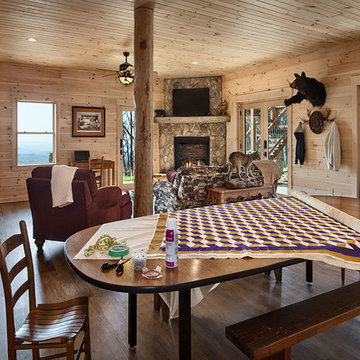
Roger Wade - Photography
M & R Services - Builder
Foto di una taverna stile rurale
Foto di una taverna stile rurale
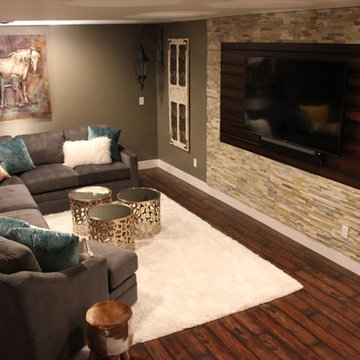
Idee per una grande taverna stile rurale interrata con pareti grigie, parquet scuro, nessun camino e pavimento marrone
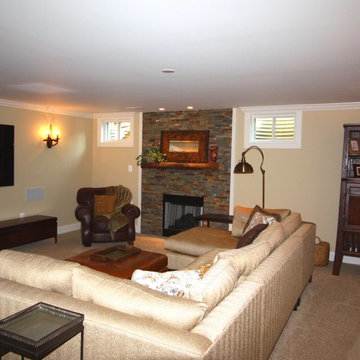
Visit Our State Of The Art Showrooms!
New Fairfax Location:
3891 Pickett Road #001
Fairfax, VA 22031
Leesburg Location:
12 Sycolin Rd SE,
Leesburg, VA 20175
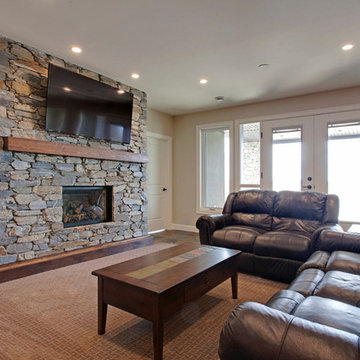
Jamie Bezemer @ ZOON photos
Immagine di una taverna stile rurale con sbocco, pareti beige, moquette, camino classico e cornice del camino in pietra
Immagine di una taverna stile rurale con sbocco, pareti beige, moquette, camino classico e cornice del camino in pietra
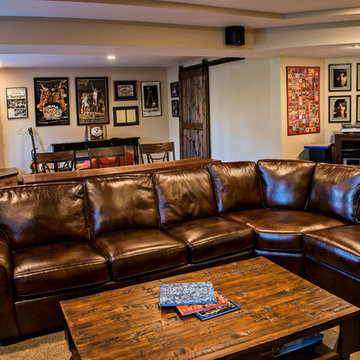
Rustic Style Basement Remodel with Bar - Photo Credits Kristol Kumar Photography
Immagine di una grande taverna stile rurale seminterrata con pareti beige, camino ad angolo, cornice del camino in mattoni, moquette e pavimento beige
Immagine di una grande taverna stile rurale seminterrata con pareti beige, camino ad angolo, cornice del camino in mattoni, moquette e pavimento beige
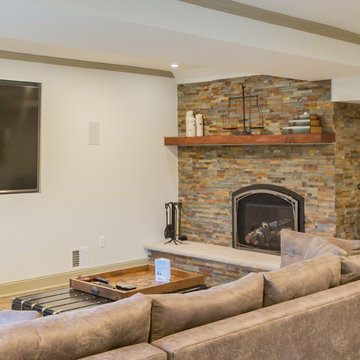
This rustic-inspired basement includes an entertainment area, two bars, and a gaming area. The renovation created a bathroom and guest room from the original office and exercise room. To create the rustic design the renovation used different naturally textured finishes, such as Coretec hard pine flooring, wood-look porcelain tile, wrapped support beams, walnut cabinetry, natural stone backsplashes, and fireplace surround,
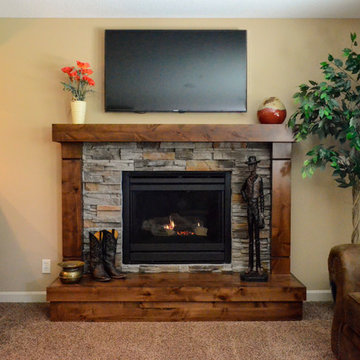
Immagine di una taverna rustica di medie dimensioni con sbocco, pareti beige, moquette, camino classico e cornice del camino in pietra
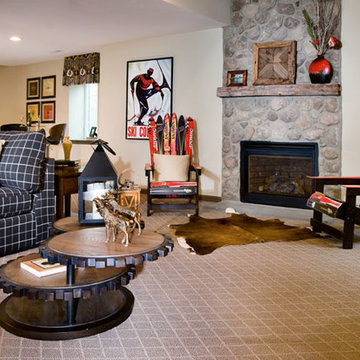
Fred Forbes
Immagine di una grande taverna stile rurale seminterrata con pareti beige, moquette, camino classico, cornice del camino in pietra e pavimento marrone
Immagine di una grande taverna stile rurale seminterrata con pareti beige, moquette, camino classico, cornice del camino in pietra e pavimento marrone
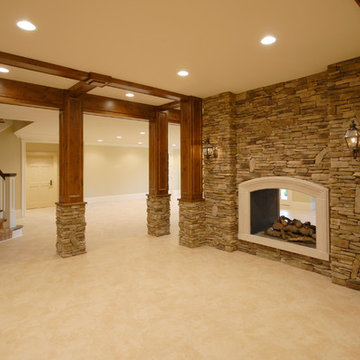
J. William Construction
Esempio di una grande taverna rustica con pareti beige, moquette, camino bifacciale, cornice del camino in pietra e pavimento beige
Esempio di una grande taverna rustica con pareti beige, moquette, camino bifacciale, cornice del camino in pietra e pavimento beige
367 Foto di taverne rustiche
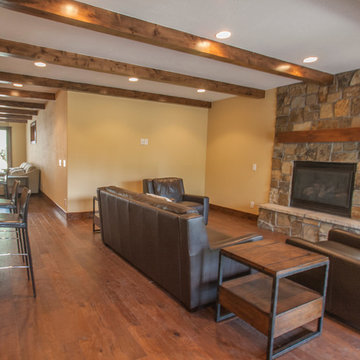
Great room with entertainment area with custom entertainment center built in with stained and lacquered knotty alder wood cabinetry below, shelves above and thin rock accents; walk behind wet bar, ‘La Cantina’ brand 3- panel folding doors to future, outdoor, swimming pool area, (5) ‘Craftsman’ style, knotty alder, custom stained and lacquered knotty alder ‘beamed’ ceiling , gas fireplace with full height stone hearth, surround and knotty alder mantle, wine cellar, and under stair closet; bedroom with walk-in closet, 5-piece bathroom, (2) unfinished storage rooms and unfinished mechanical room; (2) new fixed glass windows purchased and installed; (1) new active bedroom window purchased and installed; Photo: Andrew J Hathaway, Brothers Construction
5
