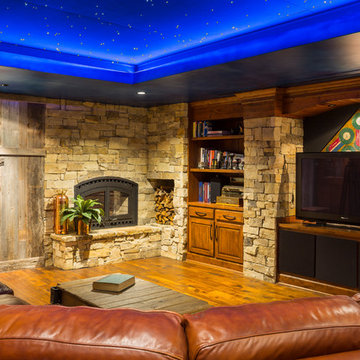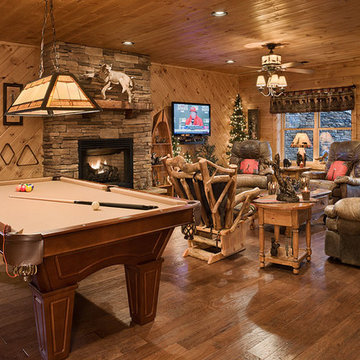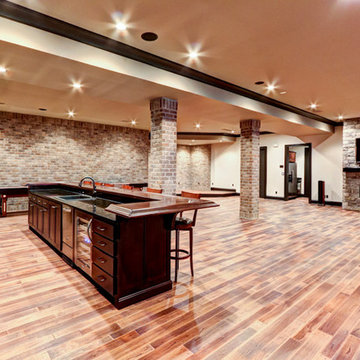367 Foto di taverne rustiche
Filtra anche per:
Budget
Ordina per:Popolari oggi
61 - 80 di 367 foto
1 di 3
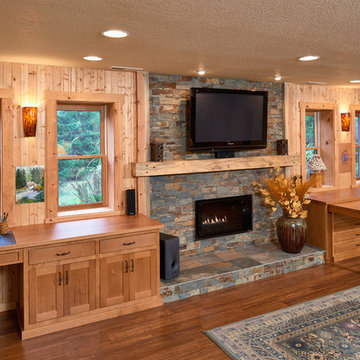
Here you see the stone fireplacewith parent and child desks on either side. Notice the desk on the right has a slide-out work surface for big projects that can be neatly tucked away most of the time. A Heat and Glo gas fireplace in Martini bronze finish, a wall-mounted television above the fireplace, sconces from Besa Lighting Tomas in amber cloud, and Arcade bamboo flooring in mocha help to create a warm and inviting space.
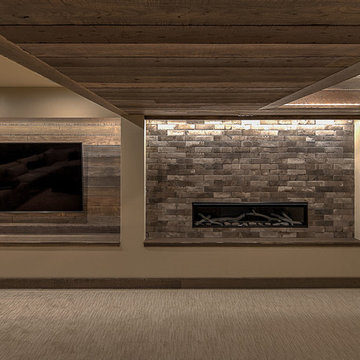
Rob Schwerdt
Idee per una grande taverna stile rurale interrata con pareti marroni, moquette, camino sospeso, cornice del camino piastrellata e pavimento beige
Idee per una grande taverna stile rurale interrata con pareti marroni, moquette, camino sospeso, cornice del camino piastrellata e pavimento beige
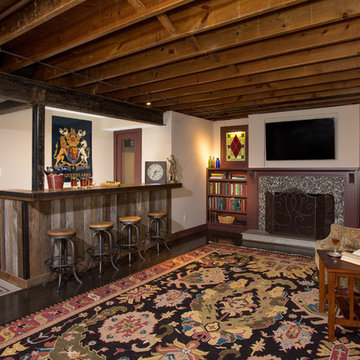
Everything was custom built in this rustic remodeled basement. Engineered hardwood flooring in the family room adds warmth. Mosaic tiling was used in the hallway and bathroom.
Trova il professionista locale adatto per il tuo progetto
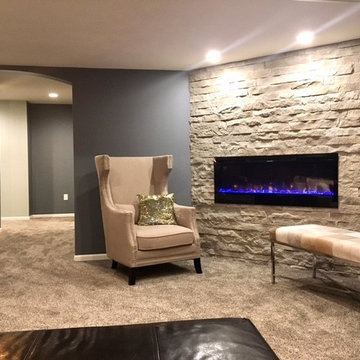
We love this rustic look for a finished basement. That stunning arch between the bar and the game/living room is all reclaimed barnwood! Finished basement is complete with a bar, island, wine cellar, half bath, kids room, seating area and fireplace, and a laundry room. By Majestic Home Solutions, LLC.
Project Year: 2016
Country: United States
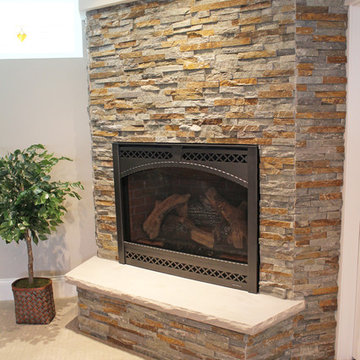
This corner fireplace has a great rustic dry stack stone fascade. The dark metal surround for the fireplace is a great detail on the gas fireplace face. Earth tones are a great way to bring warmth into a room.
Meyer Design
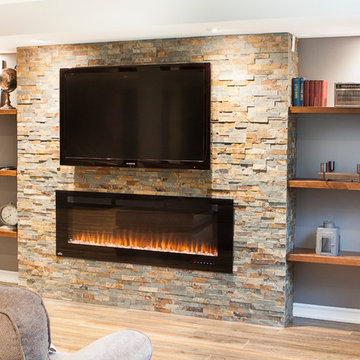
Idee per una grande taverna stile rurale con sbocco, pareti grigie, pavimento in laminato, camino classico, cornice del camino in pietra e pavimento marrone
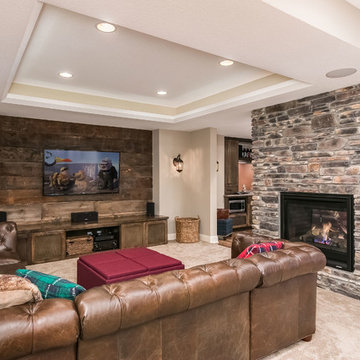
©Finished Basement Company
Ispirazione per una taverna rustica di medie dimensioni con sbocco, pareti beige, pavimento in legno massello medio, camino bifacciale, cornice del camino in pietra e pavimento marrone
Ispirazione per una taverna rustica di medie dimensioni con sbocco, pareti beige, pavimento in legno massello medio, camino bifacciale, cornice del camino in pietra e pavimento marrone

Ispirazione per una grande taverna rustica con sbocco, camino lineare Ribbon, cornice del camino in pietra, pareti beige, parquet scuro e pavimento marrone
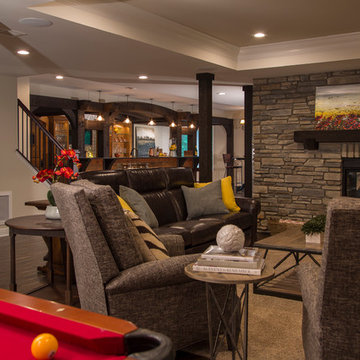
Spectacular Rustic/Modern Basement Renovation - The large unfinished basement of this beautiful custom home was transformed into a rustic family retreat. The new space has something for everyone and adds over 1800 sq. feet of living space with something for the whole family. The walkout basement has plenty of natural light and offers several places to gather, play games, or get away. A home office and full bathroom add function and convenience for the homeowners and their guests. A two-sided stone fireplace helps to define and divide the large room as well as to warm the atmosphere and the Michigan winter nights. The undeniable pinnacle of this remodel is the custom, old-world inspired bar made of massive timber beams and 100 year-old reclaimed barn wood that we were able to salvage from the iconic Milford Shutter Shop. The Barrel vaulted, tongue and groove ceiling add to the authentic look and feel the owners desired. Brookhaven, Knotty Alder cabinets and display shelving, black honed granite countertops, Black River Ledge cultured stone accents, custom Speake-easy door with wrought iron details, and glass pendant lighting with vintage Edison bulbs together send guests back in time to a rustic saloon of yesteryear. The high-tech additions of high-def. flat screen TV and recessed LED accent light are the hint that this is a contemporary project. This is truly a work of art! - Photography Michael Raffin MARS Photography
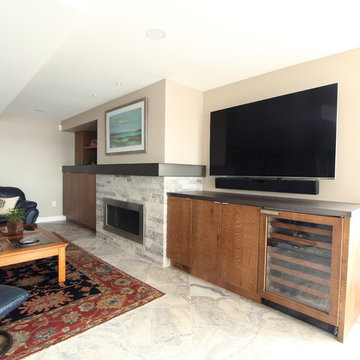
Rough sawn oak cabinets were used in this basement. Heated tile floor, metal countertops, a metal mantle, and a paneled wine refrigerator make this an entertaining dream.
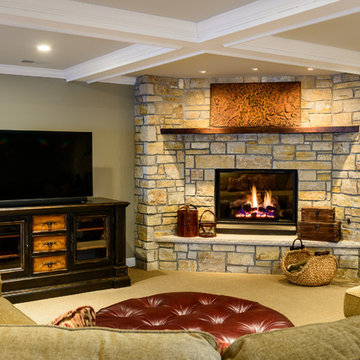
Garen T Photography
Idee per una taverna rustica interrata di medie dimensioni con camino ad angolo e cornice del camino in pietra
Idee per una taverna rustica interrata di medie dimensioni con camino ad angolo e cornice del camino in pietra
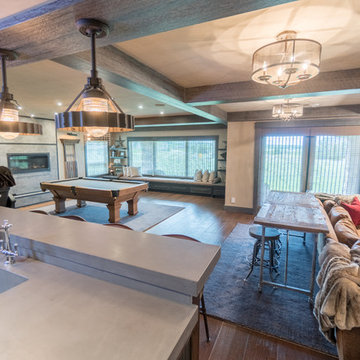
The cabinets, beams, panels, barn doors and window and door frames all appear to be fashioned out of reclaimed wood. The amazing truth is, MC Design developed a unique way to reproduce the weathered and aged effect on solid wood. That's right, what you see is solid wood that appears to be 100 years old, but its not and will be beautiful for many years to come.
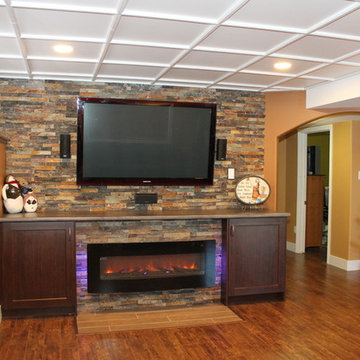
Immagine di una taverna stile rurale di medie dimensioni con sbocco, pareti marroni, pavimento in legno massello medio, camino lineare Ribbon e cornice del camino in pietra
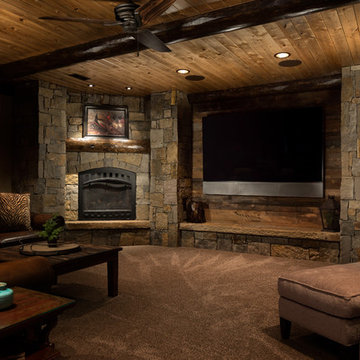
The mountains have never felt closer to eastern Kansas in this gorgeous, mountain-style custom home. Luxurious finishes, like faux painted walls and top-of-the-line fixtures and appliances, come together with countless custom-made details to create a home that is perfect for entertaining, relaxing, and raising a family. The exterior landscaping and beautiful secluded lot on wooded acreage really make this home feel like you're living in comfortable luxury in the middle of the Colorado Mountains.
Photos by Thompson Photography
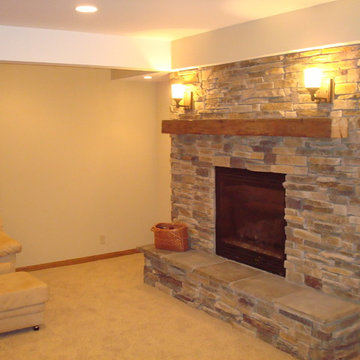
Immagine di una grande taverna stile rurale con sbocco, pareti marroni, moquette, camino classico, cornice del camino in pietra e pavimento beige
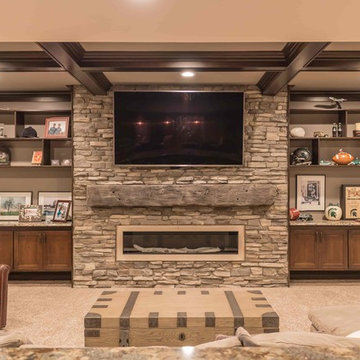
Immagine di una grande taverna rustica interrata con pareti beige, pavimento con piastrelle in ceramica, camino classico, cornice del camino in pietra e pavimento grigio
367 Foto di taverne rustiche
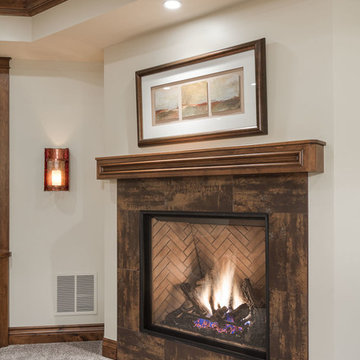
Idee per una grande taverna rustica interrata con pareti beige, moquette, nessun camino e pavimento grigio
4
