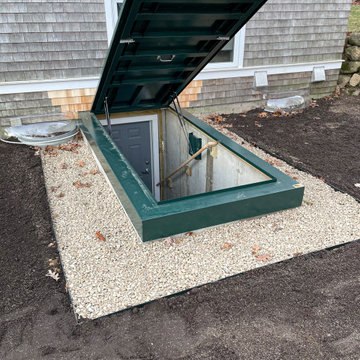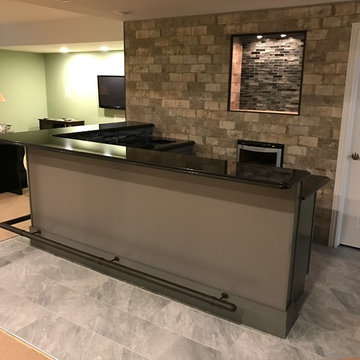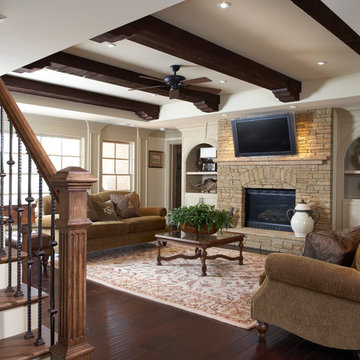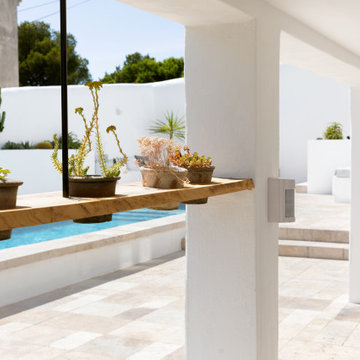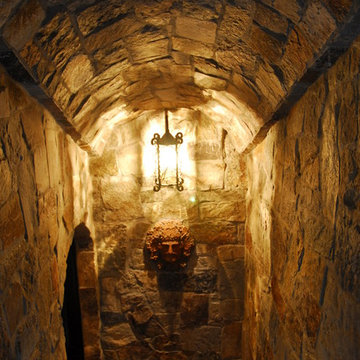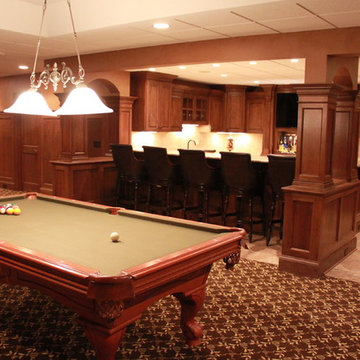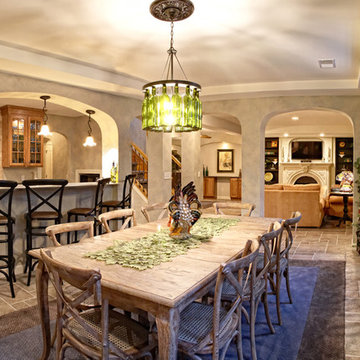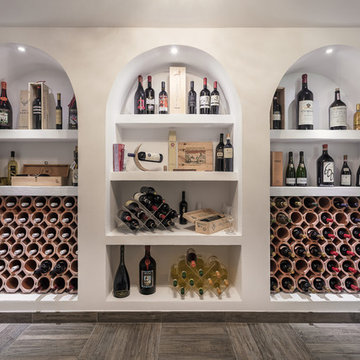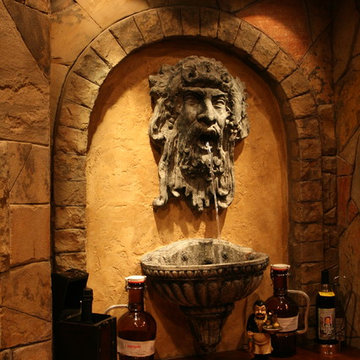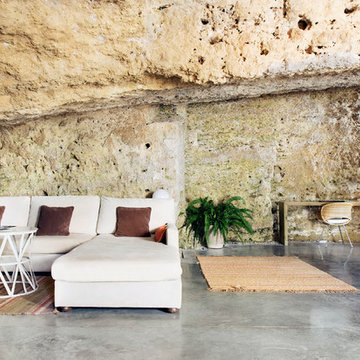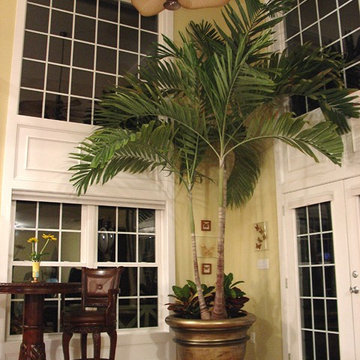797 Foto di taverne mediterranee
Filtra anche per:
Budget
Ordina per:Popolari oggi
101 - 120 di 797 foto
1 di 2
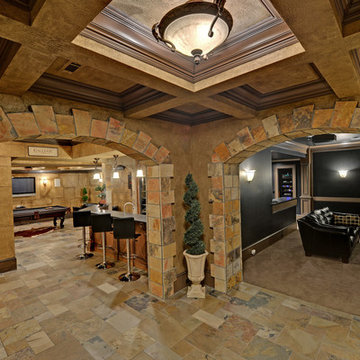
Stuart Wade, Envision Web
Custom 4 Sided Brick Luxury Home Situated On A Private Wooded Lot With A Pool! Gracious Entry Leads To the Banquet Sized Dining Room and Paneled Study With Built-In Bookcases. Totally Renovated Featuring All of Today's Current Designs and Features. Chef's Kitchen With Wolf Appliances Opens To A Vaulted Keeping Room With Massive Stone Fireplace. Owner's Suite On Main Boasts A Sitting Room, Opulent Owner's Bath With Travertine Flooring and Huge His & Her Closets. Master Suite Opens To A Stone Patio With Views of the Gunite Pool, Outdoor..
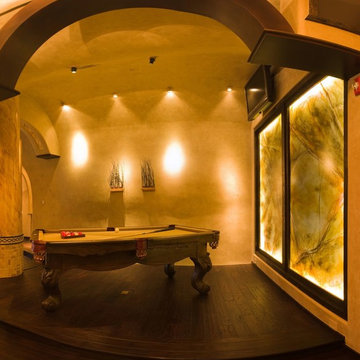
Unique designs are made possible with vinyl corner beads.
Ispirazione per una grande taverna mediterranea con parquet scuro e nessun camino
Ispirazione per una grande taverna mediterranea con parquet scuro e nessun camino
Trova il professionista locale adatto per il tuo progetto
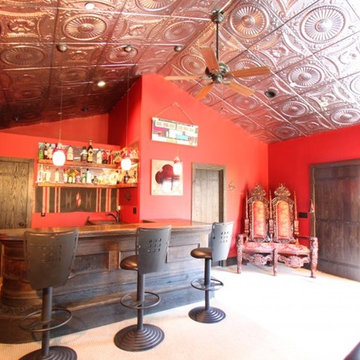
A unique throne room fit for a king. A rustic bar with embellished seating and a tin ceiling made of alternating patterns 22 and 26 in Brushed Satin Nickel.
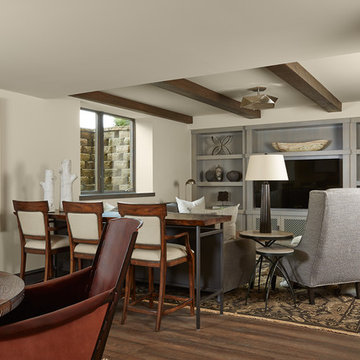
Custom built-in cabinetry with contrasting beams makes this newly remodeled lower level feel warm and inviting. www.mapeterson.com
Immagine di una grande taverna mediterranea seminterrata con pareti beige, pavimento in legno massello medio, camino bifacciale, cornice del camino in pietra e pavimento marrone
Immagine di una grande taverna mediterranea seminterrata con pareti beige, pavimento in legno massello medio, camino bifacciale, cornice del camino in pietra e pavimento marrone
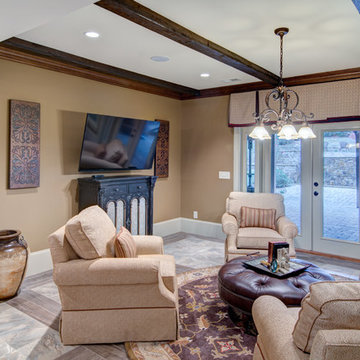
This client wanted their Terrace Level to be comprised of the warm finishes and colors found in a true Tuscan home. Basement was completely unfinished so once we space planned for all necessary areas including pre-teen media area and game room, adult media area, home bar and wine cellar guest suite and bathroom; we started selecting materials that were authentic and yet low maintenance since the entire space opens to an outdoor living area with pool. The wood like porcelain tile used to create interest on floors was complimented by custom distressed beams on the ceilings. Real stucco walls and brick floors lit by a wrought iron lantern create a true wine cellar mood. A sloped fireplace designed with brick, stone and stucco was enhanced with the rustic wood beam mantle to resemble a fireplace seen in Italy while adding a perfect and unexpected rustic charm and coziness to the bar area. Finally decorative finishes were applied to columns for a layered and worn appearance. Tumbled stone backsplash behind the bar was hand painted for another one of a kind focal point. Some other important features are the double sided iron railed staircase designed to make the space feel more unified and open and the barrel ceiling in the wine cellar. Carefully selected furniture and accessories complete the look.
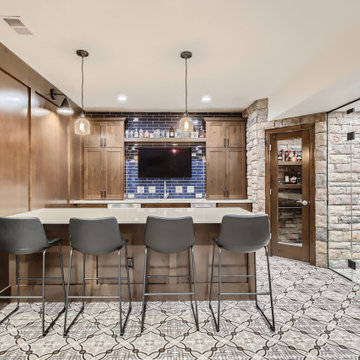
This basement bar features a custom wet bar with wood paneling, pantry and an air-tight wine cellar.
Ispirazione per una piccola taverna mediterranea con pavimento con piastrelle in ceramica e boiserie
Ispirazione per una piccola taverna mediterranea con pavimento con piastrelle in ceramica e boiserie
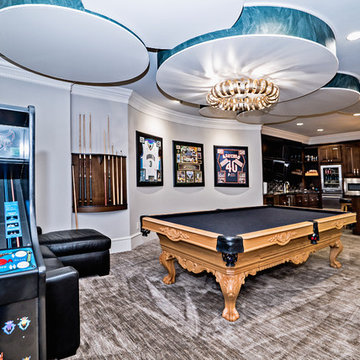
Ispirazione per una grande taverna mediterranea interrata con pareti grigie, moquette, nessun camino e pavimento marrone

Foto di una taverna mediterranea con pareti beige, moquette, camino classico, cornice del camino piastrellata e pavimento beige
797 Foto di taverne mediterranee
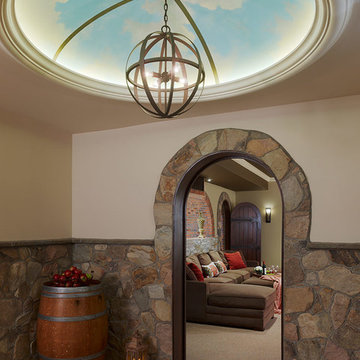
Joe Kitchen
Foto di un'ampia taverna mediterranea interrata con pareti grigie, parquet chiaro, nessun camino e pavimento marrone
Foto di un'ampia taverna mediterranea interrata con pareti grigie, parquet chiaro, nessun camino e pavimento marrone
6
