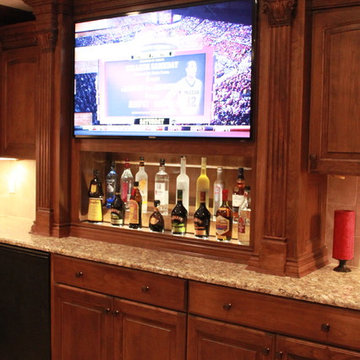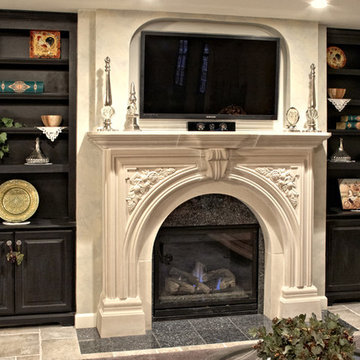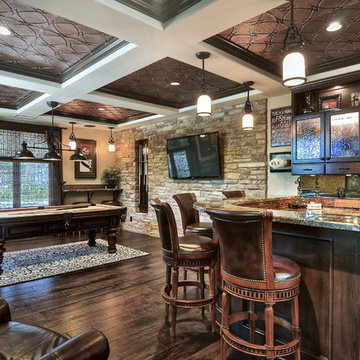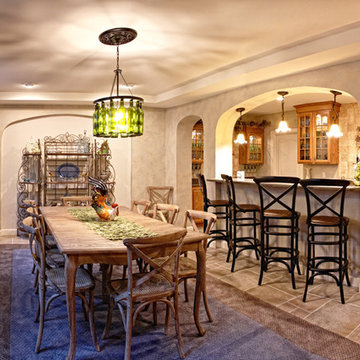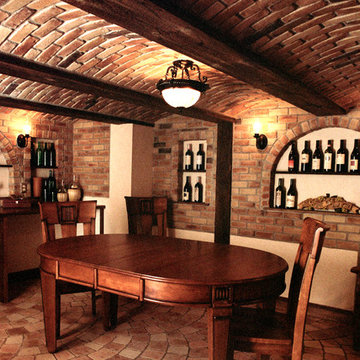796 Foto di taverne mediterranee
Filtra anche per:
Budget
Ordina per:Popolari oggi
61 - 80 di 796 foto
1 di 2
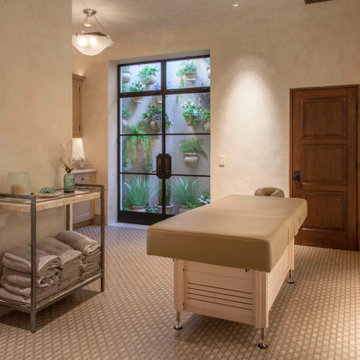
An historic Spanish Colonial residence built in 1925 being redesigned and furnished for a modern-day Southern California family was the challenge. The interiors of the main house needed the backgrounds set and then a timeless collection created for its furnishings. Lifestyle was always a consideration as well as the interiors relating to the strong architecture of the residence. Natural colors such as terra cotta, tans, blues, greens, old red and soft vintage shades were incorporated throughout. Our goal was to maintain the historic character of the residence combining design elements and materials considered classic in Southern California Spanish Colonial architecture. Natural fiber textiles, leathers and woven linens were the predominated upholstery choices. A 7000 square foot basement was added and furnished to provide a gym, Star Wars theater, game areas, spa area and a simulator for indoor golf and other sports.
Antiques were selected throughout the world, fine art from major galleries, custom reproductions fabricated in the old-world style. Collectible carpets were selected for the reclaimed hardwood flooring in all the areas. An estancia and garden over the basement were created and furnished with old world designs and materials as reclaimed woods, terra cotta and French limestone flooring.
Trova il professionista locale adatto per il tuo progetto

This client wanted their Terrace Level to be comprised of the warm finishes and colors found in a true Tuscan home. Basement was completely unfinished so once we space planned for all necessary areas including pre-teen media area and game room, adult media area, home bar and wine cellar guest suite and bathroom; we started selecting materials that were authentic and yet low maintenance since the entire space opens to an outdoor living area with pool. The wood like porcelain tile used to create interest on floors was complimented by custom distressed beams on the ceilings. Real stucco walls and brick floors lit by a wrought iron lantern create a true wine cellar mood. A sloped fireplace designed with brick, stone and stucco was enhanced with the rustic wood beam mantle to resemble a fireplace seen in Italy while adding a perfect and unexpected rustic charm and coziness to the bar area. Finally decorative finishes were applied to columns for a layered and worn appearance. Tumbled stone backsplash behind the bar was hand painted for another one of a kind focal point. Some other important features are the double sided iron railed staircase designed to make the space feel more unified and open and the barrel ceiling in the wine cellar. Carefully selected furniture and accessories complete the look.

Foto di una taverna mediterranea di medie dimensioni con sbocco, pareti beige, pavimento in travertino, camino classico e cornice del camino in pietra
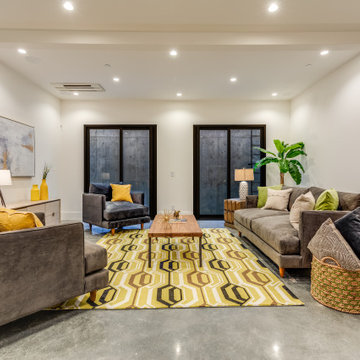
Esempio di una grande taverna mediterranea con sbocco, pareti bianche, pavimento in cemento e pavimento grigio
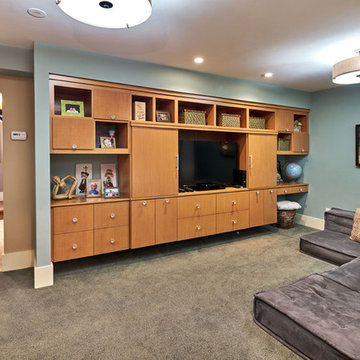
Mark Pinkerton
Foto di una grande taverna mediterranea seminterrata con pareti blu e moquette
Foto di una grande taverna mediterranea seminterrata con pareti blu e moquette
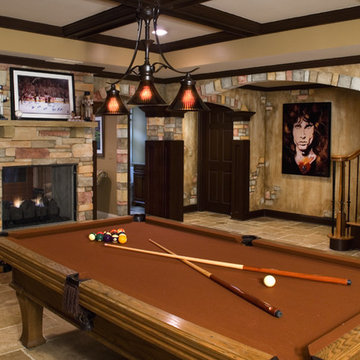
Desiring their "dream basement", the clients wanted to create a place where they could host friends for parties/functions, have their children host friends, as well as create a very unique and enjoyable gathering place for the family. "The "before and after" pictures speak volumes, people think they have walked into a different home when they visit." Customer Comments Quoted
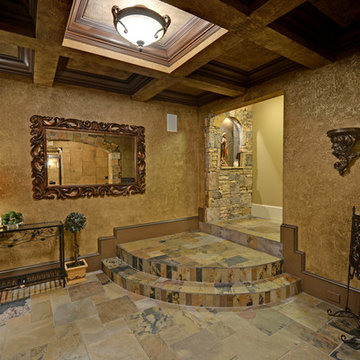
Stuart Wade, Envision Web
Custom 4 Sided Brick Luxury Home Situated On A Private Wooded Lot With A Pool! Gracious Entry Leads To the Banquet Sized Dining Room and Paneled Study With Built-In Bookcases. Totally Renovated Featuring All of Today's Current Designs and Features. Chef's Kitchen With Wolf Appliances Opens To A Vaulted Keeping Room With Massive Stone Fireplace. Owner's Suite On Main Boasts A Sitting Room, Opulent Owner's Bath With Travertine Flooring and Huge His & Her Closets. Master Suite Opens To A Stone Patio With Views of the Gunite Pool, Outdoor..
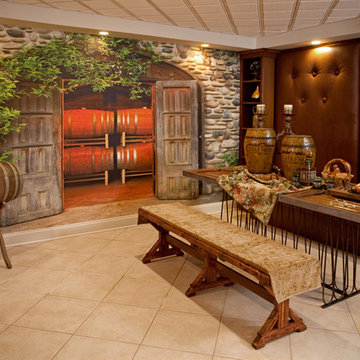
Human beings have a fundamental need to be connected to nature. Often our built environments disconnect us from natural elements. A drab room with no windows and artificial lighting can make us feel bored, tired, even depressed. This can make a basement remodel very challenging. Biophilic design integrates natural elements into our architecture and interiors. The practice of Biophilic design has been found to improve our well being. We used the wall mural to introduce elements of nature and completely transformed the space.
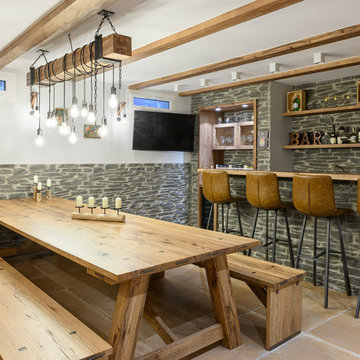
Idee per una grande taverna mediterranea seminterrata con pareti beige, pavimento con piastrelle in ceramica, nessun camino e pavimento marrone
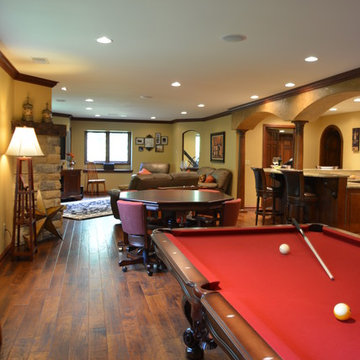
The arcade breaks up the length of the space and separates entrances to the Bar / Kitchen and to the Wine Tasting and Exercise Rooms. Arches are treated with a decorative plaster and glazing. One Room at a Time, Inc.
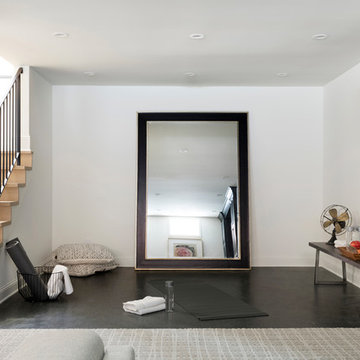
Ispirazione per una piccola taverna mediterranea seminterrata con pareti bianche e moquette
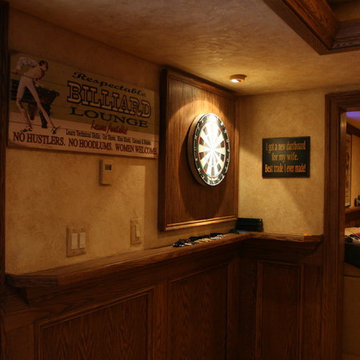
This dartboard is actually being used to cover the electric panel.
Immagine di una taverna mediterranea
Immagine di una taverna mediterranea
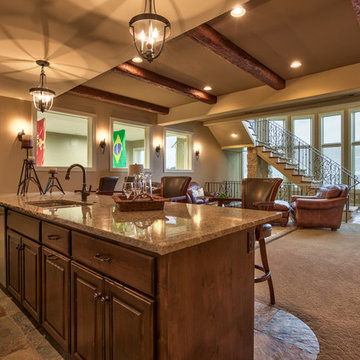
Amoura Productions
Sallie Elliott, Allied ASID
Immagine di una grande taverna mediterranea con pareti beige, moquette e pavimento beige
Immagine di una grande taverna mediterranea con pareti beige, moquette e pavimento beige
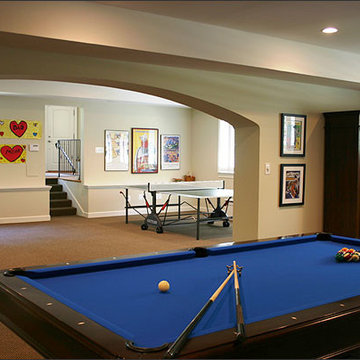
The new basement occupies the former basement and garage space. We dug out the foundation of the former garage to give the new basement more head height. The stairs lead to the new mud room and three car garage.
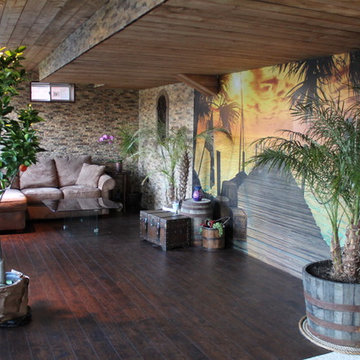
Happy Home Improvements
Foto di una grande taverna mediterranea con sbocco, pareti beige e parquet scuro
Foto di una grande taverna mediterranea con sbocco, pareti beige e parquet scuro
796 Foto di taverne mediterranee
4
