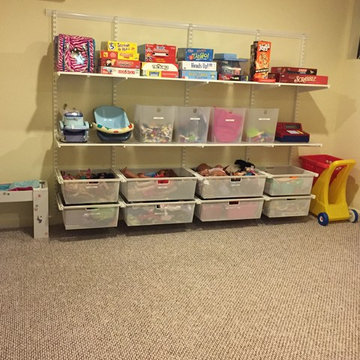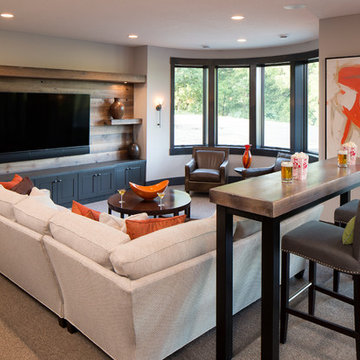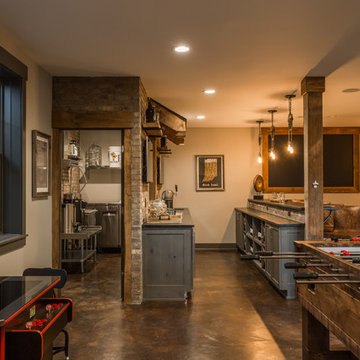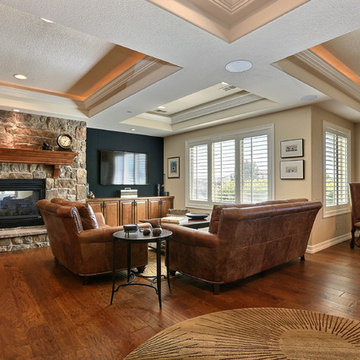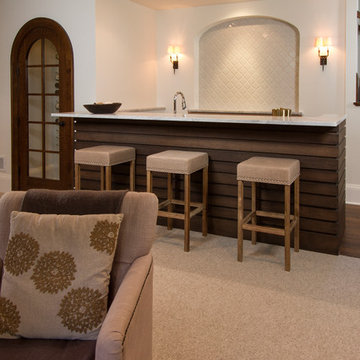50.291 Foto di taverne marroni
Filtra anche per:
Budget
Ordina per:Popolari oggi
81 - 100 di 50.291 foto
1 di 2
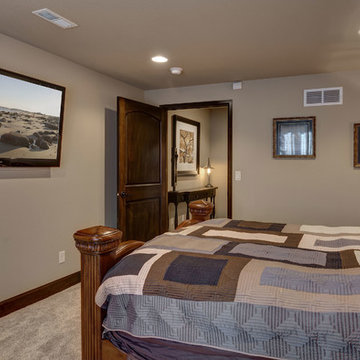
©Finished Basement Company
Ispirazione per una taverna tradizionale seminterrata di medie dimensioni con pareti beige, pavimento in gres porcellanato, nessun camino e pavimento marrone
Ispirazione per una taverna tradizionale seminterrata di medie dimensioni con pareti beige, pavimento in gres porcellanato, nessun camino e pavimento marrone
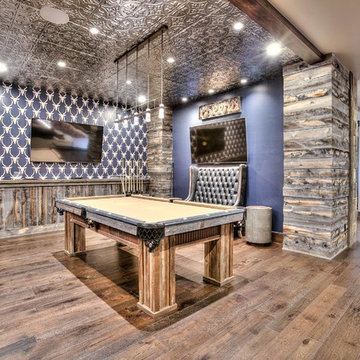
Esempio di un'ampia taverna rustica seminterrata con pareti blu, pavimento in legno massello medio e nessun camino
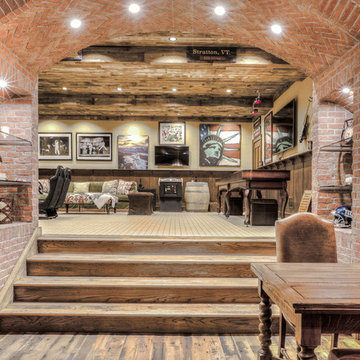
Immagine di una grande taverna stile rurale seminterrata con pareti beige, parquet scuro e nessun camino
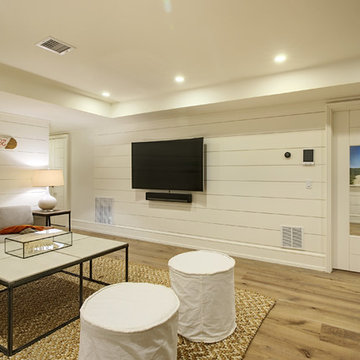
Architecture by Emeritus | Interiors by Audrey Sterk Design
| Photos by Tom G. Olcott
Esempio di una taverna costiera
Esempio di una taverna costiera

When the family built a brand new home in Wentzville, they purposely left the walk-out basement unfinished so they learn what they wanted from that space. Two years later they knew the basement should serve as a multi-tasking lower level, effectively creating a 3rd story of their home.
Mosby transformed the basement into a family room with built-in cabinetry and a gas fireplace. Off the family room is a spacious guest bedroom (with an egress window) that leads to a full bathroom with walk-in shower.
That bathroom is also accessed by the new hallway with walk-in closet storage, access to an unfinished utility area and a bright and lively craft room that doubles as a home office. There’s even additional storage behind a sliding barn door.
Design details that add personality include softly curved edges on the walls and soffits, a geometric cut-out on the stairwell and custom cabinetry that carries through all the rooms.
Photo by Toby Weiss
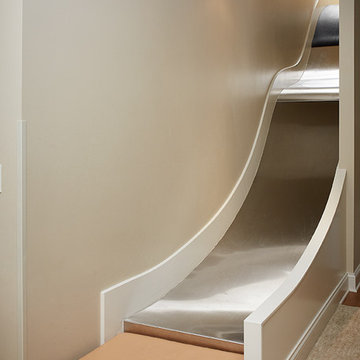
An indoor slide serves as an alternative to the stairs
Photo by Ashley Avila Photography
Foto di una taverna boho chic
Foto di una taverna boho chic
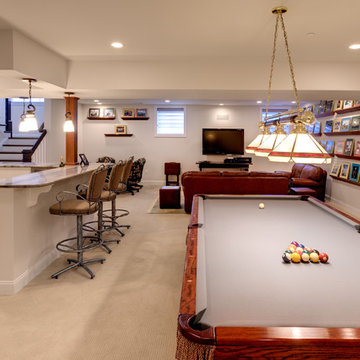
Ispirazione per una taverna minimalista di medie dimensioni con pareti bianche, moquette e nessun camino
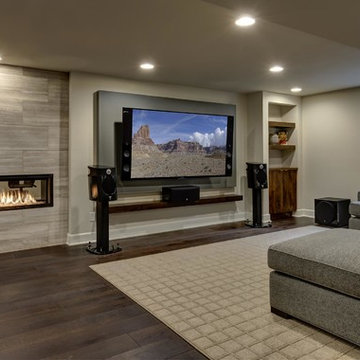
©Finished Basement Company
Ispirazione per un'ampia taverna design seminterrata con pareti grigie, parquet scuro, camino lineare Ribbon, cornice del camino piastrellata, pavimento marrone e home theatre
Ispirazione per un'ampia taverna design seminterrata con pareti grigie, parquet scuro, camino lineare Ribbon, cornice del camino piastrellata, pavimento marrone e home theatre
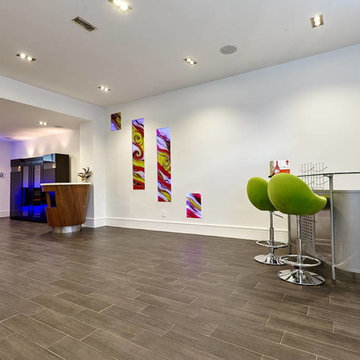
Immagine di una taverna minimalista seminterrata di medie dimensioni con pareti bianche, pavimento in gres porcellanato, camino lineare Ribbon e cornice del camino piastrellata
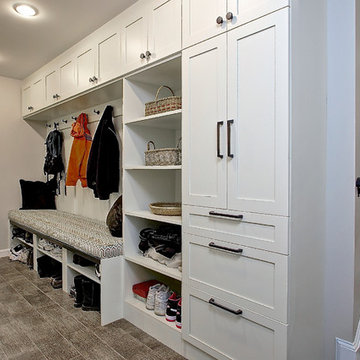
This spacious mudroom's simple style compliments the home's clean, modern Arts and Crafts style. http://www.kitchenvisions.com
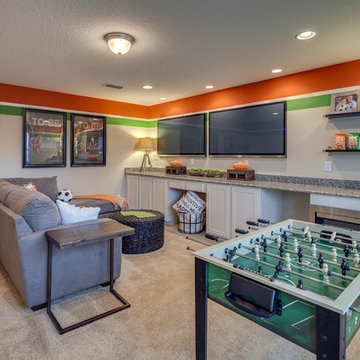
Immagine di una taverna chic con sala giochi, pareti arancioni, moquette e pavimento beige
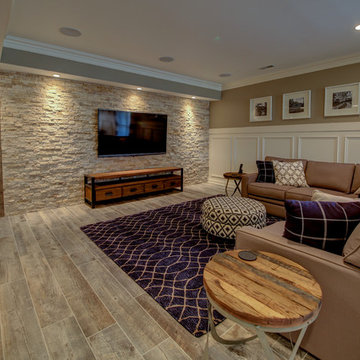
Kris Palen
Esempio di un'ampia taverna classica con sbocco, pareti grigie, pavimento in gres porcellanato, nessun camino e pavimento grigio
Esempio di un'ampia taverna classica con sbocco, pareti grigie, pavimento in gres porcellanato, nessun camino e pavimento grigio
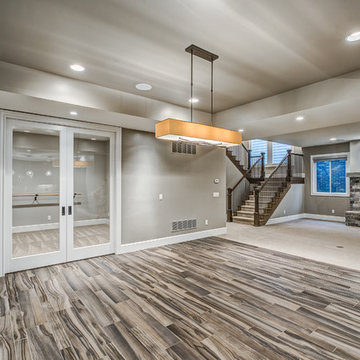
Idee per un'ampia taverna chic con pareti grigie, pavimento in vinile, camino classico e cornice del camino in pietra

Barn Door with Asian influence
Photo by:Jeffrey E. Tryon
Idee per una taverna moderna seminterrata di medie dimensioni con pareti bianche, pavimento in sughero, nessun camino e pavimento beige
Idee per una taverna moderna seminterrata di medie dimensioni con pareti bianche, pavimento in sughero, nessun camino e pavimento beige
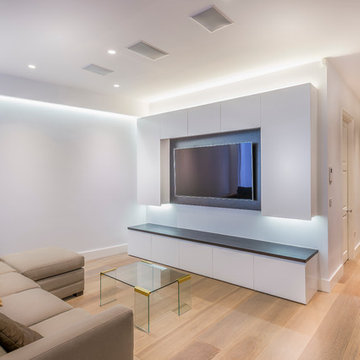
260mm wide oak plank smoked and finished in a dark white oil.
The light tone brightens up this basement extension. Each block is hand finished in a hard wax oil. Compatible with under floor heating. Blocks are engineered, tongue and grooved on all 4 sides, supplied pre-finished. Cheville finished the bespoke staircase in a matching colour, and supplied matching stain and oil so the cabinet makers could match their joinery to the flooring.
50.291 Foto di taverne marroni
5
