417 Foto di taverne interrate con pavimento in cemento
Filtra anche per:
Budget
Ordina per:Popolari oggi
61 - 80 di 417 foto
1 di 3
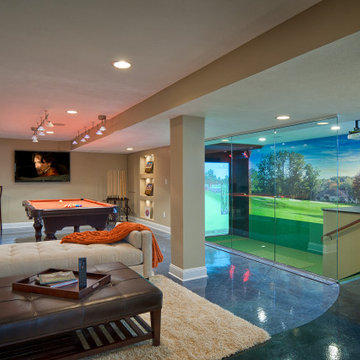
Our clients live in a country club community and were looking to renovate their unfinished basement. The client knew he wanted to include a gym, theater, and gaming center.
We incorporated a Home Automation system for this project, providing for music playback, movie watching, lighting control, and security integration.
Our challenges included a short construction deadline and several structural issues. The original basement had a floor-to-ceiling height of 8’-0” with several columns running down the center of the basement that interfered with the seating area of the theater. Our design/build team installed a second beam adjacent to the original to help distribute the load, enabling the removal of columns.
The theater had a water meter projecting a foot out from the front wall. We retrofitted a piece of A/V acoustically treated furniture to hide the meter and gear.
This homeowner originally planned to include a putting green on his project, until we demonstrated a Visual Sports Golf Simulator. The ceiling height was two feet short of optimal swing height for a simulator. Our client was committed, we excavated the corner of the basement to lower the floor. To accent the space, we installed a custom mural printed on carpet, based upon a photograph from the neighboring fairway of the client’s home. By adding custom high-impact glass walls, partygoers can join in on the fun and watch the action unfold while the sports enthusiasts can view the party or ball game on TV! The Visual Sports system allows guests and family to not only enjoy golf, but also sports such as hockey, baseball, football, soccer, and basketball.
We overcame the structural and visual challenges of the space by using floor-to-glass walls, removal of columns, an interesting mural, and reflective floor surfaces. The client’s expectations were exceeded in every aspect of their project, as evidenced in their video testimonial and the fact that all trades were invited to their catered Open House! The client enjoys his golf simulator so much he had tape on five of his fingers and his wife informed us he has formed two golf leagues! This project transformed an unused basement into a visually stunning space providing the client the ultimate fun get-a-away!
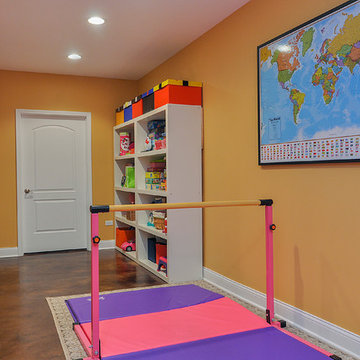
Rachael Ormond
Ispirazione per una grande taverna chic interrata con pareti gialle e pavimento in cemento
Ispirazione per una grande taverna chic interrata con pareti gialle e pavimento in cemento
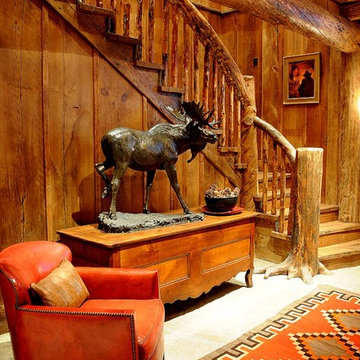
Photography by Ralph Kylloe
Immagine di una taverna rustica interrata con nessun camino, pavimento in cemento e pareti marroni
Immagine di una taverna rustica interrata con nessun camino, pavimento in cemento e pareti marroni
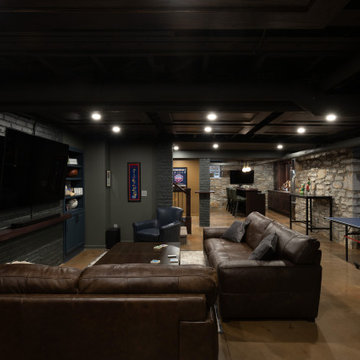
Step into this captivating basement remodel that transports you to the cozy and mysterious ambiance of a dark, moody Irish pub. The design seamlessly blends traditional elements with modern aesthetics, creating a space that exudes warmth, character, and a touch of nostalgia. The natural stone walls add a rustic and authentic charm. Beneath your feet, polished concrete floors give the space an industrial edge while maintaining a sleek and contemporary look. As you make your way towards the heart of the room, a custom home bar beckons. Crafted with meticulous attention to detail, the bar features a rich, dark wood that contrasts beautifully with the surrounding stone and concrete. Above the bar, a custom etched mirror takes center stage. The mirror is not just a reflective surface but a piece of art, adorned with a detailed family crest. Amidst the dim lighting, strategically placed fixtures and pendant lights cast a warm glow, creating intimate pockets of light and shadow throughout the room. In this basement retreat, the marriage of natural stone, polished concrete, and custom craftsmanship creates a dark, moody Irish pub feel that is both timeless and inviting.

Bowling alleys for a vacation home's lower level. Emphatically, YES! The rustic refinement of the first floor gives way to all out fun and entertainment below grade. Two full-length automated bowling lanes make for easy family tournaments
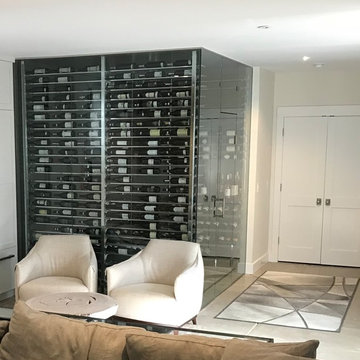
Idee per una grande taverna minimalista interrata con pareti bianche, pavimento in cemento, nessun camino e pavimento grigio
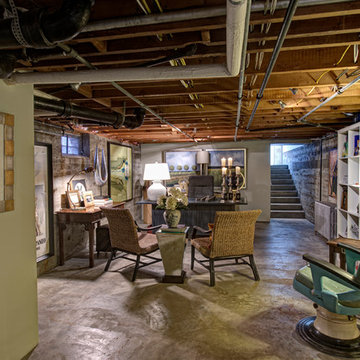
Designed by Nathan Taylor and J. Kent Martin of Obelisk Home -
Photos by Randy Colwell
Immagine di una grande taverna eclettica interrata con pareti beige, pavimento in cemento, nessun camino e pavimento grigio
Immagine di una grande taverna eclettica interrata con pareti beige, pavimento in cemento, nessun camino e pavimento grigio
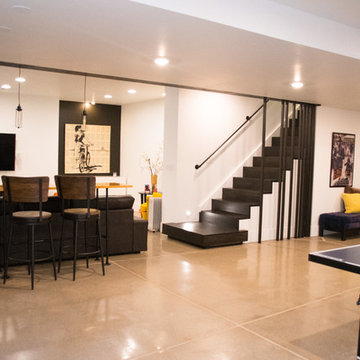
Ramina Kashani
Immagine di una grande taverna minimalista interrata con pareti bianche, pavimento in cemento, nessun camino e pavimento grigio
Immagine di una grande taverna minimalista interrata con pareti bianche, pavimento in cemento, nessun camino e pavimento grigio
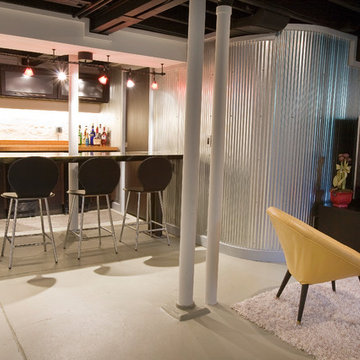
Basement Bar and Media Area
Immagine di una taverna industriale interrata con pavimento in cemento, pareti grigie e pavimento grigio
Immagine di una taverna industriale interrata con pavimento in cemento, pareti grigie e pavimento grigio
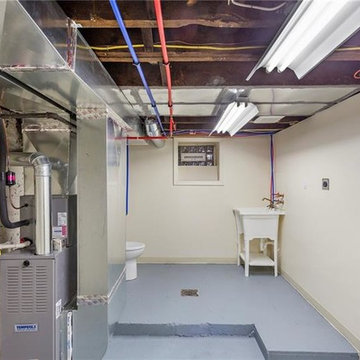
Basement mechanical/storage with laundry, sink, and toilet.
Esempio di una piccola taverna interrata con pareti bianche, pavimento in cemento e pavimento grigio
Esempio di una piccola taverna interrata con pareti bianche, pavimento in cemento e pavimento grigio
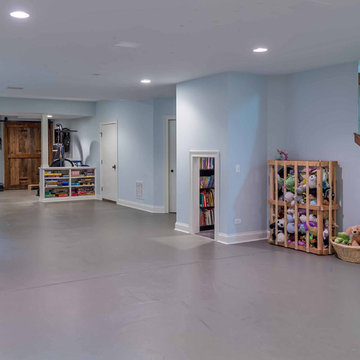
This large, light blue colored basement is complete with an exercise area, game storage, and a ton of space for indoor activities. It also has under the stair storage perfect for a cozy reading nook. The painted concrete floor makes this space perfect for riding bikes, and playing some indoor basketball.
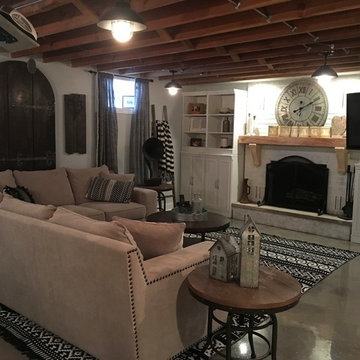
Foto di una taverna stile rurale interrata di medie dimensioni con pareti grigie, pavimento in cemento, camino classico, cornice del camino in mattoni e pavimento grigio
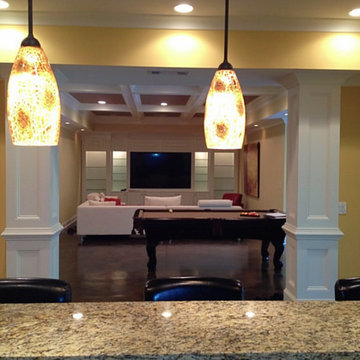
Addition screen Patio
Foto di una taverna minimal interrata di medie dimensioni con pareti gialle, pavimento in cemento, camino lineare Ribbon e pavimento marrone
Foto di una taverna minimal interrata di medie dimensioni con pareti gialle, pavimento in cemento, camino lineare Ribbon e pavimento marrone
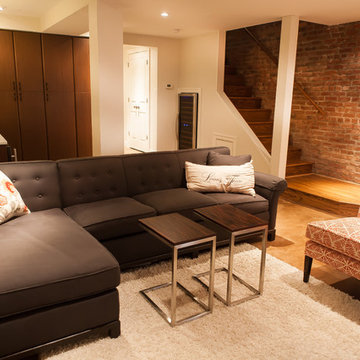
This basement-level addition to this historic row home now includes nearly 8 foot ceilings, a living room, a luxurious wet bar, and a guest suite with new bathroom.
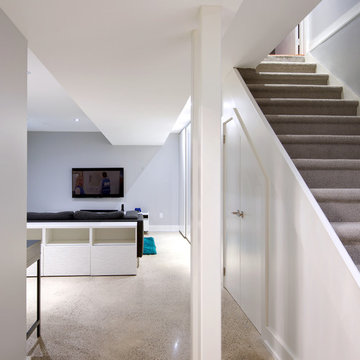
Andrew Snow
Foto di una piccola taverna design interrata con pareti blu, pavimento in cemento e nessun camino
Foto di una piccola taverna design interrata con pareti blu, pavimento in cemento e nessun camino
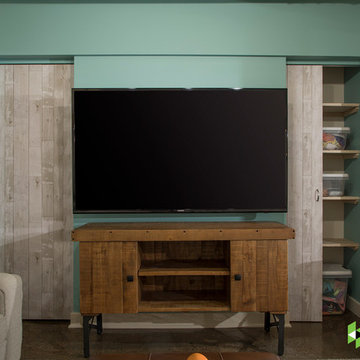
Photo: Mars Photo and Design © 2017 Houzz. A custom-built accent wall houses the large screen TV and provides for a unique storage closet behind the TV wall. This was custom designed and built by Meadowlark Design + Build in Ann Arbor, Michigan.
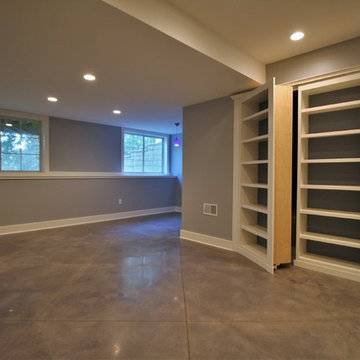
The "secret entry" to the mechanical room was Dexter's idea. The original plans called for a standard door. The owners asked for a built-in book case, and Dexter proposed the idea you see today to make the book case into an entry way. This also solved other challenges related to the mechanicals.
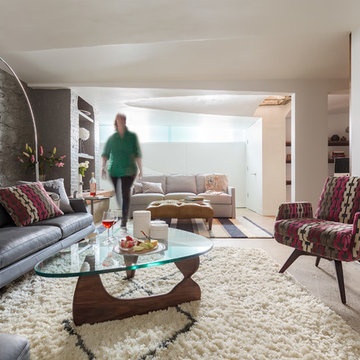
Photo Credit: mattwdphotography.com
Esempio di una taverna moderna interrata di medie dimensioni con pareti grigie, pavimento in cemento e pavimento grigio
Esempio di una taverna moderna interrata di medie dimensioni con pareti grigie, pavimento in cemento e pavimento grigio
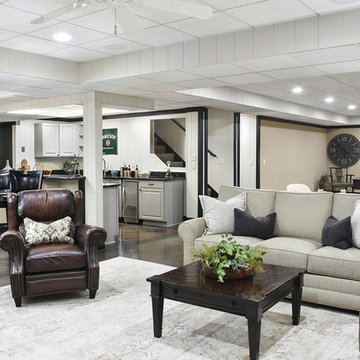
Immagine di una taverna tradizionale interrata di medie dimensioni con pareti beige, pavimento in cemento, nessun camino e pavimento grigio
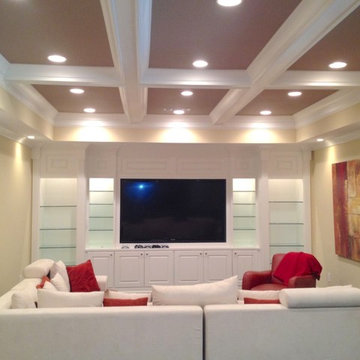
Addition screen Patio
Esempio di una taverna minimal interrata di medie dimensioni con pareti gialle, pavimento in cemento, nessun camino e pavimento marrone
Esempio di una taverna minimal interrata di medie dimensioni con pareti gialle, pavimento in cemento, nessun camino e pavimento marrone
417 Foto di taverne interrate con pavimento in cemento
4