417 Foto di taverne interrate con pavimento in cemento
Filtra anche per:
Budget
Ordina per:Popolari oggi
161 - 180 di 417 foto
1 di 3
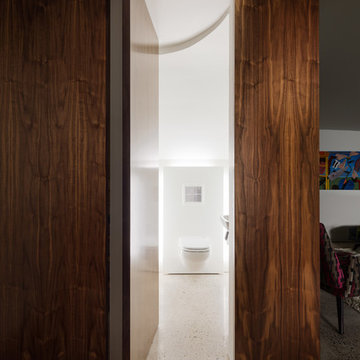
Photo Credit: mattwdphotography.com
Esempio di una taverna moderna interrata di medie dimensioni con pareti grigie, pavimento in cemento e pavimento grigio
Esempio di una taverna moderna interrata di medie dimensioni con pareti grigie, pavimento in cemento e pavimento grigio
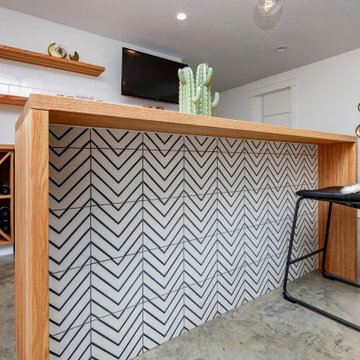
Modern basement finish in Ankeny, Iowa. Exciting, new space, complete with new bar area, modern fireplace, polished concrete flooring, bathroom and bedroom. Before and After pics. Staging: Jessica Rae Interiors. Photos: Jake Boyd Photography. Thank you to our wonderful customers, Kathy and Josh!
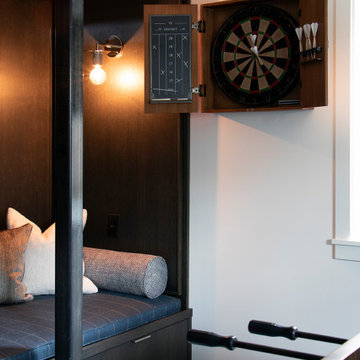
Ispirazione per una taverna moderna interrata di medie dimensioni con pareti bianche, pavimento in cemento, camino classico, cornice del camino piastrellata e pavimento grigio
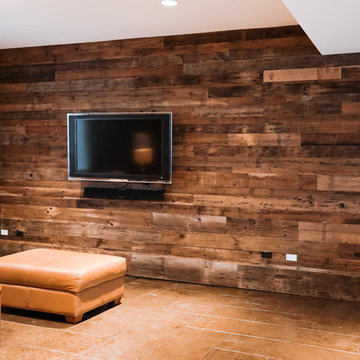
Cozy & refined rustic basement space, featuring reclaimed wood focal wall, and painted stamped-concrete flooring for durability and low-maintenance.
Immagine di una taverna rustica interrata di medie dimensioni con pavimento in cemento e cornice del camino in legno
Immagine di una taverna rustica interrata di medie dimensioni con pavimento in cemento e cornice del camino in legno

Basement closest. Polished concrete basement floors with open painted ceilings. Design and construction by Meadowlark Design + Build in Ann Arbor, Michigan. Professional photography by Sean Carter.
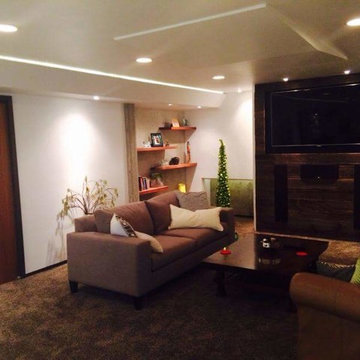
Jason Grimes
Foto di una grande taverna industriale interrata con pareti bianche e pavimento in cemento
Foto di una grande taverna industriale interrata con pareti bianche e pavimento in cemento
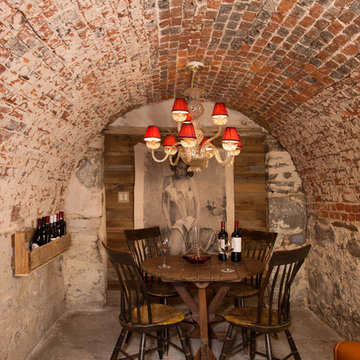
Greg Hadley
Foto di una piccola taverna classica interrata con pavimento in cemento, pareti multicolore, nessun camino e pavimento grigio
Foto di una piccola taverna classica interrata con pavimento in cemento, pareti multicolore, nessun camino e pavimento grigio
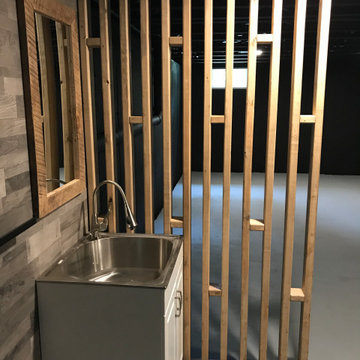
This is the basement. We painted the whole thing black. We put the 2x4s to separate the area with the sink and the washing machines that will stand there.
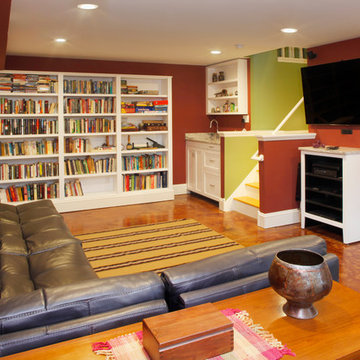
Catherine "Cie" Stroud Photography
Ispirazione per una taverna design interrata di medie dimensioni con pareti rosse, pavimento in cemento e nessun camino
Ispirazione per una taverna design interrata di medie dimensioni con pareti rosse, pavimento in cemento e nessun camino
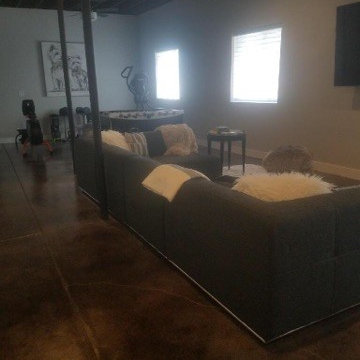
Ispirazione per una grande taverna interrata con pavimento in cemento e pavimento nero
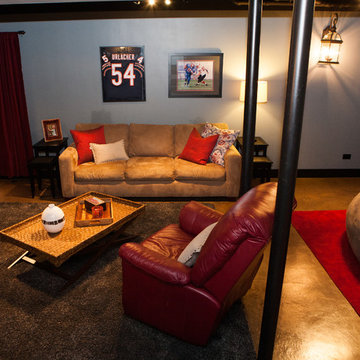
www.316photos.com
Immagine di una taverna chic interrata di medie dimensioni con pareti grigie, pavimento in cemento e pavimento marrone
Immagine di una taverna chic interrata di medie dimensioni con pareti grigie, pavimento in cemento e pavimento marrone
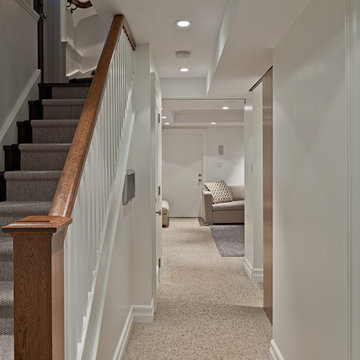
Stair / Hall
Idee per una taverna design interrata di medie dimensioni con pareti bianche, pavimento in cemento e nessun camino
Idee per una taverna design interrata di medie dimensioni con pareti bianche, pavimento in cemento e nessun camino
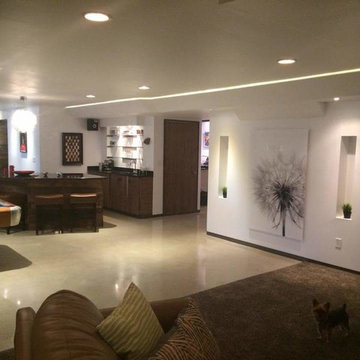
Jason Grimes
Esempio di una grande taverna industriale interrata con pareti bianche e pavimento in cemento
Esempio di una grande taverna industriale interrata con pareti bianche e pavimento in cemento
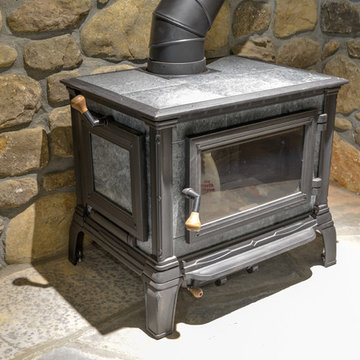
Ray Mata
Esempio di una grande taverna rustica interrata con pareti grigie, pavimento in cemento, stufa a legna, cornice del camino in pietra e pavimento marrone
Esempio di una grande taverna rustica interrata con pareti grigie, pavimento in cemento, stufa a legna, cornice del camino in pietra e pavimento marrone
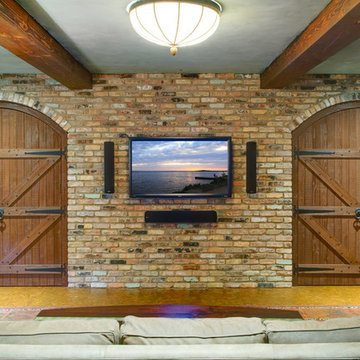
MA Peterson
www.mapeterson.com
Custom carriage doors accent the brick walls and hide electronics.
Idee per una grande taverna chic interrata con pareti multicolore, pavimento in cemento, camino classico e cornice del camino in mattoni
Idee per una grande taverna chic interrata con pareti multicolore, pavimento in cemento, camino classico e cornice del camino in mattoni
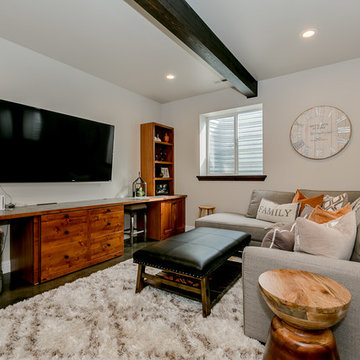
This family wanted a "hang out" space for their teenagers. We included faux beams, concrete stained flooring and claw-foot pool table to give this space a rustic charm. We finished it off with a cozy shag rug, contemporary decor and warm gray walls to include a little contemporary touch.
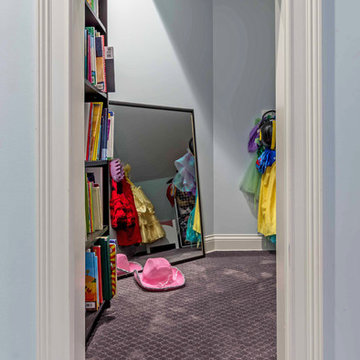
This large, light blue colored basement is complete with an exercise area, game storage, and a ton of space for indoor activities. It also has under the stair storage perfect for a cozy reading nook. The painted concrete floor makes this space perfect for riding bikes, and playing some indoor basketball.
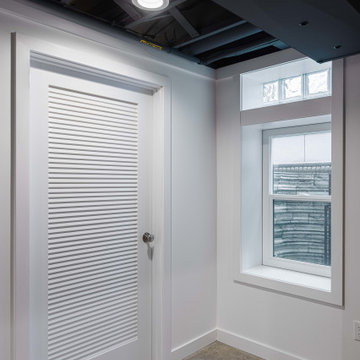
Sump pump room - door closed - in basement space and egress window. Design and construction by Meadowlark Design + Build in Ann Arbor, Michigan. Professional photography by Sean Carter.
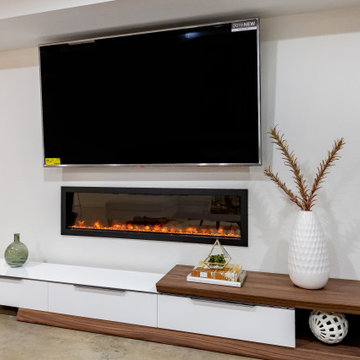
Modern basement finish in Ankeny, Iowa. Exciting, new space, complete with new bar area, modern fireplace, butcher block countertops, floating shelving, polished concrete flooring, bathroom and bedroom. Before and After pics. Staging: Jessica Rae Interiors. Photos: Jake Boyd Photography. Thank you to our wonderful customers, Kathy and Josh!
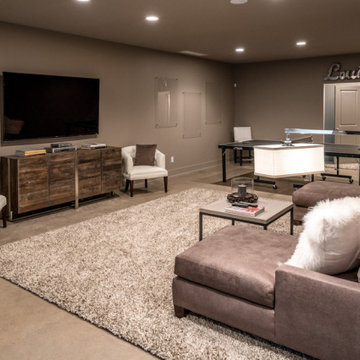
Foto di una taverna tradizionale interrata con sala giochi, pareti marroni, pavimento marrone e pavimento in cemento
417 Foto di taverne interrate con pavimento in cemento
9