417 Foto di taverne interrate con pavimento in cemento
Filtra anche per:
Budget
Ordina per:Popolari oggi
121 - 140 di 417 foto
1 di 3
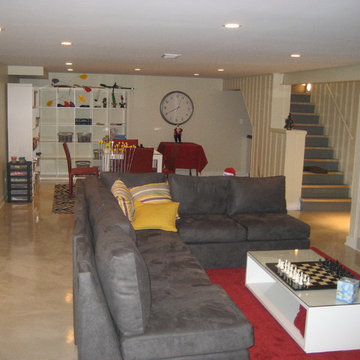
Foto di una grande taverna minimal interrata con pareti gialle, pavimento in cemento, camino ad angolo, cornice del camino piastrellata e pavimento beige
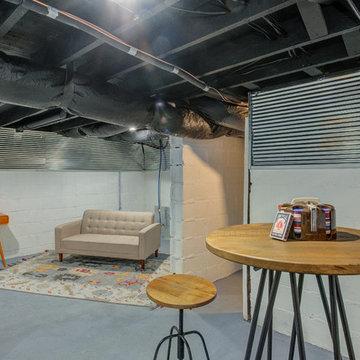
Esempio di una grande taverna interrata con pareti bianche, pavimento in cemento, nessun camino e pavimento grigio
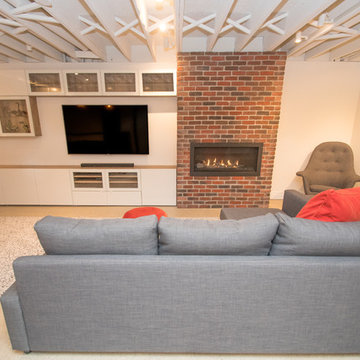
Foto di una grande taverna industriale interrata con pareti bianche, pavimento in cemento, camino classico e cornice del camino in mattoni

Ispirazione per una grande taverna rustica interrata con pareti rosse, pavimento in cemento, nessun camino e pavimento marrone
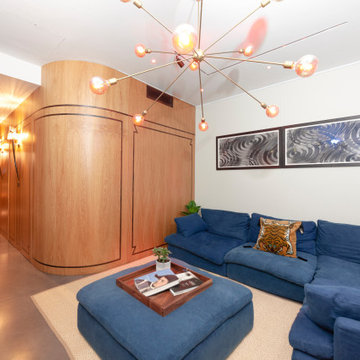
This space was originally designed as an exhibition space for art on the wall. However, approaching the finish of the buit a family had been formed and the use changed into a family room.
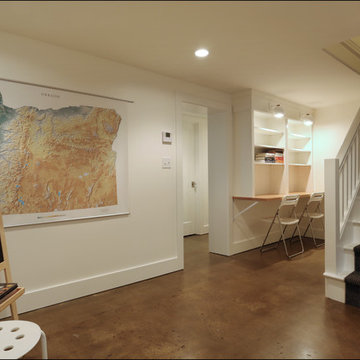
Low-maintenance, easy to clean concrete floors are perfect for this young, active family. Design by Kristyn Bester. Photos by Photo Art Portraits.
Foto di una taverna chic interrata di medie dimensioni con pareti bianche e pavimento in cemento
Foto di una taverna chic interrata di medie dimensioni con pareti bianche e pavimento in cemento
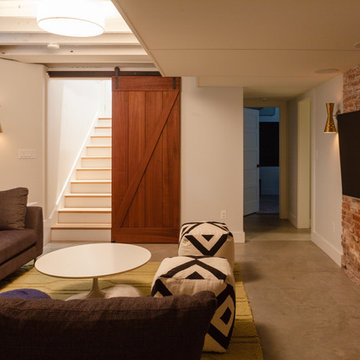
Idee per una taverna minimal interrata di medie dimensioni con pareti bianche, pavimento in cemento, camino classico e cornice del camino in mattoni
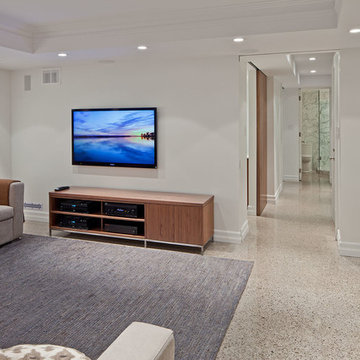
Living
Idee per una taverna minimal interrata di medie dimensioni con pareti bianche, pavimento in cemento e nessun camino
Idee per una taverna minimal interrata di medie dimensioni con pareti bianche, pavimento in cemento e nessun camino
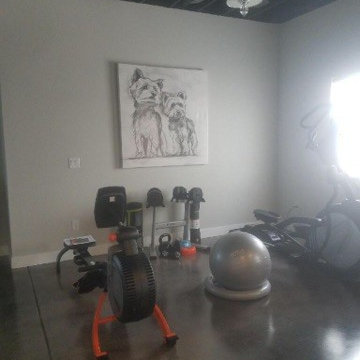
Foto di una grande taverna interrata con pavimento in cemento e pavimento nero

Steve Tauge Studios
Ispirazione per una taverna minimalista interrata di medie dimensioni con pavimento in cemento, camino lineare Ribbon, cornice del camino piastrellata, pareti beige e pavimento beige
Ispirazione per una taverna minimalista interrata di medie dimensioni con pavimento in cemento, camino lineare Ribbon, cornice del camino piastrellata, pareti beige e pavimento beige
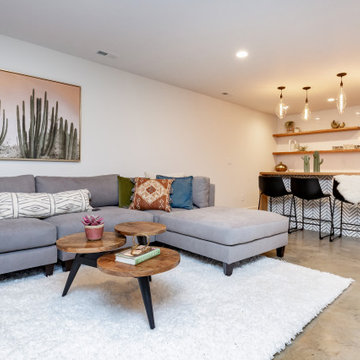
Modern basement finish in Ankeny, Iowa. Exciting, new space, complete with new bar area, modern fireplace, butcher block countertops, floating shelving, polished concrete flooring, bathroom and bedroom. Before and After pics. Staging: Jessica Rae Interiors. Photos: Jake Boyd Photography. Thank you to our wonderful customers, Kathy and Josh!
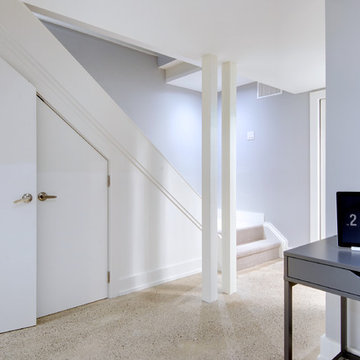
Andrew Snow
Immagine di una piccola taverna minimal interrata con pareti blu, pavimento in cemento e nessun camino
Immagine di una piccola taverna minimal interrata con pareti blu, pavimento in cemento e nessun camino
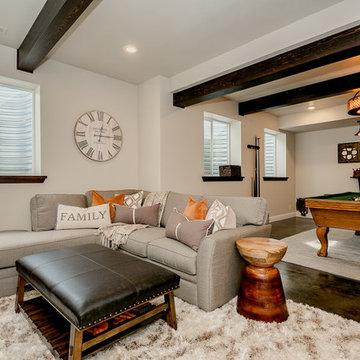
This family wanted a "hang out" space for their teenagers. We included faux beams, concrete stained flooring and claw-foot pool table to give this space a rustic charm. We finished it off with a cozy shag rug, contemporary decor and warm gray walls to include a little contemporary touch.
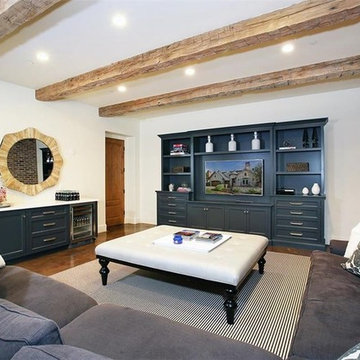
Esempio di una taverna interrata con pareti bianche, pavimento in cemento, nessun camino e pavimento multicolore
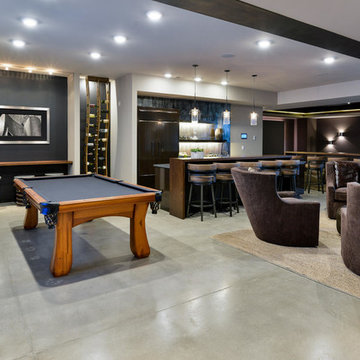
Idee per un'ampia taverna design interrata con pareti grigie, pavimento in cemento, pavimento grigio e nessun camino
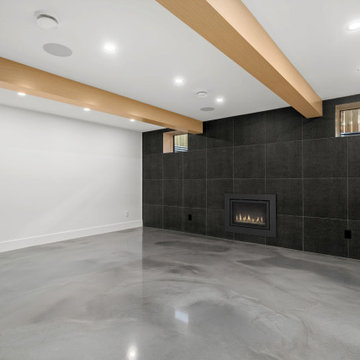
Basement Fireplace
Esempio di una taverna minimal interrata con pareti bianche, pavimento in cemento, camino classico, cornice del camino piastrellata, pavimento grigio e travi a vista
Esempio di una taverna minimal interrata con pareti bianche, pavimento in cemento, camino classico, cornice del camino piastrellata, pavimento grigio e travi a vista
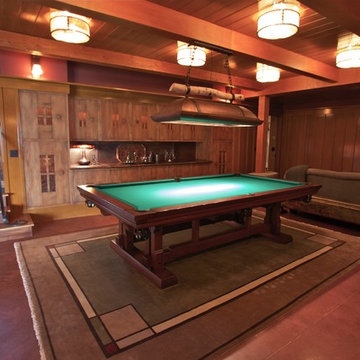
Idee per una taverna stile rurale interrata di medie dimensioni con pareti marroni, pavimento in cemento e nessun camino
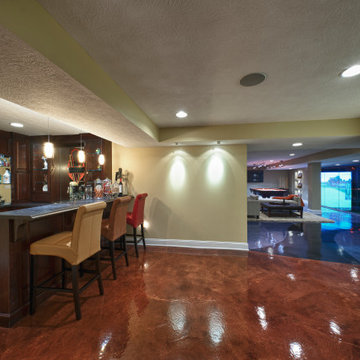
Our clients live in a country club community and were looking to renovate their unfinished basement. The client knew he wanted to include a gym, theater, and gaming center.
We incorporated a Home Automation system for this project, providing for music playback, movie watching, lighting control, and security integration.
Our challenges included a short construction deadline and several structural issues. The original basement had a floor-to-ceiling height of 8’-0” with several columns running down the center of the basement that interfered with the seating area of the theater. Our design/build team installed a second beam adjacent to the original to help distribute the load, enabling the removal of columns.
The theater had a water meter projecting a foot out from the front wall. We retrofitted a piece of A/V acoustically treated furniture to hide the meter and gear.
This homeowner originally planned to include a putting green on his project, until we demonstrated a Visual Sports Golf Simulator. The ceiling height was two feet short of optimal swing height for a simulator. Our client was committed, we excavated the corner of the basement to lower the floor. To accent the space, we installed a custom mural printed on carpet, based upon a photograph from the neighboring fairway of the client’s home. By adding custom high-impact glass walls, partygoers can join in on the fun and watch the action unfold while the sports enthusiasts can view the party or ball game on TV! The Visual Sports system allows guests and family to not only enjoy golf, but also sports such as hockey, baseball, football, soccer, and basketball.
We overcame the structural and visual challenges of the space by using floor-to-glass walls, removal of columns, an interesting mural, and reflective floor surfaces. The client’s expectations were exceeded in every aspect of their project, as evidenced in their video testimonial and the fact that all trades were invited to their catered Open House! The client enjoys his golf simulator so much he had tape on five of his fingers and his wife informed us he has formed two golf leagues! This project transformed an unused basement into a visually stunning space providing the client the ultimate fun get-a-away!
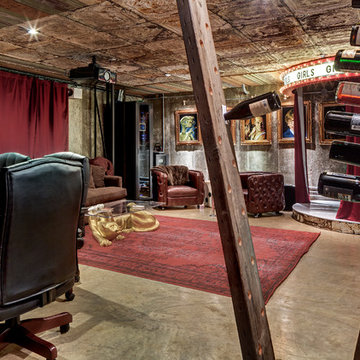
Creatively designed by domiteaux + baggett architects.
Immagine di una taverna industriale interrata di medie dimensioni con pareti grigie, pavimento in cemento e nessun camino
Immagine di una taverna industriale interrata di medie dimensioni con pareti grigie, pavimento in cemento e nessun camino
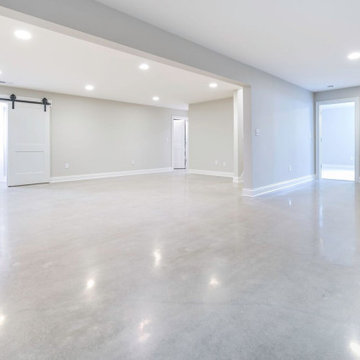
Basement custom home bar,
Esempio di una taverna industriale interrata con angolo bar, pareti beige, pavimento in cemento e pavimento beige
Esempio di una taverna industriale interrata con angolo bar, pareti beige, pavimento in cemento e pavimento beige
417 Foto di taverne interrate con pavimento in cemento
7