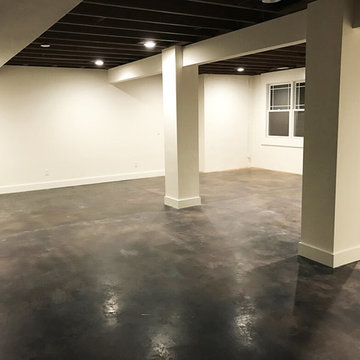417 Foto di taverne interrate con pavimento in cemento
Filtra anche per:
Budget
Ordina per:Popolari oggi
21 - 40 di 417 foto
1 di 3
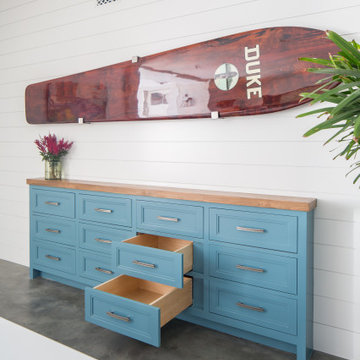
Subterranean Game Room
Immagine di un'ampia taverna stile marino interrata con pareti bianche, pavimento in cemento e pavimento grigio
Immagine di un'ampia taverna stile marino interrata con pareti bianche, pavimento in cemento e pavimento grigio
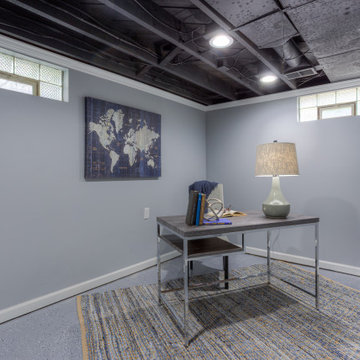
Previously unfinished and unusable basement transformed into a comforting office space with open and ceiling painted black to provide the illusion of a higher ceiling and epoxied floors.
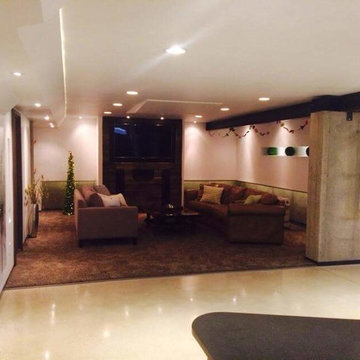
Jason Grimes
Ispirazione per una grande taverna industriale interrata con pareti bianche e pavimento in cemento
Ispirazione per una grande taverna industriale interrata con pareti bianche e pavimento in cemento
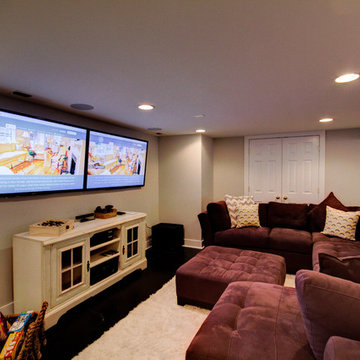
This fun, funky basement space was renovated with both kids and adults in mind. A large sectional is the perfect place to watch the game and another game - at the same time! Thanks to two flat screen TVs, this family can please everyone in the room. A kids space for a ping pong table and drum set sits behind the TV viewing space and a wet bar for drinks and snacks serves everyone. Concrete floors were painted and rugs were used to warm up the space. Surround sound systems were installed into the ceiling and walls for a seamless look. This is the perfect space for entertaining guests of any age.
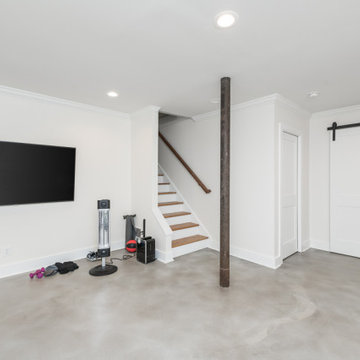
Our clients had significant damage to their finished basement from a city sewer line break at the street. Once mitigation and sanitation were complete, we worked with our clients to maximized the space by relocating the powder room and wet bar cabinetry and opening up the main living area. The basement now functions as a much wished for exercise area and hang out lounge. The wood shelves, concrete floors and barn door give the basement a modern feel. We are proud to continue to give this client a great renovation experience.
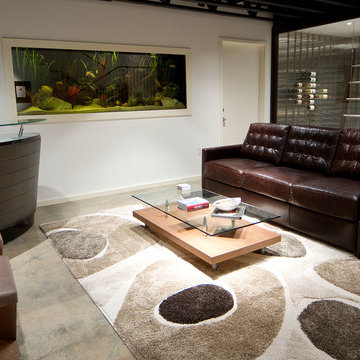
Ispirazione per una taverna moderna interrata di medie dimensioni con pareti grigie, pavimento in cemento e nessun camino
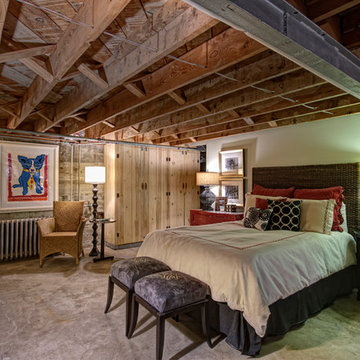
Designed by Nathan Taylor and J. Kent Martin of Obelisk Home -
Photos by Randy Colwell
Immagine di una grande taverna bohémian interrata con pareti beige, pavimento in cemento e nessun camino
Immagine di una grande taverna bohémian interrata con pareti beige, pavimento in cemento e nessun camino
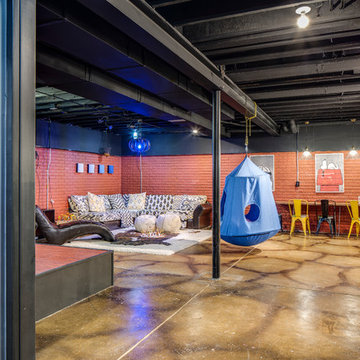
LUXUDIO
Idee per una grande taverna minimalista interrata con pareti marroni e pavimento in cemento
Idee per una grande taverna minimalista interrata con pareti marroni e pavimento in cemento
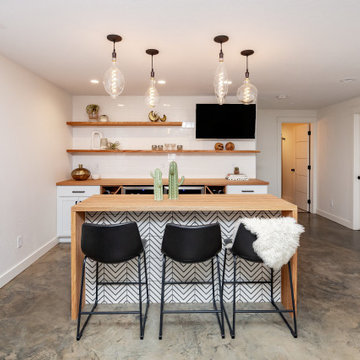
Modern basement finish in Ankeny, Iowa. Exciting, new space, complete with new bar area, modern fireplace, polished concrete flooring, bathroom and bedroom. Before and After pics. Staging: Jessica Rae Interiors. Photos: Jake Boyd Photography. Thank you to our wonderful customers, Kathy and Josh!
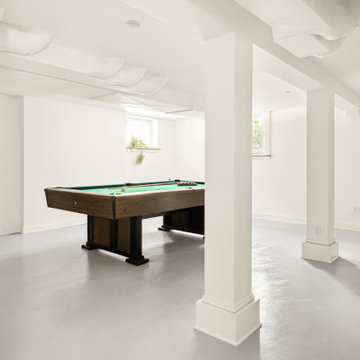
The owners of this beautiful 1908 NE Portland home wanted to breathe new life into their unfinished basement and dysfunctional main-floor bathroom and mudroom. Our goal was to create comfortable and practical spaces, while staying true to the preferences of the homeowners and age of the home.
The existing half bathroom and mudroom were situated in what was originally an enclosed back porch. The homeowners wanted to create a full bathroom on the main floor, along with a functional mudroom off the back entrance. Our team completely gutted the space, reframed the walls, leveled the flooring, and installed upgraded amenities, including a solid surface shower, custom cabinetry, blue tile and marmoleum flooring, and Marvin wood windows.
In the basement, we created a laundry room, designated workshop and utility space, and a comfortable family area to shoot pool. The renovated spaces are now up-to-code with insulated and finished walls, heating & cooling, epoxy flooring, and refurbished windows.
The newly remodeled spaces achieve the homeowner's desire for function, comfort, and to preserve the unique quality & character of their 1908 residence.
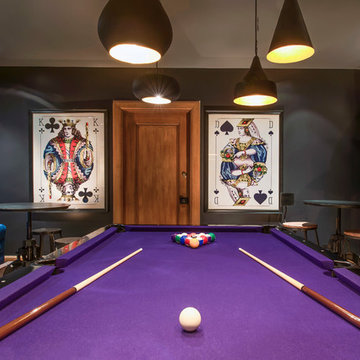
Esempio di un'ampia taverna industriale interrata con pareti grigie, pavimento in cemento, camino classico, cornice del camino piastrellata e pavimento grigio

Basement custom home bar,
Esempio di una taverna industriale interrata con angolo bar, pareti beige, pavimento in cemento e pavimento beige
Esempio di una taverna industriale interrata con angolo bar, pareti beige, pavimento in cemento e pavimento beige
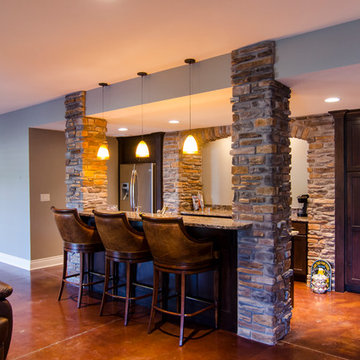
Custom bar area in basement
Foto di una grande taverna stile rurale interrata con pareti beige, pavimento in cemento e angolo bar
Foto di una grande taverna stile rurale interrata con pareti beige, pavimento in cemento e angolo bar
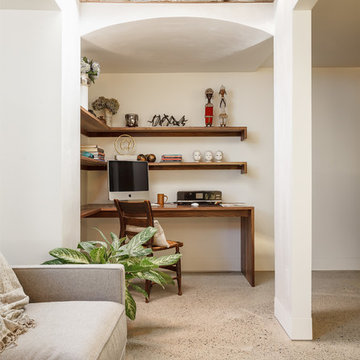
Photo Credit: mattwdphotography.com
Esempio di una taverna minimalista interrata di medie dimensioni con pareti grigie, pavimento in cemento e pavimento grigio
Esempio di una taverna minimalista interrata di medie dimensioni con pareti grigie, pavimento in cemento e pavimento grigio
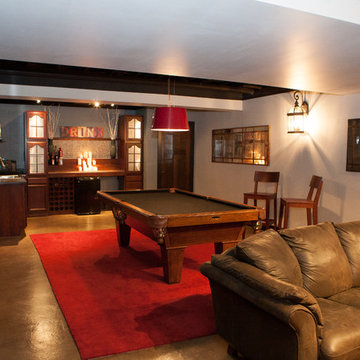
www.316photos.com
Ispirazione per una taverna chic interrata di medie dimensioni con pareti grigie, pavimento in cemento e pavimento marrone
Ispirazione per una taverna chic interrata di medie dimensioni con pareti grigie, pavimento in cemento e pavimento marrone
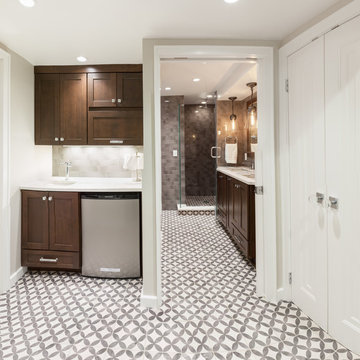
Our clients wanted to create a fully functional basement suite, including bathroom and wet bar. The gorgeous bathroom features a beautiful tiled floor and shower, vanity with two sinks and custom glass shower. The mini-kitchen area includes a refrigerator and sink.
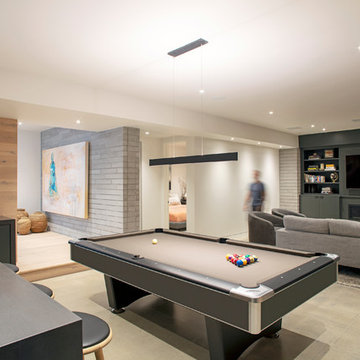
Immagine di una taverna moderna interrata con pavimento in cemento, camino lineare Ribbon e cornice del camino in metallo
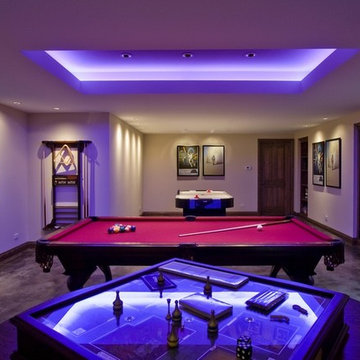
http://pickellbuilders.com. Photos by Linda Oyama Bryan. Basement Game Room with Stained Concrete Floor and Fluorescent Indirect Lighting.
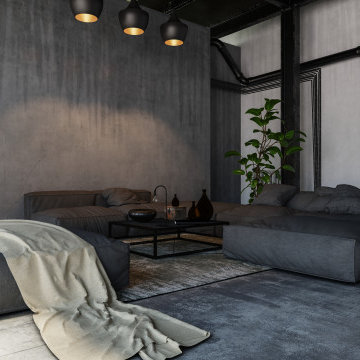
basement industrial style with cosy and warm light ambience
Esempio di una piccola taverna industriale interrata con pareti grigie, pavimento in cemento, pavimento nero e pareti in perlinato
Esempio di una piccola taverna industriale interrata con pareti grigie, pavimento in cemento, pavimento nero e pareti in perlinato
417 Foto di taverne interrate con pavimento in cemento
2
