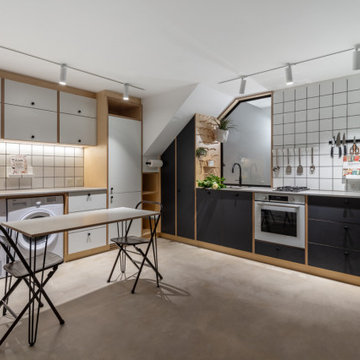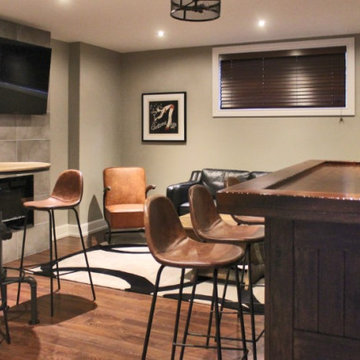240 Foto di taverne industriali di medie dimensioni
Filtra anche per:
Budget
Ordina per:Popolari oggi
161 - 180 di 240 foto
1 di 3
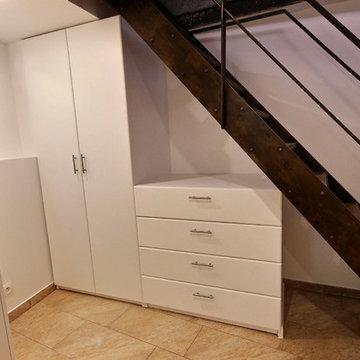
Immagine di una taverna industriale interrata di medie dimensioni con pareti bianche e pavimento beige
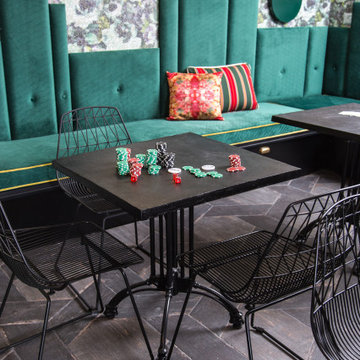
The basement's concept was Irish pubs vibes with dark Irish green as the main color, and carbon-like LED bulbs covering the low ceiling with a variety of multicolored cables to match the upholstery fabrics of the sitting arrangements. Across the basement, wall surface mounted green fixtures with a combined uplight and downlight effects emphasize the unique wallpaper and plaster.
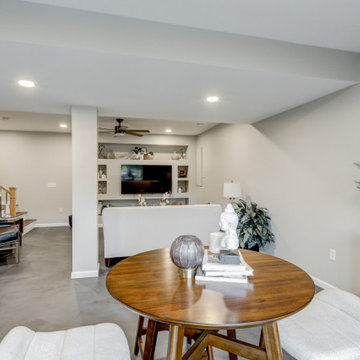
Basement remodel with entertainment zone
Foto di una taverna industriale di medie dimensioni con sbocco, pareti beige, pavimento in cemento e pavimento grigio
Foto di una taverna industriale di medie dimensioni con sbocco, pareti beige, pavimento in cemento e pavimento grigio
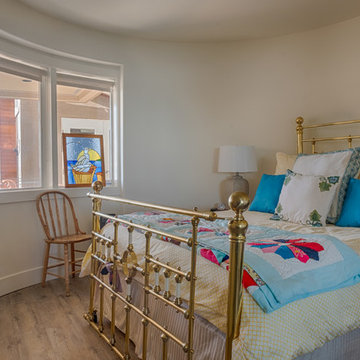
Remodelling Flooring, Trim, Window Sils, Paint!
Immagine di una taverna industriale di medie dimensioni con pavimento in laminato, nessun camino, pavimento marrone e pareti bianche
Immagine di una taverna industriale di medie dimensioni con pavimento in laminato, nessun camino, pavimento marrone e pareti bianche
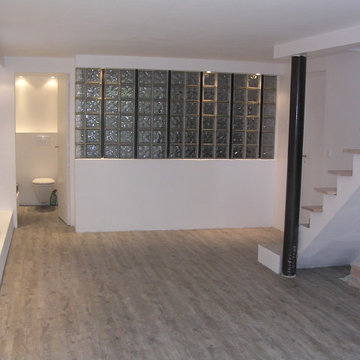
Notre client avait besoin d’un espace bureau et d’un WC en rez-de-jardin de sa maison afin d’y recevoir des clients.
À l’origine, il s’agissait d’une cave en terre battue cloisonnée que nous avons décaissée afin de retrouver une hauteur sous plafond convenable. Une large ouverture sur l’extérieur a permis également de laisser entrer la lumière du jour.
Une fois l’espace rénové, notre client à récupéré un volume de 45m².
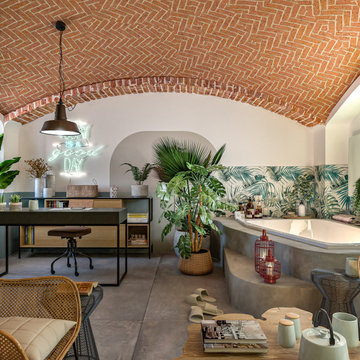
Liadesign
Foto di una taverna industriale di medie dimensioni con sbocco, pareti multicolore, pavimento in gres porcellanato, stufa a legna, cornice del camino in metallo, pavimento grigio e soffitto a volta
Foto di una taverna industriale di medie dimensioni con sbocco, pareti multicolore, pavimento in gres porcellanato, stufa a legna, cornice del camino in metallo, pavimento grigio e soffitto a volta
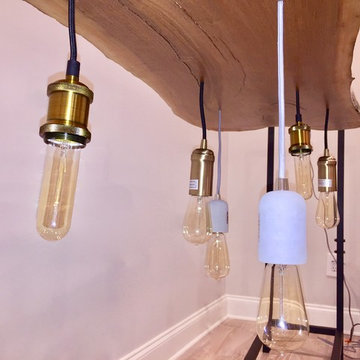
At Edenton Designs, we specialize in Industrial Lighting, Rustic Industrial Chic, Modern Rustic Lighting, Modern Vintage Lighting, unique one-of-a-kind chandeliers, handmade, live edge, industrial and rustic modern designs that will fit in today’s home or business décor.
Whether you’re searching for that outstanding Rustic Kitchen Table lighting , or a striking modern pool table light for the game room or a unique modern rustic lightning chandelier we have you covered at Edenton Designs.
Capture your guests imagination as soon as they enter your home or business with a chandelier that has the ability to create a lasting impression that sets the tone for your home or business..
At Edenton Designs you will find quality chandelier lighting that incorporates walnut live edge with a modern industrial feel. We use recycled and repurposed metal material from farms to industrial business to create our eco-friendly master pieces.
All woods are one of a kind due to the natural wood qualities and the stain color, finish. We professionally sand each piece with 3 levels of sand paper and finish with a 3 coats of High Performance Polyurethane. Its high content polyurethane is extremely durable and makes it ideal for table tops, furniture and cabinets.
Overview
Handmade item
Materials: LIVE EDGE, WOOD SLABS, MAPLE WOOD.
6 x Pendant Lights
Made to order
Includes Hanging Chains
Specs
Length: 49 inches
Width: 18 inches
Thickness: 2 Inches
Finish: High Performance Polyurethane 3x Coats
Edison 60 watt bulbs
Pendants: 6
Longest bulbs hangs 24" from base.
Bulbs: 6 x 60 watts Edison.
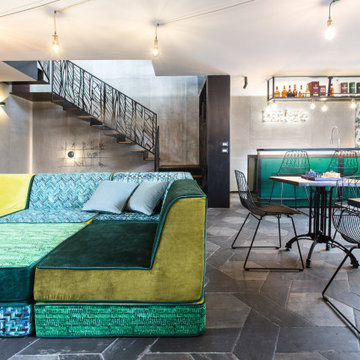
The basement's concept was Irish pubs vibes with dark Irish green as the main color, and carbon-like LED bulbs covering the low ceiling with a variety of multicolored cables to match the upholstery fabrics of the sitting arrangements. Across the basement, wall surface mounted green fixtures with a combined uplight and downlight effects emphasize the unique wallpaper and plaster.
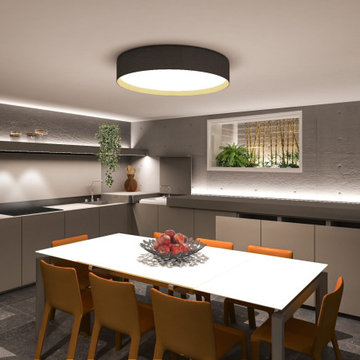
sfruttare la taverna come ambiente polifunzionale può creare uno spazio caotico, se consideriamo che lo stesso ha funzione di cucina, lavanderia e palestra Pertanto cucina e lavanderia sono state accorpate in un unico mobile, totalmente chiuso da piani a ribalta così da lasciare la sensazione di ordine, quando questi non sono usati. le bocche di lupo, sufficientemente grandi, sono state trasformate in piccoli "giardini prensili", sempre visibili anche di notte, grazie anche al gioco di luce ottenuto tramite una strip led. le pareti in cemento saranno pulite e verniciate a trasparente, per dare un tocco industrial style all'ambiente.
In questa immagine la cucina e la lavanderia con i piani aperti.
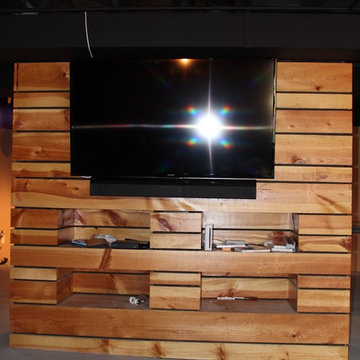
Custom built media wall
Idee per una taverna industriale di medie dimensioni con sbocco, pavimento in cemento e nessun camino
Idee per una taverna industriale di medie dimensioni con sbocco, pavimento in cemento e nessun camino
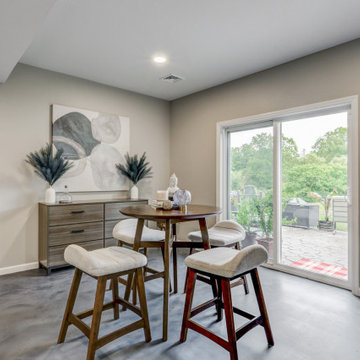
Basement remodel with epoxy floors
Immagine di una taverna industriale di medie dimensioni con sbocco, pareti beige, pavimento in cemento e pavimento grigio
Immagine di una taverna industriale di medie dimensioni con sbocco, pareti beige, pavimento in cemento e pavimento grigio
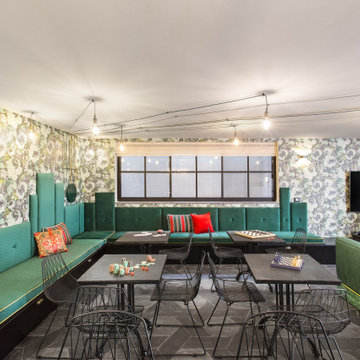
The basement's concept was Irish pubs vibes with dark Irish green as the main color, and carbon-like LED bulbs covering the low ceiling with a variety of multicolored cables to match the upholstery fabrics of the sitting arrangements. Across the basement, wall surface mounted green fixtures with a combined uplight and downlight effects emphasize the unique wallpaper and plaster.
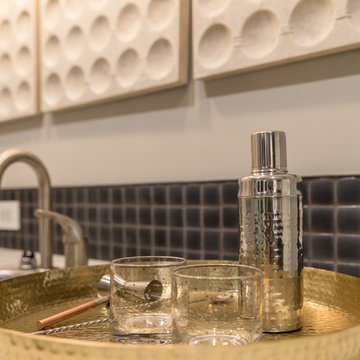
kathy peden photography
Esempio di una taverna industriale di medie dimensioni con sbocco, pareti grigie, pavimento in cemento, nessun camino e pavimento grigio
Esempio di una taverna industriale di medie dimensioni con sbocco, pareti grigie, pavimento in cemento, nessun camino e pavimento grigio
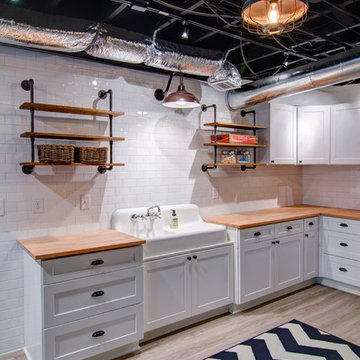
Nelson Salivia
Idee per una taverna industriale di medie dimensioni con sbocco, pareti bianche, pavimento in vinile e nessun camino
Idee per una taverna industriale di medie dimensioni con sbocco, pareti bianche, pavimento in vinile e nessun camino

Ispirazione per una taverna industriale seminterrata di medie dimensioni con pareti bianche, pavimento in laminato, camino classico, cornice del camino in legno, pavimento marrone e travi a vista
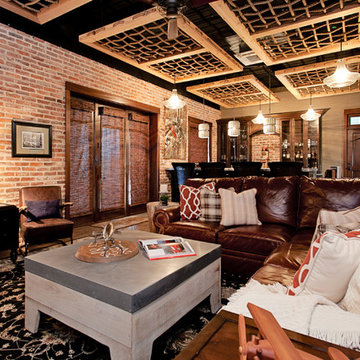
Native House Photography
A place for entertaining and relaxation. Inspired by natural and aviation. This mantuary sets the tone for leaving your worries behind.
Once a boring concrete box, this space now features brick, sandblasted texture, custom rope and wood ceiling treatments and a beautifully crafted bar adorned with a zinc bar top. The bathroom features a custom vanity, inspired by an airplane wing.
What do we love most about this space? The ceiling treatments are the perfect design to hide the exposed industrial ceiling and provide more texture and pattern throughout the space.
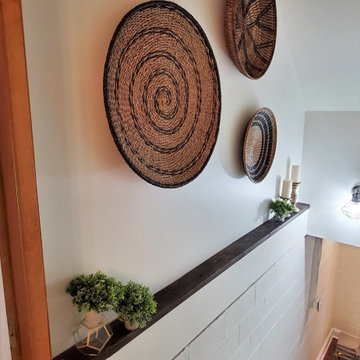
Foto di una taverna industriale interrata di medie dimensioni con home theatre, pareti bianche, pavimento in laminato, camino classico, cornice del camino in legno, pavimento marrone e travi a vista
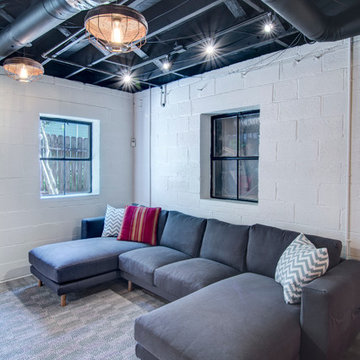
Nelson Salivia
Esempio di una taverna industriale di medie dimensioni con sbocco, pareti bianche, pavimento in vinile e nessun camino
Esempio di una taverna industriale di medie dimensioni con sbocco, pareti bianche, pavimento in vinile e nessun camino
240 Foto di taverne industriali di medie dimensioni
9
