240 Foto di taverne industriali di medie dimensioni
Filtra anche per:
Budget
Ordina per:Popolari oggi
101 - 120 di 240 foto
1 di 3
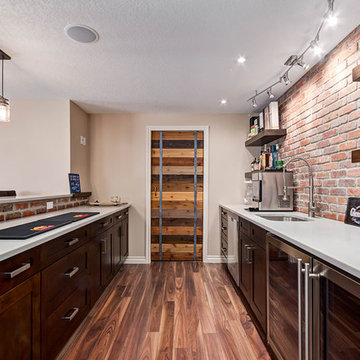
Basement Wet Bar
Immagine di una taverna industriale di medie dimensioni con sbocco, pareti beige, pavimento in laminato e pavimento marrone
Immagine di una taverna industriale di medie dimensioni con sbocco, pareti beige, pavimento in laminato e pavimento marrone
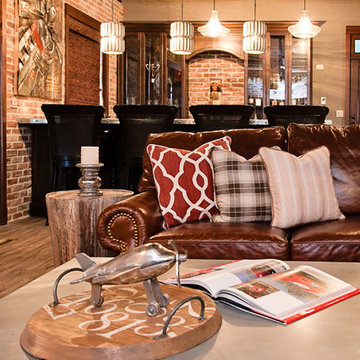
Native House Photography
A place for entertaining and relaxation. Inspired by natural and aviation. This mantuary sets the tone for leaving your worries behind.
Once a boring concrete box, this space now features brick, sandblasted texture, custom rope and wood ceiling treatments and a beautifully crafted bar adorned with a zinc bar top. The bathroom features a custom vanity, inspired by an airplane wing.
What do we love most about this space? The ceiling treatments are the perfect design to hide the exposed industrial ceiling and provide more texture and pattern throughout the space.
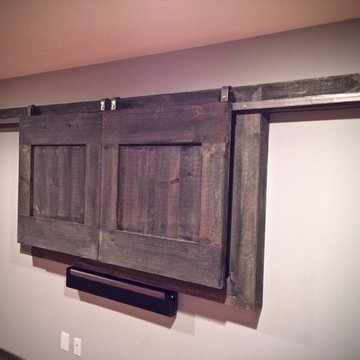
JOE SIMPSON
Idee per una taverna industriale di medie dimensioni con pavimento in legno massello medio
Idee per una taverna industriale di medie dimensioni con pavimento in legno massello medio
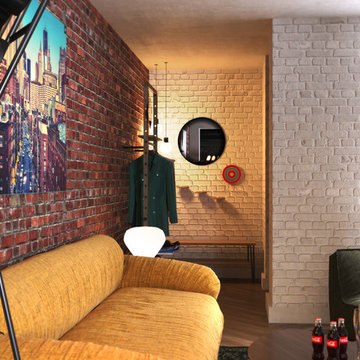
To work the industrial loft look, this basement space has brick rather than plastered walls. One wall features exposed bricks, alive with the red tones we associate with British bricks and mortar homes, but also looking distinctly New York loft in style. The remaining walls are painted white, to maximise light levels. Black accents are peppered throughout against this gritty backdrop, while metal and oak are the basement’s signature materials, seen here on the parquet floor, entrance hall hanging rail and bench.
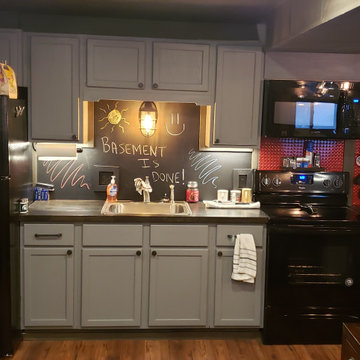
Idee per una taverna industriale di medie dimensioni con sbocco, pareti beige, pavimento in laminato, camino classico, cornice del camino in mattoni e pavimento marrone
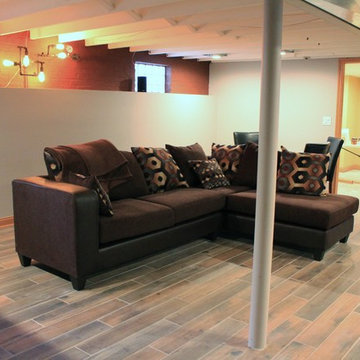
http://dynastyinnovations.com/
Immagine di una taverna industriale seminterrata di medie dimensioni con pareti grigie e pavimento in legno massello medio
Immagine di una taverna industriale seminterrata di medie dimensioni con pareti grigie e pavimento in legno massello medio
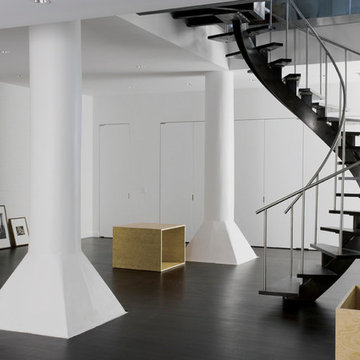
Tom Judge Photography | JudgePhoto.com
Idee per una taverna industriale di medie dimensioni con pareti bianche e parquet scuro
Idee per una taverna industriale di medie dimensioni con pareti bianche e parquet scuro
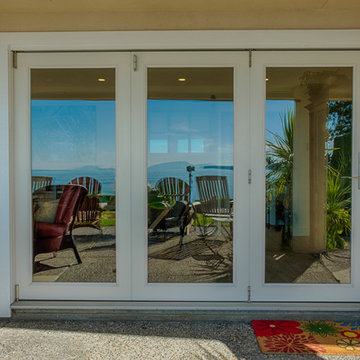
Closed Nano Doors
Idee per una taverna industriale di medie dimensioni con pareti bianche, pavimento in laminato, nessun camino e pavimento marrone
Idee per una taverna industriale di medie dimensioni con pareti bianche, pavimento in laminato, nessun camino e pavimento marrone
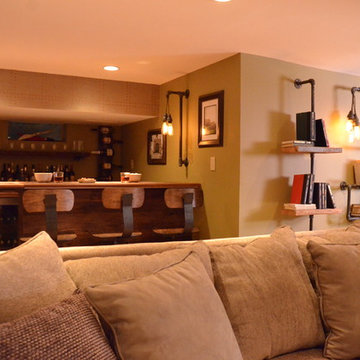
This basement was designed to reflect the homeowner's love for industrial designs and woodworking. The room was a Father's Day gift from Today Show host Jenna Wolf to her father through the show Man Caves on the DIY Network.
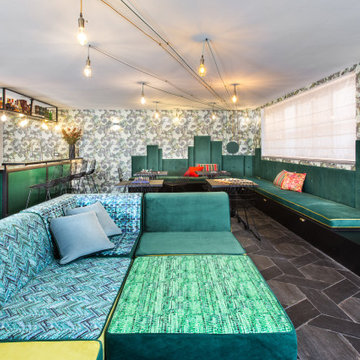
The basement's concept was Irish pubs vibes with dark Irish green as the main color, and carbon-like LED bulbs covering the low ceiling with a variety of multicolored cables to match the upholstery fabrics of the sitting arrangements. Across the basement, wall surface mounted green fixtures with a combined uplight and downlight effects emphasize the unique wallpaper and plaster.
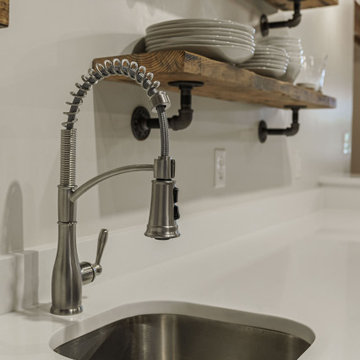
Call it what you want: a man cave, kid corner, or a party room, a basement is always a space in a home where the imagination can take liberties. Phase One accentuated the clients' wishes for an industrial lower level complete with sealed flooring, a full kitchen and bathroom and plenty of open area to let loose.
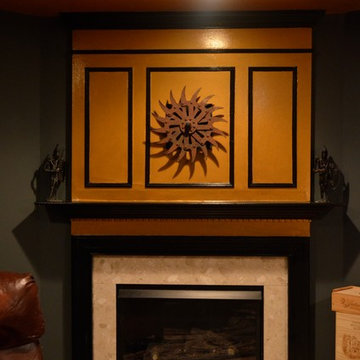
Idee per una taverna industriale di medie dimensioni con sbocco, pareti grigie, parquet chiaro, camino classico e cornice del camino piastrellata
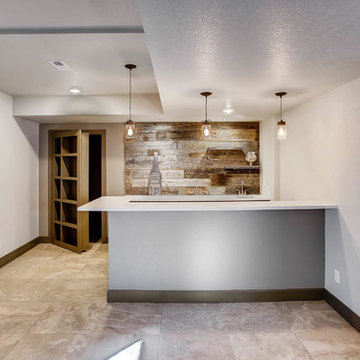
This basement offers a rustic industrial design. With barn wood walls, metal accents and white counters, this space is perfect for entertainment.
Esempio di una taverna industriale interrata di medie dimensioni con pareti bianche, moquette, pavimento grigio, camino classico e cornice del camino in legno
Esempio di una taverna industriale interrata di medie dimensioni con pareti bianche, moquette, pavimento grigio, camino classico e cornice del camino in legno
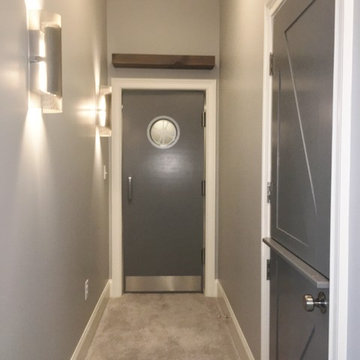
Urban Renewal Basement complete with barn doors, beams, hammered farmhouse sink, industrial lighting with flashes of blue accents and 3rd floor build out
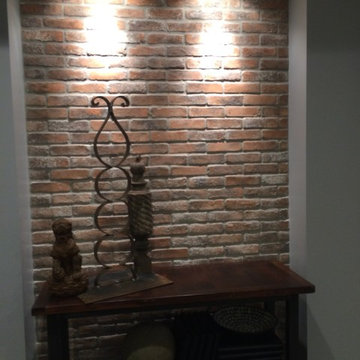
Accent wall at the base of the stairs entering the basement. Photo by Jody Williams, centric projects
Foto di una taverna industriale seminterrata di medie dimensioni
Foto di una taverna industriale seminterrata di medie dimensioni
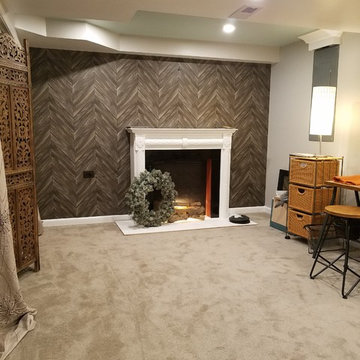
Ispirazione per una taverna industriale interrata di medie dimensioni con pareti grigie, moquette, camino classico, cornice del camino in intonaco e pavimento grigio
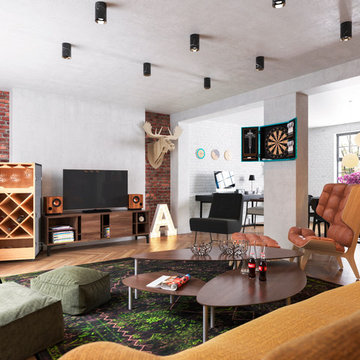
This space is designed for the hard-working, sociable city dweller. There is a study area with a spacious desk, a table for informal dining (or card games!) and a comfy lounge. Here, stylish seating caters for a crowd and an ingenious coffee table can divide into three moveable pieces for flexibility. The drinks cabinet shouts sociability while the media unit contains compartments for tech which can be concealed behind sliding doors. Animal sculptures — perfect for the urban jungle! — and an illuminated initial personalise the space. It’s all here: work from home then mix drinks for friends, sink into a chair and enjoy a movie together, on the TV or projected onto the wall above, which is smoothly rendered ready for screenings.
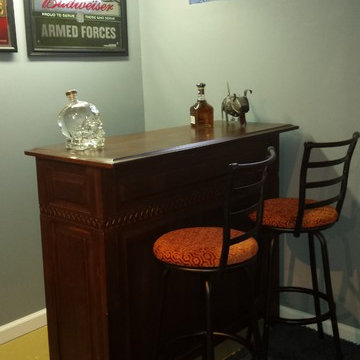
Immagine di una taverna industriale interrata di medie dimensioni con pareti grigie, pavimento in cemento e pavimento giallo
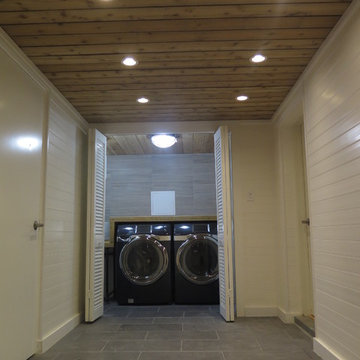
Another view of the laundry room from inside the basement area.
Immagine di una taverna industriale seminterrata di medie dimensioni con pareti bianche e pavimento in gres porcellanato
Immagine di una taverna industriale seminterrata di medie dimensioni con pareti bianche e pavimento in gres porcellanato
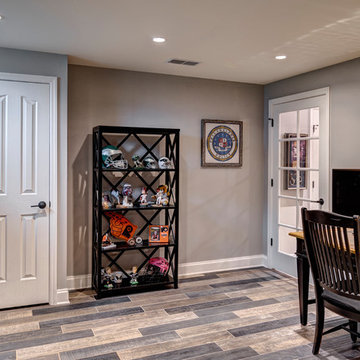
Photo by: Andy Warren
Esempio di una taverna industriale seminterrata di medie dimensioni con pareti grigie e pavimento multicolore
Esempio di una taverna industriale seminterrata di medie dimensioni con pareti grigie e pavimento multicolore
240 Foto di taverne industriali di medie dimensioni
6