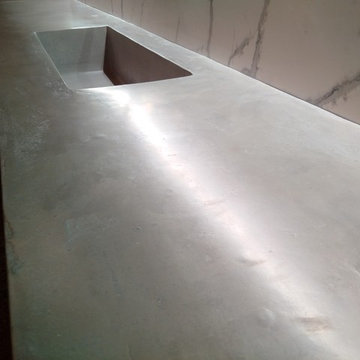240 Foto di taverne industriali di medie dimensioni
Filtra anche per:
Budget
Ordina per:Popolari oggi
141 - 160 di 240 foto
1 di 3
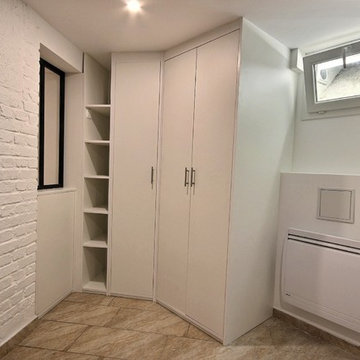
Foto di una taverna industriale interrata di medie dimensioni con pareti bianche e pavimento beige
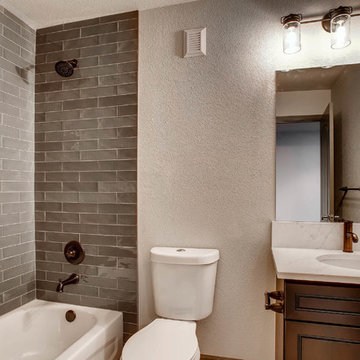
This basement offers a rustic industrial design. With barn wood walls, metal accents and white counters, this space is perfect for entertainment.
Idee per una taverna industriale interrata di medie dimensioni con pareti bianche, moquette, camino classico, cornice del camino in legno e pavimento grigio
Idee per una taverna industriale interrata di medie dimensioni con pareti bianche, moquette, camino classico, cornice del camino in legno e pavimento grigio
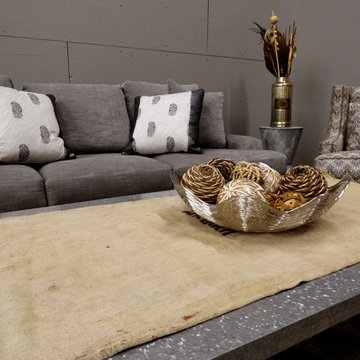
This Mercantile coffee table boasts a galvanized steel top with an iron caster base on wheels. It's urban and industrial. There's no doubt about that. But the piece doesn't stick out like a sore thumb if it's accessorized properly. Here, we used an antique German grain sack as a table runner and topped it with a welding bowl filled with tan and mocha decorative balls.
Photo by Shea Conner
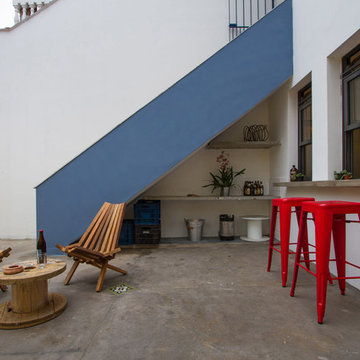
The lower floor has been completely remodeled and has become a special place for our client, master brewer in his spare time. A place to produce his own craft beer, a workshop to test new formulas and organize courses. And of course, a great pretext to gather friends!
Photo: M. Caldo Studio
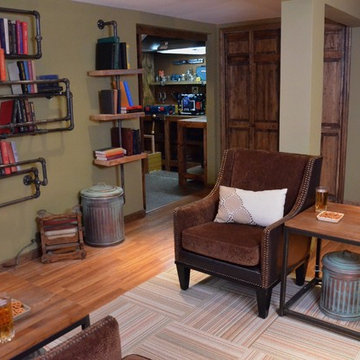
This basement was designed to reflect the homeowner's love for industrial designs and woodworking. The room was a Father's Day gift from Today Show host Jenna Wolf to her father through the show Man Caves on the DIY Network.
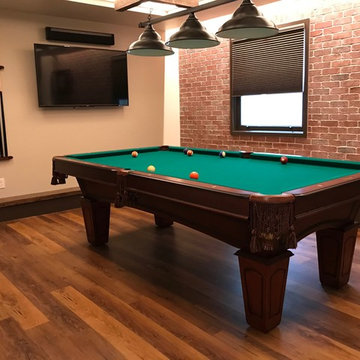
Hunter Douglas window coverings are a great addition to any room and setting. Need to fit the rustic/industrial vibe of a game room? With tons of styles and colors, the Duette HoneyComb shade can turn that windowed basement into a private game room with the effortless LiteRise operating system. You are able to control the amount of light you want at any given time. A great way to save energy but brighten a dark room!
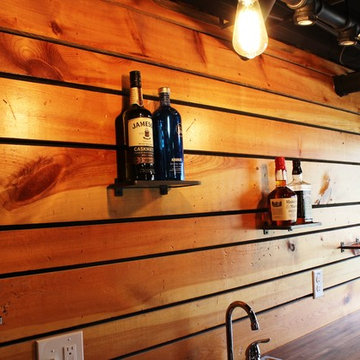
This custom made wet bar in a newly finished basement makes entertaining easy. The owner wanted a rustic-industrial mix.
Idee per una taverna industriale di medie dimensioni con sbocco, pavimento in cemento e nessun camino
Idee per una taverna industriale di medie dimensioni con sbocco, pavimento in cemento e nessun camino
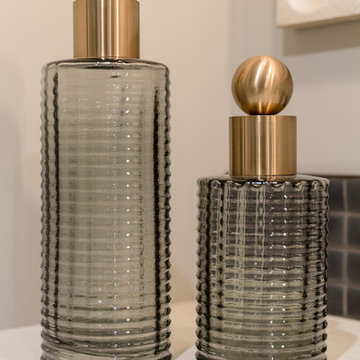
kathy peden photography
Idee per una taverna industriale di medie dimensioni con sbocco, pareti grigie, pavimento in cemento, nessun camino e pavimento grigio
Idee per una taverna industriale di medie dimensioni con sbocco, pareti grigie, pavimento in cemento, nessun camino e pavimento grigio
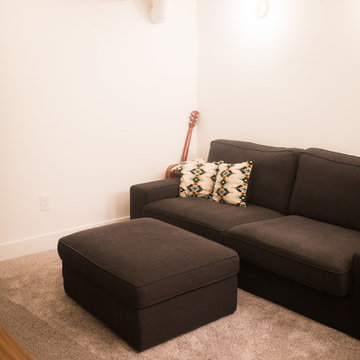
Foto di una taverna industriale interrata di medie dimensioni con pareti bianche, moquette e pavimento grigio
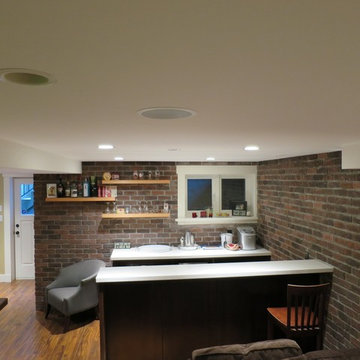
Esempio di una taverna industriale di medie dimensioni con sbocco, pareti beige, pavimento in legno massello medio e nessun camino
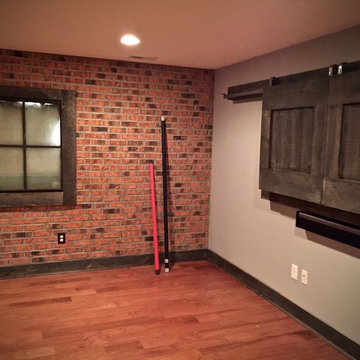
JOE SIMPSON
Idee per una taverna industriale di medie dimensioni con pavimento in legno massello medio
Idee per una taverna industriale di medie dimensioni con pavimento in legno massello medio
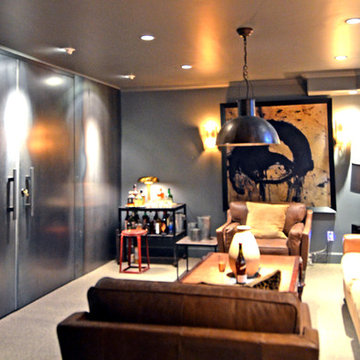
Sitting room outside the wine cellar.Steel clad doors house the wine cellar.
Foto di una taverna industriale interrata di medie dimensioni con moquette e nessun camino
Foto di una taverna industriale interrata di medie dimensioni con moquette e nessun camino
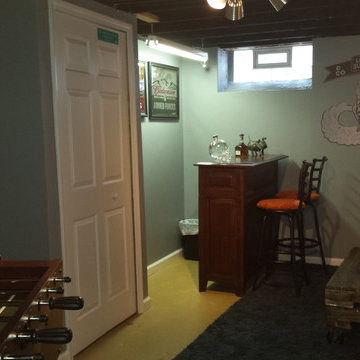
Ispirazione per una taverna industriale interrata di medie dimensioni con pareti grigie, pavimento in cemento e pavimento giallo
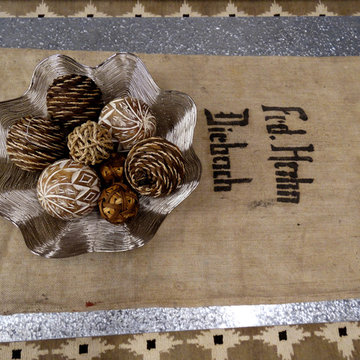
We were totally serious about this being a real antique German grain sack. Throughout the 1800s and the early 20th century, German farmers and tradesmen used bags like these to take wheat to their local mills and bring back flour. But these long sacks were more than practical carriers; they served as badges of honor. They were a representation of both a hard day's work and a family's roots.
Photo by Shea Conner
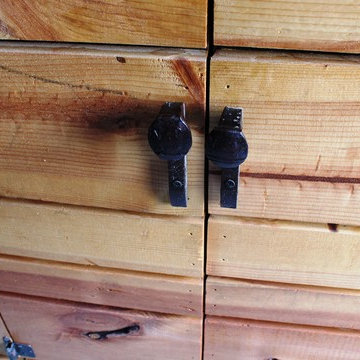
This custom made wet bar in a newly finished basement makes entertaining easy. The owner wanted a rustic-industrial mix. The unique handles add a fun twist.
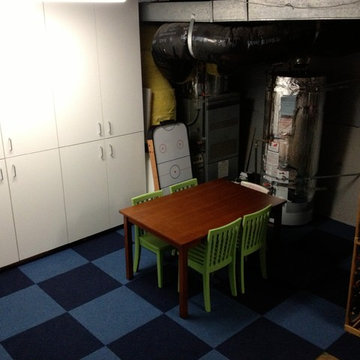
This was a completely raw space when we started this project - concrete walls and concrete floors, a washer and dryer...and nothing else. We first installed some storage cabinets in one corner to house kids crafts and games, pantry and cookware over-flow, bulk purchases and indoor-outdoor items such as picnic/grilling and air mattresses. Carpet squares we laid over the concrete floor in this corner and a kid-sized table and chair set, to create a kids-only craft-and-game area.
Next, we installed some industrial shelving perpendicular to the wall, creating a storage aisle between two units. On one open side we stored occasionally-used kids toys on clear plastic bins. In the aisle we stored family costumes, party supplies, gift wrap and similar, as well as a large bins of out-of-season clothes for each family member. At the end of the aisle we created an "endcap" of wine storage, secured to the shelving for stability. At the base of the stairs, next to the washer/dryer, a cabinet was installed for laundry supplies, equipped with a pull-out surface for folding. A collapsable clothing rack was installed to hang clothes when necessary and a laundry sorter placed nearby.
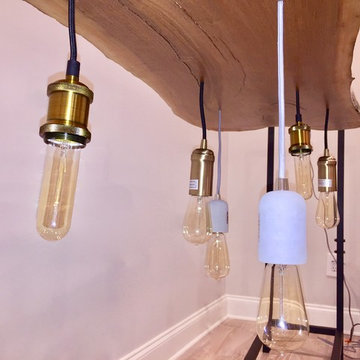
At Edenton Designs, we specialize in Industrial Lighting, Rustic Industrial Chic, Modern Rustic Lighting, Modern Vintage Lighting, unique one-of-a-kind chandeliers, handmade, live edge, industrial and rustic modern designs that will fit in today’s home or business décor.
Whether you’re searching for that outstanding Rustic Kitchen Table lighting , or a striking modern pool table light for the game room or a unique modern rustic lightning chandelier we have you covered at Edenton Designs.
Capture your guests imagination as soon as they enter your home or business with a chandelier that has the ability to create a lasting impression that sets the tone for your home or business..
At Edenton Designs you will find quality chandelier lighting that incorporates walnut live edge with a modern industrial feel. We use recycled and repurposed metal material from farms to industrial business to create our eco-friendly master pieces.
All woods are one of a kind due to the natural wood qualities and the stain color, finish. We professionally sand each piece with 3 levels of sand paper and finish with a 3 coats of High Performance Polyurethane. Its high content polyurethane is extremely durable and makes it ideal for table tops, furniture and cabinets.
Overview
Handmade item
Materials: LIVE EDGE, WOOD SLABS, MAPLE WOOD.
6 x Pendant Lights
Made to order
Includes Hanging Chains
Specs
Length: 49 inches
Width: 18 inches
Thickness: 2 Inches
Finish: High Performance Polyurethane 3x Coats
Edison 60 watt bulbs
Pendants: 6
Longest bulbs hangs 24" from base.
Bulbs: 6 x 60 watts Edison.
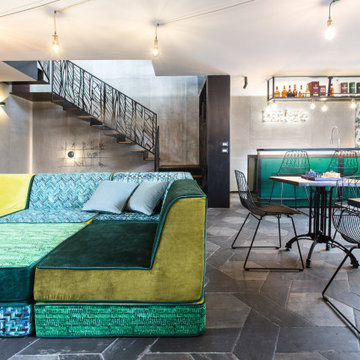
The basement's concept was Irish pubs vibes with dark Irish green as the main color, and carbon-like LED bulbs covering the low ceiling with a variety of multicolored cables to match the upholstery fabrics of the sitting arrangements. Across the basement, wall surface mounted green fixtures with a combined uplight and downlight effects emphasize the unique wallpaper and plaster.
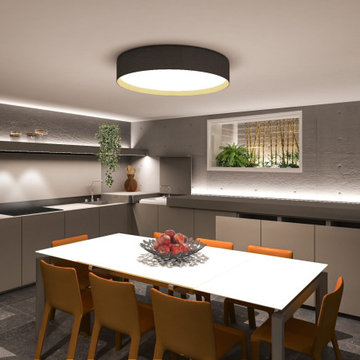
sfruttare la taverna come ambiente polifunzionale può creare uno spazio caotico, se consideriamo che lo stesso ha funzione di cucina, lavanderia e palestra Pertanto cucina e lavanderia sono state accorpate in un unico mobile, totalmente chiuso da piani a ribalta così da lasciare la sensazione di ordine, quando questi non sono usati. le bocche di lupo, sufficientemente grandi, sono state trasformate in piccoli "giardini prensili", sempre visibili anche di notte, grazie anche al gioco di luce ottenuto tramite una strip led. le pareti in cemento saranno pulite e verniciate a trasparente, per dare un tocco industrial style all'ambiente.
In questa immagine la cucina e la lavanderia con i piani aperti.
240 Foto di taverne industriali di medie dimensioni
8
