240 Foto di taverne industriali di medie dimensioni
Filtra anche per:
Budget
Ordina per:Popolari oggi
121 - 140 di 240 foto
1 di 3
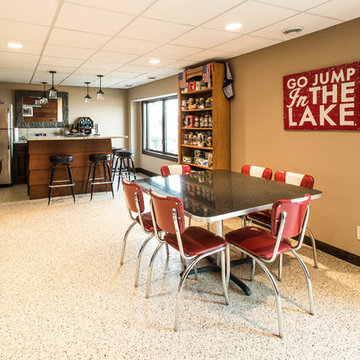
Immagine di una taverna industriale di medie dimensioni con sbocco, pareti beige e pavimento in cemento
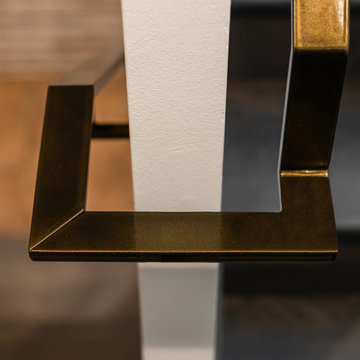
Immagine di una taverna industriale interrata di medie dimensioni con pareti grigie, pavimento in legno massello medio, nessun camino e pavimento marrone
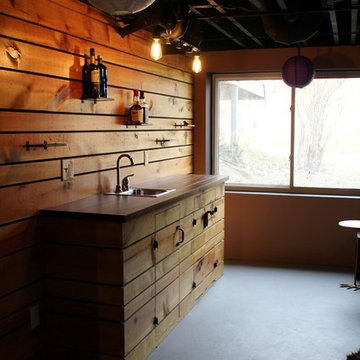
This custom made wet bar in a newly finished basement makes entertaining easy. The owner wanted a rustic-industrial mix.
Immagine di una taverna industriale di medie dimensioni con sbocco, pavimento in cemento e nessun camino
Immagine di una taverna industriale di medie dimensioni con sbocco, pavimento in cemento e nessun camino
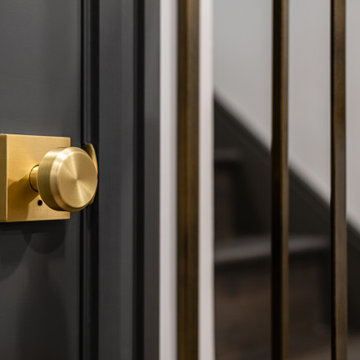
Ispirazione per una taverna industriale interrata di medie dimensioni con pareti grigie, pavimento in legno massello medio, nessun camino e pavimento marrone
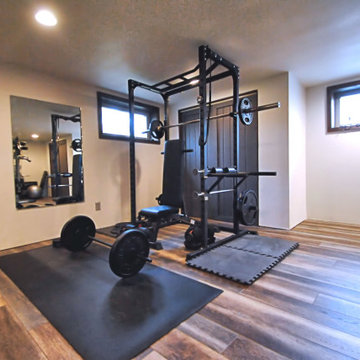
Industrial, rustic style basement.
Esempio di una taverna industriale seminterrata di medie dimensioni con pareti bianche, pavimento in vinile, nessun camino e pavimento multicolore
Esempio di una taverna industriale seminterrata di medie dimensioni con pareti bianche, pavimento in vinile, nessun camino e pavimento multicolore
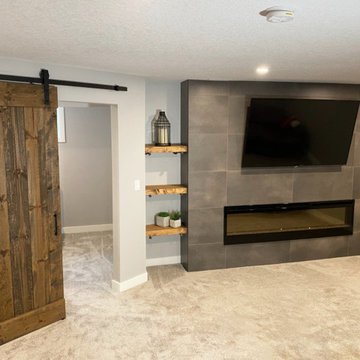
Floor to ceiling tiled fireplace/media wall. Floating rustic shelves with black pipe supports. Rustic barn door to guest room.
Immagine di una taverna industriale interrata di medie dimensioni con pareti grigie, moquette, camino sospeso, cornice del camino piastrellata e pavimento grigio
Immagine di una taverna industriale interrata di medie dimensioni con pareti grigie, moquette, camino sospeso, cornice del camino piastrellata e pavimento grigio
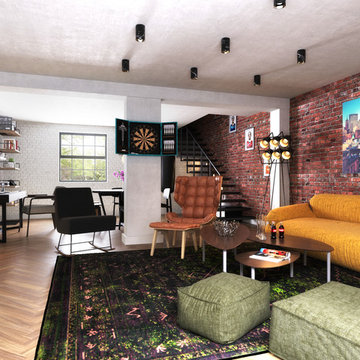
Clever zoning and a mix of materials and colours help this basement space feel welcoming. Textural brick walls add character and to balance their industrial feel, the floor is a classic oak herringbone. The rug pulls all the surfaces together, looking both elegant and urban, thanks to its almost-camouflage pattern. There is an NYC cityscape on the wall, bringing the urban landscape inside, but fun additions include a dart board and a floor lamp styled like a floodlight, reminding any visitor that this stylish space is designed for fun and relaxation.
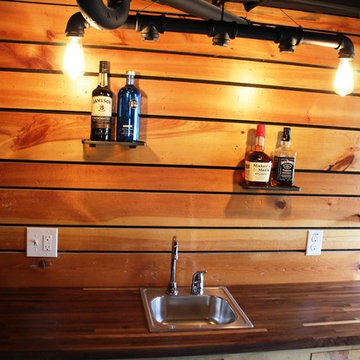
This custom made wet bar in a newly finished basement makes entertaining easy. The owner wanted a rustic-industrial mix.
Ispirazione per una taverna industriale di medie dimensioni con sbocco, pavimento in cemento e nessun camino
Ispirazione per una taverna industriale di medie dimensioni con sbocco, pavimento in cemento e nessun camino
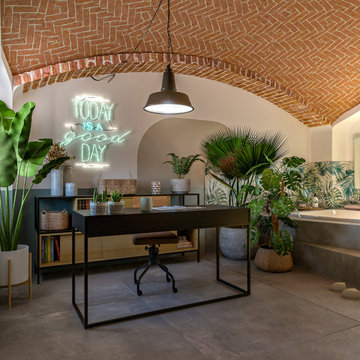
Liadesign
Immagine di una taverna industriale di medie dimensioni con sbocco, pareti multicolore, pavimento in gres porcellanato, stufa a legna, cornice del camino in metallo, pavimento grigio e soffitto a volta
Immagine di una taverna industriale di medie dimensioni con sbocco, pareti multicolore, pavimento in gres porcellanato, stufa a legna, cornice del camino in metallo, pavimento grigio e soffitto a volta
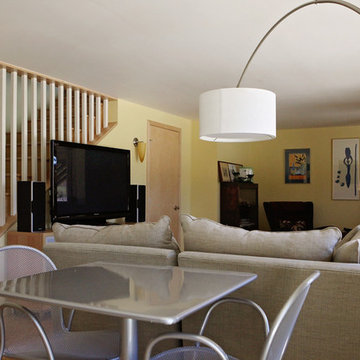
Studio Laguna Photography
Foto di una taverna industriale di medie dimensioni con sbocco, pareti gialle e pavimento in sughero
Foto di una taverna industriale di medie dimensioni con sbocco, pareti gialle e pavimento in sughero
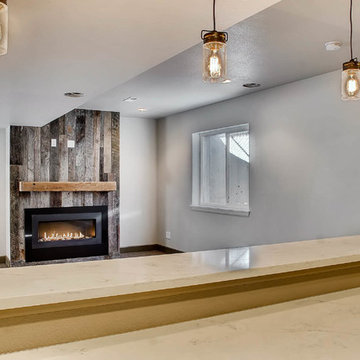
This basement offers a rustic industrial design. With barn wood walls, metal accents and white counters, this space is perfect for entertainment.
Foto di una taverna industriale interrata di medie dimensioni con pareti bianche, moquette, camino classico, cornice del camino in legno e pavimento grigio
Foto di una taverna industriale interrata di medie dimensioni con pareti bianche, moquette, camino classico, cornice del camino in legno e pavimento grigio
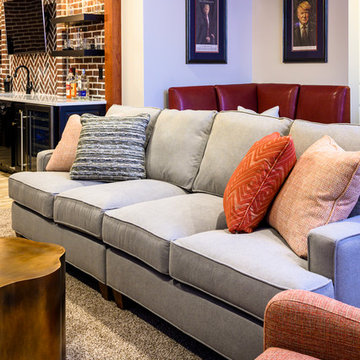
Labeled a "Man Cave" but truly comfortable for any gathering. Designed for entertainment for many occasions. Accents of love of European soccer. Flexible seating to fit many people in comfort.
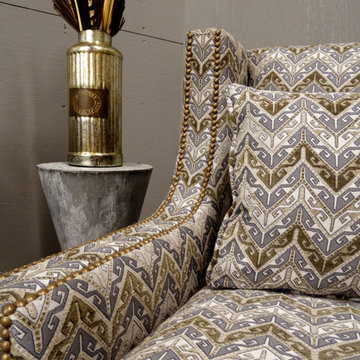
The Jacob club lounger brings a visual timelessness to the room. Its tailored lines, sloped arms and tapered legs make for a modern shape, but the wing-back, nailhead trim and lovely upholstery give it a dash of classic chic. This vintage McHenry Spices bottle and round garden table (made from reclaimed tin) complement this grand chair rather nicely.
Photo by Shea Conner
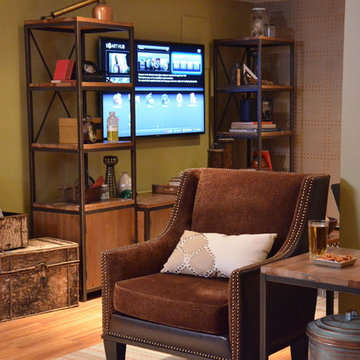
This basement was designed to reflect the homeowner's love for industrial designs and woodworking. The room was a Father's Day gift from Today Show host Jenna Wolf to her father through the show Man Caves on the DIY Network.
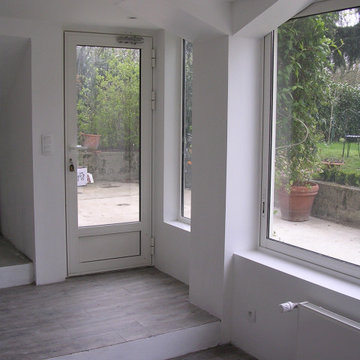
Notre client avait besoin d’un espace bureau et d’un WC en rez-de-jardin de sa maison afin d’y recevoir des clients.
À l’origine, il s’agissait d’une cave en terre battue cloisonnée que nous avons décaissée afin de retrouver une hauteur sous plafond convenable. Une large ouverture sur l’extérieur a permis également de laisser entrer la lumière du jour.
Une fois l’espace rénové, notre client à récupéré un volume de 45m².
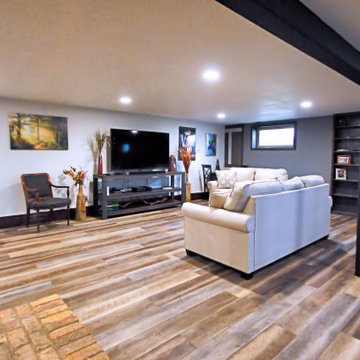
Industrial, rustic style basement.
Ispirazione per una taverna industriale seminterrata di medie dimensioni con pareti bianche, pavimento in vinile, nessun camino e pavimento multicolore
Ispirazione per una taverna industriale seminterrata di medie dimensioni con pareti bianche, pavimento in vinile, nessun camino e pavimento multicolore
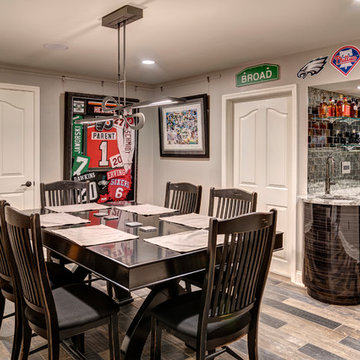
Photo by: Andy Warren
Esempio di una taverna industriale seminterrata di medie dimensioni con pareti beige e pavimento multicolore
Esempio di una taverna industriale seminterrata di medie dimensioni con pareti beige e pavimento multicolore
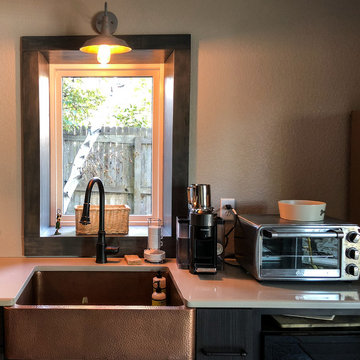
A hammered copper single basin sink with gooseneck faucet with beautiful window and warehouse sconce above create a picturesque serving and prep space.
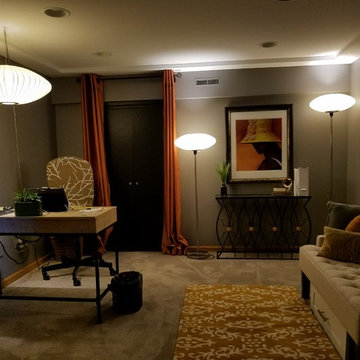
Idee per una taverna industriale interrata di medie dimensioni con pareti grigie, moquette e pavimento grigio
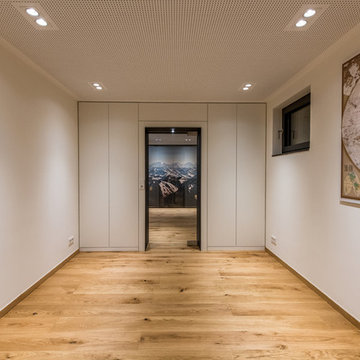
Kellerumgestaltung mit angegliedertem Weinkeller, Musikzimmer, Playzone und Gästebereich.
In diesem Zimmer wurde der Stauraum nahtlos um das Türportal integriert.
Fotograf: Artur Lik
Architekt: Fries Architekten
240 Foto di taverne industriali di medie dimensioni
7