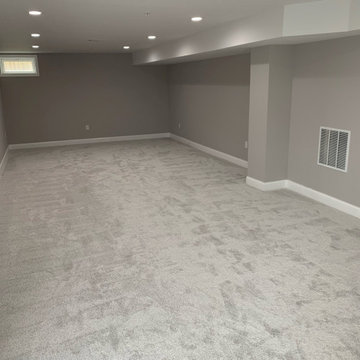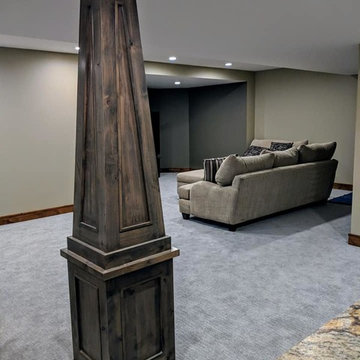662 Foto di taverne grigie
Filtra anche per:
Budget
Ordina per:Popolari oggi
101 - 120 di 662 foto
1 di 3
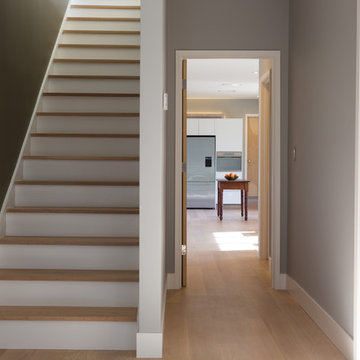
Lower Floor Kitchen, Game room two bedrooms and office space
Photos: Molly deCoudreaux
Immagine di una taverna moderna di medie dimensioni con sbocco e pareti grigie
Immagine di una taverna moderna di medie dimensioni con sbocco e pareti grigie
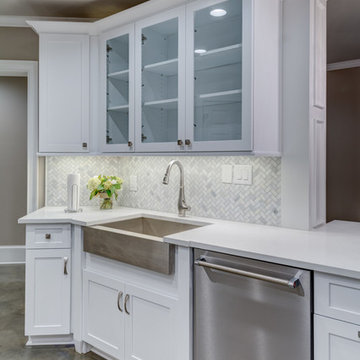
Client was looking for a bit of urban flair in her Alpharetta basement. To achieve some consistency with the upper levels of the home we mimicked the more traditional style columns but then complemented them with clean and simple shaker style cabinets and stainless steel appliances. By mixing brick and herringbone marble backsplashes an unexpected elegance was achieved while keeping the space with limited natural light from becoming too dark. Open hanging industrial pipe shelves and stained concrete floors complete the look.
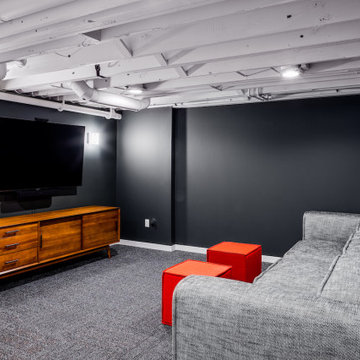
A basement remodel in a 1970's home is made simpler by keeping the ceiling open for easy access to mechanicals. Design and construction by Meadowlark Design + Build in Ann Arbor, Michigan. Professional photography by Sean Carter.
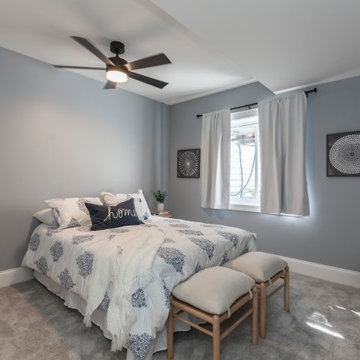
Modern Farmhouse finished basement guest room
Immagine di una taverna country interrata con pareti grigie, moquette e pavimento grigio
Immagine di una taverna country interrata con pareti grigie, moquette e pavimento grigio
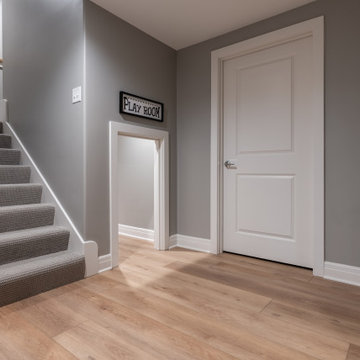
Inspired by sandy shorelines on the California coast, this beachy blonde floor brings just the right amount of variation to each room. With the Modin Collection, we have raised the bar on luxury vinyl plank. The result is a new standard in resilient flooring. Modin offers true embossed in register texture, a low sheen level, a rigid SPC core, an industry-leading wear layer, and so much more.
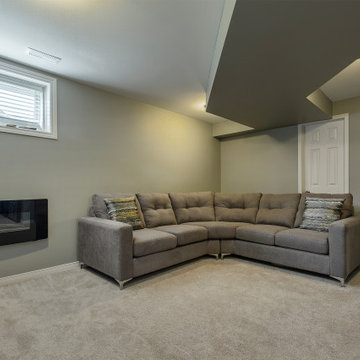
Idee per una taverna classica seminterrata di medie dimensioni con pareti grigie, moquette, nessun camino e pavimento bianco
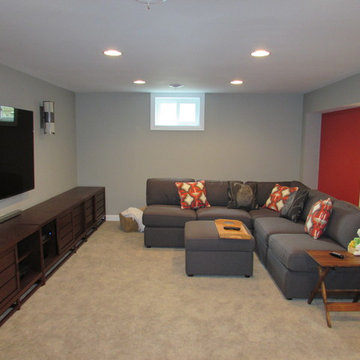
Talon Construction basement remodel in Kentlands in Gaithersburg, MD entertainment area
Foto di una taverna classica di medie dimensioni con sbocco e pareti grigie
Foto di una taverna classica di medie dimensioni con sbocco e pareti grigie
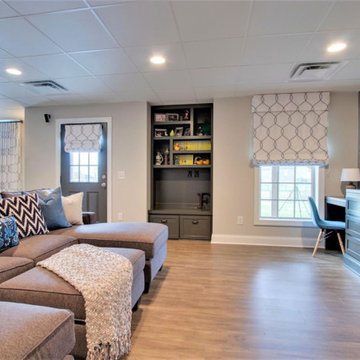
custom media cabinet with desks and built in reading nook
Esempio di una grande taverna classica con sbocco, pareti bianche, pavimento in legno massello medio e pavimento marrone
Esempio di una grande taverna classica con sbocco, pareti bianche, pavimento in legno massello medio e pavimento marrone
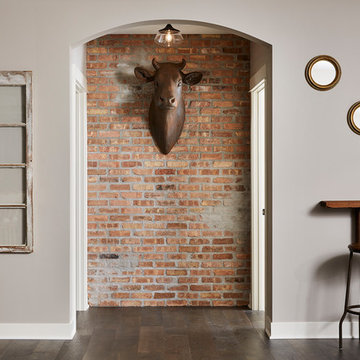
Chicago brick accent wall with whimsical faux taxidermy inside the arched doorway.
Alyssa Lee Photography
Foto di una taverna industriale di medie dimensioni con sbocco, pareti grigie, pavimento in vinile, camino ad angolo e cornice del camino in mattoni
Foto di una taverna industriale di medie dimensioni con sbocco, pareti grigie, pavimento in vinile, camino ad angolo e cornice del camino in mattoni
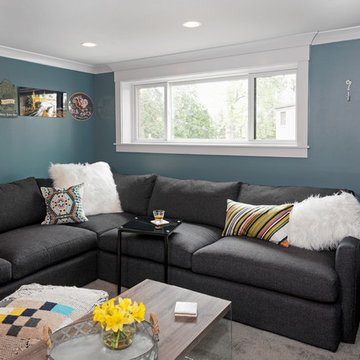
Third Shift Photography
Foto di una taverna boho chic di medie dimensioni con sbocco, pareti blu, moquette, nessun camino e pavimento grigio
Foto di una taverna boho chic di medie dimensioni con sbocco, pareti blu, moquette, nessun camino e pavimento grigio
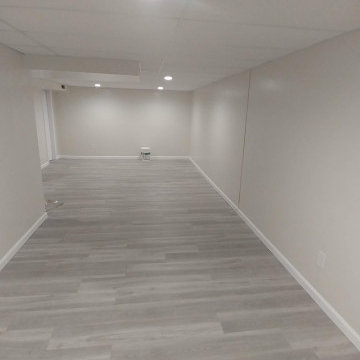
Small baseemnt remodel and update. Updates include; new flooring, drop ceiling, can lights, drywall, doors, and trim.
Immagine di una taverna moderna seminterrata di medie dimensioni con pareti grigie, pavimento in vinile e pavimento grigio
Immagine di una taverna moderna seminterrata di medie dimensioni con pareti grigie, pavimento in vinile e pavimento grigio
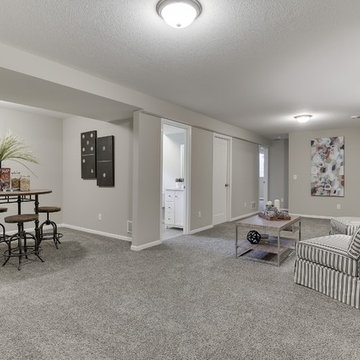
Total remodel of a rambler including finishing the basement. We moved the kitchen to a new location, added a large kitchen window above the sink and created an island with space for seating. Hardwood flooring on the main level, added a master bathroom, and remodeled the main bathroom. with a family room, wet bar, laundry closet, bedrooms, and a bathroom.
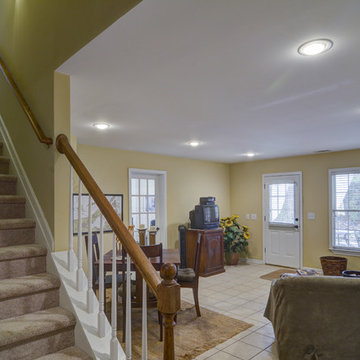
http://fotografikarts.com/
Ispirazione per una taverna chic di medie dimensioni con sbocco, pareti gialle, pavimento in gres porcellanato e nessun camino
Ispirazione per una taverna chic di medie dimensioni con sbocco, pareti gialle, pavimento in gres porcellanato e nessun camino
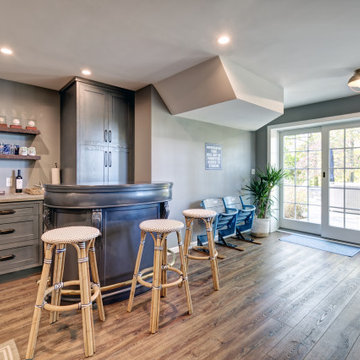
We started with a blank slate on this basement project where our only obstacles were exposed steel support columns, existing plumbing risers from the concrete slab, and dropped soffits concealing ductwork on the ceiling. It had the advantage of tall ceilings, an existing egress window, and a sliding door leading to a newly constructed patio.
This family of five loves the beach and frequents summer beach resorts in the Northeast. Bringing that aesthetic home to enjoy all year long was the inspiration for the décor, as well as creating a family-friendly space for entertaining.
Wish list items included room for a billiard table, wet bar, game table, family room, guest bedroom, full bathroom, space for a treadmill and closed storage. The existing structural elements helped to define how best to organize the basement. For instance, we knew we wanted to connect the bar area and billiards table with the patio in order to create an indoor/outdoor entertaining space. It made sense to use the egress window for the guest bedroom for both safety and natural light. The bedroom also would be adjacent to the plumbing risers for easy access to the new bathroom. Since the primary focus of the family room would be for TV viewing, natural light did not need to filter into that space. We made sure to hide the columns inside of newly constructed walls and dropped additional soffits where needed to make the ceiling mechanicals feel less random.
In addition to the beach vibe, the homeowner has valuable sports memorabilia that was to be prominently displayed including two seats from the original Yankee stadium.
For a coastal feel, shiplap is used on two walls of the family room area. In the bathroom shiplap is used again in a more creative way using wood grain white porcelain tile as the horizontal shiplap “wood”. We connected the tile horizontally with vertical white grout joints and mimicked the horizontal shadow line with dark grey grout. At first glance it looks like we wrapped the shower with real wood shiplap. Materials including a blue and white patterned floor, blue penny tiles and a natural wood vanity checked the list for that seaside feel.
A large reclaimed wood door on an exposed sliding barn track separates the family room from the game room where reclaimed beams are punctuated with cable lighting. Cabinetry and a beverage refrigerator are tucked behind the rolling bar cabinet (that doubles as a Blackjack table!). A TV and upright video arcade machine round-out the entertainment in the room. Bar stools, two rotating club chairs, and large square poufs along with the Yankee Stadium seats provide fun places to sit while having a drink, watching billiards or a game on the TV.
Signed baseballs can be found behind the bar, adjacent to the billiard table, and on specially designed display shelves next to the poker table in the family room.
Thoughtful touches like the surfboards, signage, photographs and accessories make a visitor feel like they are on vacation at a well-appointed beach resort without being cliché.
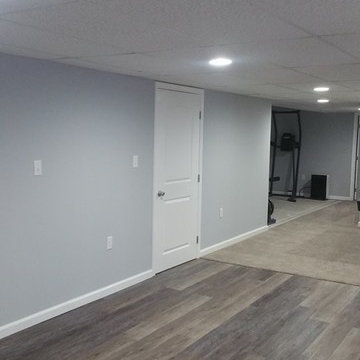
Foto di una grande taverna tradizionale interrata con pareti grigie, pavimento in legno massello medio, nessun camino e pavimento marrone
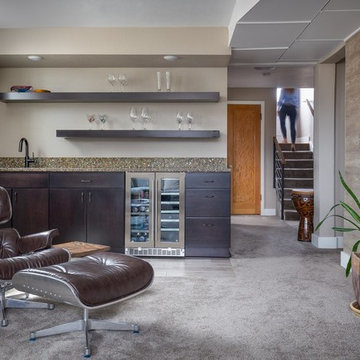
Photo: TG Image
Ispirazione per una taverna design con sbocco, pareti grigie, moquette e pavimento grigio
Ispirazione per una taverna design con sbocco, pareti grigie, moquette e pavimento grigio
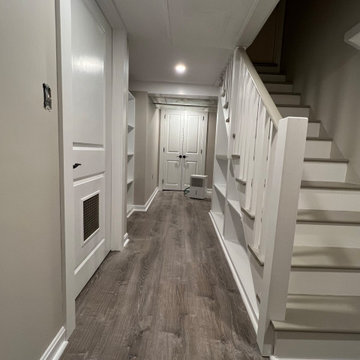
A previously unfinished space, now a beautiful family living space. Luxury vinyl plank flooring, under stair storage with snack counter, and custom cabinets to hide the gas meter and electrical panel.
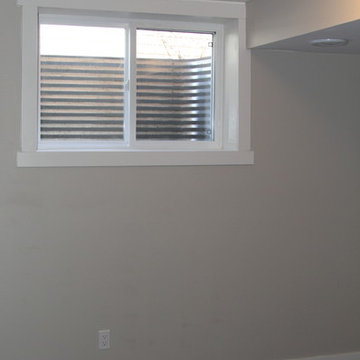
The concrete was cut and a larger window was installed in order to have a bedroom in permit.
Foto di una taverna classica interrata di medie dimensioni con pareti beige, moquette e nessun camino
Foto di una taverna classica interrata di medie dimensioni con pareti beige, moquette e nessun camino
662 Foto di taverne grigie
6
