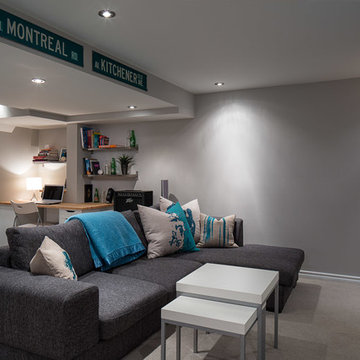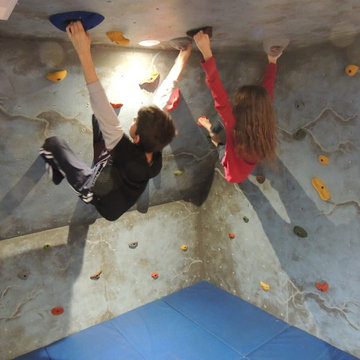662 Foto di taverne grigie
Filtra anche per:
Budget
Ordina per:Popolari oggi
21 - 40 di 662 foto
1 di 3

This gorgeous basement has an open and inviting entertainment area, bar area, theater style seating, gaming area, a full bath, exercise room and a full guest bedroom for in laws. Across the French doors is the bar seating area with gorgeous pin drop pendent lights, exquisite marble top bar, dark espresso cabinetry, tall wine Capitan, and lots of other amenities. Our designers introduced a very unique glass tile backsplash tile to set this bar area off and also interconnect this space with color schemes of fireplace area; exercise space is covered in rubber floorings, gaming area has a bar ledge for setting drinks, custom built-ins to display arts and trophies, multiple tray ceilings, indirect lighting as well as wall sconces and drop lights; guest suite bedroom and bathroom, the bath was designed with a walk in shower, floating vanities, pin hanging vanity lights,
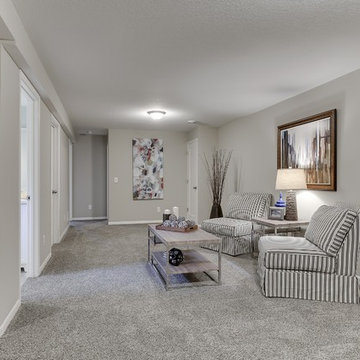
Total remodel of a rambler including finishing the basement. We moved the kitchen to a new location, added a large kitchen window above the sink and created an island with space for seating. Hardwood flooring on the main level, added a master bathroom, and remodeled the main bathroom. with a family room, wet bar, laundry closet, bedrooms, and a bathroom.
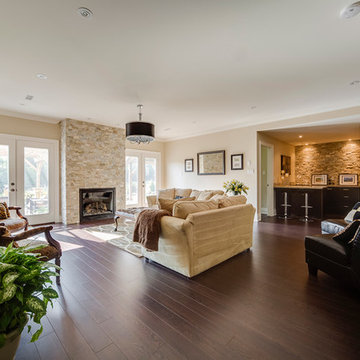
Alair Homes is committed to quality throughout every stage of the building process and in every detail of your new custom home or home renovation. We guarantee superior work because we perform quality assurance checks at every stage of the building process. Before anything is covered up – even before city building inspectors come to your home – we critically examine our work to ensure that it lives up to our extraordinarily high standards.
We are proud of our extraordinary high building standards as well as our renowned customer service. Every Alair Homes custom home comes with a two year national home warranty as well as an Alair Homes guarantee and includes complimentary 3, 6 and 12 month inspections after completion.
During our proprietary construction process every detail is accessible to Alair Homes clients online 24 hours a day to view project details, schedules, sub trade quotes, pricing in order to give Alair Homes clients 100% control over every single item regardless how small.
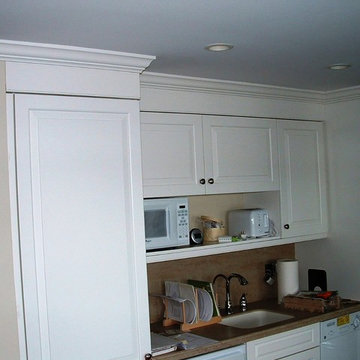
Custom kitchenette.
Advanced Construction Enterprises
Ispirazione per una piccola taverna minimal con pareti beige e nessun camino
Ispirazione per una piccola taverna minimal con pareti beige e nessun camino
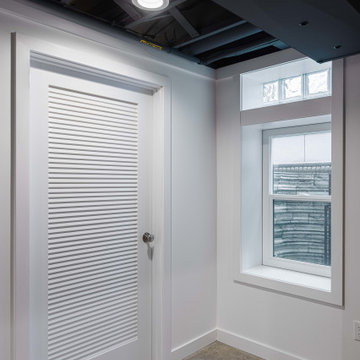
Sump pump room - door closed - in basement space and egress window. Design and construction by Meadowlark Design + Build in Ann Arbor, Michigan. Professional photography by Sean Carter.
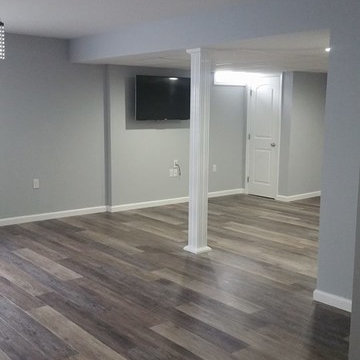
Esempio di una grande taverna chic interrata con pareti grigie, pavimento in legno massello medio, nessun camino e pavimento marrone
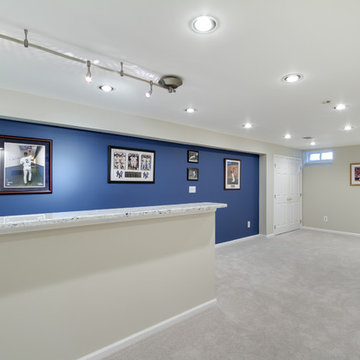
Jose Alfano
Immagine di una taverna classica seminterrata di medie dimensioni con pareti beige, moquette e nessun camino
Immagine di una taverna classica seminterrata di medie dimensioni con pareti beige, moquette e nessun camino
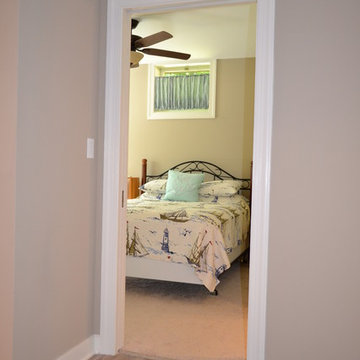
Immagine di una piccola taverna tradizionale con sbocco, pareti grigie e parquet chiaro
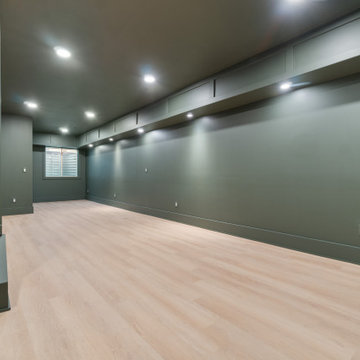
Brind'Amour Design served as Architect of Record on this Modular Home in Pittsburgh PA. This project was a collaboration between Brind'Amour Design, Designer/Developer Module and General Contractor Blockhouse.
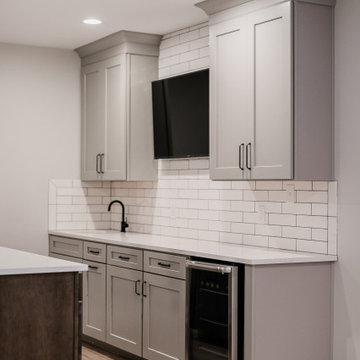
Lexington modern basement remodel.
Idee per una grande taverna minimal con pareti bianche, pavimento in vinile e pavimento beige
Idee per una grande taverna minimal con pareti bianche, pavimento in vinile e pavimento beige
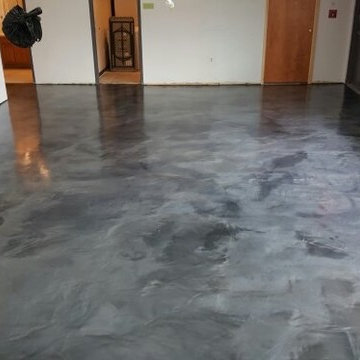
JD Thomas
Idee per una taverna moderna di medie dimensioni con sbocco, pareti bianche, pavimento in cemento e nessun camino
Idee per una taverna moderna di medie dimensioni con sbocco, pareti bianche, pavimento in cemento e nessun camino
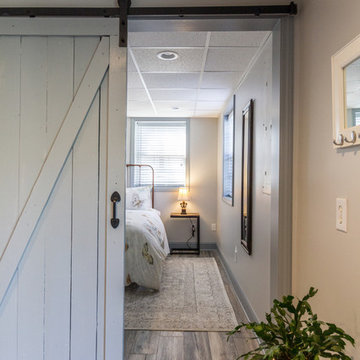
Idee per una taverna boho chic di medie dimensioni con sbocco, pareti grigie, pavimento in laminato, nessun camino e pavimento grigio
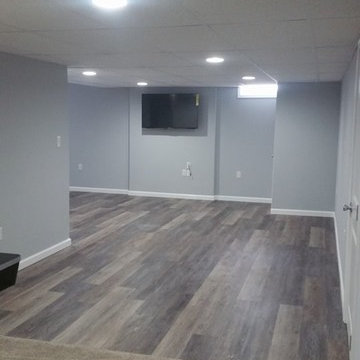
Immagine di una grande taverna classica interrata con pareti grigie, pavimento in legno massello medio, nessun camino e pavimento marrone
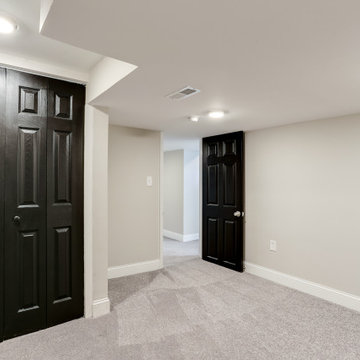
Idee per una grande taverna classica interrata con pareti grigie, moquette, pavimento grigio e carta da parati
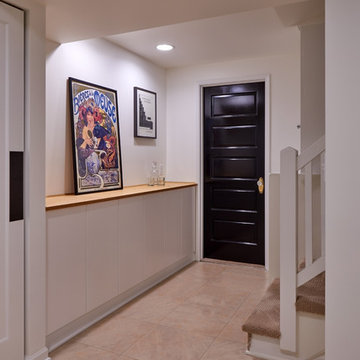
Jackson Design Build |
Photography: NW Architectural Photography
Ispirazione per una taverna chic di medie dimensioni con sbocco, pareti bianche, pavimento in linoleum, camino classico e pavimento multicolore
Ispirazione per una taverna chic di medie dimensioni con sbocco, pareti bianche, pavimento in linoleum, camino classico e pavimento multicolore
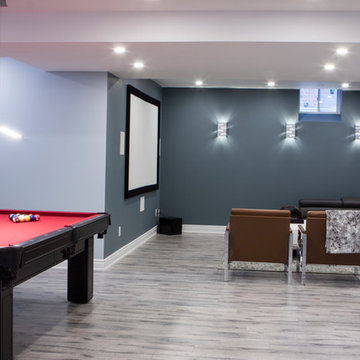
Open movie theater area with a fixed projection screen. Open niche was build to hide and incorporate two load bearing metal posts.
Idee per una grande taverna moderna interrata con pareti blu, pavimento in laminato, camino sospeso, cornice del camino piastrellata e pavimento grigio
Idee per una grande taverna moderna interrata con pareti blu, pavimento in laminato, camino sospeso, cornice del camino piastrellata e pavimento grigio
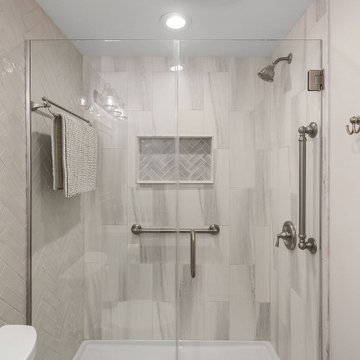
We transitioned this unfinished basement to a functional space including a kitchen, workout room, lounge area, extra bathroom and music room. The homeowners opted for an exposed black ceiling and epoxy coated floor, and upgraded the stairwell with creative two-toned shiplap and a stained wood tongue and groove ceiling. This is a perfect example of using an unfinished basement to increase useable space that meets your specific needs.
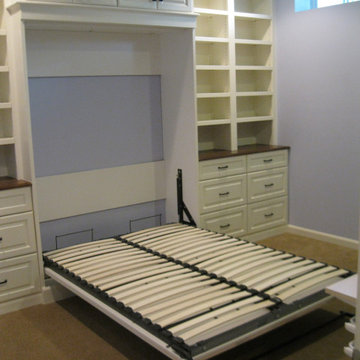
Custom Built-in Shelves. Storage, and Custom Murphy Bed Panel Cover, finished view of unit with Murphy bed open
Foto di una taverna classica di medie dimensioni con sbocco
Foto di una taverna classica di medie dimensioni con sbocco
662 Foto di taverne grigie
2
