662 Foto di taverne grigie
Filtra anche per:
Budget
Ordina per:Popolari oggi
61 - 80 di 662 foto
1 di 3

Before image.
Immagine di una grande taverna country con sbocco, home theatre, pareti grigie, pavimento in laminato, nessun camino, pavimento grigio e pannellatura
Immagine di una grande taverna country con sbocco, home theatre, pareti grigie, pavimento in laminato, nessun camino, pavimento grigio e pannellatura
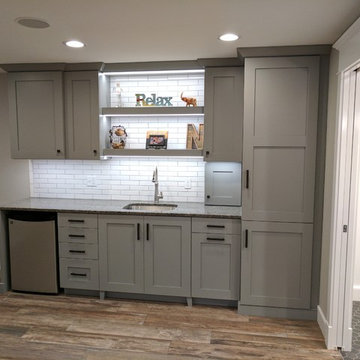
This used to be a completely unfinished basement with concrete floors, cinder block walls, and exposed floor joists above. The homeowners wanted to finish the space to include a wet bar, powder room, separate play room for their daughters, bar seating for watching tv and entertaining, as well as a finished living space with a television with hidden surround sound speakers throughout the space. They also requested some unfinished spaces; one for exercise equipment, and one for HVAC, water heater, and extra storage. With those requests in mind, I designed the basement with the above required spaces, while working with the contractor on what components needed to be moved. The homeowner also loved the idea of sliding barn doors, which we were able to use as at the opening to the unfinished storage/HVAC area.
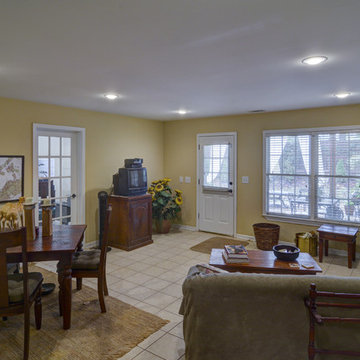
http://fotografikarts.com/
Idee per una taverna chic di medie dimensioni con sbocco, pareti gialle, pavimento in gres porcellanato e nessun camino
Idee per una taverna chic di medie dimensioni con sbocco, pareti gialle, pavimento in gres porcellanato e nessun camino
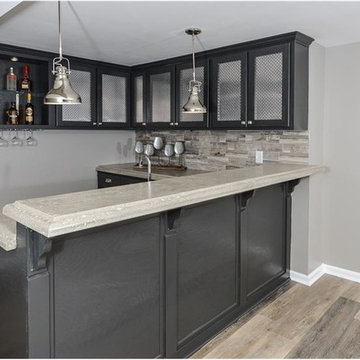
We refinished the old kitchen cabinets and installed in them in basement bar area. The countertops are poured concrete.
Immagine di una taverna classica interrata di medie dimensioni con pareti grigie, pavimento in vinile e pavimento marrone
Immagine di una taverna classica interrata di medie dimensioni con pareti grigie, pavimento in vinile e pavimento marrone
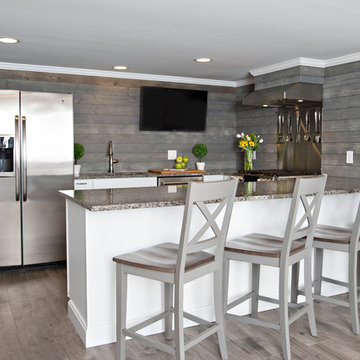
Idee per una taverna classica di medie dimensioni con sbocco, pareti bianche, pavimento in vinile, camino classico, cornice del camino in mattoni e pavimento grigio
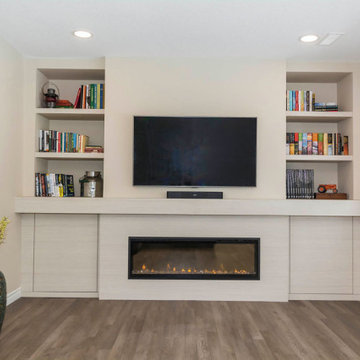
Small Basement Rec. Room - TV space with heat producing electric fireplace, hidden storage, and bookcase storage.
Idee per una piccola taverna classica con sbocco, pareti beige, pavimento in vinile, camino classico, cornice del camino in legno e pavimento marrone
Idee per una piccola taverna classica con sbocco, pareti beige, pavimento in vinile, camino classico, cornice del camino in legno e pavimento marrone
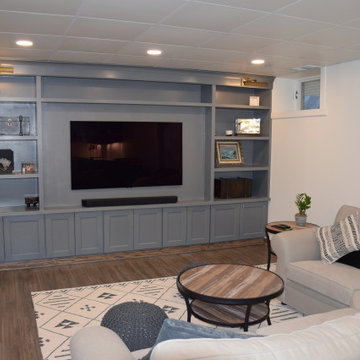
Esempio di una grande taverna classica seminterrata con angolo bar, pareti bianche, pavimento in vinile, nessun camino e pavimento marrone

Inspired by sandy shorelines on the California coast, this beachy blonde floor brings just the right amount of variation to each room. With the Modin Collection, we have raised the bar on luxury vinyl plank. The result is a new standard in resilient flooring. Modin offers true embossed in register texture, a low sheen level, a rigid SPC core, an industry-leading wear layer, and so much more.
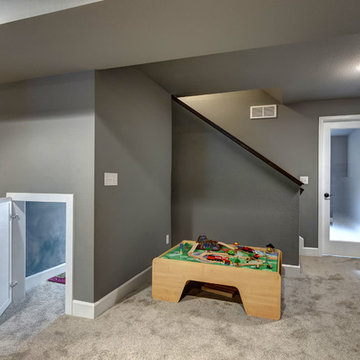
©Finished Basement Company
Foto di una taverna classica seminterrata di medie dimensioni con pareti grigie, moquette, nessun camino e pavimento grigio
Foto di una taverna classica seminterrata di medie dimensioni con pareti grigie, moquette, nessun camino e pavimento grigio
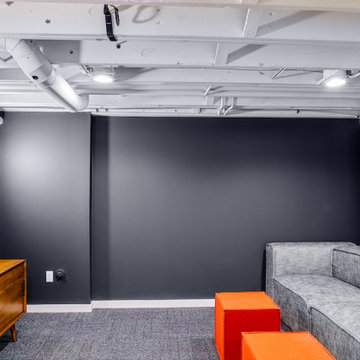
A basement remodel in a 1970's home is made simpler by keeping the ceiling open for easy access to mechanicals. Design and construction by Meadowlark Design + Build in Ann Arbor, Michigan. Professional photography by Sean Carter.
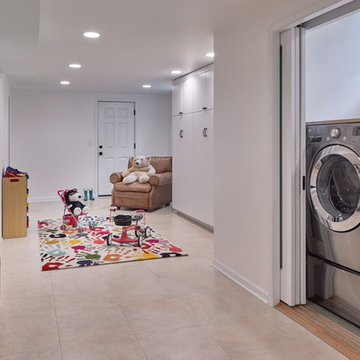
Jackson Design Build |
Photography: NW Architectural Photography
Immagine di una taverna classica interrata di medie dimensioni con pareti bianche, pavimento in linoleum e pavimento multicolore
Immagine di una taverna classica interrata di medie dimensioni con pareti bianche, pavimento in linoleum e pavimento multicolore
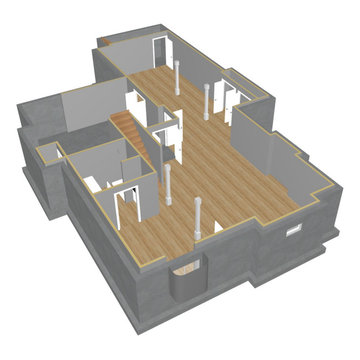
Converting a previously unfinished basement (exposed insulation) into a play area for children. Adding a bathroom as well as
Idee per una taverna american style interrata di medie dimensioni con pareti grigie e pavimento in vinile
Idee per una taverna american style interrata di medie dimensioni con pareti grigie e pavimento in vinile
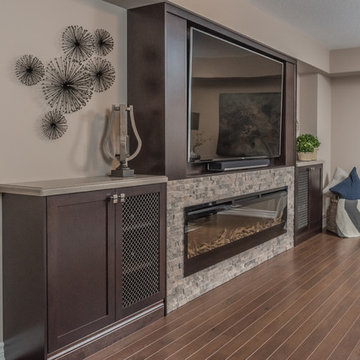
A few well placed accents help pull the entire look together in this expansive entertaining space.
Photography: Stephanie Brown Photography
Immagine di un'ampia taverna minimal con sbocco, pareti grigie, pavimento in legno massello medio, camino classico, cornice del camino in pietra e pavimento marrone
Immagine di un'ampia taverna minimal con sbocco, pareti grigie, pavimento in legno massello medio, camino classico, cornice del camino in pietra e pavimento marrone
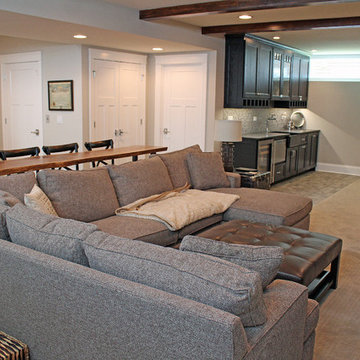
Having enough space for everyone is important. Which makes having an open floor plan perfect. Basement inspiration!
Meyer Design
Idee per una taverna classica seminterrata di medie dimensioni con pareti grigie, moquette, camino ad angolo, cornice del camino in pietra e pavimento beige
Idee per una taverna classica seminterrata di medie dimensioni con pareti grigie, moquette, camino ad angolo, cornice del camino in pietra e pavimento beige
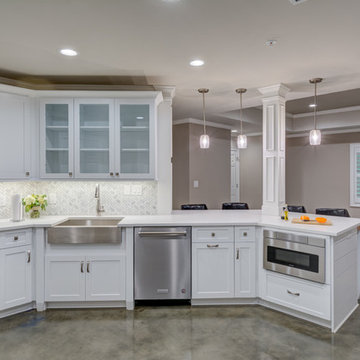
Client was looking for a bit of urban flair in her Alpharetta basement. To achieve some consistency with the upper levels of the home we mimicked the more traditional style columns but then complemented them with clean and simple shaker style cabinets and stainless steel appliances. By mixing brick and herringbone marble backsplashes an unexpected elegance was achieved while keeping the space with limited natural light from becoming too dark. Open hanging industrial pipe shelves and stained concrete floors complete the look.
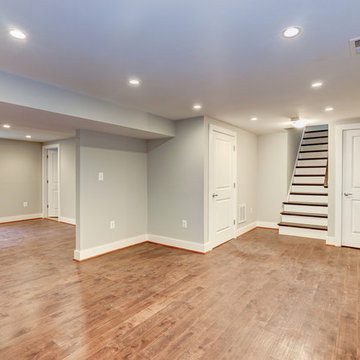
Ispirazione per una grande taverna tradizionale interrata con pareti grigie e pavimento in legno massello medio
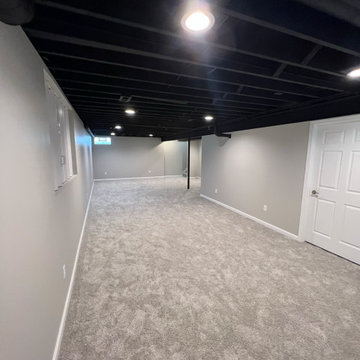
Foto di una taverna minimalista seminterrata di medie dimensioni con pareti grigie, moquette e travi a vista
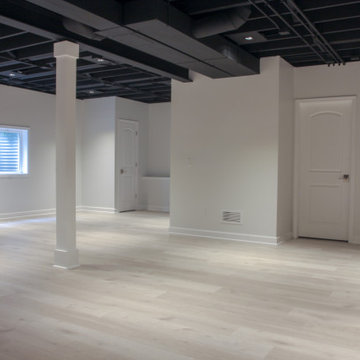
Basement remodel project
Idee per una taverna moderna interrata di medie dimensioni con pareti bianche, pavimento in vinile, pavimento multicolore e travi a vista
Idee per una taverna moderna interrata di medie dimensioni con pareti bianche, pavimento in vinile, pavimento multicolore e travi a vista
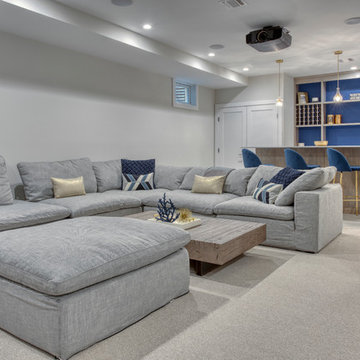
bar with Lapitech countertop., custom wine racks, closets concealing well storage tank and electric panel.
LIz Glasgow, photography
Ispirazione per una grande taverna design
Ispirazione per una grande taverna design
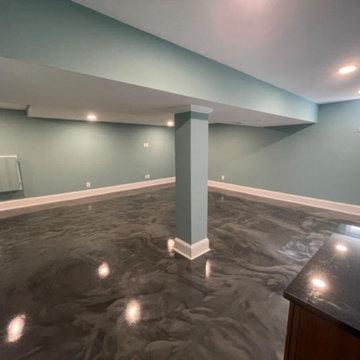
This client of ours came to us with a basement that had recently flooded and caused significant damage. We made some really nice upgrades and changes, including brand new #bathroomrenovations with an awesome new walk-in shower and frameless shower enclosure. We turned this space into a great place for the family to hang out now.
And check out those #elitecrete coated floors!!
662 Foto di taverne grigie
4