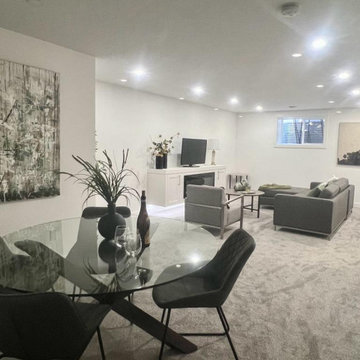662 Foto di taverne grigie
Filtra anche per:
Budget
Ordina per:Popolari oggi
81 - 100 di 662 foto
1 di 3
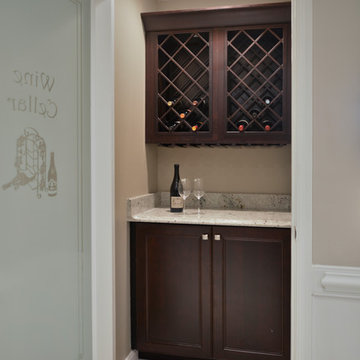
Magnificent Basement Remodel in Chantilly VA that includes a movie theater, wine cellar, full bar, exercise room, full bedroom and bath, a powder room, and a big gaming and entertainment space.
Now family has a big bar space with mahogany cabinetry, large-scale porcelain tile with a ledgestone wrapping , lots of space for bar seating, lots of glass cabinets for liquor and china display and magnificent lighting.
The Guest bedroom suite with a bathroom has linear tiles and vertical glass tile accents that spruced up this bathroom.
Gaming and conversation area with built-ins and wainscoting, give an upscale look to this magnificent basement. Also built just outside of exercise room, is a new powder room area.
We used new custom beveled glass doors and interior doors.
A 6’x8’ wine cellar was built with a custom glass door just few steps away from this stunning bar space.
Behind the staircase we have implement a full equipped movie theater room furnished with state of art AV system, surround sound, big screen and a lot more.
Our biggest goal for this space was to carefully ( yet softly) coordinate all color schemes to achieve a very airy, open and welcoming entertainment space. By creating two tray ceilings and recess lighting we have uplifted the unused corner of this basement.
This has become the jewel of the neighborhood”, she said.
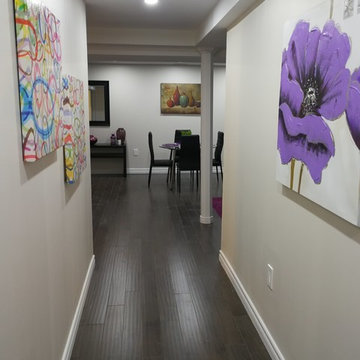
Foto di una taverna classica interrata di medie dimensioni con pareti beige, parquet scuro, nessun camino e pavimento marrone
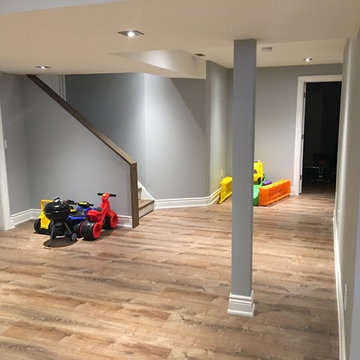
Ispirazione per una taverna contemporanea seminterrata di medie dimensioni con pareti grigie, pavimento in vinile e pavimento marrone
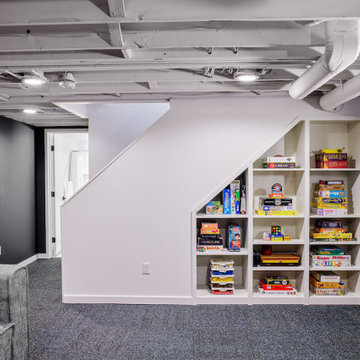
A basement remodel in a 1970's home is made simpler by keeping the ceiling open for easy access to mechanicals. Design and construction by Meadowlark Design + Build in Ann Arbor, Michigan. Professional photography by Sean Carter.
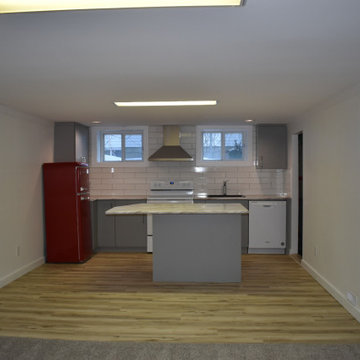
Idee per una piccola taverna chic interrata con pareti bianche, pavimento in vinile e pavimento beige

Studio apartment in Capitol Hill's neighborhood of Washington DC.
Foto di una piccola taverna minimal seminterrata con pareti grigie, pavimento in cemento, nessun camino, cornice del camino in intonaco e pavimento grigio
Foto di una piccola taverna minimal seminterrata con pareti grigie, pavimento in cemento, nessun camino, cornice del camino in intonaco e pavimento grigio

Esempio di una piccola taverna tradizionale seminterrata con pareti blu e pavimento in laminato
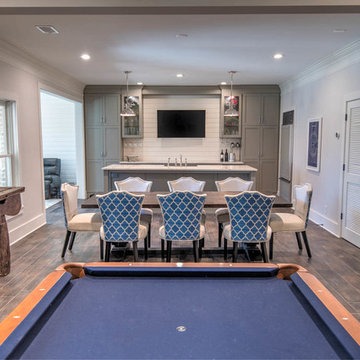
James Harris Photography
Immagine di una taverna country di medie dimensioni con sbocco, pareti grigie, pavimento in gres porcellanato, camino classico, cornice del camino in pietra e pavimento marrone
Immagine di una taverna country di medie dimensioni con sbocco, pareti grigie, pavimento in gres porcellanato, camino classico, cornice del camino in pietra e pavimento marrone
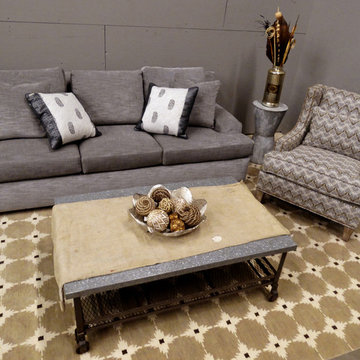
We feel compelled to quote one of our favorite movie characters -- The Dude -- because "this rug really ties the room together." Trans-Ocean designed this Palermo rug, which features neutral squares that fit in both traditional and contemporary designs. The wool pile used for these rugs is hand-knotted using a traditional Tibetan technique. To finish, the Palermo rugs are hand washed for a rich, deep patina.
Photo by Shea Conner
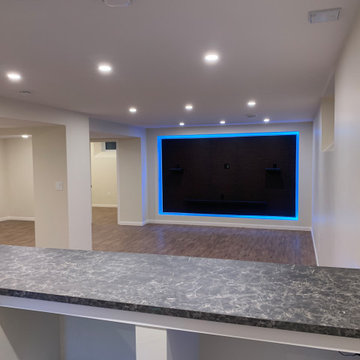
This Basement was developed by Global Interior Team.
The total development time include obtaining all 3 permits and 3 inspections from city – only 2 month.
In this project we use double layer subflore (Drycore + hardyboards) with LVP flooring what is best solution for every basement project because is 100% waterproof material, scratch resisting, easy for maintenance and repair.
As well you can see composite wall panels was integrated in the entertainment TV wall and custom build dry bar.
Hidden lights in tv wall and bar make warm and cozy atmosphere in this basement.
We in Global Interior strongly believe that the ceiling mast be only drywall and not suspended. That make you fill in the home and not in the office. Yes, this type of ceiling harder to tape and paint professionally but this worth all the labor at the end.
Walk-in closet with IKEA stuff make this basement much more useful and was easy integrated in professional layout. 1 bedroom, 1 den area, oversize 3 peaces bathroom, walk-in closet, huge leaving room with recreation area, dry bar and modern entertainment wall unit.
We Create Your Comfort
Global Interior Team
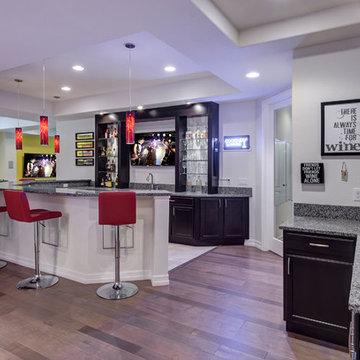
©Finished Basement Company
Foto di una taverna chic di medie dimensioni con sbocco, pareti bianche, pavimento in vinile, nessun camino e pavimento grigio
Foto di una taverna chic di medie dimensioni con sbocco, pareti bianche, pavimento in vinile, nessun camino e pavimento grigio
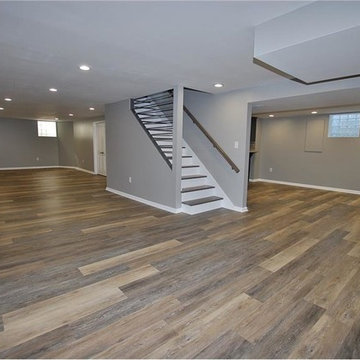
We refinished the old kitchen cabinets and installed in them in basement bar area. The countertops are poured concrete.
Esempio di una taverna chic interrata di medie dimensioni con pareti grigie, pavimento in vinile e pavimento marrone
Esempio di una taverna chic interrata di medie dimensioni con pareti grigie, pavimento in vinile e pavimento marrone
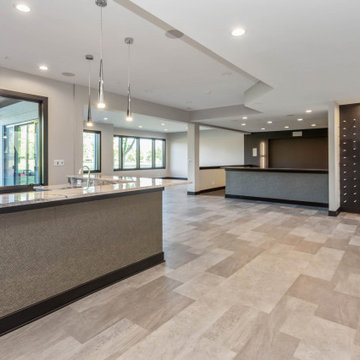
Windows overlooking golf course. Bar area.
Foto di una grande taverna minimalista con sbocco, pareti bianche, pavimento con piastrelle in ceramica e pavimento beige
Foto di una grande taverna minimalista con sbocco, pareti bianche, pavimento con piastrelle in ceramica e pavimento beige
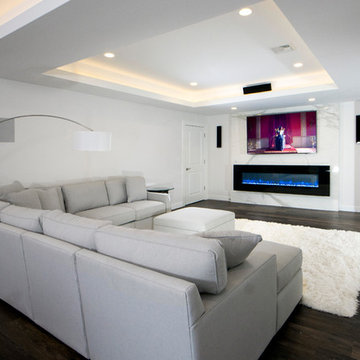
An unfinished basement was transformed into a bar area with wine room, media room, and guest suite.
Idee per una grande taverna minimalista
Idee per una grande taverna minimalista
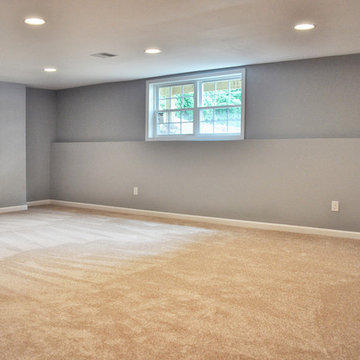
Immagine di una grande taverna tradizionale seminterrata con pareti grigie, moquette e nessun camino
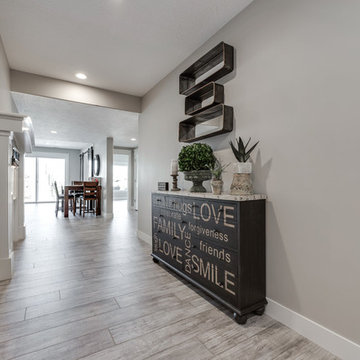
Foto di una taverna american style di medie dimensioni con pareti grigie e pavimento in legno massello medio
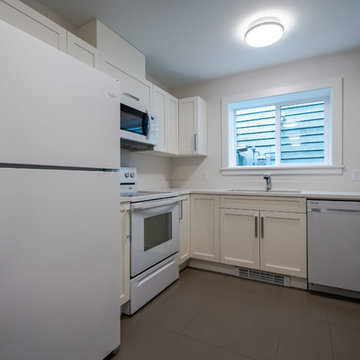
Ispirazione per una taverna design di medie dimensioni con pareti bianche, pavimento con piastrelle in ceramica, nessun camino e sbocco
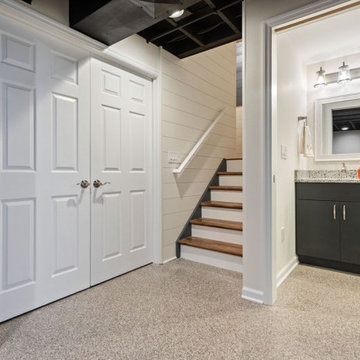
We transitioned this unfinished basement to a functional space including a kitchen, workout room, lounge area, extra bathroom and music room. The homeowners opted for an exposed black ceiling and epoxy coated floor, and upgraded the stairwell with creative two-toned shiplap and a stained wood tongue and groove ceiling. This is a perfect example of using an unfinished basement to increase useable space that meets your specific needs.
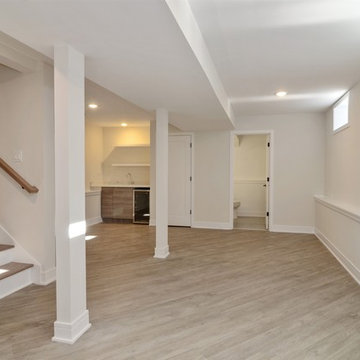
Beautiful 5 BR 4.5 BA complete gut rehab down to the studs inside and out.
New roof, shingles, windows, Hardi siding and drain tile system in basement. New dual zoned HVAC. 4 levels of finished living space w/3 BRS including master suite on one level. Gourmet kitchen w/new Bosch appliances, modern cabinets and quartz counter tops and breakfast bar w/water fall edge. Additional den and office. Modern high end light fixtures and 4 inch recessed lighting thru out. 4 inch oak hardwood flooring. Custom made oak stairs. All baths have modern vanities and Ghroe fixtures. Basement lowered to full height w/family room w/wet bar, bedroom, full bath, laundry room w/new washer and dryer and storage. New cement slab 2.5 car garage, side walks, iron fencing w/locking gate in front and cedar privacy fencing on sides and rear.
New large deck off main level and balcony off master suite.
Full dig out of basement, to give 8' ceiling, full floor plan redesign, on all three levels, a second floor master suite, a full mechanical, electrical, and plumbing updates to upgrade to code compliance.
662 Foto di taverne grigie
5
