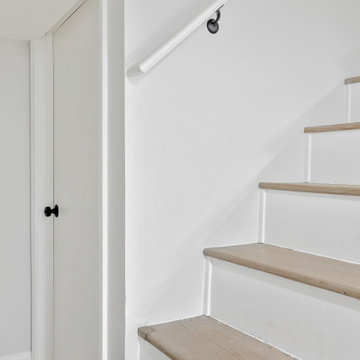430 Foto di taverne contemporanee con pavimento in laminato
Filtra anche per:
Budget
Ordina per:Popolari oggi
41 - 60 di 430 foto
1 di 3
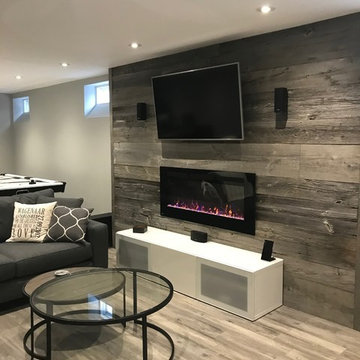
Reclaimed wood featured wall for TV and fireplace
Grand Project Contracting
Idee per una taverna design interrata di medie dimensioni con pareti grigie, pavimento in laminato, camino classico, cornice del camino in legno e pavimento grigio
Idee per una taverna design interrata di medie dimensioni con pareti grigie, pavimento in laminato, camino classico, cornice del camino in legno e pavimento grigio
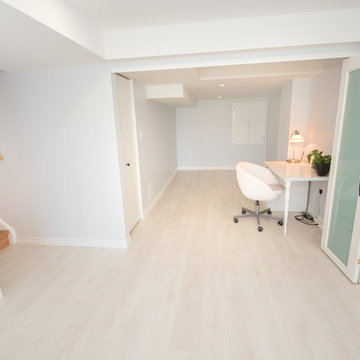
A contemporary walk out basement in Mississauga, designed and built by Wilde North Interiors. Includes an open plan main space with multi fold doors that close off to create a bedroom or open up for parties. Also includes a compact 3 pc washroom and stand out black kitchenette completely kitted with sleek cook top, microwave, dish washer and more.
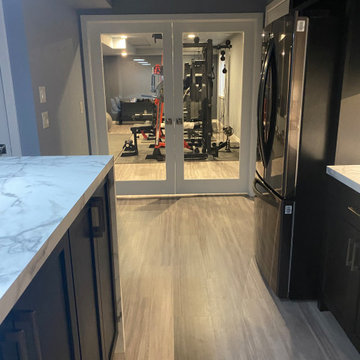
We added an egress window to this previously dark and dingy area. One wall of floor to ceiling mirrors moves the light around and makes this a great area to work out in.
When the work is done, quench your thirst at the bar!
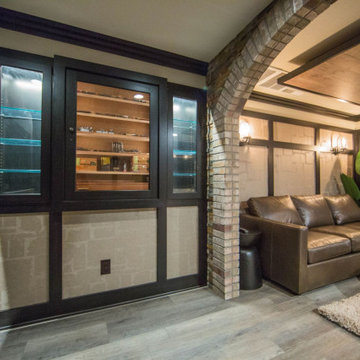
Our in-house design staff took this unfinished basement from sparse to stylish speak-easy complete with a fireplace, wine & bourbon bar and custom humidor.
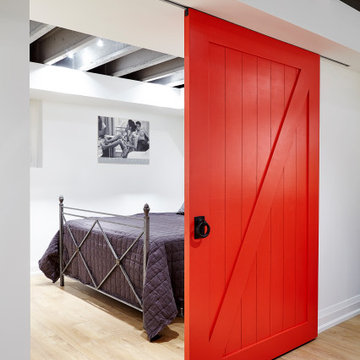
Esempio di una piccola taverna minimal seminterrata con pareti bianche, pavimento in laminato, pavimento bianco e travi a vista
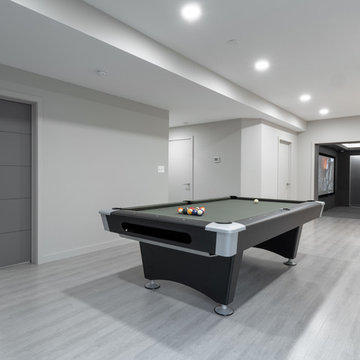
We renovated the master bathroom, the kids' en suite bathroom, and the basement in this modern home in West Chester, PA. The bathrooms as very sleek and modern, with flat panel, high gloss cabinetry, white quartz counters, and gray porcelain tile floors. The basement features a main living area with a play area and a wet bar, an exercise room, a home theatre and a bathroom. These areas, too, are sleek and modern with gray laminate flooring, unique lighting, and a gray and white color palette that ties the area together.
Rudloff Custom Builders has won Best of Houzz for Customer Service in 2014, 2015 2016 and 2017. We also were voted Best of Design in 2016, 2017 and 2018, which only 2% of professionals receive. Rudloff Custom Builders has been featured on Houzz in their Kitchen of the Week, What to Know About Using Reclaimed Wood in the Kitchen as well as included in their Bathroom WorkBook article. We are a full service, certified remodeling company that covers all of the Philadelphia suburban area. This business, like most others, developed from a friendship of young entrepreneurs who wanted to make a difference in their clients’ lives, one household at a time. This relationship between partners is much more than a friendship. Edward and Stephen Rudloff are brothers who have renovated and built custom homes together paying close attention to detail. They are carpenters by trade and understand concept and execution. Rudloff Custom Builders will provide services for you with the highest level of professionalism, quality, detail, punctuality and craftsmanship, every step of the way along our journey together.
Specializing in residential construction allows us to connect with our clients early in the design phase to ensure that every detail is captured as you imagined. One stop shopping is essentially what you will receive with Rudloff Custom Builders from design of your project to the construction of your dreams, executed by on-site project managers and skilled craftsmen. Our concept: envision our client’s ideas and make them a reality. Our mission: CREATING LIFETIME RELATIONSHIPS BUILT ON TRUST AND INTEGRITY.
Photo Credit: JMB Photoworks
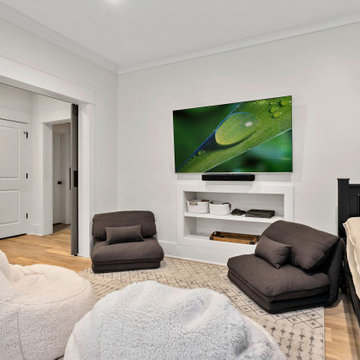
Custom basement buildout to fit the clients exact needs and wants. Clean lines with pops of fun for both adults and kids.
Idee per una taverna minimal di medie dimensioni con sbocco, sala giochi, pareti bianche, pavimento in laminato, nessun camino e pavimento beige
Idee per una taverna minimal di medie dimensioni con sbocco, sala giochi, pareti bianche, pavimento in laminato, nessun camino e pavimento beige
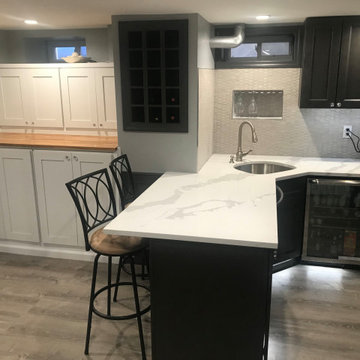
Idee per una piccola taverna contemporanea seminterrata con pareti grigie, pavimento in laminato e pavimento grigio
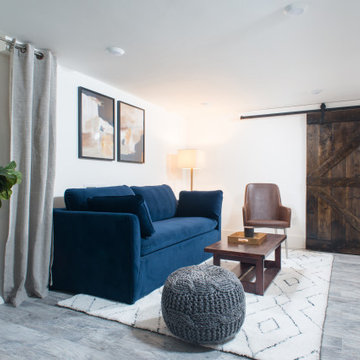
Esempio di una taverna minimal seminterrata di medie dimensioni con pareti bianche, pavimento in laminato, nessun camino e pavimento grigio
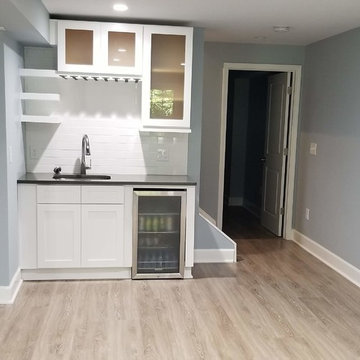
Finished basement with wet bar that has white shaker style flat panel cabinets, under cabinet wine glass rack, quartz countertop, white subway tile backsplash, mini refrigerator, open shelving LVT flooring (laminate flooring), family room, and full size bathroom.
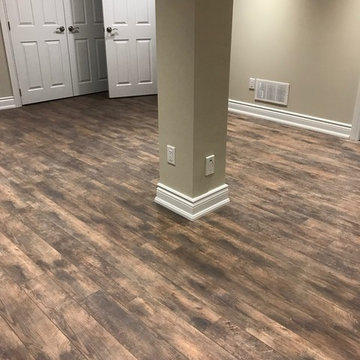
Photos by Gary Chaplin
Esempio di una grande taverna contemporanea con pavimento in laminato, camino classico, cornice del camino in pietra e pavimento marrone
Esempio di una grande taverna contemporanea con pavimento in laminato, camino classico, cornice del camino in pietra e pavimento marrone
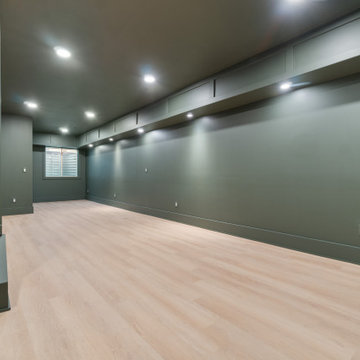
Brind'Amour Design served as Architect of Record on this Modular Home in Pittsburgh PA. This project was a collaboration between Brind'Amour Design, Designer/Developer Module and General Contractor Blockhouse.
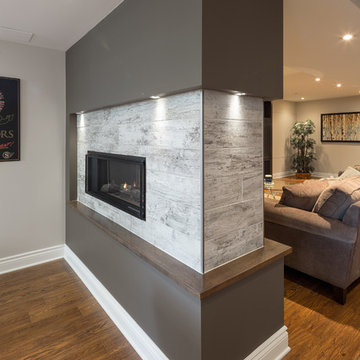
Linear two-sided fireplace separates the media room from the games area.
Ispirazione per una grande taverna design interrata con pareti marroni, pavimento in laminato, camino bifacciale, cornice del camino piastrellata e pavimento marrone
Ispirazione per una grande taverna design interrata con pareti marroni, pavimento in laminato, camino bifacciale, cornice del camino piastrellata e pavimento marrone
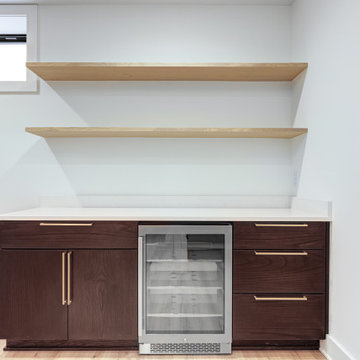
Immagine di una taverna design interrata di medie dimensioni con pareti bianche, pavimento in laminato e pavimento beige
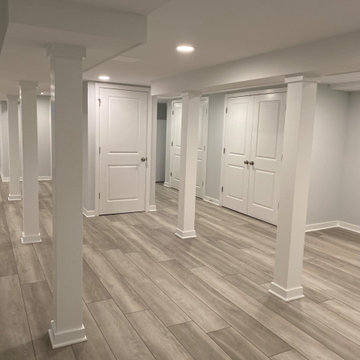
Large finished basement in Pennington, NJ. This unfinished space was transformed into a bright, multi-purpose area which includes laundry room, additional pantry storage, multiple closets and expansive living spaces. Sherwin Williams Rhinestone Gray paint, white trim throughout, and COREtec flooring provides beauty and durability.
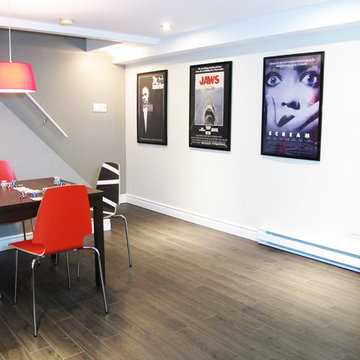
TOC design - Tania Scardellato
Immagine di una grande taverna minimal interrata con pareti grigie e pavimento in laminato
Immagine di una grande taverna minimal interrata con pareti grigie e pavimento in laminato
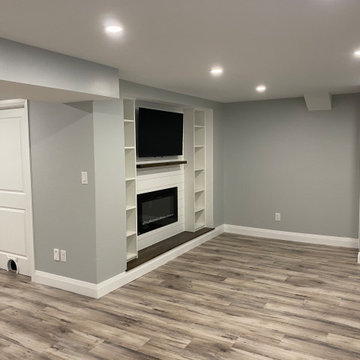
Foto di una piccola taverna design interrata con pareti grigie, pavimento in laminato, camino classico, cornice del camino in perlinato e pavimento marrone
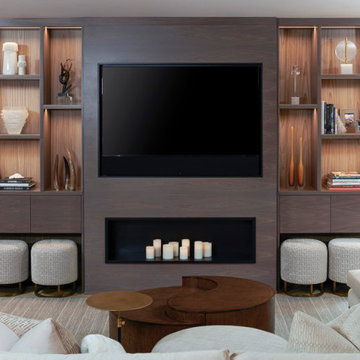
Esempio di una taverna contemporanea di medie dimensioni con sbocco, home theatre, pareti beige, pavimento in laminato e pavimento marrone
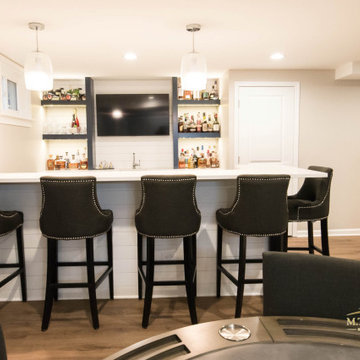
Originally a finished space but nothing to the clients liking, M.T. McCaw transformed this old and dank basement into a bright and airy retreat.
Along with opening walls to provide for a great gaming area and family TV watching room - these clients also wanted a bar to hang out at and a fully functioning bathroom for guests and property value!
430 Foto di taverne contemporanee con pavimento in laminato
3
