430 Foto di taverne contemporanee con pavimento in laminato
Filtra anche per:
Budget
Ordina per:Popolari oggi
21 - 40 di 430 foto
1 di 3
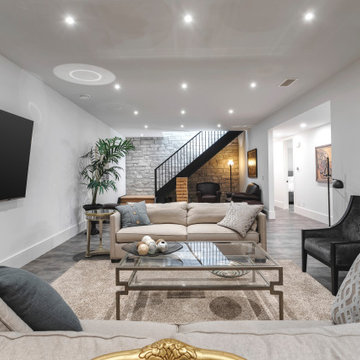
Idee per una taverna design interrata di medie dimensioni con sala giochi, pavimento in laminato e pavimento grigio
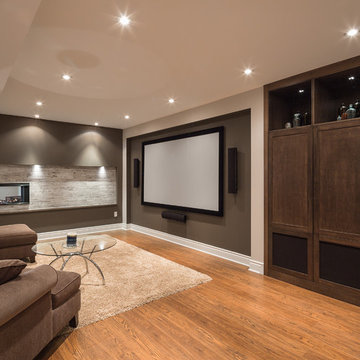
A linear two-sided fireplace separates the game space from the media room complete with projector screen and built-in cabinetry to house components.
Foto di una grande taverna contemporanea interrata con pavimento in laminato, camino bifacciale, cornice del camino piastrellata, pareti beige e pavimento marrone
Foto di una grande taverna contemporanea interrata con pavimento in laminato, camino bifacciale, cornice del camino piastrellata, pareti beige e pavimento marrone
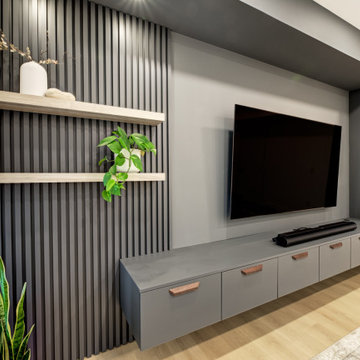
Idee per una taverna minimal con home theatre, pareti bianche, pavimento in laminato e pavimento beige
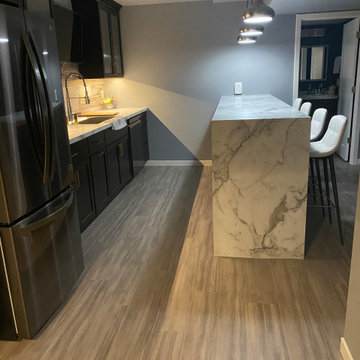
'Lot's of room to mix your favorite elixir!
Idee per una taverna design interrata di medie dimensioni con angolo bar, pareti grigie, pavimento in laminato e pavimento grigio
Idee per una taverna design interrata di medie dimensioni con angolo bar, pareti grigie, pavimento in laminato e pavimento grigio
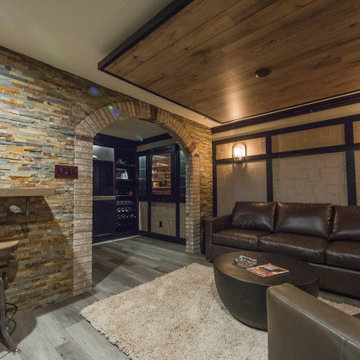
Our in-house design staff took this unfinished basement from sparse to stylish speak-easy complete with a fireplace, wine & bourbon bar and custom humidor.
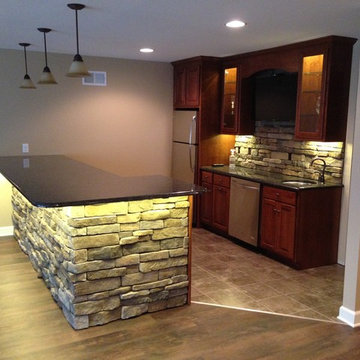
LED lights used under the granite bar to illuminate this beautiful Sierra Mountain Ledge stone from Eldorado Stone. The bar and cabinets are 42" high and very comfortable standing height. The custom cherry cabinets with LED lights under the wall cabinets and in the wall cabinets make this basement kitchen fell worm and inviting.
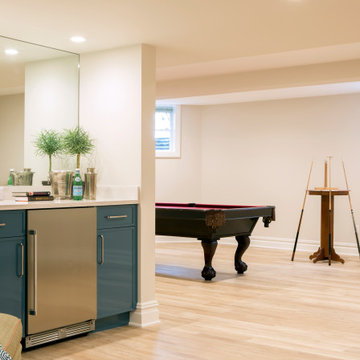
This full-home renovation included a sunroom addition in the first phase. In the second phase of renovations, our work focused on the primary bath, basement renovations, powder room and guest bath. The basement is divided into a game room/entertainment space, a home gym, a storage space, and a guest bedroom and bath.
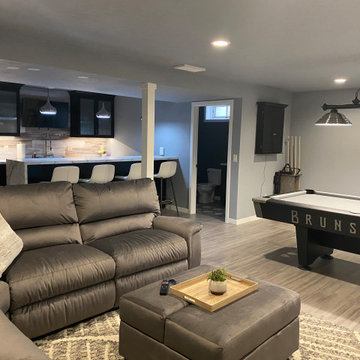
This formerly unused area became party central!
The spacious bar area and billiards room are adjacent to large exercise room. We moved the water heater to make more room, added an egress window to bring light into the exercise area and finished it all in a modern contemporary style.
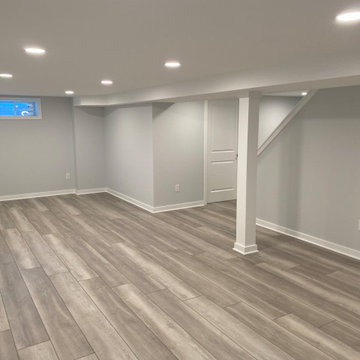
Large finished basement in Pennington, NJ. This unfinished space was transformed into a bright, multi-purpose area which includes laundry room, additional pantry storage, multiple closets and expansive living spaces. Sherwin Williams Rhinestone Gray paint, white trim throughout, and COREtec flooring provides beauty and durability.
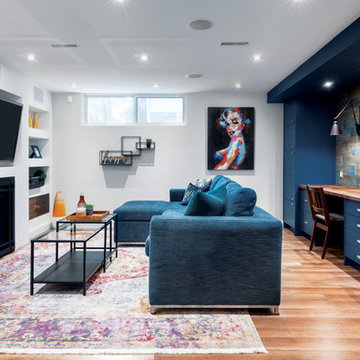
Recent Basement Renovation.
Photography by @jaggedlens
Idee per una taverna contemporanea seminterrata di medie dimensioni con pareti grigie, pavimento in laminato, camino classico e pavimento marrone
Idee per una taverna contemporanea seminterrata di medie dimensioni con pareti grigie, pavimento in laminato, camino classico e pavimento marrone

Ispirazione per un'ampia taverna design interrata con pareti grigie, pavimento in laminato e nessun camino
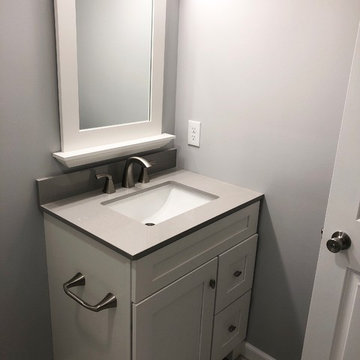
Foto di una taverna minimal interrata di medie dimensioni con pareti grigie, pavimento in laminato e pavimento grigio
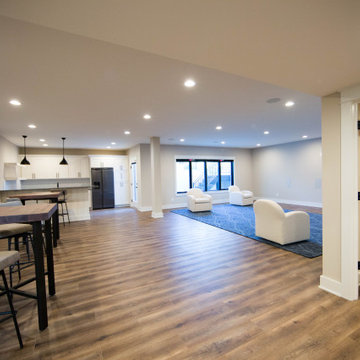
The home's basement features a wet bar area, plenty of room to entertain and easy access to the pool.
Ispirazione per un'ampia taverna design con sbocco, angolo bar, pareti beige, pavimento in laminato e pavimento marrone
Ispirazione per un'ampia taverna design con sbocco, angolo bar, pareti beige, pavimento in laminato e pavimento marrone
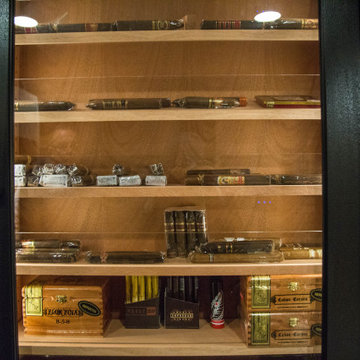
Our in-house design staff took this unfinished basement from sparse to stylish speak-easy complete with a fireplace, wine & bourbon bar and custom humidor.
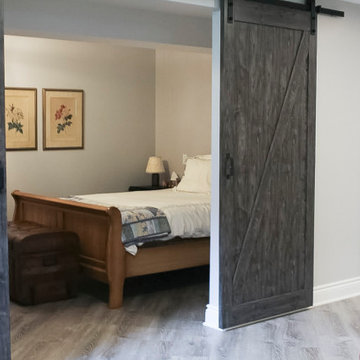
Immagine di una grande taverna contemporanea interrata con pareti grigie, pavimento in laminato e pavimento marrone
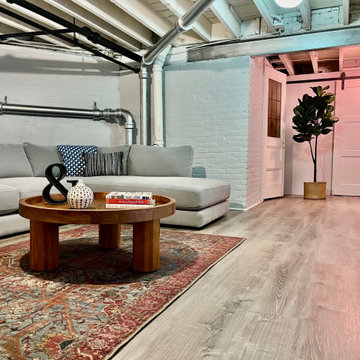
Beautiful basement remodel on the east side of Providence. Water mitigation was what sparked this dream. weak spots in the exterior foundation were sealed. Then we began by "facing" the exposed foundation with a sealant and concrete. A waterproof membrane was installed and capped with tongue in groove OSB, then finally finished with a water resistant laminate floor. Walls were framed to separate living area from storage. Sliding barn style doors add a nice finish while being very functional, allowing airflow and heat into the space. Now the teenagers of the house have a perfect hangout!
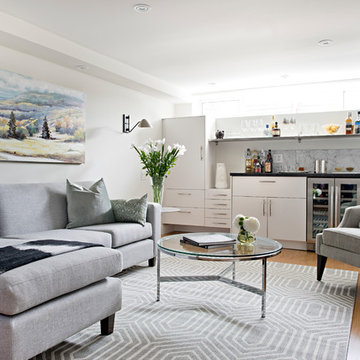
Entertaining doesn’t always happen on the main floor and in this project, the basement was dedicated towards creating a comfortable family room and hang out spot for guests. The wet bar is the perfect spot for preparing drinks for movie or gossip night with friends.
Photographer: Mike Chajecki
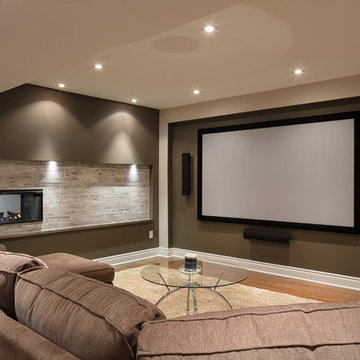
A linear two-sided fireplace separates the game space from the media room complete with projector screen and built-in cabinetry to house components.
Immagine di una grande taverna contemporanea interrata con pareti beige, pavimento in laminato, camino bifacciale, cornice del camino piastrellata e pavimento marrone
Immagine di una grande taverna contemporanea interrata con pareti beige, pavimento in laminato, camino bifacciale, cornice del camino piastrellata e pavimento marrone
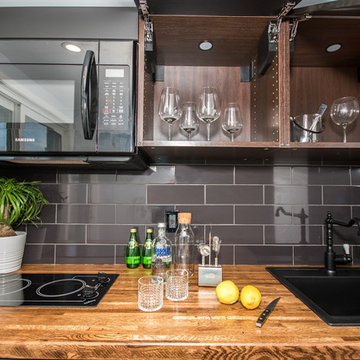
A contemporary walk out basement in Mississauga, designed and built by Wilde North Interiors. Includes an open plan main space with multi fold doors that close off to create a bedroom or open up for parties. Also includes a compact 3 pc washroom and stand out black kitchenette completely kitted with sleek cook top, microwave, dish washer and more.
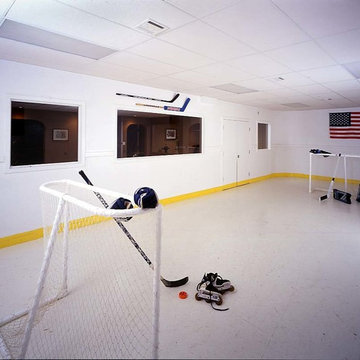
At T&K, the customer is king, here we designed an in-home roller hockey arena for this customer.
Esempio di una grande taverna design con sbocco, pareti bianche, pavimento in laminato e pavimento bianco
Esempio di una grande taverna design con sbocco, pareti bianche, pavimento in laminato e pavimento bianco
430 Foto di taverne contemporanee con pavimento in laminato
2